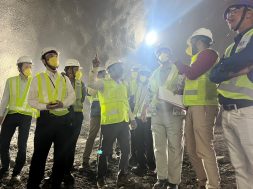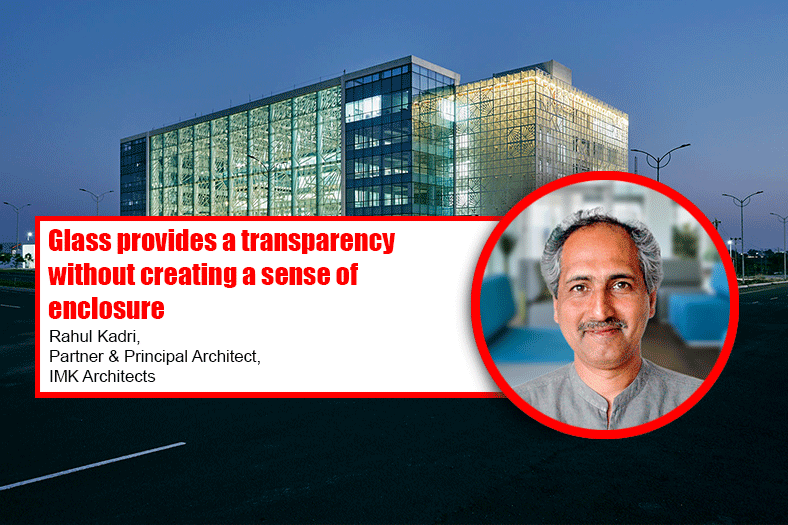Bringing BIM to Glazing Industry
Satish Kumar, Director at Elumatec India writes about the growing importance of building information modelling in construction
This has been my dream since 2004. We sold our first CNC machining centre SBZ 122 to a company in Bengaluru along with the software for windows/curtain wall production – Logikal. During the demonstration of the software to the Engineers here there was pin drop silence. At the end, one of the Engineers asked, “It is a good software but we have to duplicate the façade in the software. Why can’t the software just import the drawing from the architect and give the estimate for the project?” There was no satisfactory answer which the Software Engineer from Logikal could offer then. This question has always been racking my mind ever since. Why can’t it be done?
Things have changed in the past few years. 3D architecture has moved from just a visualising tool to more and more intricate conflict resolution tool. Building Information Modelling is fast catching up in India too. Most people confuse BIM to 3D architecture. We used to do 3D drawings in Autocad way back in the 90s and 3D Max changed the way rendered objects could create near real buildings on screen. Some feel BIM will change the way architects / construction companies / contractors work in the next few years. BIM is not software, it is a process! The BIM process – defining building information in databases that can be electronically shared automatically among integrated companies / stake holders – the building owner, facility management team, glazing contractor, glazing system supplier, general contractor, architect, structural engineer, mechanical engineer, curtain wall consultant, façade engineer, acoustical consultant, government permitting agencies and BIM consultants.
Is it really possible? If we look at the HVAC industry or MEP industry they have slowly started to adopt BIM. It helps them to analyse the building and plan the ducting, piping, electrical wiring in a building way ahead of actual construction of the building. They can see if there is going to be clash with a beam or column. Why not the building envelope? We are anyway going to work on the outside not colliding with any obstruction on the outside unless it’s a complex façade with external shading devices/ canopies. For a simple straight façade it should be relatively easy. Should we use BIM for straight façade too or just leave it to complex facades? We are in the beginning of BIM. So to join now and use it for simple facades will help us get geared up for complex facades. BIM allows relation between databases of building objects – it can link vast amounts of façade information from design to construction beyond just mere 3D models. It can include wind loads, wind tunnel tests, structural live load movement requirements, material finishes, glass type, allowable deflection on framing systems, light transmission, thermal information, curtain wall profiles, test criteria, drift and earth quake requirements, sound transmission, fabrication part numbers, installation schedules and field inspection/survey data.
It is furnished to the architect, to the civil contractor, to the façade consultant and to the client. When we design facades, we submit shop drawings for approval and the approved drawing is documented and submitted to the civil contractor too. But do we get the right plumb lines? Don’t we face situations where brackets need to be longer? Don’t we have to add stronger anchor bolts as some brackets overhang has increased? Some design changes are not communicated on time, so details and fabrication need to change at the last moment.
How will BIM help a façade contractor? The main components of BIM are time and cost in addition to 3D architecture. Every panel can be viewed in 3D, time for production, supply and installation can be input, cost of each component can be input. Let’s say for example if the glass thickness is changed due to change in specification, cost can be viewed immediately by not only the architect or façade contractor but also the client so that he can take a call immediately. If you increase or decrease the width of the panels, the cost can be analysed. If the wind load changes, the profiles and design change. All this can be viewed in real time. It helps in achieving Just in time production of unitised panels based on schedules which are shared. Integrated database management allows all stake holders to communicate seamlessly. This enables production on time, reduction in inventory and labour. Integration enables faster delivery of projects and hence lesser working capital requirements.
But hold on, it’s not as easy as it seems. Most architects work on 2D CAD and use an external agency for obtaining rendered images of their proposed buildings. Some of them have in-house experts. But each architect has his own way of dimensioning. Some do it in millimetres and some in feet and inches. Curtain wall needs to be produced in millimetres. Many architects and façade contractors work on LT version of Autocad – some on 2009, some on 2010 and some on 2012 versions of Autocad. It is a challenge, and every challenge has an opportunity. Already there are many BIM consultants mushrooming in India and this is going to be the next big thing in construction. Some say BIM will come to glazing industry by 2015, are you ready?
16
Cookie Consent
We use cookies to personalize your experience. By continuing to visit this website you agree to our Terms & Conditions, Privacy Policy and Cookie Policy.






