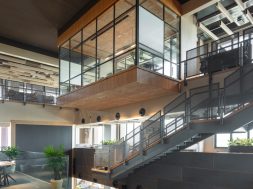groupDCA renovates Primarc Office into a eco-friendly space
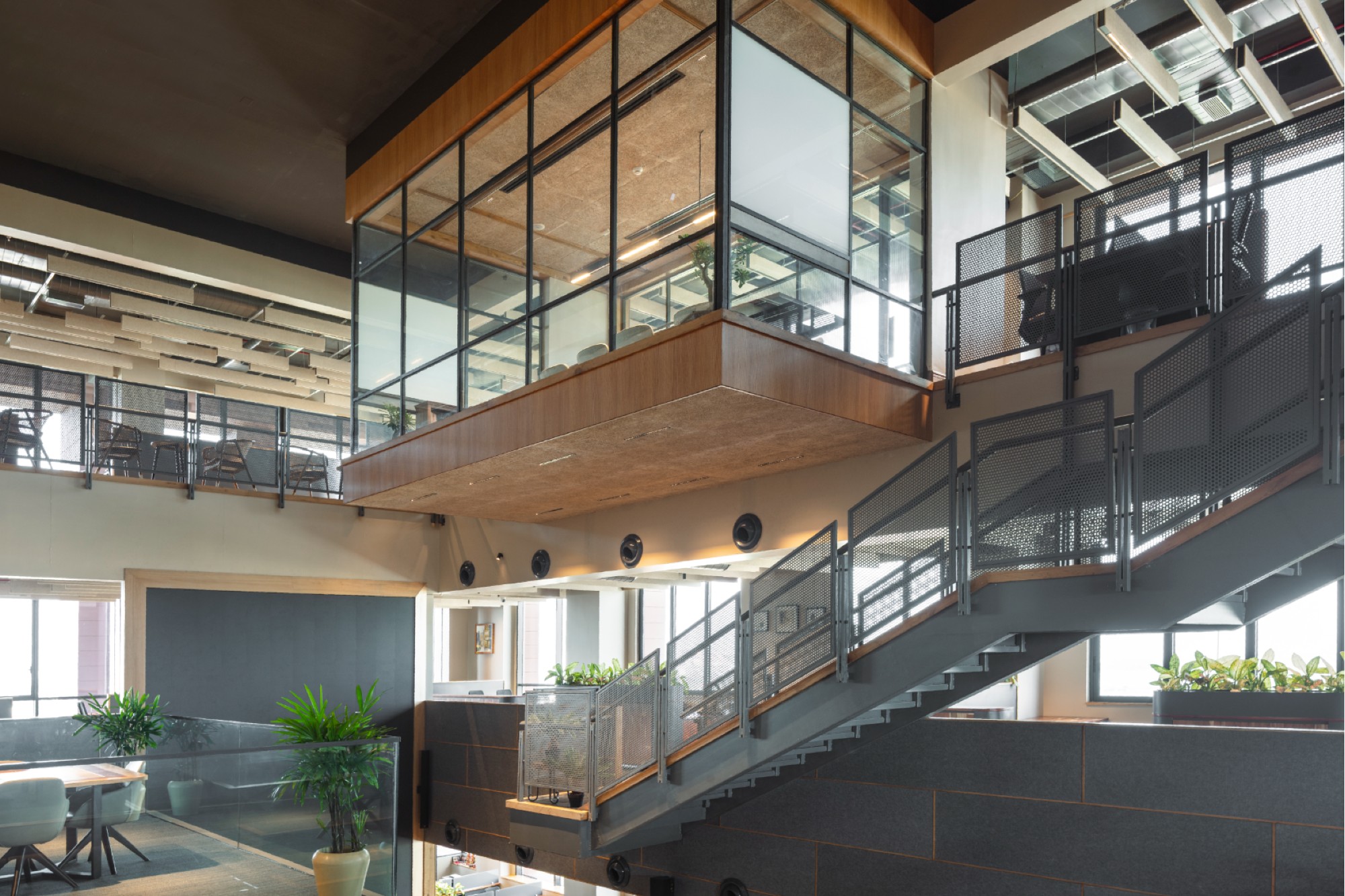
With its adaptable architecture, abundant natural light, and earthy materials, Primarc’s office in Kolkata redefines workspaces and creates a lively, sustainable atmosphere.
The Primarc office in Kolkata is designed as a collaborative workspace that provides its tenants with more than simply a rigid layout to suit the requirements of a real estate company. Instead, it offers a flexible framework. The clients needed a practical workspace that combined a free-flowing style and rejected the conventions of typical cubicles. In addition, they aim to create a lively atmosphere, reduce the use of artificial lighting, and represent the basic principles of their company. The design prioritises environmental sustainability and staff well-being in response to the client’s objective.
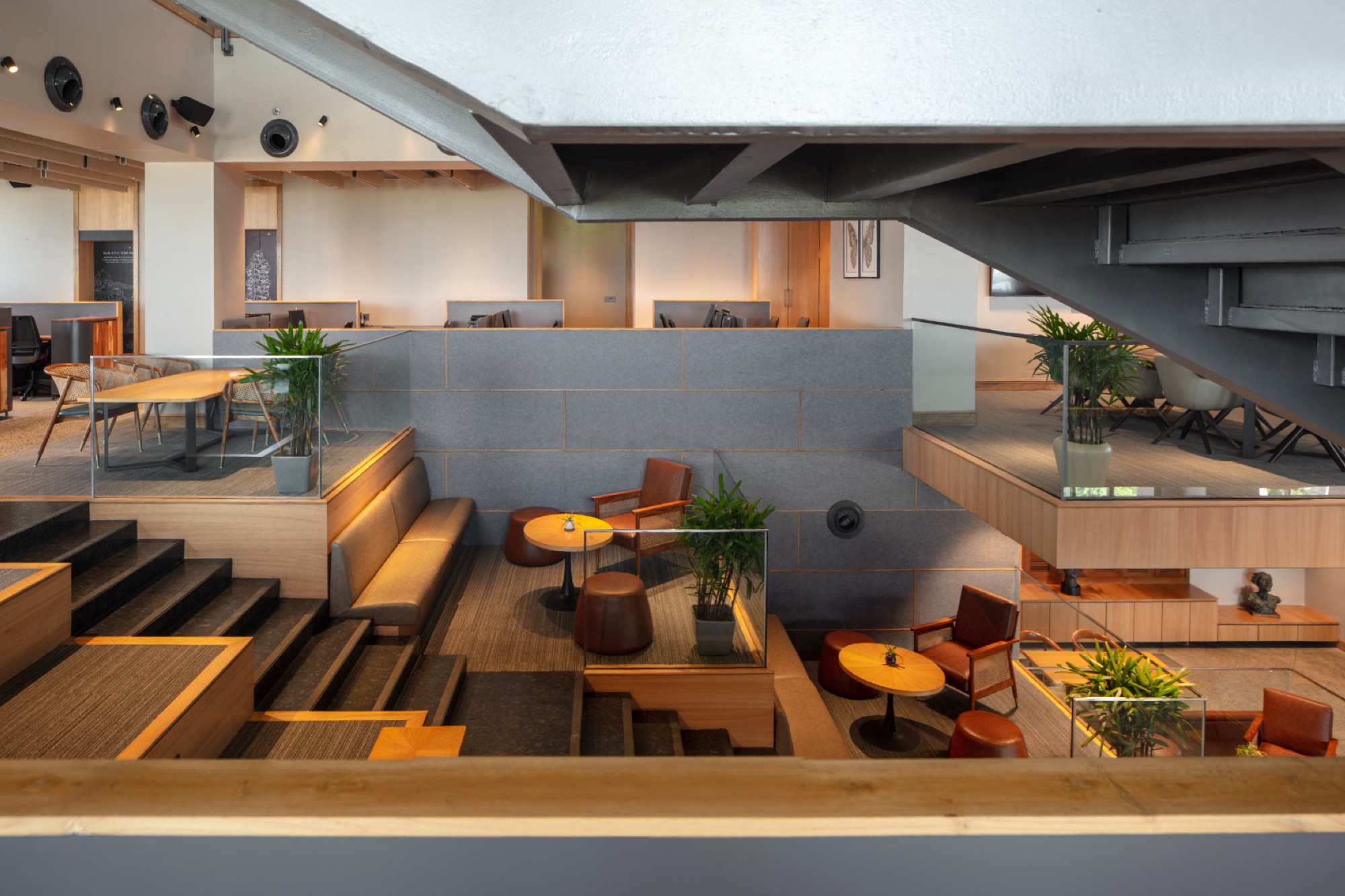
Given the size of the area, the workspace is split into more manageable functional zones while preserving visual consistency to provide the impression of spaciousness. Since the building provides expansive views of the western wetlands, the client’s original intention was to have the majority of workstations and seating orientated towards this direction. But there were problems with daylighting and a greater need for artificial lighting with this orientation. It decides to move interactive spaces, conference rooms, and workstations to the building’s east, south, and north sides, leaving the west side for stairwells and services.
The workspace is more than 2650 square meters, spanning three stories and a terrace, from the seventh to the ninth level. In order to maximise usefulness, the layout projects inward into the centre atrium, creating dynamic volumes. The three levels are connected by a stairway that features purposeful community areas and rest areas throughout the climb. Workstations, pantry and service spaces, and restrooms are located on the lower floors, while the upper floor houses the senior management offices and lounges. Perimeter rooms on the upper levels, with panoramic vistas, house the directors’ offices. The atrium’s amphitheatre doubles as a gathering place for staff members to have fun.
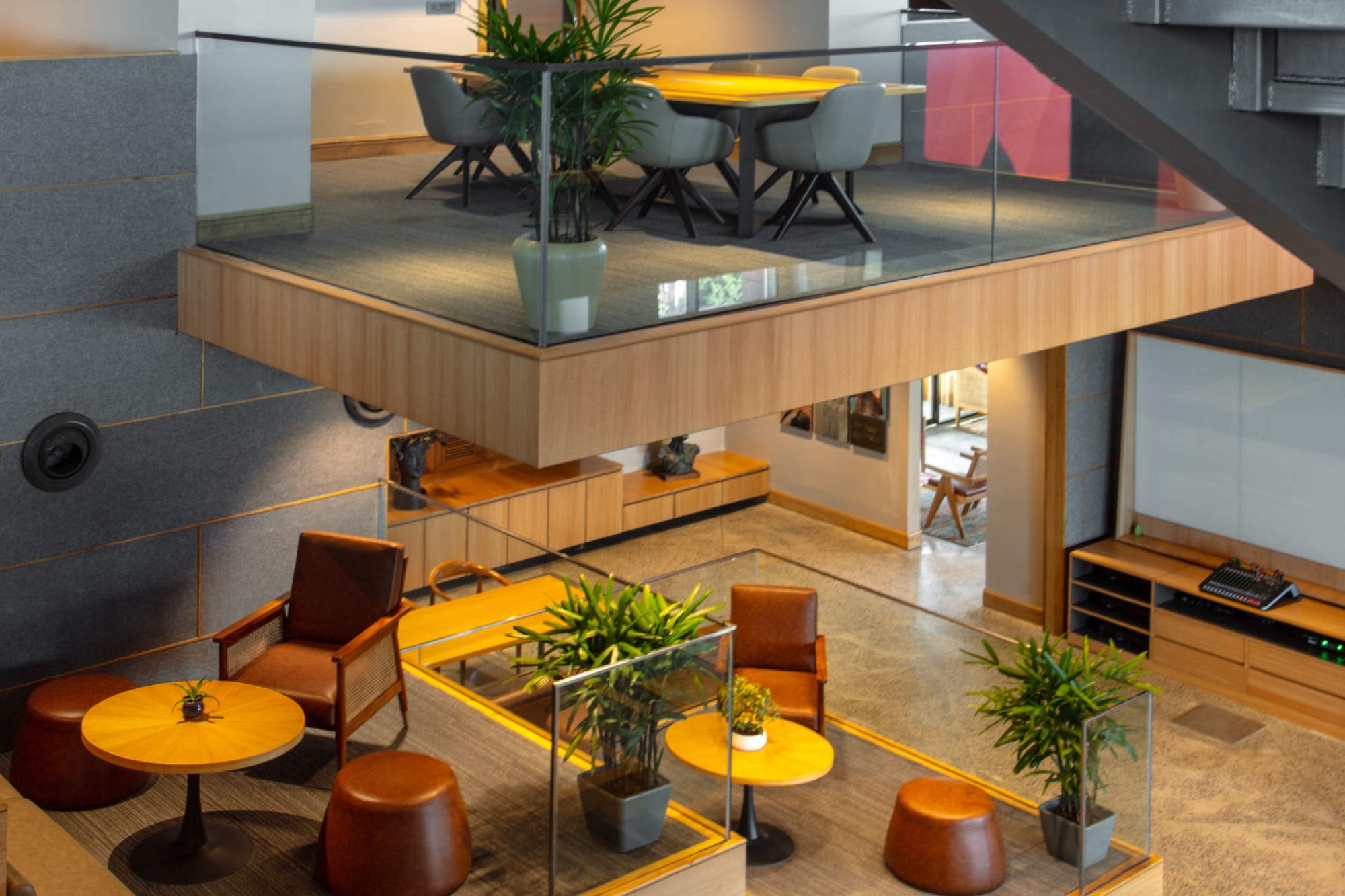
The workstation features an earthy, locally sourced material palette that embodies the rooted approach to sustainability. Handmade furniture and modified wood accents provide warmth and character to a space that is otherwise blank covered with polished concrete flooring. The office is flooded with natural light from well-placed large windows on every side, which reduces the need for artificial lighting and creates an inside-outside link. The abundance of rich flora that has been thoughtfully positioned around the office emphasises this blurring of the boundaries between indoor and outdoor space. Artwork designed by artist Pradip Das and crew and curated by Dolly Dabriwal of Ddartspace is scattered around the rooms.
Workstations consisting of cabins, conference rooms, team tables, flexible seating, and lounges for patrons with different levels of accessibility are arranged in clusters. Every seating configuration puts ergonomic usefulness first without sacrificing overall elegance. The arrangement places a strong emphasis on acoustic comfort and seclusion with well-placed furniture and quiet areas. Acoustic panels cover the dynamically structured rafters on the workstation ceiling to provide the best possible comfort. In addition, plants have been employed to add a touch of biophilia and visually define areas. The conference rooms combine closed and open areas with views of the atrium to create a setting that is ideal for teamwork. Modern technology allows for the placement of supplementary and social areas throughout the plan to support gatherings and conversations.
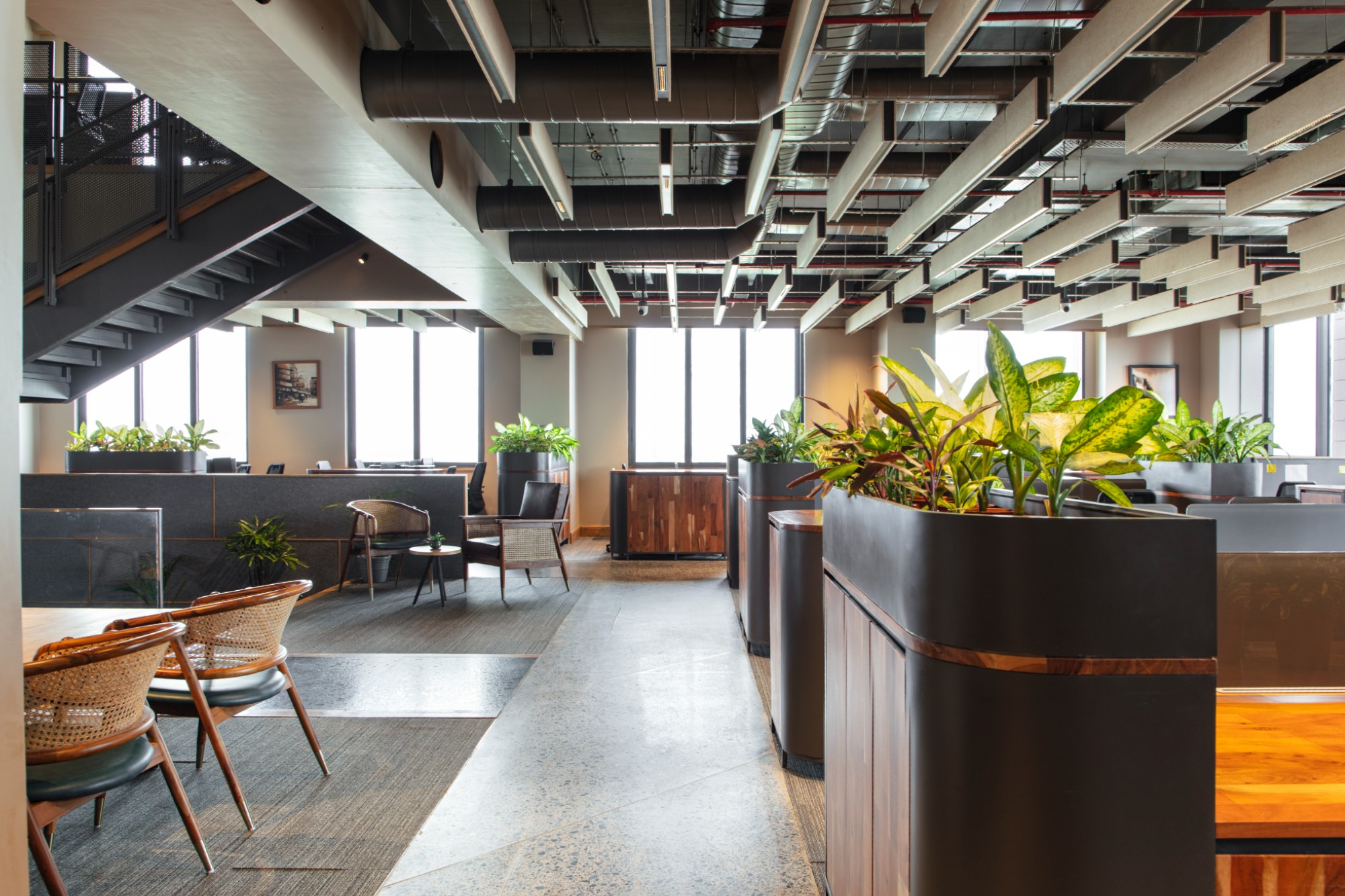
The Primarc office is an example of a modern workplace that puts an emphasis on environmental responsibility and employee well-being. Every element of the design, from the flexible layout to the earthy colour scheme and focus on natural light, shows a dedication to establishing a lively and comfortable work atmosphere. Via a variety of textures, patterns, shapes, and biophilic features, the interiors are made richer. The workplace raises the bar for contemporary workstation architecture with its thoughtful amenities and dynamic physical layout, which promotes efficiency, teamwork, and creativity.
For more details, visit : https://groupdca.in/
Cookie Consent
We use cookies to personalize your experience. By continuing to visit this website you agree to our Terms & Conditions, Privacy Policy and Cookie Policy.
