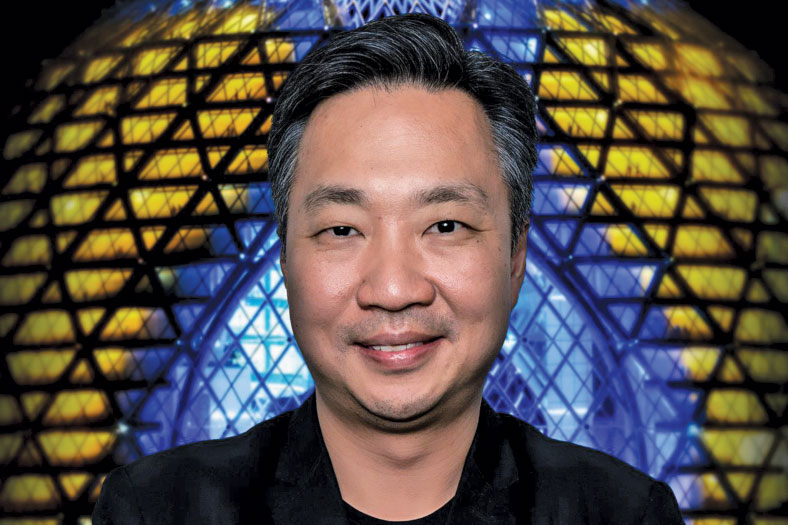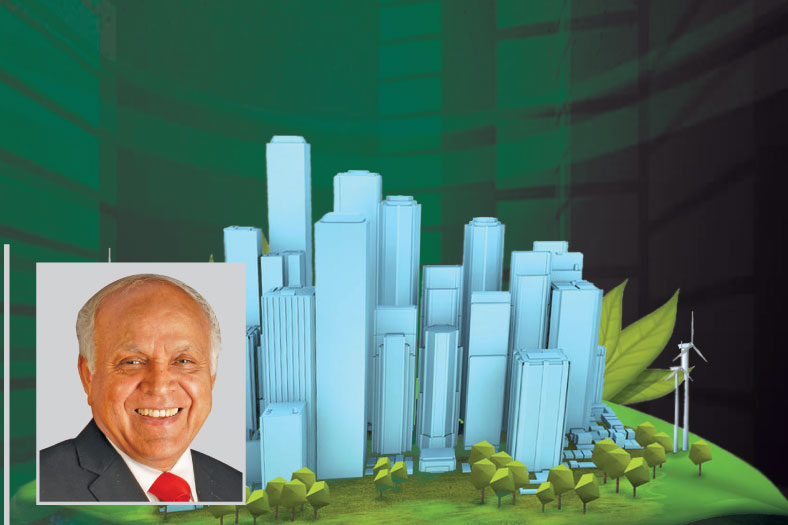India on its way to become tallest
“We have the potential and the capabilities to do complete design, planning and execution within the country itself,” believes Parish Kapse, Partner and Director, Team One Architects
Architects from India have the potential and capabilities to design, plan and execute tall buildings within the country itself, and Indian architects are doing that for international clients successfully. In an exclusive interview with ACE Update, Parish Kapse discusses why we should not raise questions on India’s potential to build tall buildings.
When designing tall buildings, what are the aspects you keep in mind to make it energy efficient as well as eco-friendly?We definitely have to say that tall buildings can’t be energy efficient. At the same time, when you build a tall building, there are many parameters which can help us minimise the cost and the impact on the environment. Tall buildings are generally not at all energy efficient and eco-friendly, and there are a lot of expectations for executing tall buildings in terms of structure, services, low-voltage systems and other parameters.
We can use highly efficient gear less or machine room less elevators while planning for tall buildings. This helps in saving of energy. In such buildings, especially commercial buildings, there is a lot of vertical traffic. That’s why traffic planning, floor-wise segmentation and appropriate vertical lift management need to be done too. What is India’s potential when it comes to construct tall buildings?India has got a fantastic potential to build tall buildings. The Indian developers, architects, structural designers and MEP designers are supporting clients internationally to design and build tall buildings. Architects from India are building tall buildings for international clients successfully. We have the potential and capabilities to do complete design, planning and execution within the country itself. There is no question of India’s potential to build tall buildings in India.
Since going vertical is the only option in cities like Mumbai, what type of designs inspires you when designing tall structures?There are a lot of new ideas which have come across the internal planning as well as the external scheme planning. The bylaws, which are applicable to such high-rise buildings in India, are very stringent. Right from the high-rise building committee, which gives the approval to such kind of buildings to getting the fire and traffic NOCs, there are tremendous challenges to building tall buildings in metro cities like Mumbai. There is no option rather than going vertical. Architects have been using very strong elements in terms of external facades, weather shades, external void masses and external finishing glasses which help deliver inspiring structures.
What are the challenges an Indian architect faces when constructing tall buildings?We define a tall building or a high-rise building as any building which is more than 70 metres or more than 24 storeys. All buildings more than 24 storeys have to go through a complete sanction process from the authorities like fire and traffic. One is the bylaws, and second is the cost. The CAPEX and OPEX costs of two 30-storey towers would be cheaper than a 60-storey tower due to the structure, the services and finishing works.
We also need to say that cost is one of the biggest challenges that an architect would face as the person will spend extra only for a real passion. Constructing high-rise buildings in India is very difficult unless built by perceived passion.
How do you or your firm contribute towards tall buildings? In India, we as an architect would always implement smarter ideas to make a building more energy efficient by having rightful technologies to build smart, faster, rightful orientations of the building openings, glasses to prevent the daylight glares and weather shading modelling. Designing the building orientation, as to have lesser intake of the sun during the day, is one of the planning parameters. Second is orientation of the building, and third is service design as there are a lot of nonconventional methodologies which will make it highly energy efficient. We, at Team One Architects, have put all our efforts to get the best technology under one roof. We try to search the best parameters and give back to the society in a practical, cost-effective manner — be it the services or materials.
What are the current projects you have been working on?We are working on couple of architectural projects. We are working on the headquarters for MMRDA at BKC Mumbai and Bombay Stock Exchange. Also, we are working for the corporate headquarters for ONGC in Uran, Mumbai, a hospital in Kharghar for CIDCO and headquarter for the Hinjewadi Industries Association in Pune.
What would be your dream project?We are looking forward to building an iconic, landmark monument project in the sea now. It’s an architect’s delight to build a monument in the sea. This is one of our dream projects, and we have already contributed heavily to build this dream project in the sea.
Cookie Consent
We use cookies to personalize your experience. By continuing to visit this website you agree to our Terms & Conditions, Privacy Policy and Cookie Policy.







