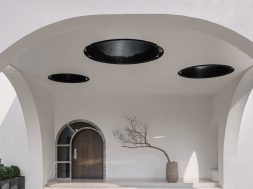MuseLAB creates architectural masterpiece in Coimbatore
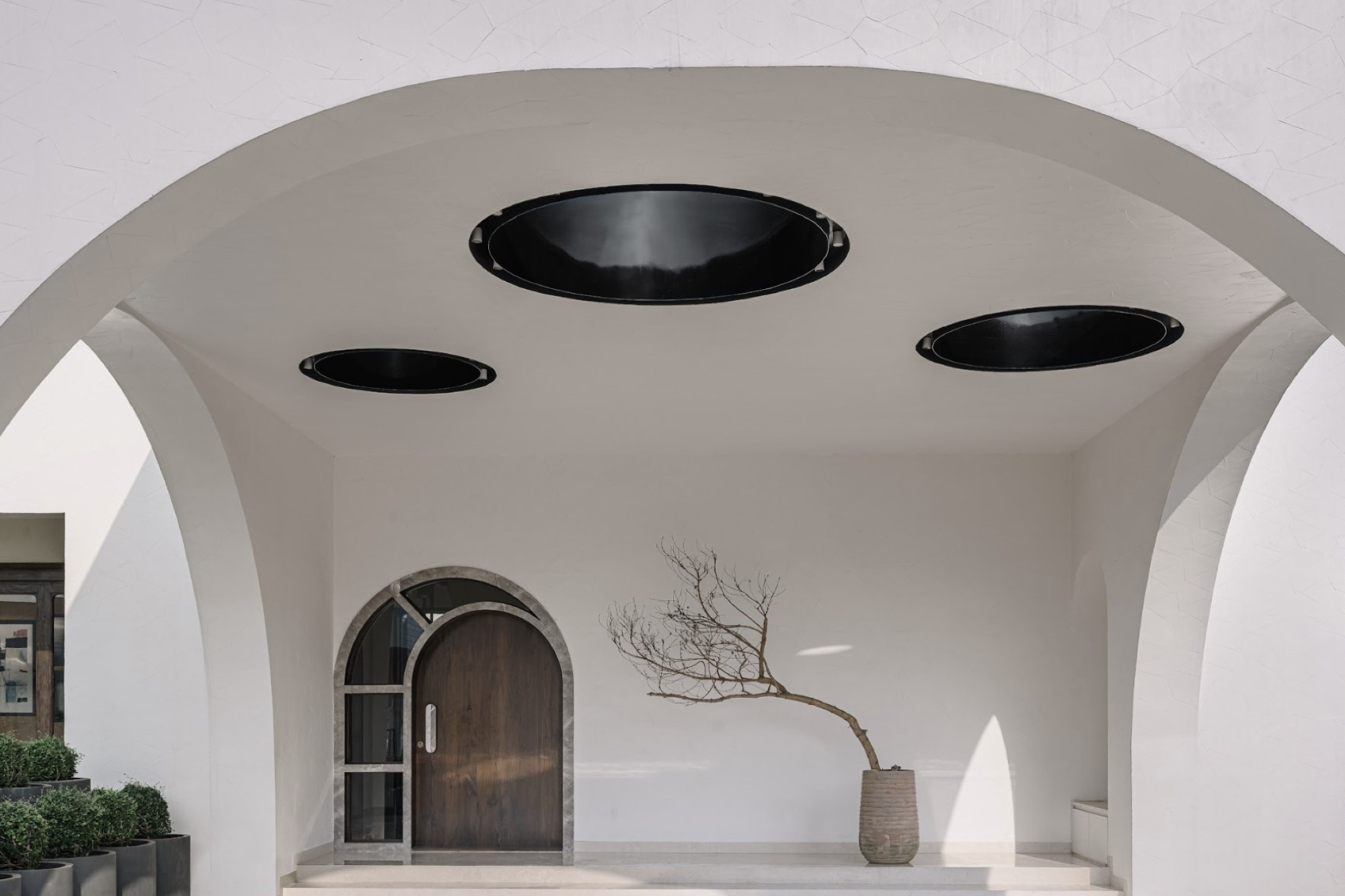
Extending modern residential architecture, MuseLAB’s most recent project in Coimbatore exhibits a blend of Spanish beauty and Chettinad history
In the vibrant centre of Coimbatore, history and modernity blend to create a story of architectural brilliance that is told with grace. A residence built by the creative team of Jasem Pirani and Huzefa Rangwala of MuseLAB, and inspired by Spanish haciendas, appears amid the bustling metropolitan. Their biggest obstacle came from the project they were most ambitious about. In addition is it the biggest MuseLAB has ever created, other than it’s actually the first of its sort. All the while following the rules of the age-old, Southern Indian science known as Manaiyadi Shastram, which set precise measurements and design requirements.
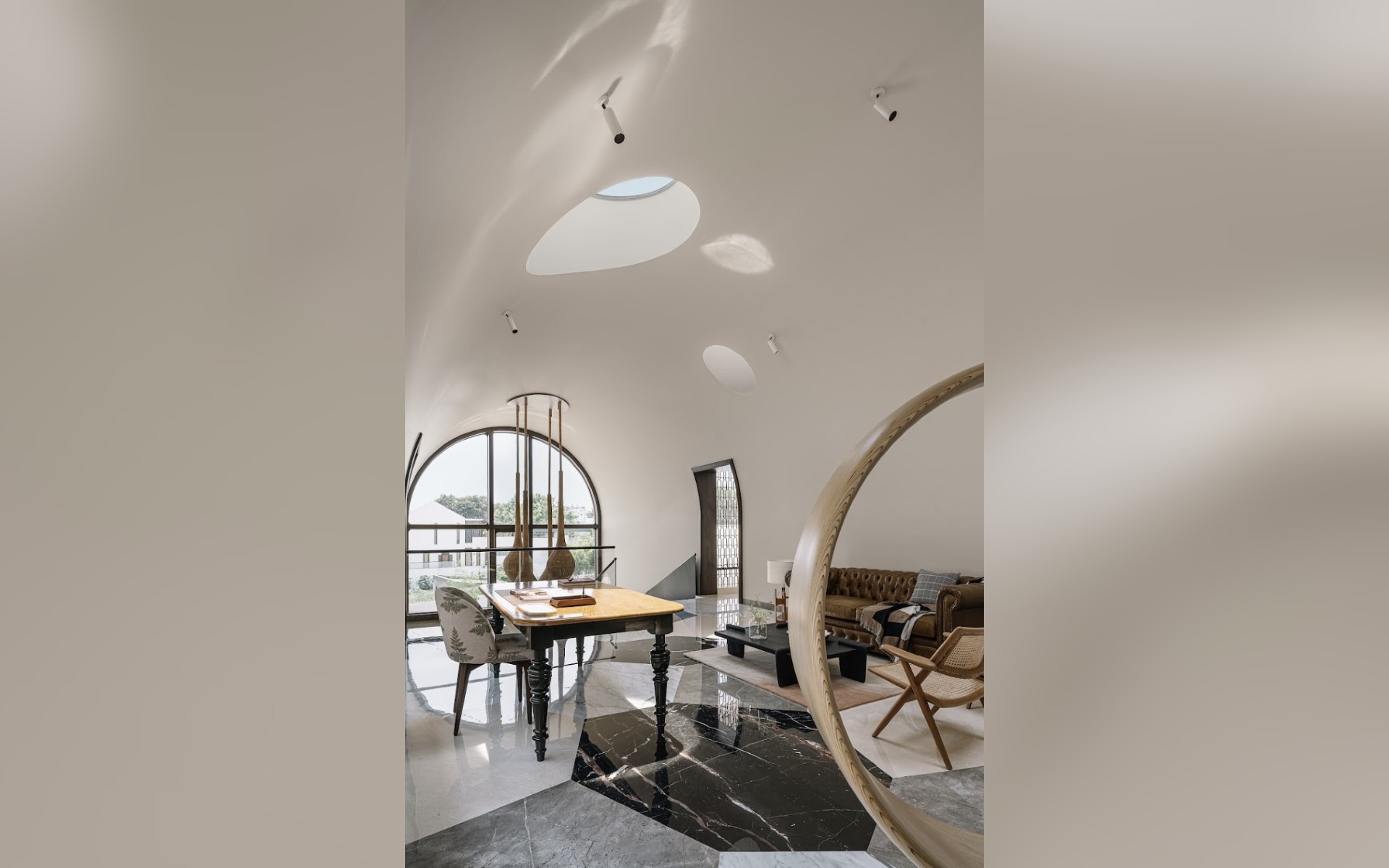
The expansive 39,400 square foot land in Coimbatore may have been a pleasure to design, placing the house in relation to the topography of the city. Despite cues from the Spanish inspirations, Jasem Pirani, co-founder of MuseLAB with Huzefa Rangwala, remarks that “the layout of the home is a fitting tribute to a Chettinad home” because of its charming courtyards, rising arch openings, sloping roofs, and indoor-outdoor areas. This house pays homage to the rich architectural traditions of Mexico and Spain, built to blend in with Coimbatore’s tropical environment. The main point and feature of the 12,000 square foot home’s design is the central courtyard. It links the ground floor’s communal spaces, which include the eating area, family room, outdoor pool, and companion lounge.
The dynamic spatial interaction between the places and the gestures that take place therein is largely what drives the design. Jasem says, “This home is not a clear departure from our usual gestures but a conscious one where we have worked with many local artists and craftsmen to hero the floor, focus on the forms (vaults), and select elements within each space.” By utilising light and space creatively, the swimming pool turned into MuseLAB’s most audacious undertaking to yet. The vault spans 75 feet and is adorned with mosaic tiles in black and white.
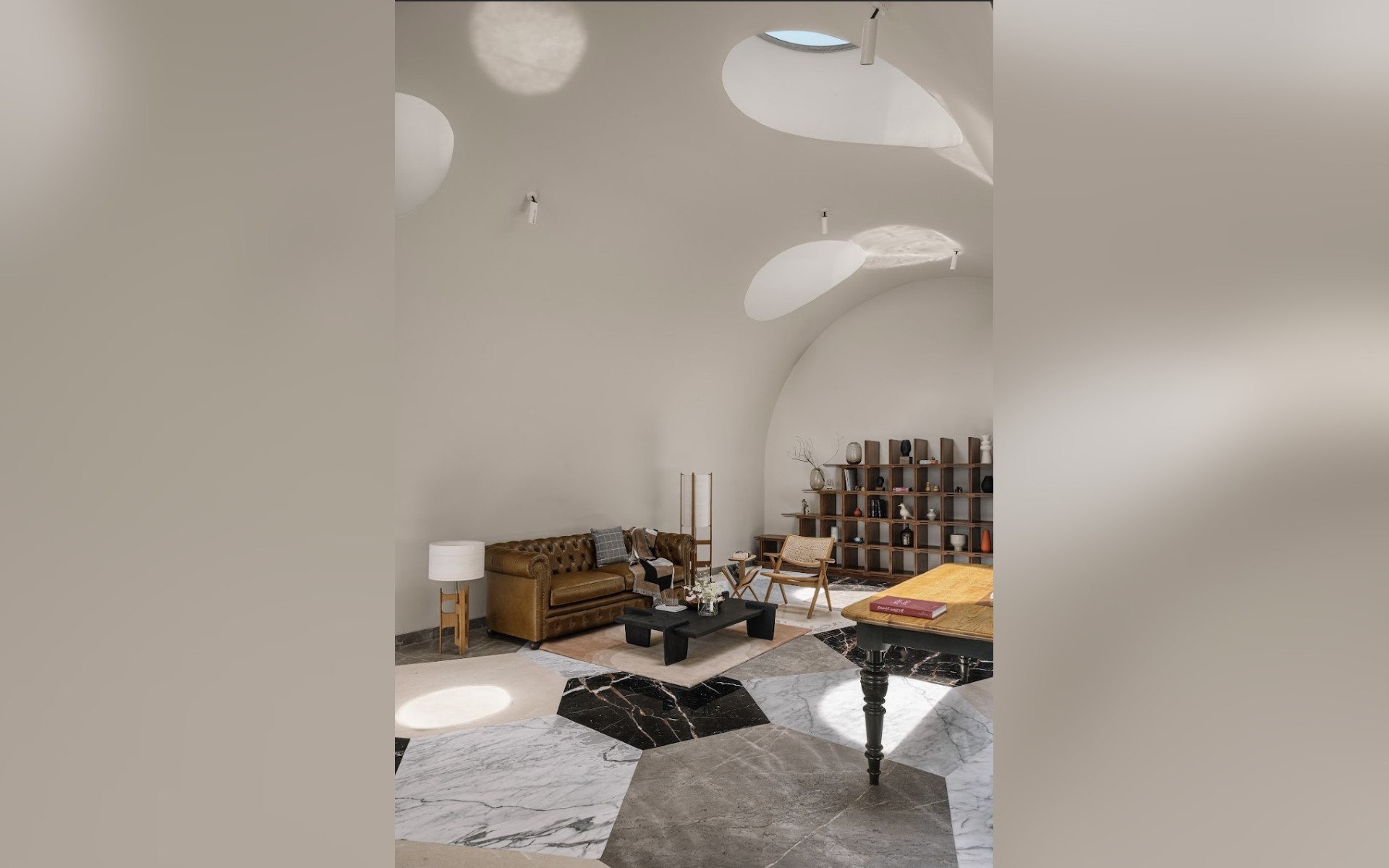
Adhering to the horizontality principle, the plan develops in a way that highlights the surrounding environment and provides a special interaction between interior and outdoor areas that is only available to the residents. The house honours Chettinad’s folk architecture in addition to its distinctly hacienda-inspired design, as seen in its centre courtyard. Sunlight from the skylights enters the library as one approaches, bouncing off the walls and floors to create an ever-changing visual experience.
The idea that MuseLAB’s work transcends a distinctive visual style is fundamental to their design philosophy. Instead, they concentrate on crafting moments and significant gestures that speak to the locals. The designers purposefully used restraint, as shown in the courtyard’s pixelated pattern flooring, taking cues from the elaborate ornate floors of Chettinad homes and the classic charm of Spanish tiles. But this restraint is broken up by flashes of bright expression, like the colourful floral-patterned tile that encircles the pool vault, which makes for an eye-catching picture. Larger marble pieces grace the formal living room, stair foyer, and library on the first floor of the home, all of which have been tastefully built to exude a feeling of timeless refinement. This interplay of features is evident throughout the entire property.
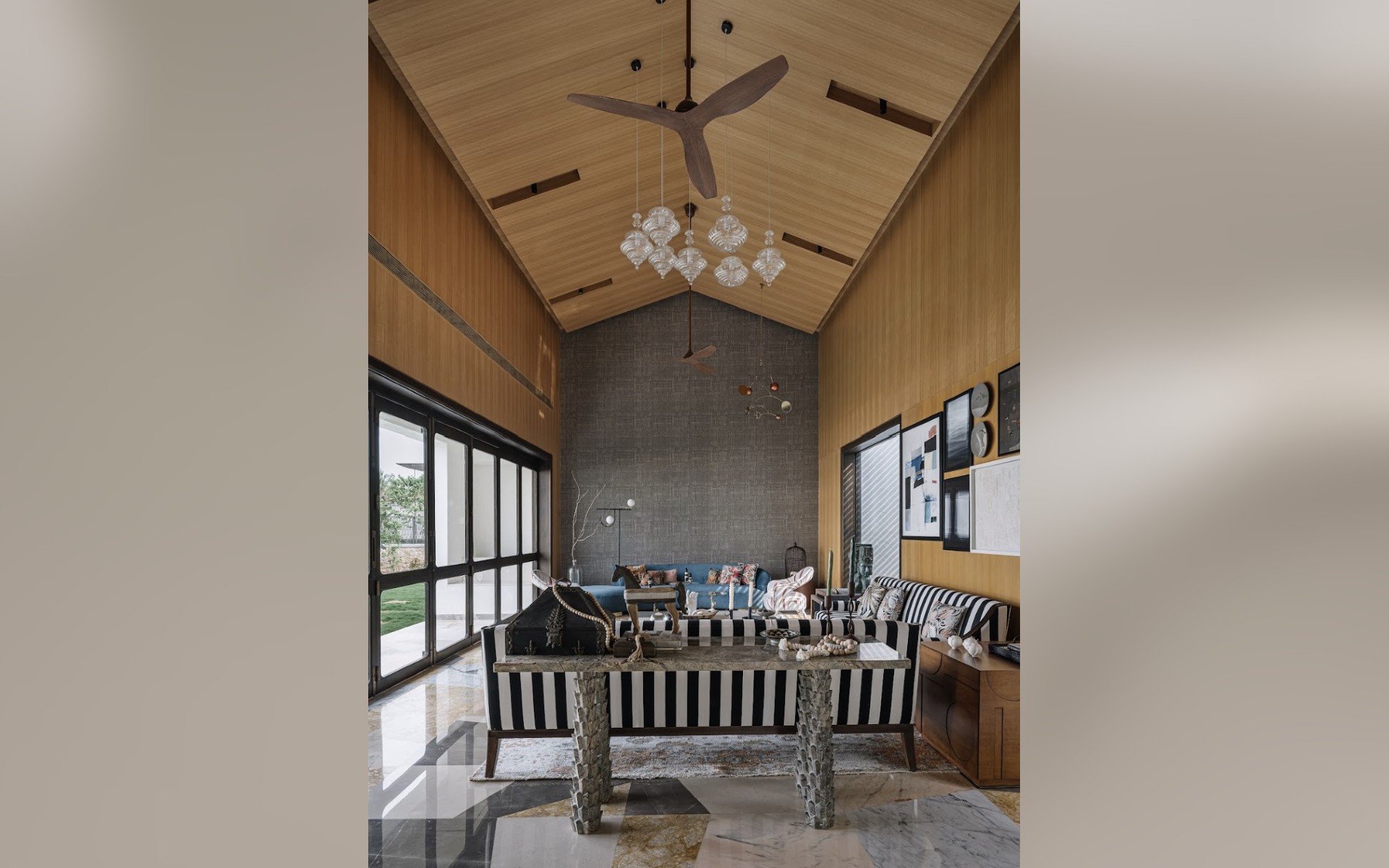
When it comes to the home, the interior design and architecture are seen as one continuous trip, a dialogue that takes place between the spaces, rather than as separate entities. Moreover, MuseLAB’s dedication to working with regional artists and craftspeople gives the house a noticeable feeling of individuality and authenticity. Every component, from handcrafted accents to custom furnishings, adds depth and individuality to the room by telling a story. The end result is nothing short of revolutionary for the homeowners; they have a room that transcends the ordinary and provides a haven akin to a much-loved vacation. The hacienda-inspired home becomes aware of the power of creativity and connection when the sun sets, bathing it in a warm glow. MuseLAB takes us on an intimate trip where each detail whispers of promise and every nook tells a narrative. In the centre of Coimbatore, this stunning and genuine house beckons exploration, dreams, and the making of enduring experiences. It is a beacon of inspiration and optimism.
For more details , visit : https://muselab.in/
Cookie Consent
We use cookies to personalize your experience. By continuing to visit this website you agree to our Terms & Conditions, Privacy Policy and Cookie Policy.
