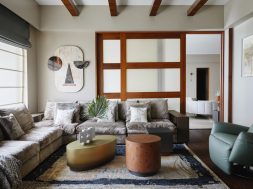Polka House transforms Juhu Penthouse into luxury haven
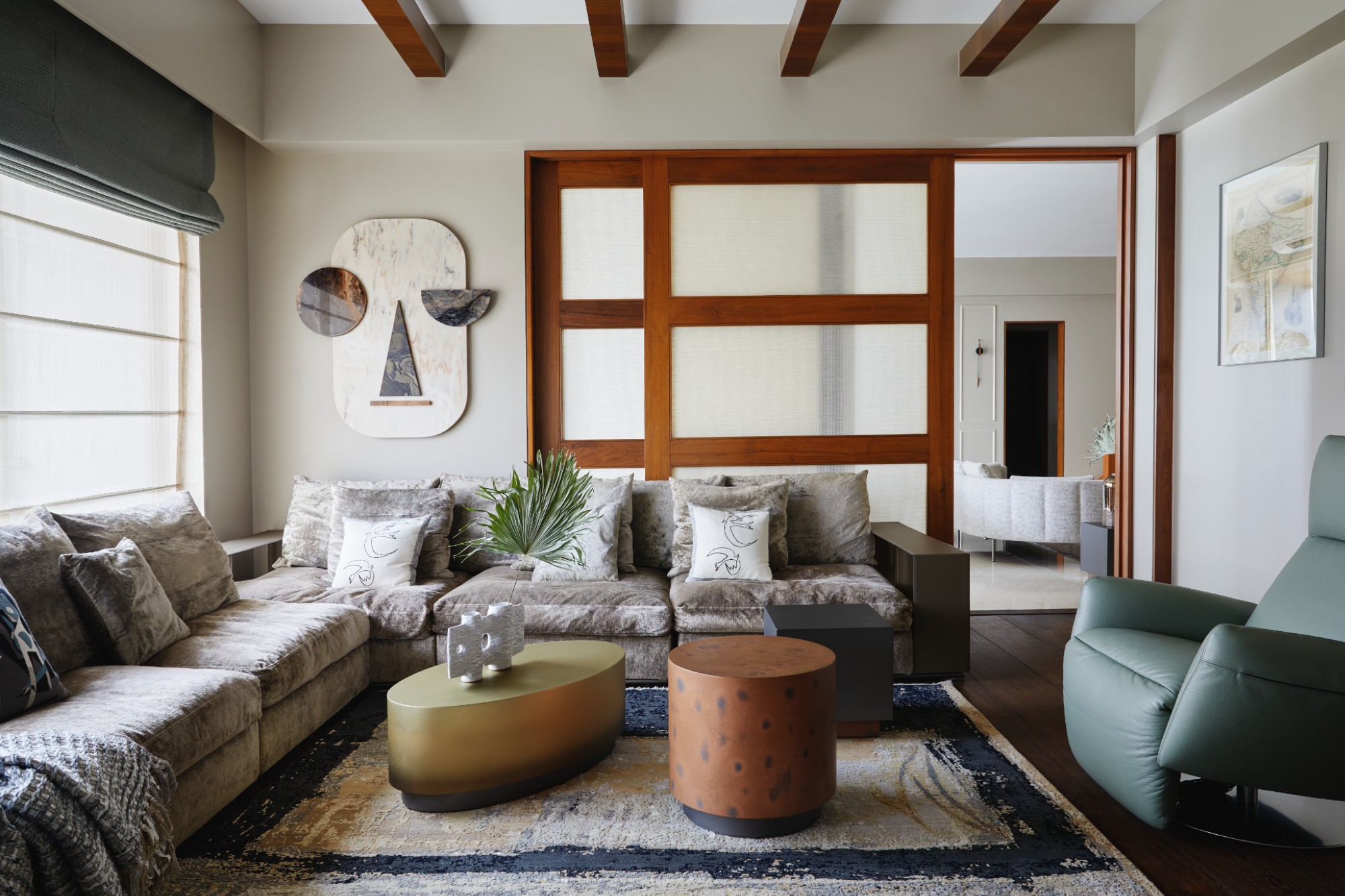
A 4,500 square foot Juhu apartment that has been expertly redesigned to combine modern luxury with classic charm for the busy family’s lifestyle.
A penthouse in the centre of Juhu, Mumbai, underwent an incredible makeover that skilfully combines contemporary sophistication with classic elegance that never goes out of style. This large 4,500 square foot home was redesigned by Polka House’s Niharika Saraf to suit a young, active couple with kids who enjoy entertaining and live a luxurious lifestyle. This restoration has brought new life to the area while also improving its visual appeal and usability, creating a home that skilfully combines comfort, style, and usefulness.
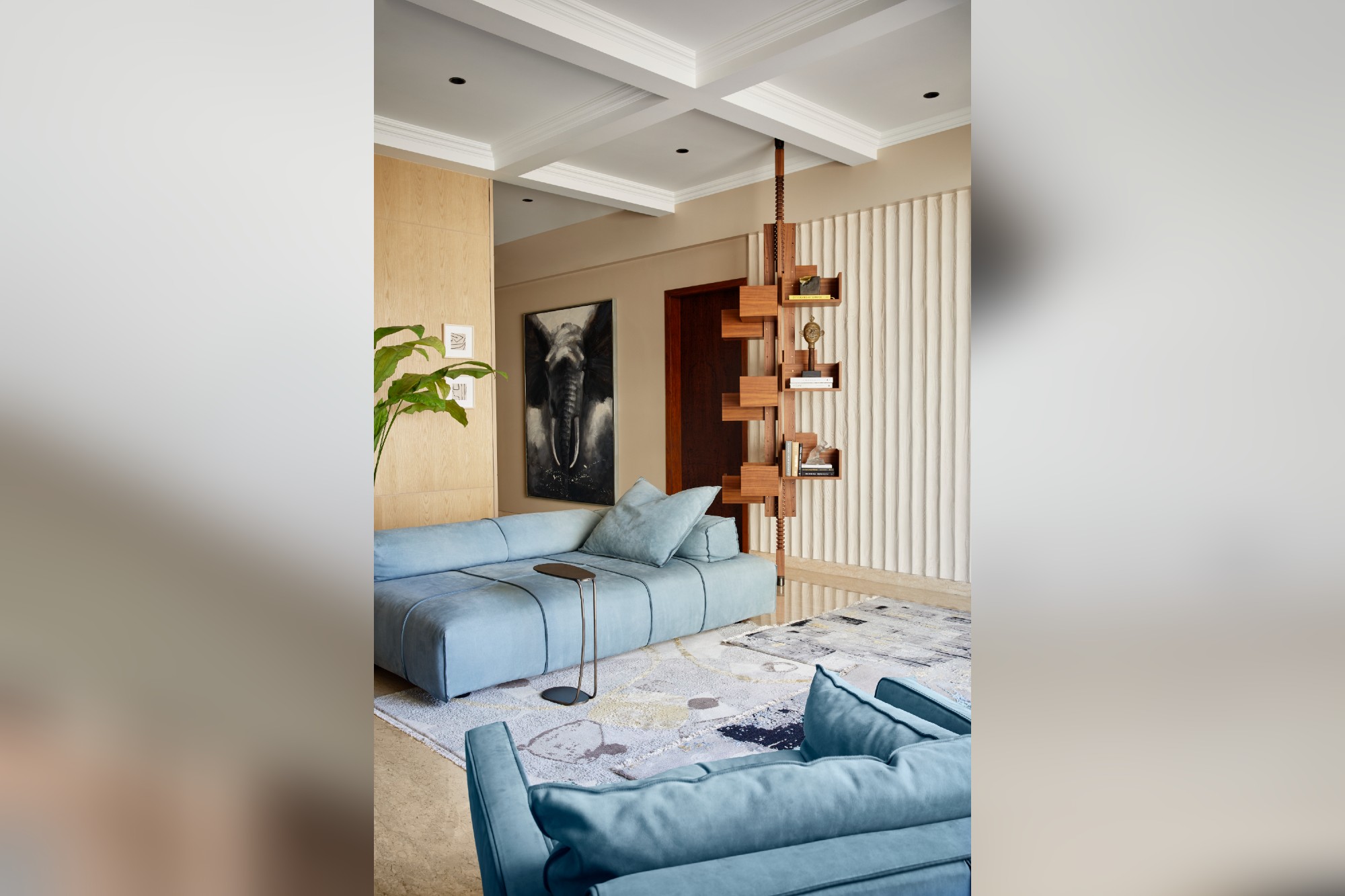
This restoration is a fascinating example of how a creative redesign may raise living standards for homeowners looking for large new homes. It proposes a paradigm shift away from moving to more expensive places and towards improving and customising existing residences. This makeover demonstrates how a well-thought-out remodel can provide unmatched elegance and functionality, making it a desirable and workable substitute for moving.
The refurbishment of this penthouse began with a daring idea: to create a living area that accurately reflected the goals and way of life of its residents. This penthouse was redesigned as a testament to the family’s love of entertaining, their enthusiasm for luxury, and their desire for a calm, harmonious setting in the middle of Mumbai’s busy urban scene. The aim was to preserve a sophisticated and cohesive look while transforming the old building into a dazzling sanctuary where each room tells a narrative.
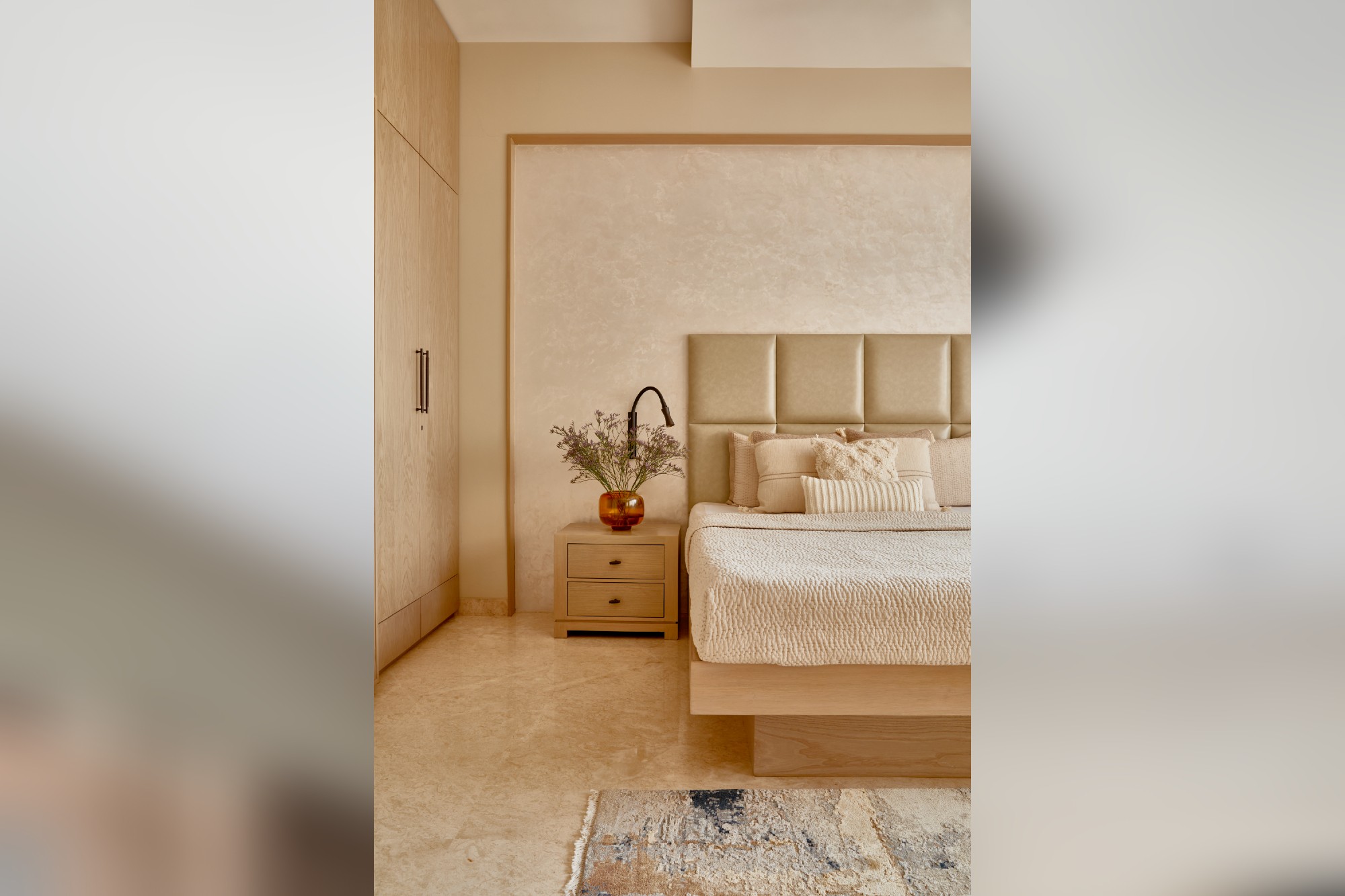
Upon entering the penthouse, visitors arrive by a quaint private lobby that conveys warmth and friendliness. This warm area has furniture that invites conversation and alluded to the house’s own design philosophy. Visitors are led from the entrance into the spacious living and dining space, which has been thoughtfully planned for family get-togethers and social events. This central hub easily transitions into a comfortable den with a cutting-edge home theatre system, ideal for entertainment and relaxation.
The layout of the penthouse is expertly designed to delineate the public and private spheres. A modern glass wall to the right tastefully divides the private rooms from the public spaces. The kids’ bedroom shows up as a colourful and entertaining haven with toy racks made just for the youngest members of the family and a swing. Next to it is a multipurpose guest room that may easily fit members of the immediate family. Directly across from this remarkable element is an enormous amount of floor-to-ceiling hidden storage that deceptively resembles a wall with textured veneer panels while providing ample storage space.
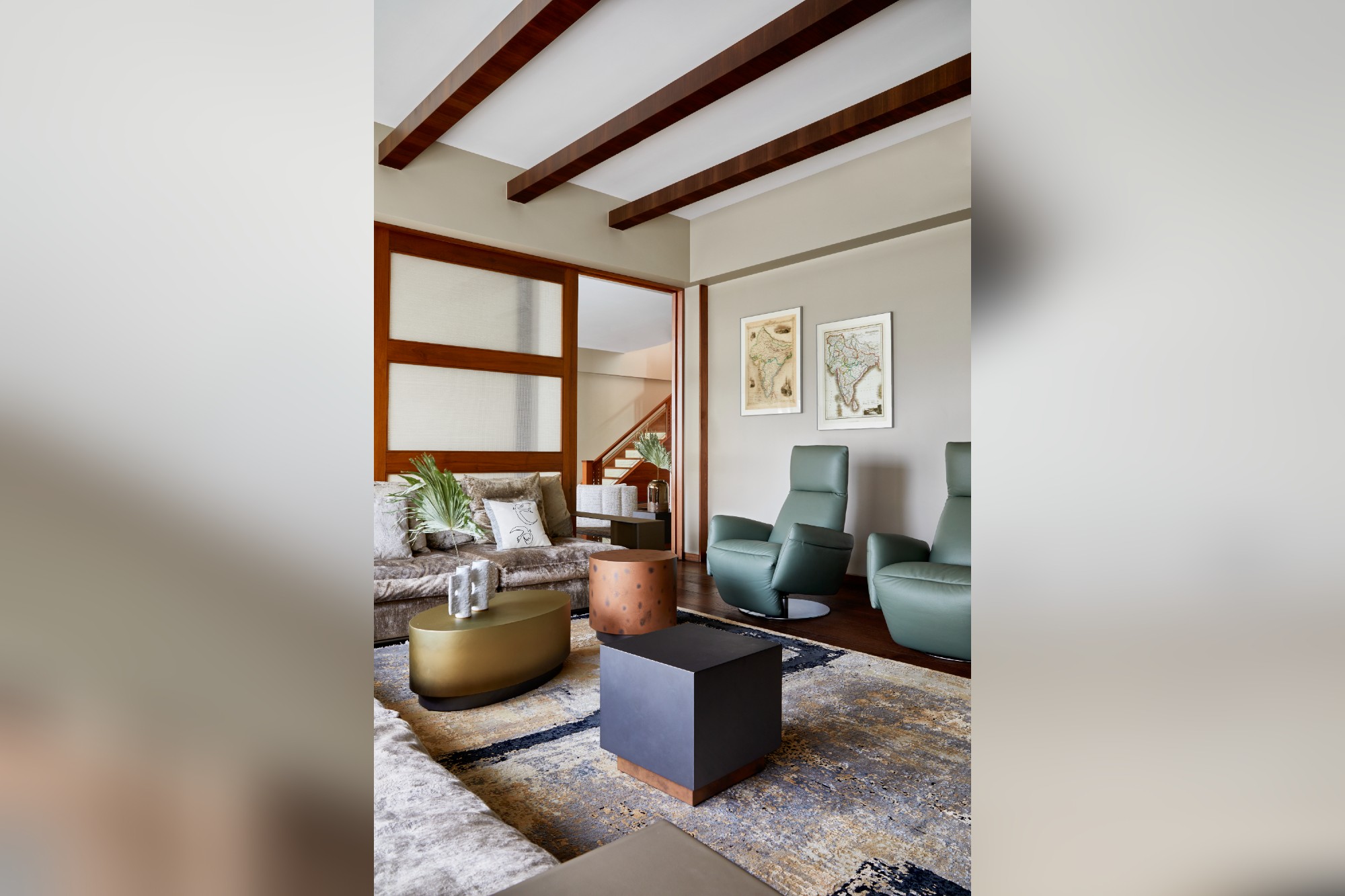
As one continues into the penthouse, the casual living area and walk-in closet come into view, perfectly encapsulating Polka House’s distinctive aesthetic. Light floods the casual living area during the day, fostering a cosy ambiance. A four-person handmade breakfast table rests beneath a black-and-white zebra artwork, enhanced with a swivel lounging chair and a Baxter ottoman that add to the room’s ease. The Poltrona Frau rotating bookshelf is the true highlight; besides being a useful accessory, its distinctive style elicits discussion. The master bedrooms are arranged to the left in a way that maximises seclusion and convenience. Creating a useful living space, the master suite, on the right, has a modern bathroom that leads to an opulent walk-in wardrobe.
This penthouse’s design emphasises a modern classical motif, fusing traditional elegance with cutting-edge flair. Modern materials and colour schemes give the room a light, airy feel, but classic wall panels and textured veneers lend a timeless character. A bright, airy environment is created by a tasteful combination of pastel tones, highlighted by warm pigeon grey and ash veneers. The elegant setting is enhanced by metallic elements, Nabuk leather furnishings, and textured warm ash veneers. The combination of Italian furniture with handcrafted pieces from Indian artisans creates a home that is both luxurious and ageless by adding layers of character and depth.
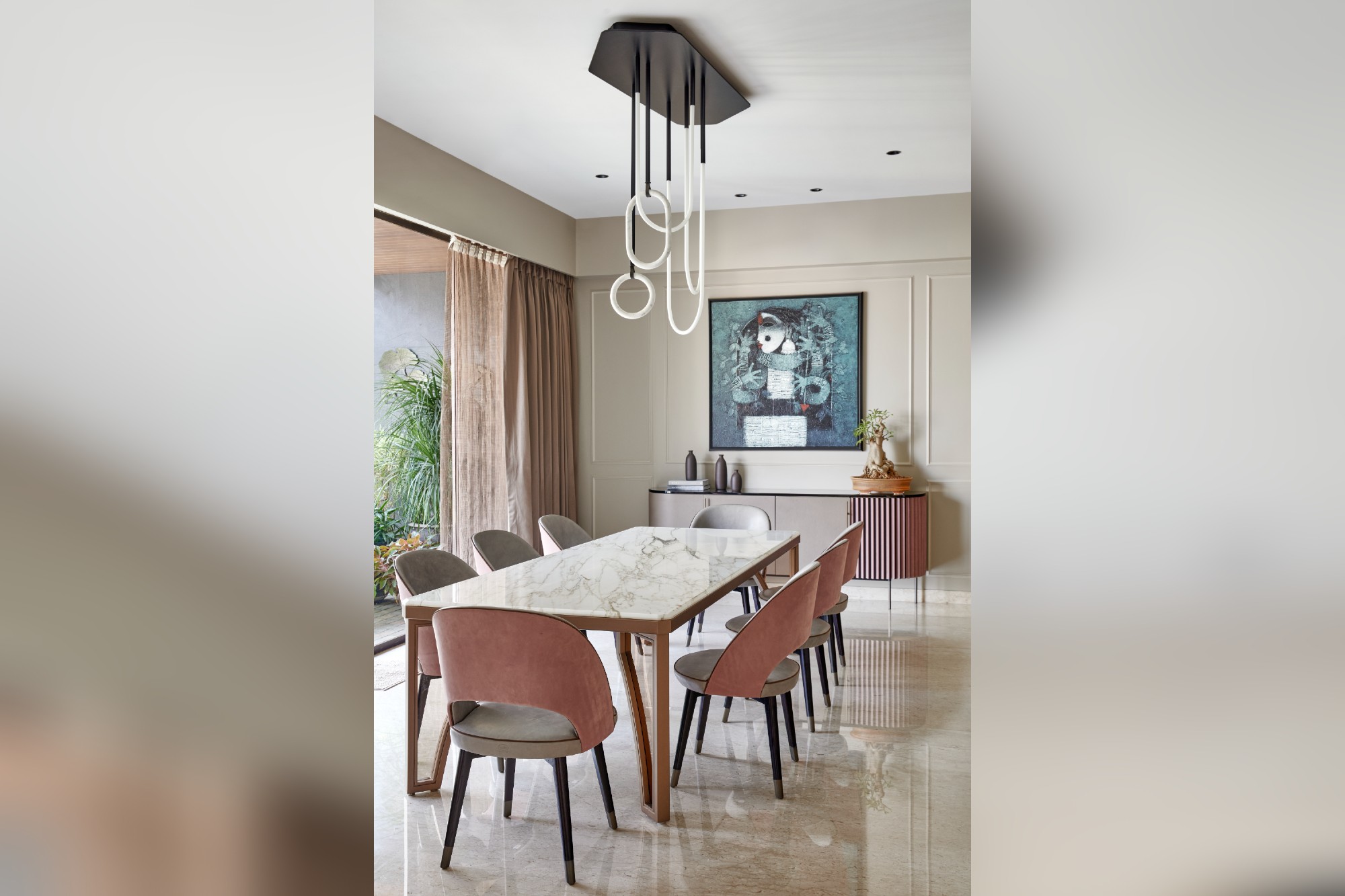
This renovation’s walk-in wardrobe, which combines great taste with utility, is one of its most notable features. Styled in a mild butter rum grey with pops of blue, this area features a revolving shoe closet that can fit up to 70 pairs, a smooth stretch ceiling for uniform illumination and useful mirrors for a full view. This room is visually arresting and extremely utilitarian thanks to the addition of the Baxter Nepal chair in Mongolia leather and a deconstructed neutral rug from Cocoon Fine Rugs, which highlight the harmony between elegance and efficiency.
Polka House’s design philosophy is based on the belief that a room should be an authentic representation of the client’s individuality, achieving the ideal harmony between practicality and style. This penthouse makeover is a magnificent illustration of how to combine practical efficiency with modern classical design concepts. With creative material selections, strategic natural light management, and environmentally friendly methods, the house creates an aesthetically spectacular and highly customised living space. This penthouse, which has been painstakingly designed to produce a harmonious and enthralling environment, is a timeless masterpiece. It makes a strong argument for improving current areas rather than looking for new, more costly locations by demonstrating how renovations may turn a house into an opulent retreat.
For more details , visit : https://www.polkahouse.com/
Cookie Consent
We use cookies to personalize your experience. By continuing to visit this website you agree to our Terms & Conditions, Privacy Policy and Cookie Policy.
