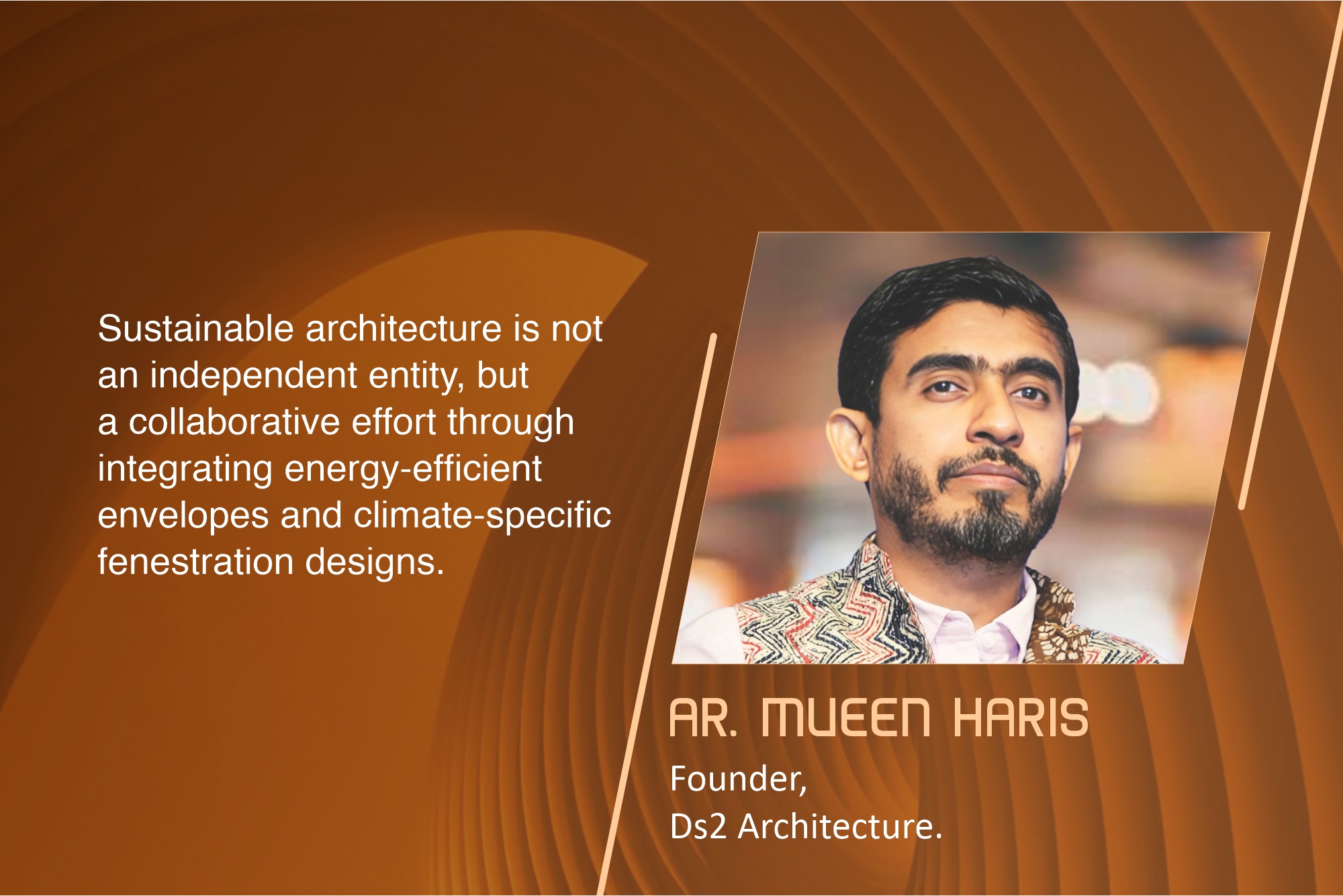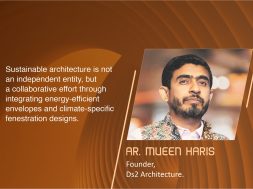Sustainable architecture requires an integrated approach

Ar. Mueen discusses Ds2 Architecture’s design philosophy for achieving energy efficiency through fenestration solutions and how India’s National Building Codes define climate-responsive fenestration designs.
How do you balance aesthetics and energy efficiency while designing fenestration solutions for buildings?
Building façades are important for both the aesthetics and functionality of a structure. The façade of a building can leave an impression in today’s society, where appearances are important. Balancing aesthetics and energy efficiency in fenestration design necessitates a strategic and integrated approach. The building’s architectural style, window layout, and frame materials are considered to ensure a visually appealing design. I also advocate solar shading components, premium glazing, and air leak prevention techniques to reduce energy usage. We can create sustainable and visually stunning buildings by using simulation and analysis tools, choosing materials that balance aesthetics and energy efficiency, and customising fenestration solutions.
What aspects do you consider while designing fenestration solutions to achieve net-zero buildings?
When it comes to creating an aesthetically pleasing design that blends in with the building’s architecture and integrating energy-saving elements to reduce the building’s negative environmental effects, I carefully choose materials, specify high-performance glazing, and use simulation tools to analyse and optimise my designs, ensuring that form and function work in tandem.

What are the latest products, trends, and technologies for energy-efficient fenestration solutions?
The design of fenestration solutions for net-zero buildings must consider several important factors, such as daylighting, ventilation, thermal performance, solar gain management, air leakage control, and material selection. Designers can create fenestration solutions that maximise energy efficiency, reduce environmental impact, and support net-zero energy performance by carefully balancing these elements and utilising simulation tools, ultimately contributing to a more sustainable built environment.
Can you walk us through the norms specified by NBC for designing energy-efficient fenestration systems?
The minimum R-value, maximum solar heat gain coefficient, minimum visual transmittance, maximum air infiltration rate, and maximum U-value are among the standards for designing energy-efficient fenestration systems that the National Building Code of India specifies. These standards vary based on the climate zone. It also specifies a maximum window-to-wall ratio to reduce heat loss and gain, promote energy-efficient design, and lower the building’s environmental impact.
How do climate-specific fenestration designs influence energy-efficient envelopes?
Sustainable architecture is reaching new heights by integrating energy-efficient envelopes and climate-specific fenestration designs. Using kinetic façades, biomimetic windows, and photovoltaic glazing, designers can create dynamic building skins that breathe, adapt, and generate energy. These innovative fenestration systems reduce energy consumption, improve occupant well-being, foster connections with nature, and transform the urban landscape. The future of sustainable building looks increasingly promising as architects continue to push the boundaries of fenestration design.
For more information, visit: https://www.ds2.in/
Cookie Consent
We use cookies to personalize your experience. By continuing to visit this website you agree to our Terms & Conditions, Privacy Policy and Cookie Policy.










