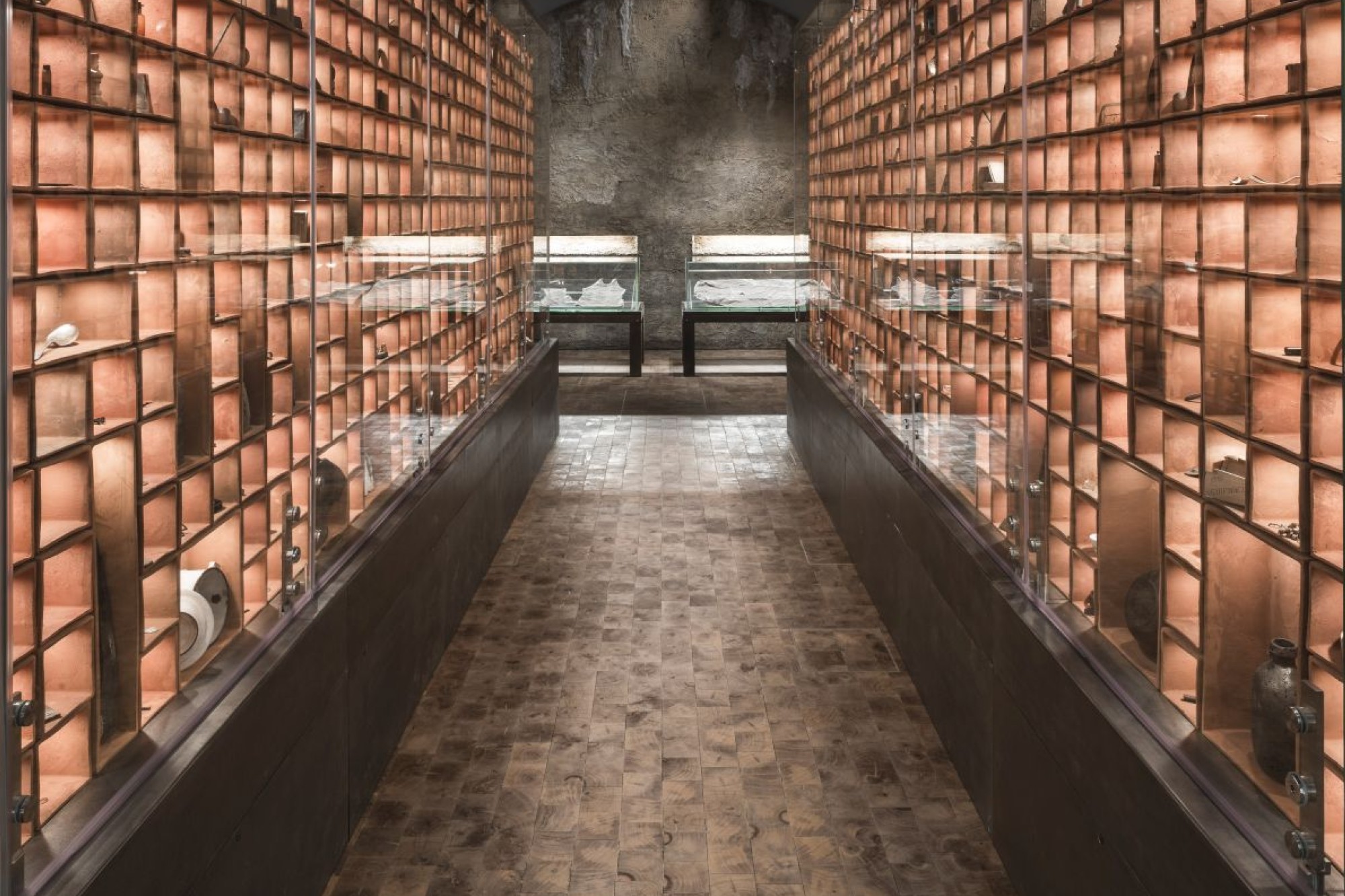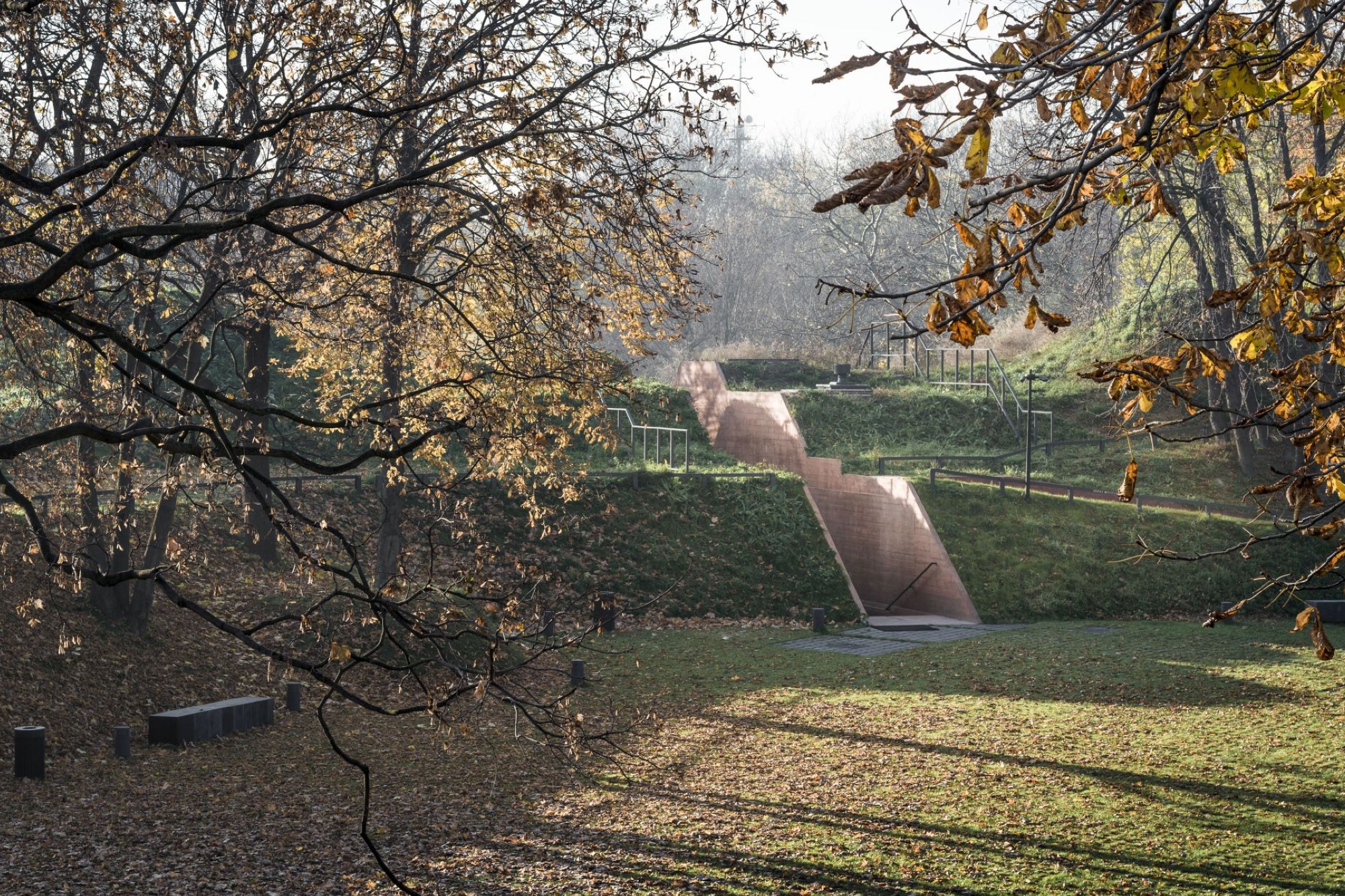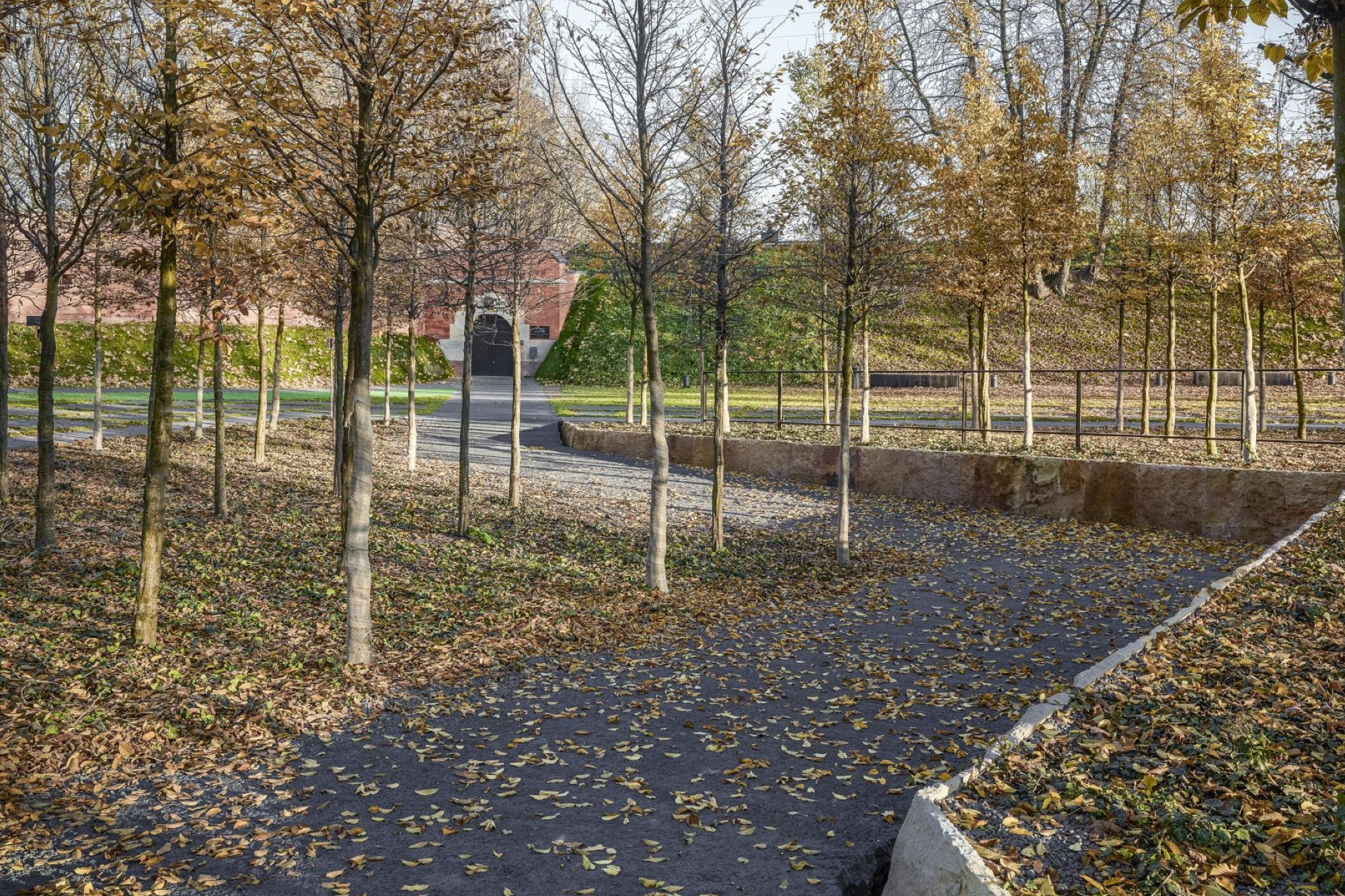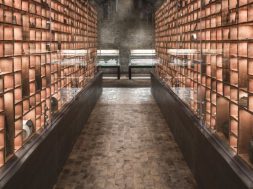Warsaw Citadel transforms into a memorial and museum space

The historic Warsaw Citadel transforms into a one-of-a-kind memorial and museum complex that honours Poland’s history through thoughtful architecture and cultural investments.
In Warsaw, Poland, the site of the 19th-century Warsaw Citadel has been transforming in the recent years into a memorial site and museum complex that is unlike any other in Europe. The historic area, which had been closed to the city for years, is now being converted into a representative space commemorating Poland’s history. This is one of the most significant public developments among the numerous cultural investments made since Poland’s accession to the European Union in 2004.
In 2023, the Polish History Museum and the first of two planned Polish Army Museum buildings were officially opened to the general public. In 2015, the Katyń Museum was inaugurated. This restrained, minimalist design has become a powerful statement in the debate over the role of architecture in creating places of remembrance and commemorating difficult or tragic events in a community’s history.

In addition to winning Poland’s most coveted architectural awards, such as the Association of Polish Architects Award and the Mayor of Warsaw Architectural Prize, the museum was a finalist for the 2017 Mies van der Rohe Award, the European Union Prize for Contemporary Architecture. The Katyń Museum will soon celebrate its 10-year anniversary. However, its architectural expression is just as relevant.
Architecture of difficult memory
The Katyń Museum project challenged architects to use architecture to tell the stories of tragic events and create a space that honours both the victims’ families and collective remembrance. The Katyń massacre is one of the most tragic events in Poland’s 20th-century history. Katyń remains a symbol of the Soviet regime’s brutal policy against the Polish people.
The Katyń Museum, designed by BBGK Architekci, commemorates the brutal murder of 22,000 Polish military officers and state officials by the Red Army during World War II. The Museum’s mission is to commemorate the Katyń homicide and document its history. It is more than just a murder museum; it is primarily a memorial to the people.
Situated in the southern section of the Warsaw Citadel, a 19th century fortress, the museum comprises three historic structures. The museum is a prime example of how pre-existing architecture can be used to serve the intended purpose. The Katyń massacre-torn forests were transformed into a military fortification in the city centre.
The main design concept was to create a space dedicated to silence and contemplation. The architects chose simple materials like brick, plaster, and stained concrete. The Katyń Museum’s spatial layout offers distinct experiences of objects and spaces, creating a cohesive architectural narrative.

The complex was designed as a park, featuring a symbolic Katyń forest in the centre of the main square. The 100 trees planted there symbolise the truth about the heinous war crime, which had been hidden in the woods for more than 50 years. The main exhibition is spread across two levels of the Caponier, a historic fortification structure. The first level provides information about the Katyń massacre, including historical facts and exhibits from mass graves in the forest. The exhibition’s second level is dedicated to the victims’ families’ personal tragedies and serves as a space for reflection.
The museum’s exit leads to the Death Tunnel, a 20-metre-long black concrete passage designed by Jerzy Kalina. This dark corridor leads to the Alley of the Missing Ones. “Missing” refers to the alley’s empty pedestals with only the deceased’s professions engraved: “police officer, doctor, lawyer, architect…” The path continues to the third building, the arcaded cannon stand with glazed arcades, which displays 15 plaques with the names of the 21,768 murdered officers.
The architects used stained concrete wherever the exhibition’s narration called for it, transforming it into a form of architectural expression. Parts of letters and other personal belongings of the victims are imprinted on the concrete, extending the exhibition beyond the buildings. The architectural expression here is particularly strong. The gap between the Citadel’s 12-meter-high walls leads in two directions: down to the plaques commemorating the victims, and up to the sky and light. Katyń’s dramatic story concludes with an oaken cross placed among the trees.
For more details, visit: https://bbgk.pl/en/
Cookie Consent
We use cookies to personalize your experience. By continuing to visit this website you agree to our Terms & Conditions, Privacy Policy and Cookie Policy.










