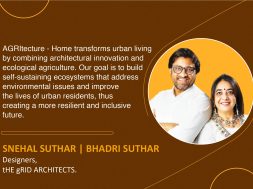86 Shalin Residency
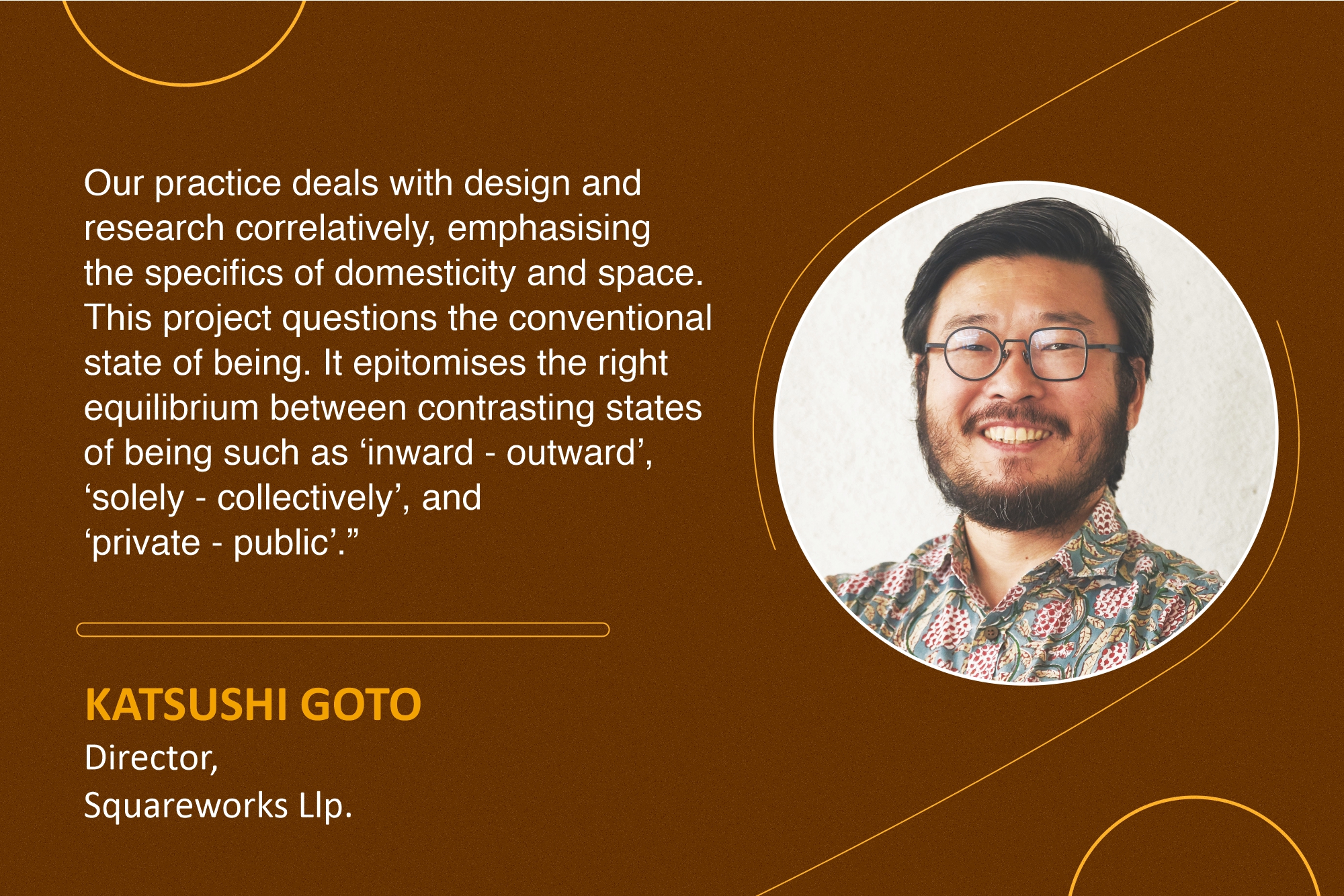
86 Shalin Residency is a family house on an east-west oriented site, with a neighbouring house to the south and open ground to the north. The house includes five bedrooms, a formal drawing room, and living and dining areas. The design calls for layered planning, transitioning from public to private from north to south. The structure comprises a linear hardscape that connects the entrance to the central courtyard and east garden, allowing natural light and shade. Our key principles included openness, fluidity, and threshold, emphasising the integration of multiple open spaces, including a stepped terrace garden, to reflect the evolving nature of domesticity in suburban Ahmedabad, India.
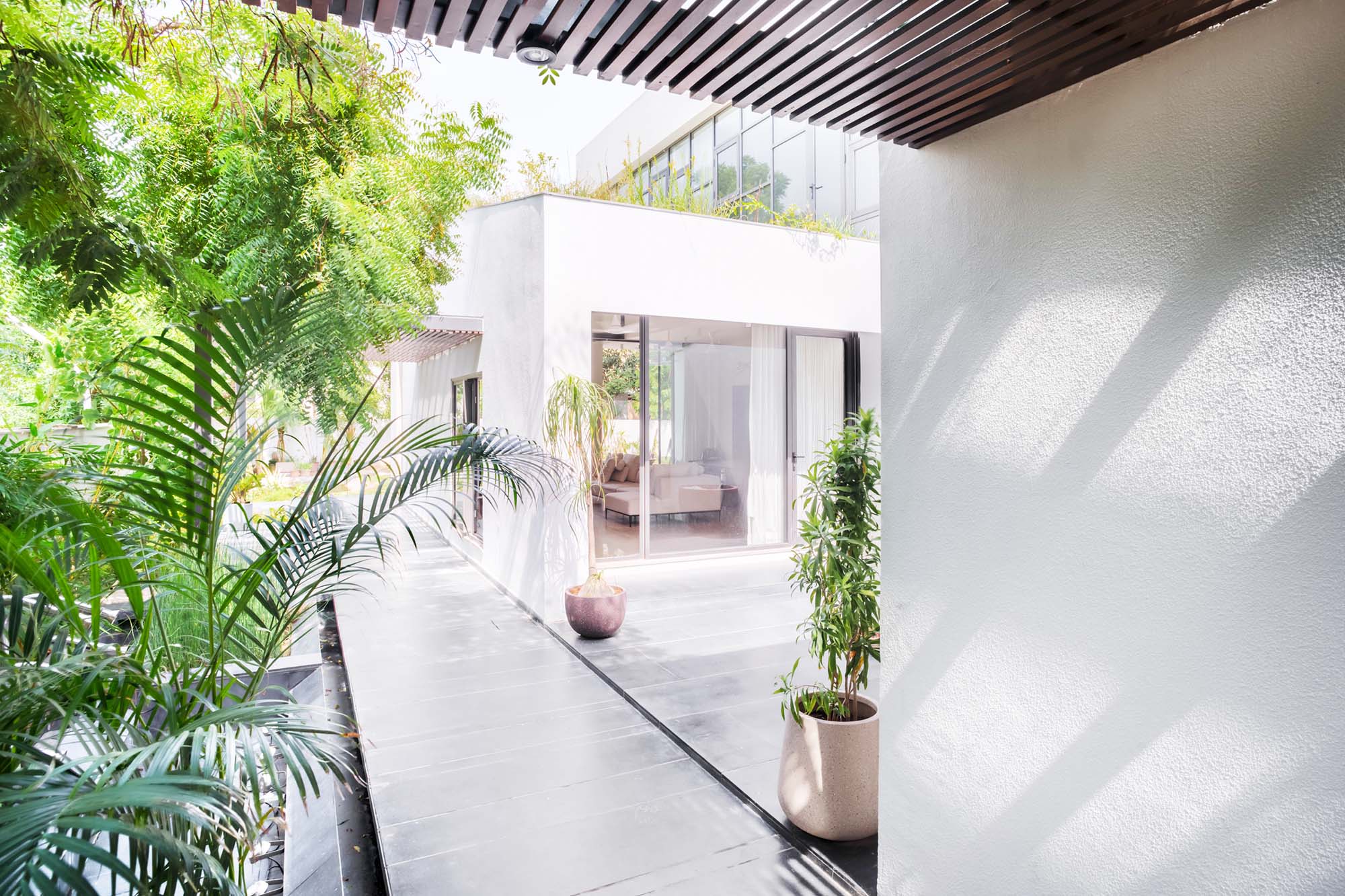
Project description
The project design was based on four spatial concepts:
Inward orientation: The valley-shaped terrace garden, despite its elevated position, provides a private and enclosed atmosphere, especially when seated at the edge of the planters because of the slope’s orientation. The central courtyard is the focal point and can be seen from the formal drawing room and the family living room.
Linearity: The accentuation of linear hardscape and the insertion of various punctures across solid planes of the external wall allows visual penetration and systematic circulation at ground level.
Vertical expanse: The outward expanse towards the garden on the eastern side allows morning sunlight to penetrate deep into the interior space to reach the central courtyard.
Rhomboidal grid: The diamond-shaped planters and zig-zag pathways create steps at a lower level, which allows the ease of walking and limits access to the terrace edge for safety. Further, the terrace garden’s location north of the first floor ensures shading, with the plants and soil serving as insulation for the drawing room and living room below.
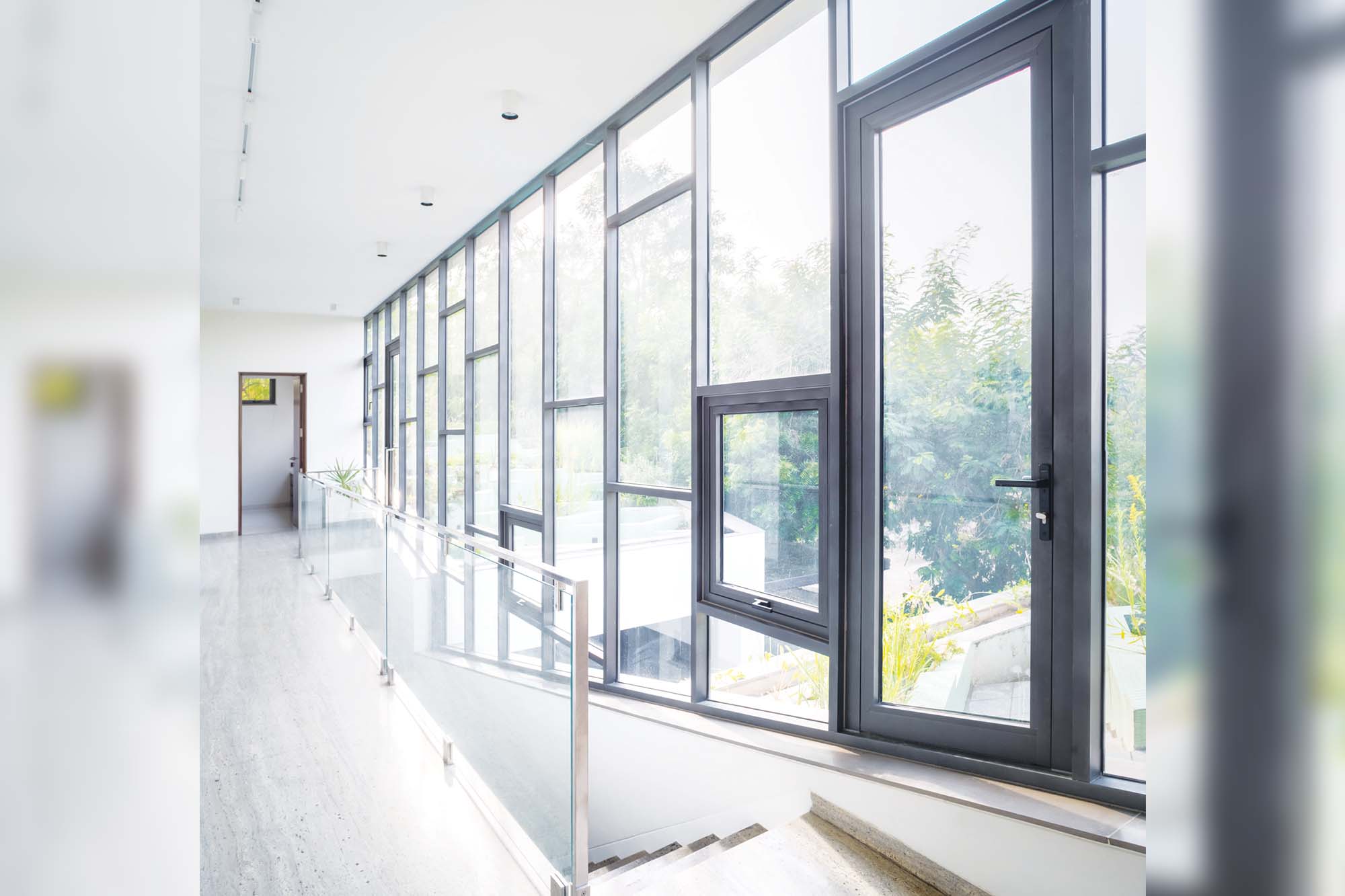
The site is oriented east-west. The house is 3 m from the southern boundary, providing a larger space for the entrance on the northern side. A linear hardscape connects the entrance on the west through the central courtyard, extending to the east garden. The space on the northern side allows natural light into the house while providing shade to the linear hardscape despite the limited north-south distance.
We planned a layered approach to the house, moving from north to south and public to private. With this approach, the linear hardscape serves as a public access and buffer between the adjacent open ground and the house. The formal drawing room is located near the central courtyard entrance, and the living and dining rooms open towards the eastern side garden while maintaining a visual connection to the formal drawing room through the central courtyard.
Open spaces and gardens were important aspects of the project brief. We designed a linear hardscape garden, extending towards the east along the formal and informal family living room to create a welcoming experience and function as a shaded veranda throughout the day. The stepped terrace garden, which lies above the public areas and between the adjacent open ground and the north-facing glazed façade on the first floor, maximises green space without compromising the built area. It provides private and direct access to outdoor space for the first-floor bedrooms.
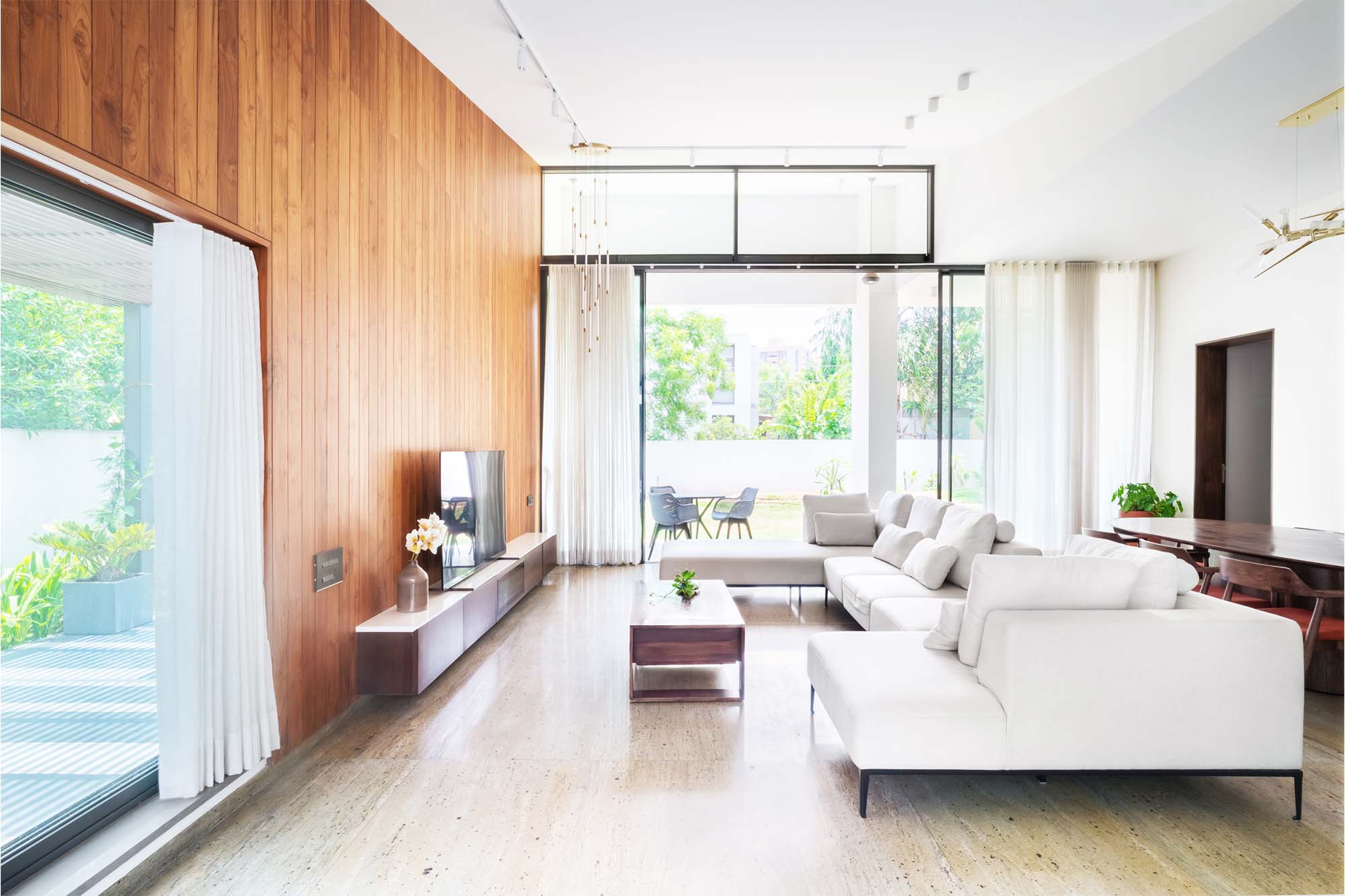
Inside the house, the transition from public to private spaces is experienced as moving from one layer to another. Corridors and galleries sit between public areas and bedrooms. A 3-m distance on the southern side, allowed within the setback by local regulations, accommodates utilities, service circulation, and staff quarters.
Despite the pronounced division of functions and spaces, the project design allows many outside spaces about interior spaces. Our organised approach allows the design to experiment with spatial relationships and establish an orderly organisation, clear orientation, and deployment of geometry, all of which regulate and limit movements.
This methodological approach tendered a multiplicity of spaces and uses, allowing dynamic functionality and a spatial organisation for routine life in alignment with the variable domesticity practised by residents.
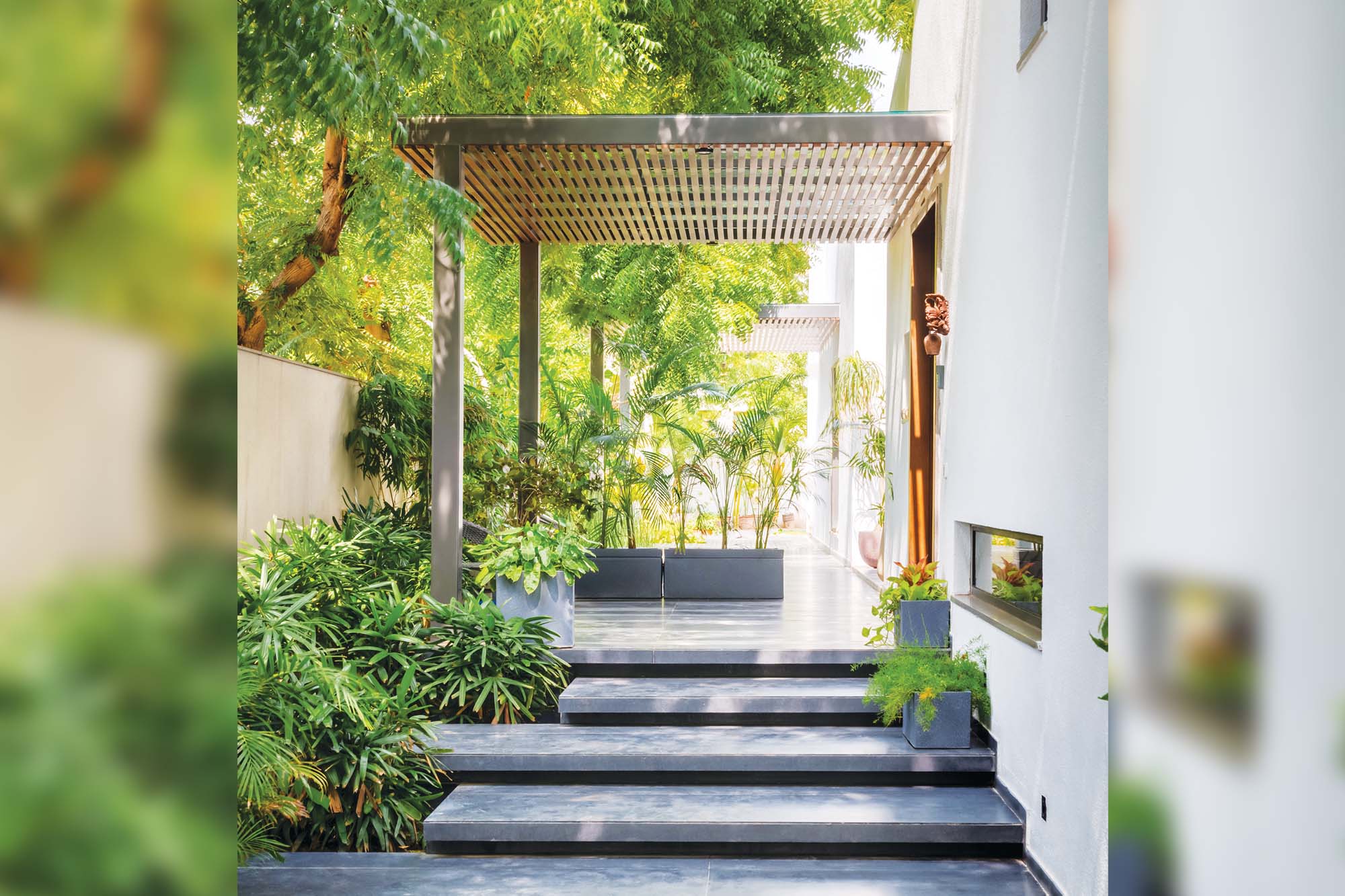
Architect speaks
What makes this project special and unique?
Like most newly developed residential neighbourhoods in suburban Ahmedabad, our intent as designers was to look beyond the prevailing heuristic problem-solving methods. What makes this project unique is our focus on materiality and openness in domesticity and the evolution of both over a prolonged passage of time. 86 Shalin Residency has a multitude of open spaces, although the area available is limited.
What major challenges did you face while executing the project? And how did you address them?
When a conventional family home requires a design intervention, the existing organisation and spatiality often limit the extent of changes possible. Sometimes, the inherited identity of the space shapes the design approach. With a conventional plan of a typical family home, our concern was limited to what dwelt within the confines of domesticity and the individuals as a reflection of a larger society, one of the rapidly growing cities like Ahmedabad.
86 Shalin Residency exemplified a conventional Indian family home with multiple rooms designed to facilitate conventional domesticity. While aiming to preserve conventional domesticity and its organisation, our approach to materiality and openness for public areas, formal drawing rooms, family living and dining areas, and galleries demanded that we foresee changes in the relationship between the family members.
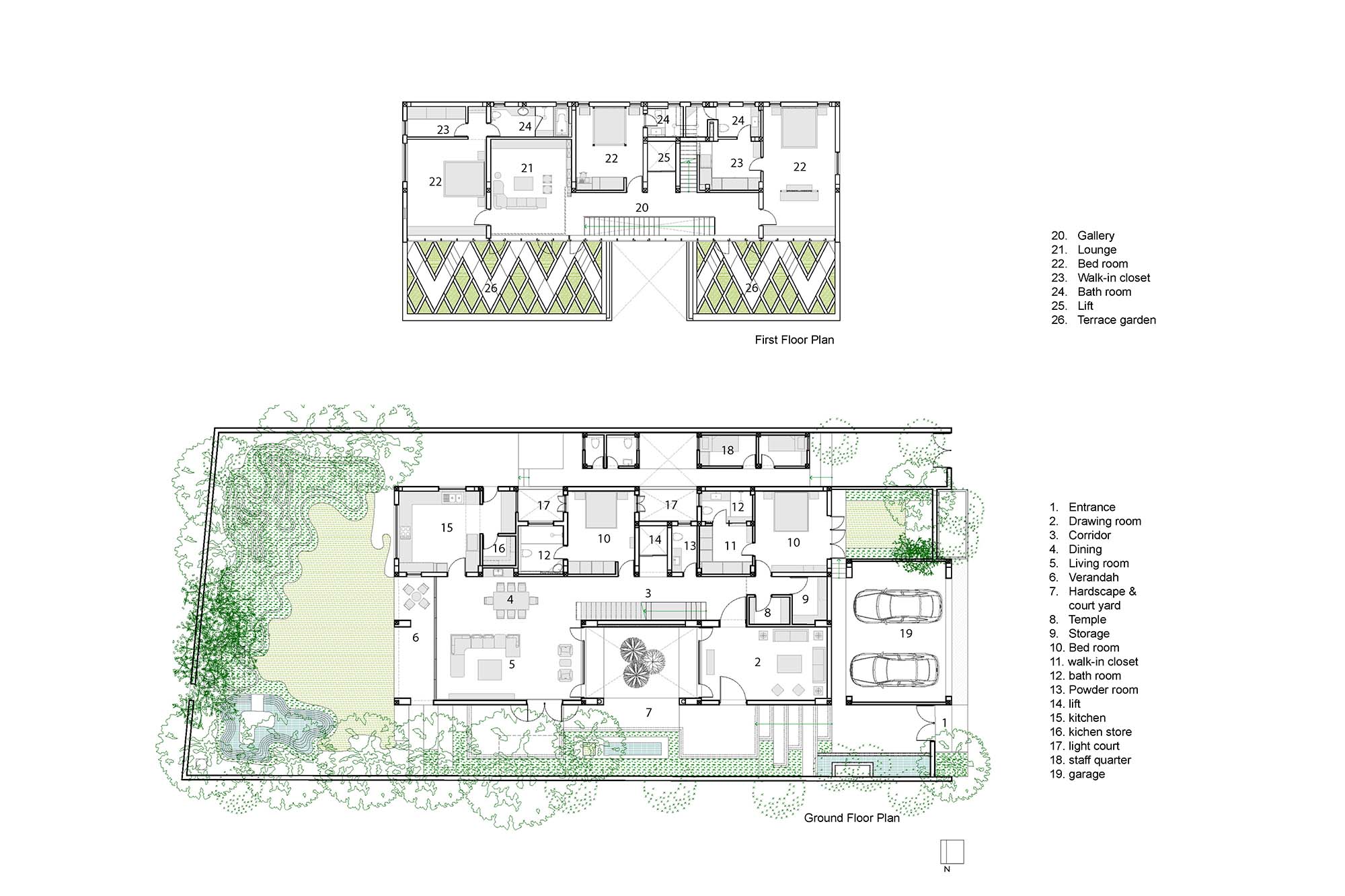
We addressed these issues by adopting the following design principles:
Openness: We enhanced domesticity’s transparency by making the formal drawing room look into the central courtyard and extending the family living room into the eastern side garden.
Fluidity: We designed a linear staircase to align with the stepped terrace garden that helped create a vertical void connecting the ground-floor corridor to the first-floor gallery. This design allows natural light into the house and enhances the fluidity and visibility of residents’ movements.
Threshold: By emphasising the contrast between the fluidity of public spaces and the stillness of private ones and ensuring clear segregation by layering to maintain order, the residents were guided through a sequential experience from one state of being to another.

About the architect
Ar. Katsushi Goto, Director, Squareworks LLP, is a practising architect/urbanist from Mumbai. His current research focuses on the domesticity associated with the materiality of the ideal family home and the intersection of public domain and interior urbanism. His collaborative research, funded by the Jusoken Housing Research Foundation, investigates the relevance of art deco apartments in the domestic life of Bombay during the 1930s. One of his recently completed projects, Tarq, a contemporary art gallery, was nominated for the INSIDE award category at the World Architecture Festival 2023. Goto is also a founding member of SqW: Lab, a research fellowship programme for cultural practitioners worldwide in Mumbai.
For more details, visit: https://www.2works.org/
Cookie Consent
We use cookies to personalize your experience. By continuing to visit this website you agree to our Terms & Conditions, Privacy Policy and Cookie Policy.









