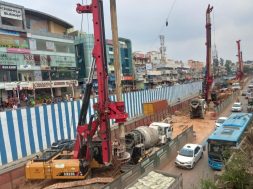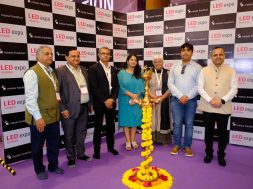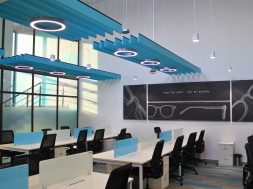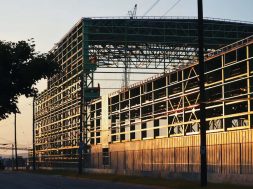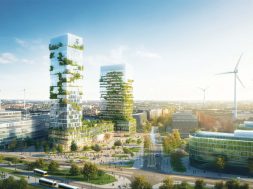Embracing the Temporary -London Olympics scripts future architectural strategy
London Olympics 2012 came to an end with a spectacular exhibit. The giant structures were designed based on a revolutionary theory of ‘embracing the temporary’. Cities across the world which are going to host bigger sports event are expected to emulate this theory to beat long-term maintenance cost.
With the opening ceremony held on 27th July, London became the first city to host the Olympic Summer Games for the third time. The mega event showcased the city’s capability in hosting spectacular, efficient and innovative Olympic and Paralympics Games. Embedded in the London Games design parameters was the need to provide for the future, the legacy of a major event, which requires transformation of the city and the venues – challenging the concept of building permanence.
To achieve a balance between the immediate needs of the large Games stadium against a long term, small scale venue, the architectural firm Populous embraced the opportunity to develop the architectural language of venue design. It progressed a new theory of ‘embracing the temporary’, exploring form, materials, structure and operational systems to bring a structured palette of elements into a cohesive design. Simple legible forms develop, minimising the physical weight, fabrication time and embodied energy of each component, and bringing together to the whole building, linked by demountable connections. This not only enabled the overlay of theatre and spectacle in staging the opening and closing ceremonies for the 80,000 capacity venue, but also promotes possibilities of transformation after the Games down to a minimum 25,000 seat venue form.
Sustainable DesignThe key sustainability criteria of reduce, reuse and recycle were adopted to create a compact, flexible and lightweight design that allowed for a reduced life-cycle cost compared to similar building of this type and scale. The stadium has been designed as the most sustainable Olympic Stadium to date and reduced the amount of steel and concrete needed, making it one of the lightest stadia of modern era. The embodied energy was also reduced through this process by minimising physical weight, reduction of fabrication time and details which allowed for rapid erection and later dismantling.
Possibly one of the most important factors that influenced the use of concrete was to manufacture it at a batching plant, located next to an existing rail link on site, guaranteeing which high environmental targets were achieved. This enabled all materials to be delivered by rail in bulk rather than by road which kept thousands of lorries of the road system in London preventing possible congestion and pollution. Also having space for a precast yard on the Team Stadium site allowed for reduced transportation of several major building components.
The RoofAthletics is a sport particularly sensitive to wind conditions. Should the wind speed recorded at specific points on the field of play exceed 2m/s (tailwind) then should a record be broken, the IAAF cannot allow it to stand, and should cross winds or head winds also be strong then it makes it harder for the athletes to reach their peak speeds etc. It is therefore really important in the design of an athletics stadium that wind speeds are kept below this threshold as much as possible. In extreme adverse weather, it is common for the day’s events to be postponed irrespective of the stadium design.
BY THE NUMBERS• 80,000 capacity• 56 vomitories• 56 different colours of glass balustrades• 80 m warm-up track• 4,610 m² allocated to toilets• 360 rolls of turf• 20,000 m² field of play• 700 rooms and spaces within the Stadium, including changing rooms and toilets• 130,000 architect hours spent designing the project• 5,250 people have worked on the project• 45 Populous architects worked on the project• 240 UK businesses have won contracts for the construction
BOWL• 8,000 precast units in the bowl• 9,250 m³ precast concrete in bowl• 154 loudspeakers in the seating bowl, suspended in 56 cluster locations• 218 KW of amplification driving a total of• 1,250 loudspeakers throughout the entire stadium
ROOF• 6,000 m of cable in roof• 28 main roof column bases• 260 m width of main roof compression truss structure• 310 m length of main roof compression truss structure• 25,500 m² fabric roof• 112 steel rakers
LIGHTS• 532 lights• 14 sports lights towers• 44 lights per tower• 35 tonnes, each tower weights• 1 megawatt – total power
INTERESTING FACTS• 50 km – the seats lined side by side• 34 unladen double decker London buses – the weight the roof can support• 800,000 tonnes of soil was taken away before construction could begin – enough to fill the Royal Albert Hall nine times over• 62.7 m – the stadium height is half the size of the London Eye and the equivalent to the central span of Tower Bridge.
At an early design stage, computation fluid dynamic (CFD) modelling was undertaken on a number of roof coverage options to establish the optimum wind performance level, given obvious cost constraints, and then physical wind tunnel testing was made on the final solution for verification. The results suggest that the wind speeds at the recording points will be below the threshold for the majority of the days of Athletic competition judging by previous years’ weather reports. The amount of roof cover was therefore established which resulted in approximately two thirds of the spectators’ seats being located under cover. This was deemed acceptable by the client.
To support this amount of roof, a number of design solutions were investigated including conventional cantilevered solutions. Typically cantilevered solutions are economically efficient up to a tipping point whereupon the amount of steel necessary becomes disproportionate. The amount of roof cover and the elliptical shape of the seating bowl allowed the design team to consider employing a ‘bicycle-wheel’ type roof, which can be extremely efficient both in terms of the materials employed and economically. The design developed with a truss around the perimeter of the stadium which is pulled into compression by a ring of cables at the inner edge of the roof, and radial cables which run between the compression truss and the inner ring, all of which are in tension. The overall ‘wheel’ of the roof is therefore in equilibrium and simply needs to be supported from below and any rotation resisted; which is why the columns that support the compression truss are angled both in section and elevation. This creates a self-stable structure, independent of the seating bowl to keep the dynamic forces of the two systems separate. The roof covering is a series of pre-shaped PVC-coated polyester fabric panels, approximately 1 mm thick, which are clipped to the cables and tensioned into their final 3-dimensional form.
The demands of televising the athletics results in very high light levels on the field of play in order to allow the coverage to include slow-motion high-definition TV. In order to prevent glare for the spectators and competitors and lens flare for the TV camera, the angle that the light falls on the field of play needs to be carefully controlled. Due to the compact design of the stadium and the amount of roof cover, the sports lights needed to be located above the inner edge of the roof. There are 14 lighting paddles (or rigs) placed on top of the tension ring to position the lights in the correct location. Their form reflects the other triangular geometries of the stadium design.
The efficiency of the design allows the embodied energy within the structure and fabric of the roof to be kept to an absolute minimum and is therefore one of the most significant environmentally sustainable aspects of the stadium design.
Sports lighting towersIn order to illuminate the action on the field of play to sufficient levels for HD TV, there are 532 lights organised into 14 towers, with up to 42 lights per tower, at a height so that spectators don’t experience uncomfortable effects of glare.
Standing 63 metre above the field of play, the lighting towers were the crowning element to the main stadium roof design. Each tower weighs 35 tonnes and takes a triangular three-dimensional form, reflecting the geometry of other elements of the design, and is constructed from white painted tubular steel.
Following extensive design coordination of the structural and services engineering requirements with the architecture and very onerous access arrangements; the lights, their control gear and 5 levels of access gantries were preassembled into their framework on the field of play and tested prior to being lifted into place. The access ladders, platforms and guard rails have a galvanised finish to recede behind the dominant white triangulated lattice framework.
The towers are propped from the structural nodes of the tension ring of the roof below and are leaning forward, restrained by cables from the compression truss behind, and tied to the adjacent rigs to form another ring, hardly visible from the field of play.
(Inputs and image courtesy: POPULOUS)
Cookie Consent
We use cookies to personalize your experience. By continuing to visit this website you agree to our Terms & Conditions, Privacy Policy and Cookie Policy.


