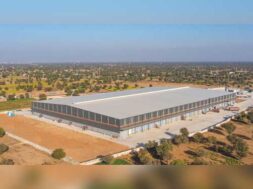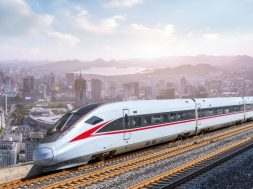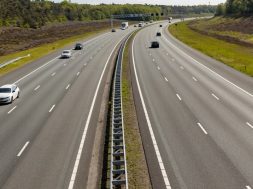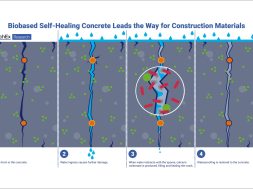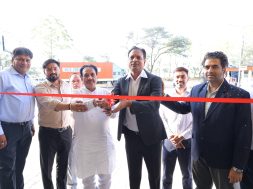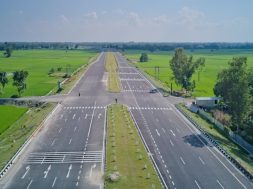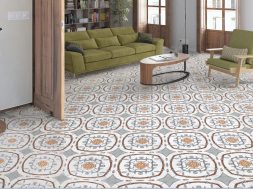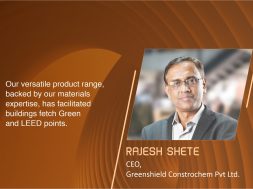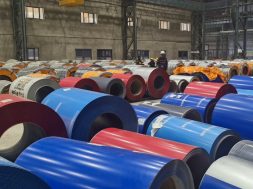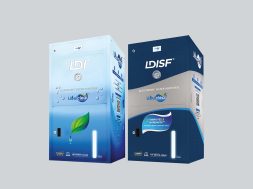Latest SS470 standing seam roofing for water tightness and durability
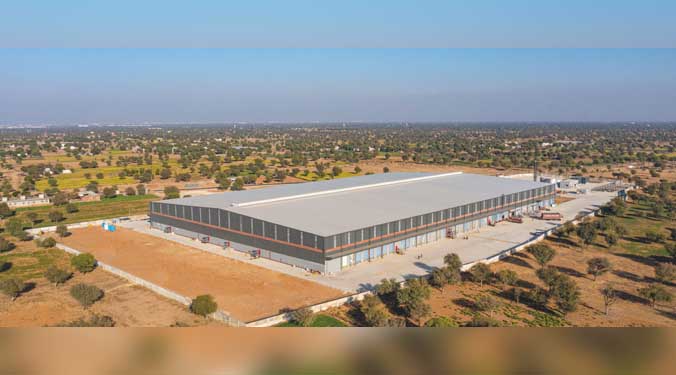
The project executed by Everest Industries for Nahar Industrial Enterprises Ltd. is an example of a perfectly executed warehouse building.
One of the many large projects executed by Everest is a warehouse building for Nahar Industrial Enterprises Ltd. The building is an example of a perfectly executed warehouse building. India’s leading e-commerce giant will use the facility as a distribution centre. Nahar Industrial Enterprises Ltd. is a leading textile manufacturer in the country with a diversified business portfolio. The company planned to build a warehouse for its business arm that is in the warehouse business.

Geometry
The warehouse has an area of over 3.5 lakh sq. ft. The width of the building is more than 130 m, and it requires large, unobstructed spaces for the movement of forklifts to transport goods. Everest designed a multi-span frame with optimum column spacing to achieve the layout requirements. Jack portals and Jack beams were provided to reduce
interior columns for the unhindered space required for material movement inside the building.
Unique features
The building has a mezzanine area along its length. Using concrete over the deck sheet, the flooring was provided to bear human and material loads. Shear studs were provided for non-composite joists in lighter sections. The customer was very particular about leakage. Hence Everest decided to use the latest SS470 standing seam
roofing profile, the latest addition to its product offerings. A leak-proof roof was provided on the building for
water tightness and longer roof life. Appropriate rainfall Intensity data were collected, and adequate water drainage systems were designed to offer seamless operation for the end user of the structure.
Roof monitors and S-type louvres were
provided to ensure ventilation as per the air changes required by the users. The building has future expansion at the end wall, which called for careful design of the end wall columns and secondary systems, including wall cladding, since the customer wanted wall cladding and columns to be removed to pave the way for expansion and create more space. The building’s length is more than 200 m, so designing the structure to take care of thermal expansion was necessary.
The building had to be designed to house an array of pipe racks, sprinkler systems, and cable trays. Adequate design precautions were taken to ensure the desired locations were provided with brackets or slotted holes
to allow the suspension of the supports of these structures.
Challenges
The building had two critical aspects that remain the concern of all customers—economical solutions without preceding the requirements of designs, material specifications, and construction time. Since the project had a short timeline, the design and release of the drawings had to take place on a very tight schedule. The material dispatch had to follow the erection sequence, which required accurate planning.
Everest employed two standing seam roll formers to ensure that roof sheeting was installed in record time and strictly adhered to safe practices. Any error would cost the company its plans to commence operations on time.
Conclusion Economy and timeline were crucial points, and the team at Everest Industries maturely handled the situation by conducting multiple meetings and monitoring day-by-day progress as desired, thus resulting in the expected positive outcome for all stakeholders in this project.
Cookie Consent
We use cookies to personalize your experience. By continuing to visit this website you agree to our Terms & Conditions, Privacy Policy and Cookie Policy.
