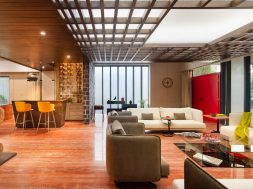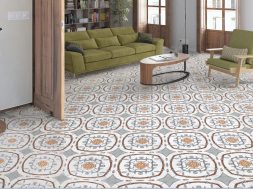Studio Archohm designs Ladhani House

The Ladhani House by Studio Archohm is a beautiful, useful home that combines open areas, natural light, and modern materials in a modern style.
The Ladhani House is an example of a well-considered approach to designing residential spaces for modern-day clients. Rather than focussing on the historical features of vernacular Indian households, the architects’ approach embraces a contemporary theme. They maximises height spaces for small families by designing floor plates with efficient programmatic functioning, and they reduces the built environment by using concrete to create a cantilever system that enhances the opportunity to design open and spillover spaces.

The home’s façade is sculpted to provide creative apertures and skylights that let in plenty of natural light and enable excellent connectivity between the building and its surroundings. The home’s external facade, which completely contrasts with the surrounding residences, produces a new attribute of durability and solidarity in an urban situation. The project’s interior colour scheme perfectly captures the fusion of natural elements like Kadappa Stone and Red Travertine.

The family’s personal space is plannes for the first floor. It links the higher floors intendes for solitude and privacy with the lower floors meant for guests and employees. The temple has a double-height layout with a tiny opening at the top that is inspires after a traditional temple but with a modern aesthetic.
The guest bedrooms, which have simple finishes and excellent lounging areas with a large terrace garden and outhouse that harmoniously blend the space’s modern and natural elements, are located on the second level. The family may spend more time together in new, immersive settings creates by the spaces’ atmosphere and immersive wall projection system.

The consequence of the extensive interactions between the designers and client to create a space that evokes the feeling of being at home is the entire informal and basic ambience with the amalgamation of spatial elements. During the day, natural sunlight highlights the natural finish materials that are inherent in modern environments. The house transforms into a peaceful retreat with a facade that is purposefully built to frame vistas that link the surrounding areas. The Ladhani family’s house is meant to have a lively and stylish feel thanks to the design.
For more details , visit : https://www.archohm.com/
Cookie Consent
We use cookies to personalize your experience. By continuing to visit this website you agree to our Terms & Conditions, Privacy Policy and Cookie Policy.






