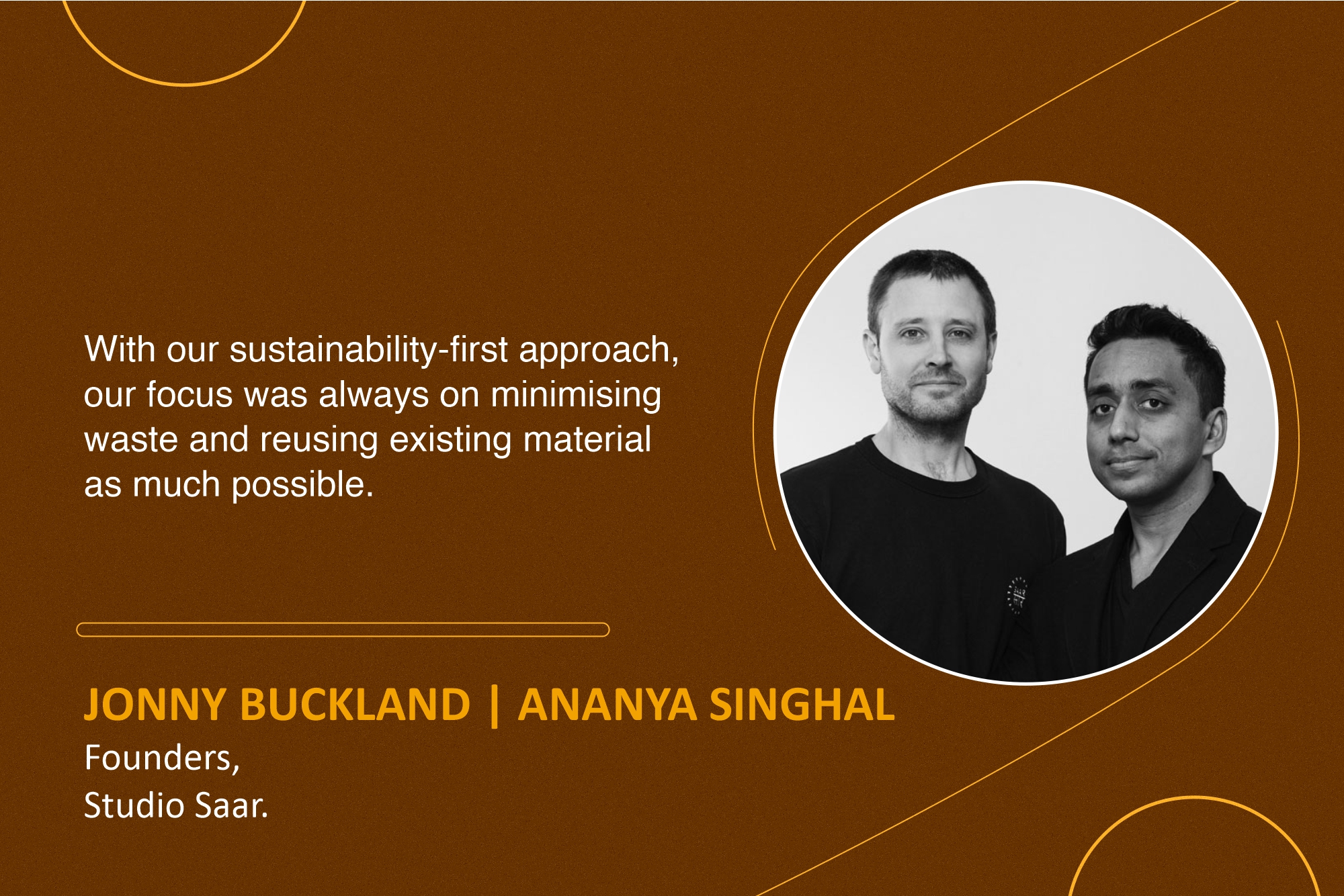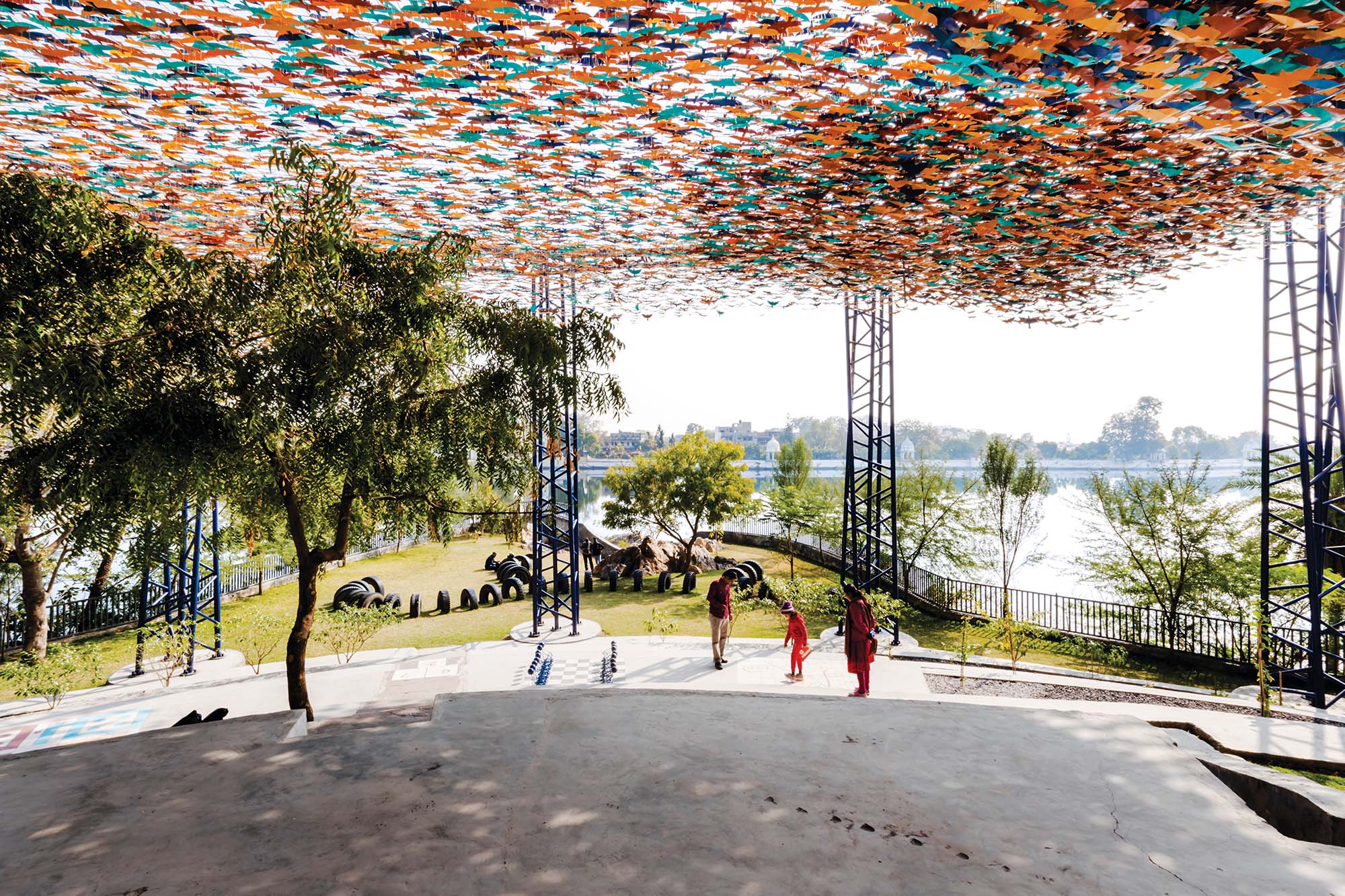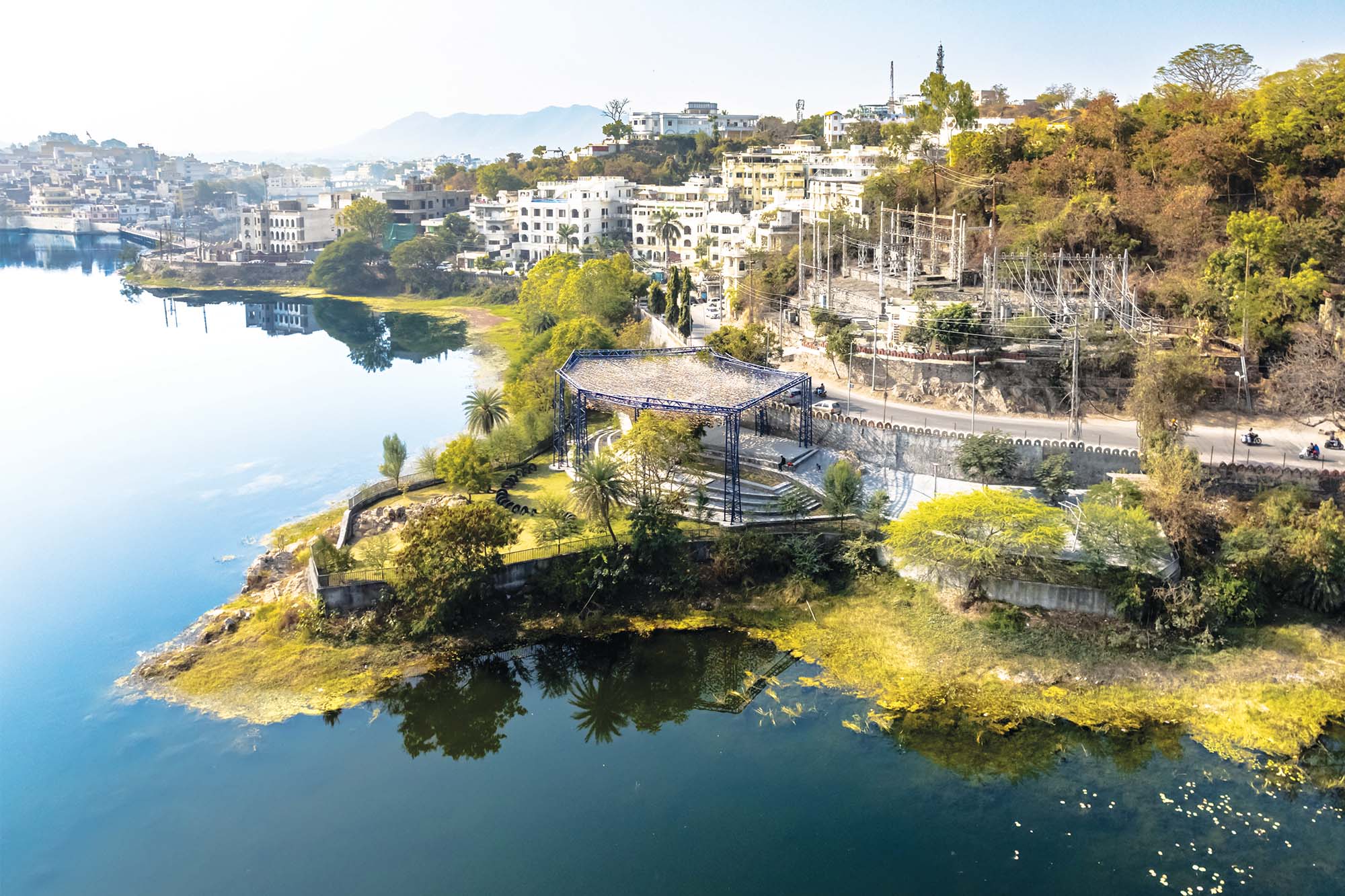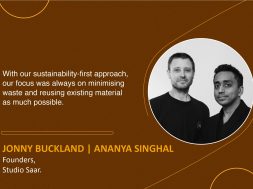Udaan Park

Udaan is a run-down lakeside community park in Udaipur, India, redeveloped into an accessible, safe, and inclusive public space. Featuring a canopy inspired by the local birdlife, a maze, a games area, and extensive native planting, the park has been designed to celebrate and reconnect locals and visitors with Udaipur’s natural wildlife.
Project description
Set on the banks of the artificially created Swaroop Sagar Lake in Udaipur, Udaan is one of the few public open spaces in the city’s centre and is known for attracting many migratory birds. Udaan is the first park to have been redeveloped and completed under the Dharohar city-wide, community-led initiative “10 Lakh Vriksh,” which was focused on reviving a series of parks and gardens in the city—including the planting and nurturing of one million trees—to provide more breathable, green spaces for the city and its people.

Redeveloped in two years, Udaan was constructed in phases to ensure it remained open to visitors for the entire duration. The site was on an uneven, rocky outcrop lacking step-free access and street-level visibility. The park failed to attract visitors because of its difficult location and negligence by the concerned authorities for years. We focused on retaining the park’s natural topography and positively integrating the bedrock formations within the landscape design. For this, we reimagined the 2,711 sq.m site as a journey from the street down to the lake and designed to create a sequence of interactive landscapes, plants, and trees accessible for all ages. The new park helps connect the public realm with the lakeside, with a natural transition zone offering a place of adventure, exploration, and wonder for the community.
Udaan has a wide variety of distinctive spaces, linked by the delightful aromas, colours, and textures of locally sourced plants sown as part of the “10 Lakh Vriksh” initiative and chosen for their ability to withstand the harsh climate of Udaipur while supporting and expanding the habitat for the bird communities at the site.
A shading canopy, inspired by the striking starling murmurations frequenting the area, stands at the centre of the site. The focal point is the awning of 34,000 life-sized birds created using 50 percent recycled plastic and supported by a tree-truss structure. It provides shade for the seating and the games area situated beneath.
We created a wheelchair-accessible maze shaped by flowering plants, medicinal herbs, and small trees to welcome visitors into the park. Stemming from this, in the north of the park is an interactive and dynamic play area with unique swing structures and play tunnels, creating an encouraging space for children. At the lakeside, a soft planting area with drought-resistant grass and new trees creates a tranquil space where visitors can admire the birdlife and views of the lake.
A conscious effort was made to reuse the existing materials as a commitment to our sustainability goals. This was achieved through collaboration with our structural engineering partner. The park is a precedent for the inventive reuse and repurposing of materials across the city. Reclaimed tyres are used as planters, swings, play tunnels, and in the entrance maze, while recycled fabric from sarees is used as swing ropes in the children’s play area. All non-structural metalwork, from gates and fences to balustrades and parts of the park’s canopy, was made from repurposed steel reinforcement bars.

Architect Speaks
How does sustainability take centre stage at Udaan?
Through the regeneration of the park, we wanted to introduce a sustainable, accessible, and contemporary design that inspires the citizens of Udaipur to rediscover their sense of wonder and reconnect with nature. Our key objectives were to create a space that is the true embodiment of what sociologist Ray Oldenburg calls a “third space”—an” informal community space where people from all walks of life are welcome to interact and bond; create a canopy that acts as a beacon for the park and brings all the elements of the park together, be it the journey from the road to the lake or providing shade for relaxation and engagement; and avoid sending any rubble waste off the site and strive to reuse as much existing material as possible.
In addition, we are quite fascinated by the versatility of the traditional Indian colour theory and how it differed from that of the West. This led us to prioritise Indian colours. Using these colours in the canopy, we tried to bring in earthy tones of the primary colours to create a striking installation.
How was the site optimised to design the park?
When we started working on the project, the park lacked step-free access and street-level visibility since it had been neglected for several years. Though interventions like rubble masonry steps and crisscrossing pathways were attempted in the past, they did not transform the park into an attractive place for people to relax and discover the local wildlife. So, we reimagined the lost community park as a sequence of interactive landscapes from the street down to the lake that acts as a natural transition zone that encourages exploration and adventure.
Our approach focused on designing the park around the site’s natural topography and integrating the bedrock formations unique to Rajasthan into the park’s landscape design. We aimed to reconfigure the original park’s discontinuous layout by creating a coherent journey from the street down to the lake, a sequence of interactive landscapes, plants, and trees accessible to people of all ages.
Additionally, we removed paths and cement walkways at the park’s lower levels to restore the site to its natural state. The waste generated was used to create a new flat level under the canopy, terracing, and a wheelchair-accessible maze lined with reclaimed tyres found at the site.
What unique aspects of the project have made it to the shortlisted category?
With Udaipur undergoing rapid urbanisation, the city is at a severe risk of losing its green cover, as is the case in many other cities in the Global South. Working with Dharohar, we aspired to ignite a movement to reshape the city with open green spaces, and we believe that this aspiration resonated with the judges.

About the architects
Ananya Singhal and Jonny Buckland are the founders of Studio Saar. The two met at the University of Bath School of Architecture, UK, in 2003 and worked together as a collective before establishing Studio Saar in 2019. With its presence in the UK and India, Studio Saar works across different cultural contexts. Ananya and Jonny focus on interpreting vernacular traditions through a contemporary lens to deliver innovative, relevant, and beautiful design solutions across various typologies. Key schemes include Secure Sanand Factory and Canteen in Ahmedabad; the redevelopment of Udaan Park in Udaipur; the Mayday Masterplan for Saxonvale Frome; Third Space, a cultural, community and learning centre in Udaipur; as well as residences in the UK and India. The practice was named the Emerging Architect of the Year at the 2024 Dezeen Awards, and its projects were shortlisted at the World Architecture Festival 2024.
For more details, visit: https://www.studiosaar.design/
Cookie Consent
We use cookies to personalize your experience. By continuing to visit this website you agree to our Terms & Conditions, Privacy Policy and Cookie Policy.










