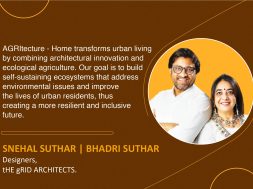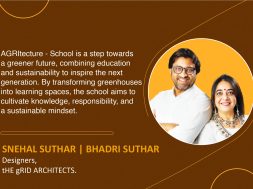AGRItecture—Home
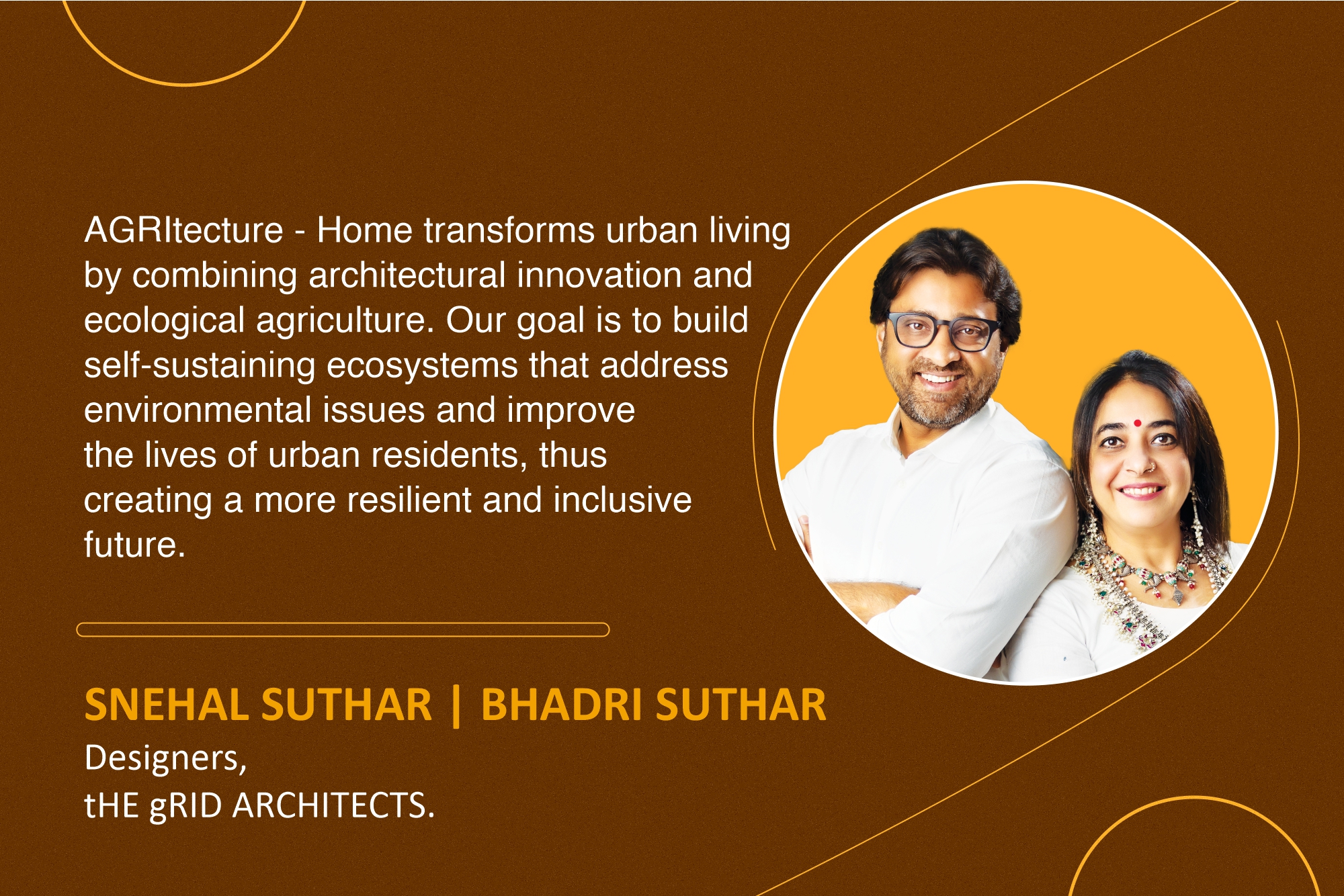
AGRItecture is an innovative concept that combines architecture and agriculture to produce self-sufficient, sustainable urban environments. It emphasises the harmony of urban life and environmental sustainability by incorporating eco-friendly design and farming techniques.

Project description
In an era where urbanisation is accelerating at an unprecedented rate, the need for sustainable living solutions has never been greater. AGRItecture, an innovative concept that combines architecture and agriculture, seeks to transform urban habitats by building self-sufficient ecosystems that overcome socioeconomic gaps. This innovative concept combines architectural brilliance with agricultural vitality, utilising repurposed materials and energy-efficient solutions to promote peaceful coexistence between humans and the environment.
AGRItecture transforms greenhouses into multi-functional places for today’s urban people. Blending sustainable design concepts with agricultural techniques fosters a lifestyle in which urban and rural dynamics coexist, enriching the built environment while improving ecological equilibrium. AGRItecture’s architectural framework focuses on sustainability and durability. Recycled wood, mild steel, and polycarbonate sheets enable maximum light penetration and structural integrity. Functional living, working, and agriculture zones contribute to a holistic environment that promotes productivity and well-being. This integrated strategy improves the quality of urban living by effortlessly incorporating nature into everyday life.
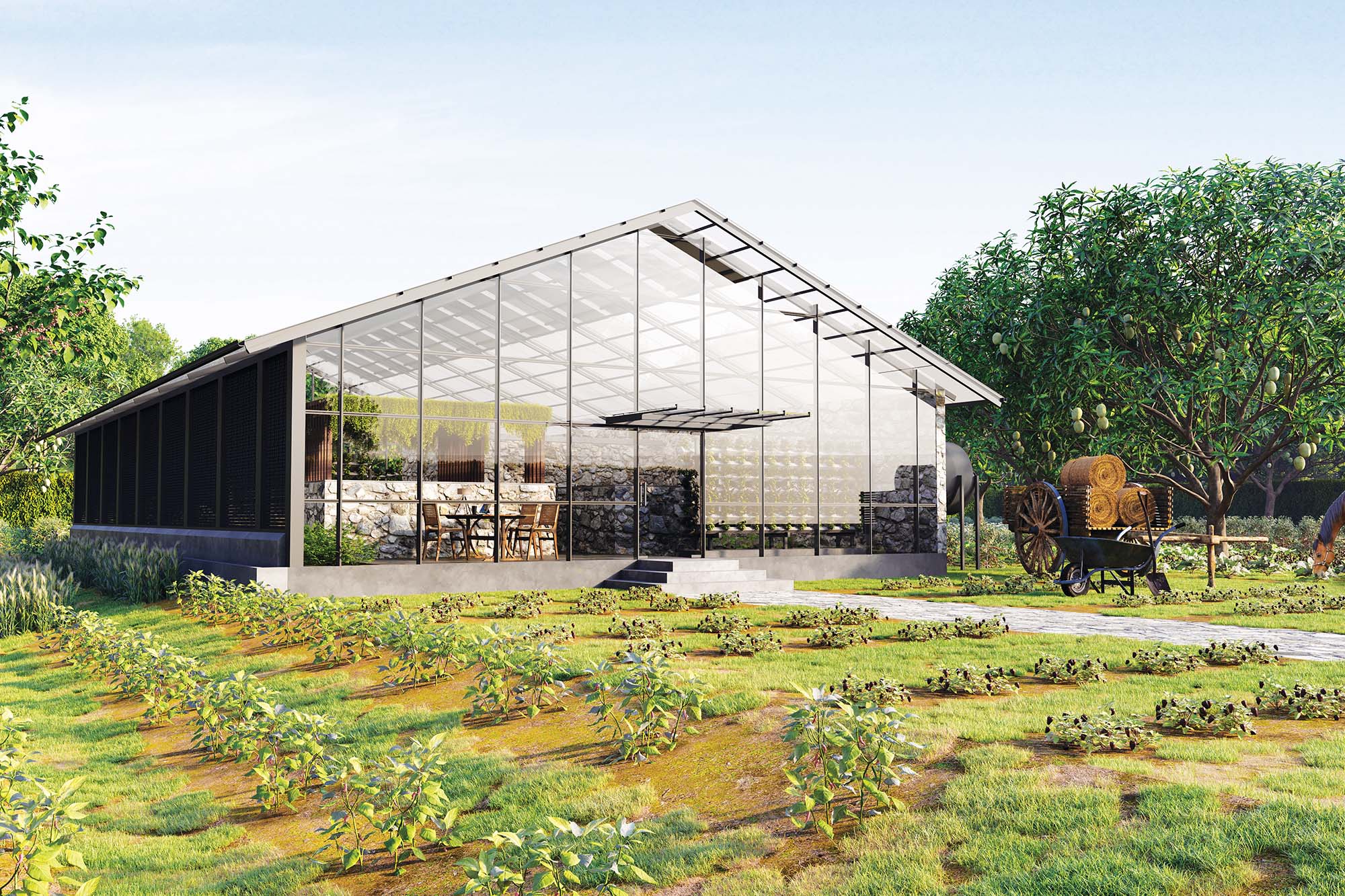
AGRItecture is dedicated to achieving environmental equilibrium through a variety of innovative solutions. A rainwater harvesting system efficiently collects and stores water for reuse, with access via a well or hand pump. Solar panels generate sustainable energy, which reduces dependency on traditional power sources. A honeycomb pad and charcoal wall system use a water-dripping technique to maximise cooling in hydroponic zones, supplemented by suction blowers that ensure fresh airflow. Wastewater is repurposed for irrigation, which further reduces usage. Artificial intelligence improves resource management by increasing energy and water efficiency.
AGRItecture is designed with urban constraints in mind, incorporating space-saving agricultural practices like terrace farming and vertical production. Retractable pergolas are adaptable to changing weather conditions, ensuring year-round comfort and efficiency. The adaptability makes it appropriate for various metropolitan contexts, bolstering its viability as a scalable model for future cities. One of AGRItecture’s main advantages is its economic accessibility. It promotes community-driven development while keeping costs low by emphasising using locally sourced materials and labour. This model’s scalability and replicability allow it to be applied in various economic and climatic circumstances, promoting inclusivity and long-term growth.
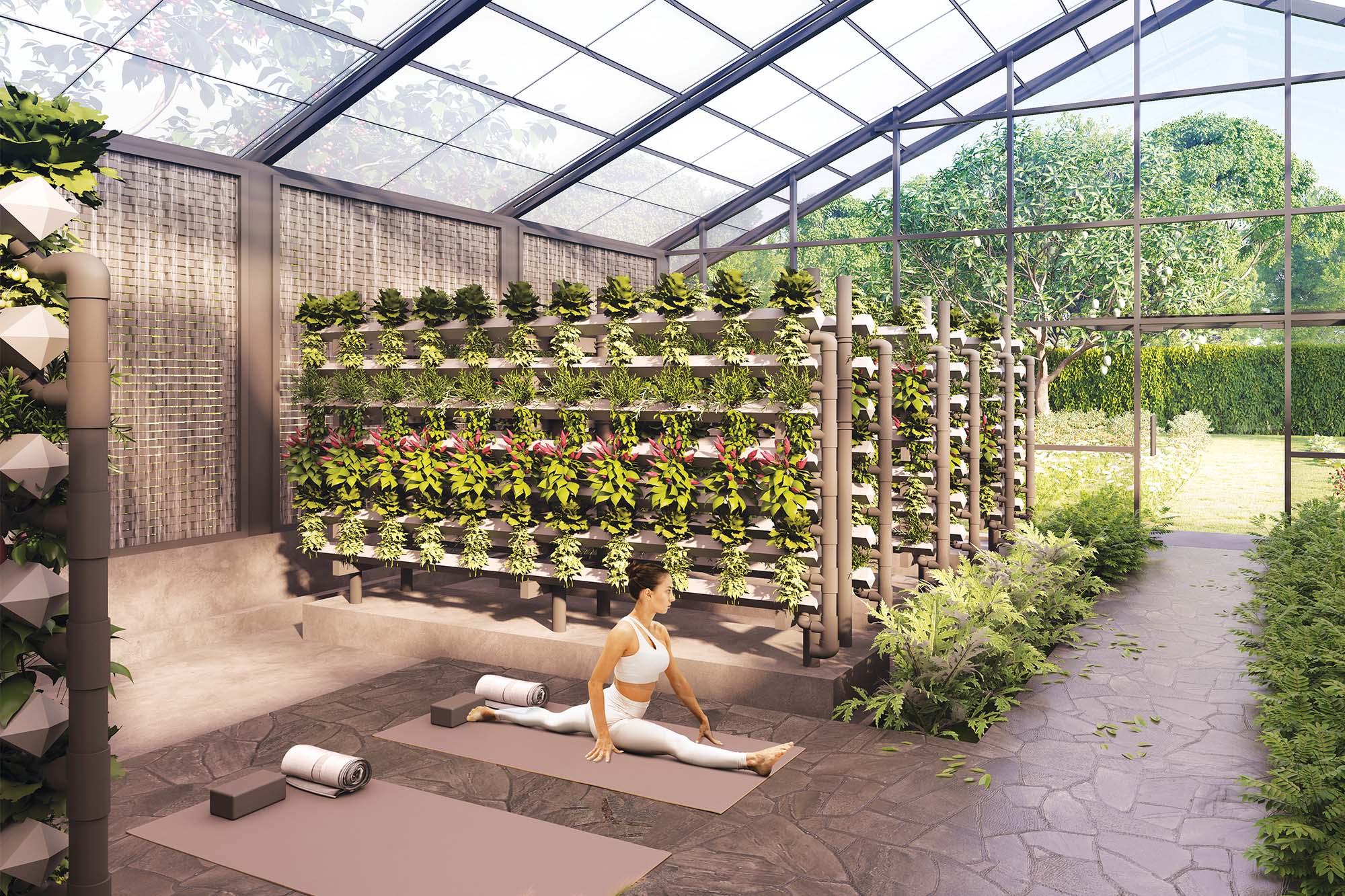
Hydroponics plays an important part in AGRItecture, changing urban food production by eliminating the need for soil-based agriculture. This revolutionary technology delivers nutrients directly to plant roots, maximising space and resources while maintaining constant yields. Precision nutrient supply and irrigation enable water conservation and year-round farming. Controlled oxygenation, temperature regulation, and nutrition management encourage rapid growth. Honeycomb pads, charcoal walls, and smart sprinklers provide ideal growing conditions. Vertical farming maximises agricultural output within compact urban settings, thus strengthening food security.
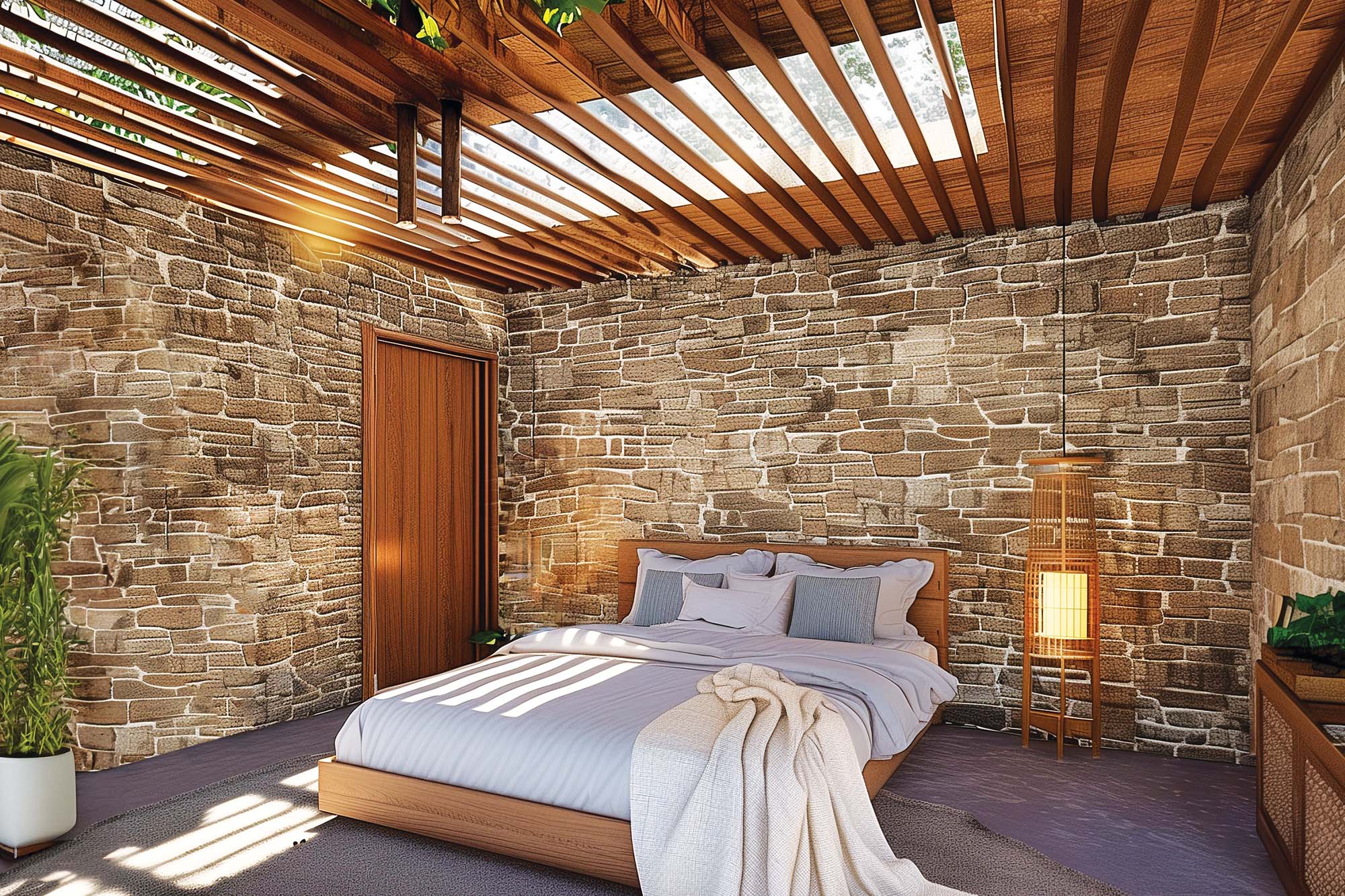
AGRItecture represents an enormous change in how we see urban development and sustainability. It goes beyond typical architectural boundaries regarding carbon footprint reduction, indoor air quality improvement, and mental well-being promotion. This forward-thinking style promotes integrated and responsive urban living, demonstrating how architectural inventiveness and agricultural practicality may work together to build vibrant, environmentally responsible communities. As cities expand, concepts such as AGRItecture will become increasingly important in crafting a future where human habitation and environmental sustainability coexist. AGRItecture envisions urban living through the prism of nature and innovation, paving the way for a more balanced, regenerative, and self-sufficient future.
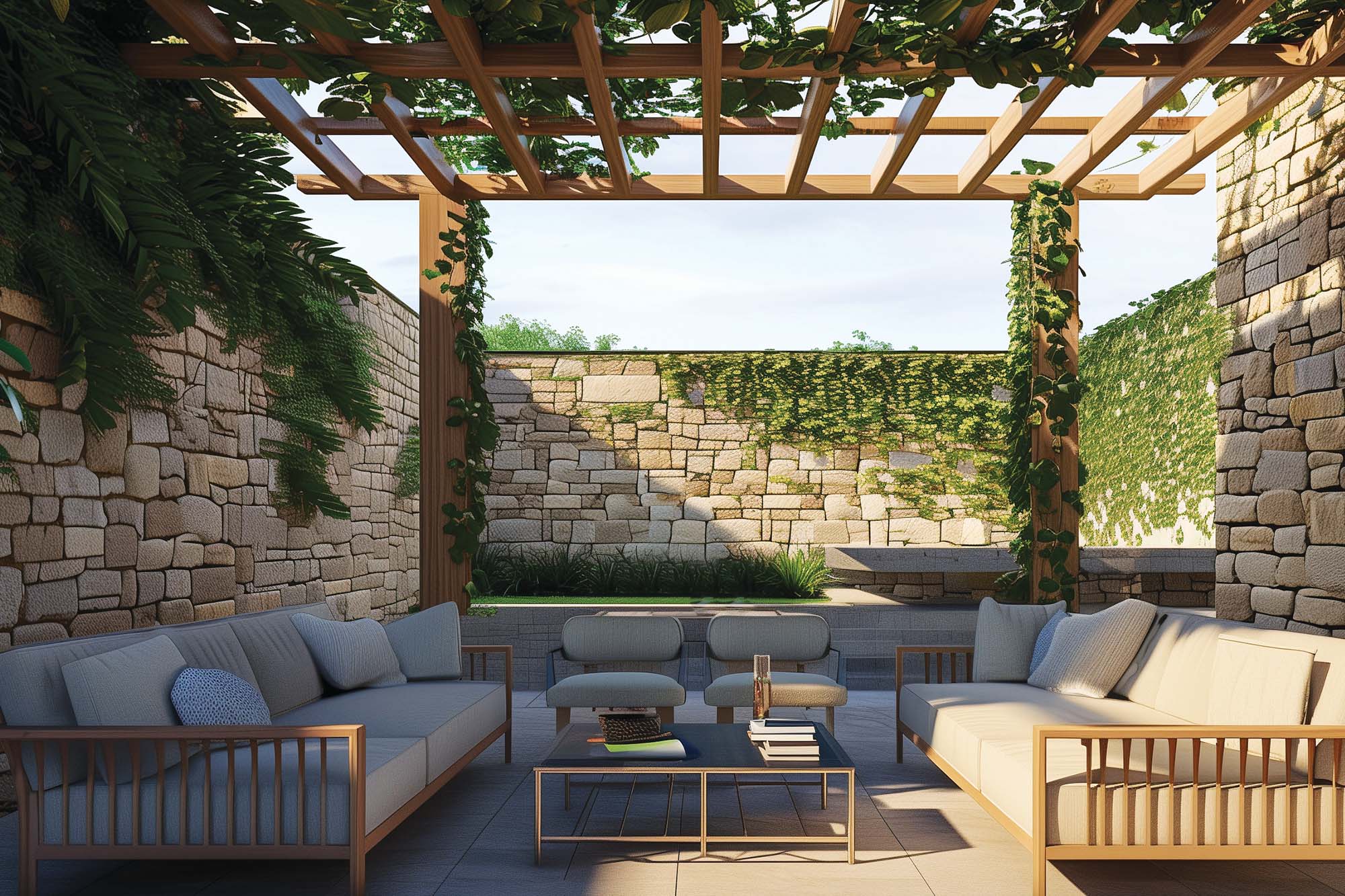
About the architects
Snehal Suthar holds a Master’s in Sustainable Architecture, and Bhadri Suthar is an Interior Designer from APIED, Gujarat. Snehal, inspired by his roots in a carpenter’s family, developed a passion for transforming ideas into meaningful designs. Bhadri, drawn towards arts and crafts from an early age, found her calling in design. Together, they turn their shared passion into timeless creations. tHE gRID Architects creates designs rooted in simplicity and clarity, crafting structures that remain deeply connected to the earth. Their approach balances compelling and dynamic spaces with quiet, thoughtful innovation. By balancing order with creativity and adhering to integrity and contextual sensitivity, Snehal and Bhadri aim to design meaningful and timeless environments.
For more details, visit: https://thegrid-arch.com/
Cookie Consent
We use cookies to personalize your experience. By continuing to visit this website you agree to our Terms & Conditions, Privacy Policy and Cookie Policy.
