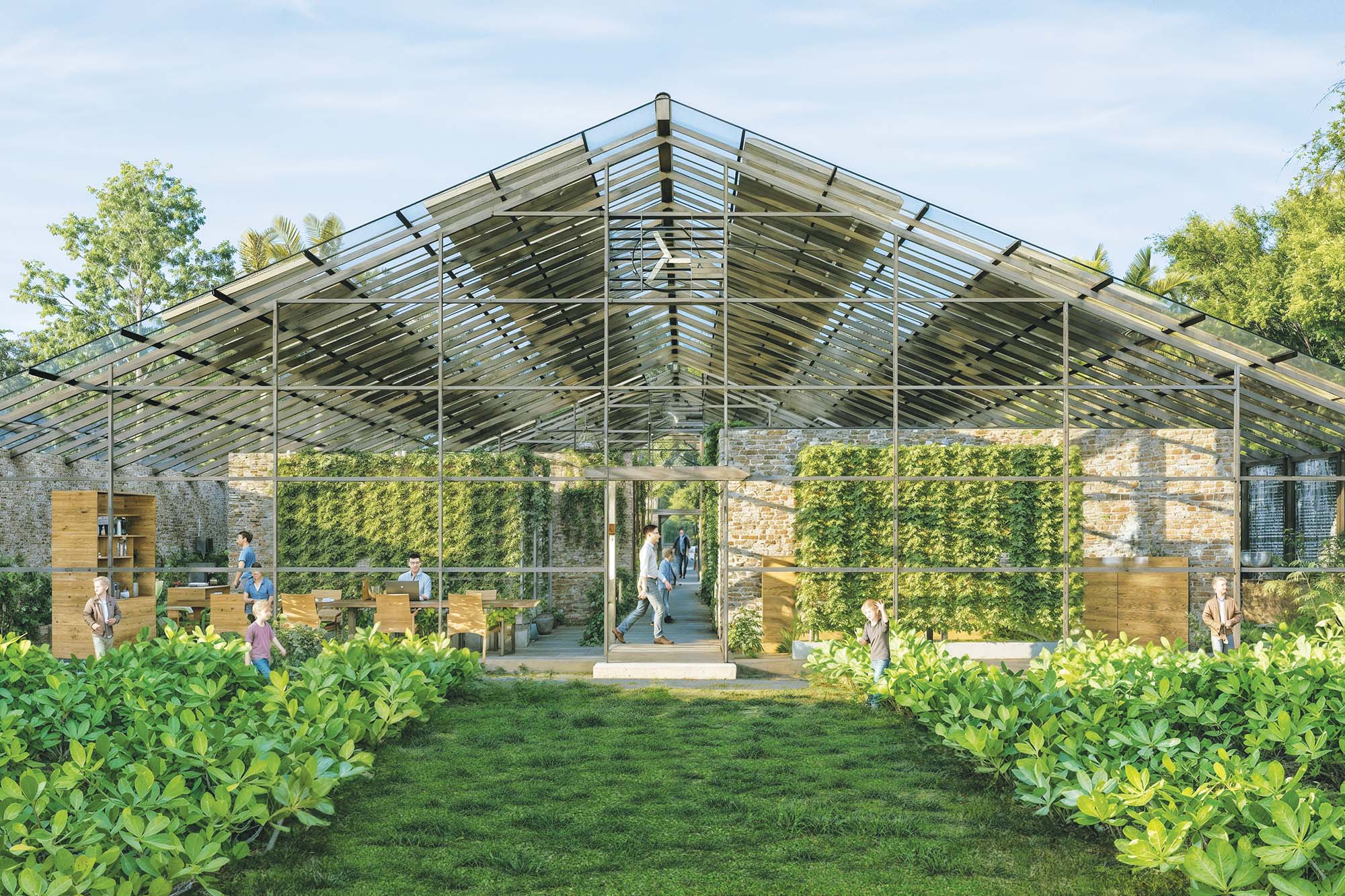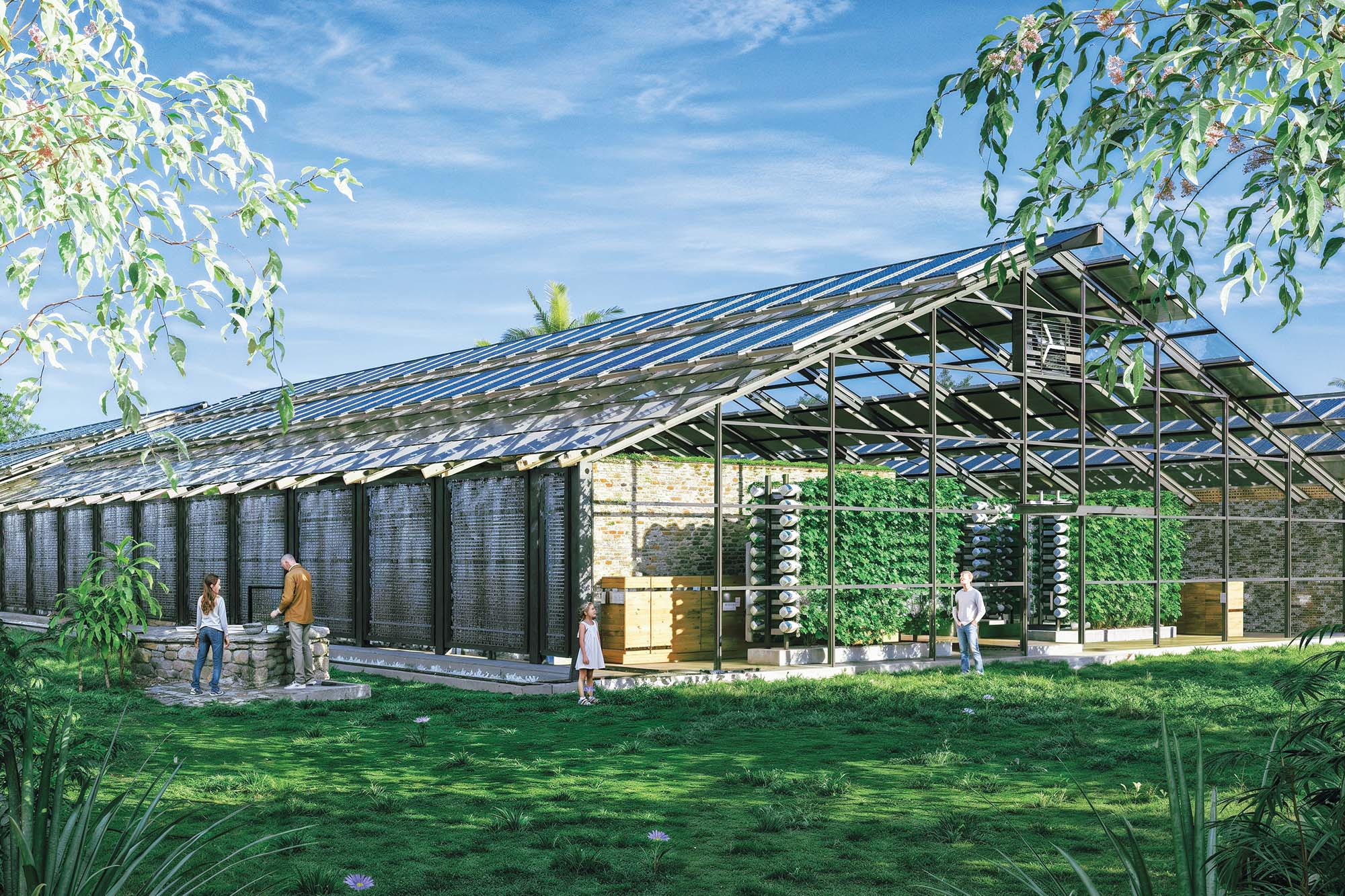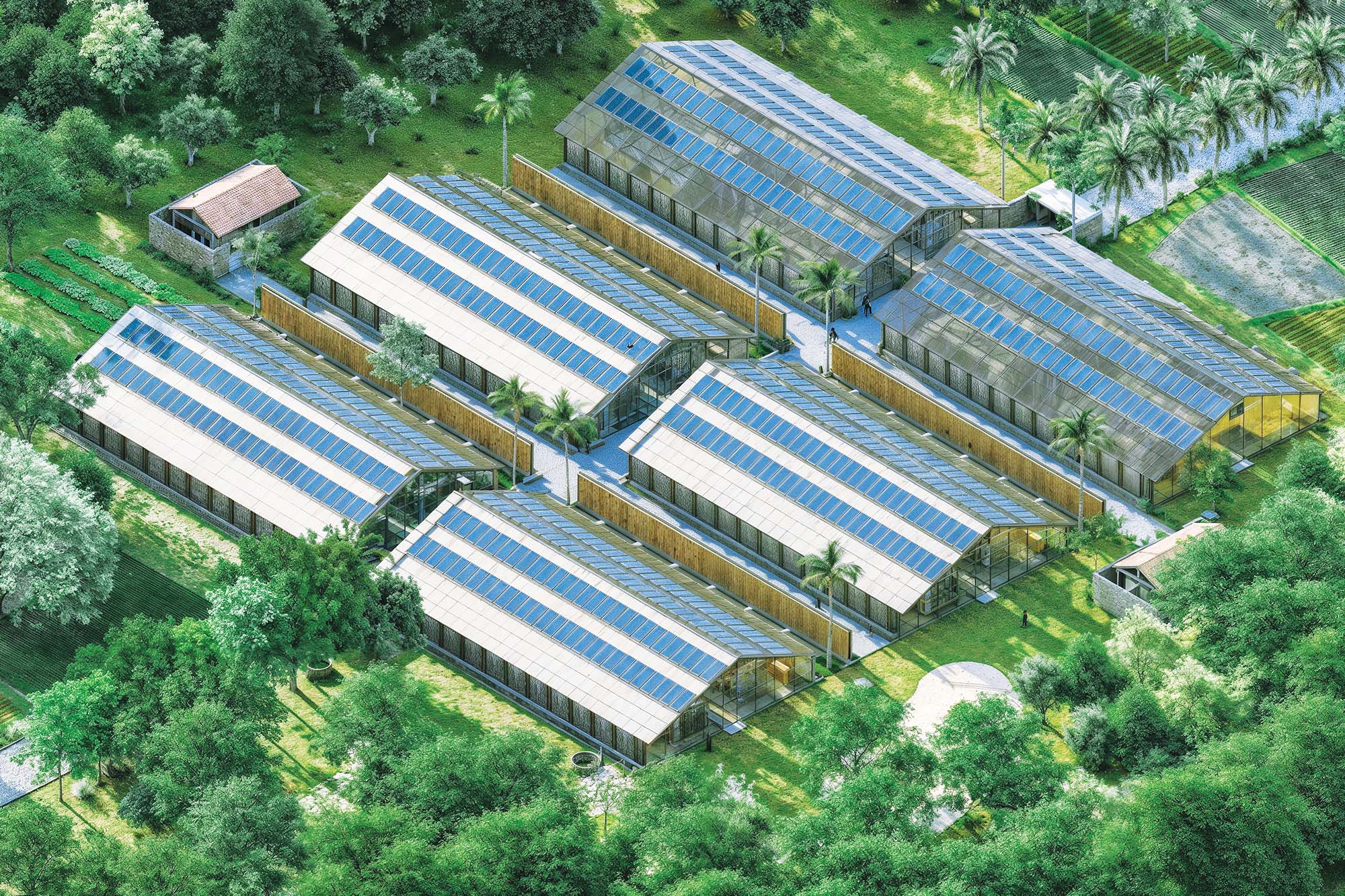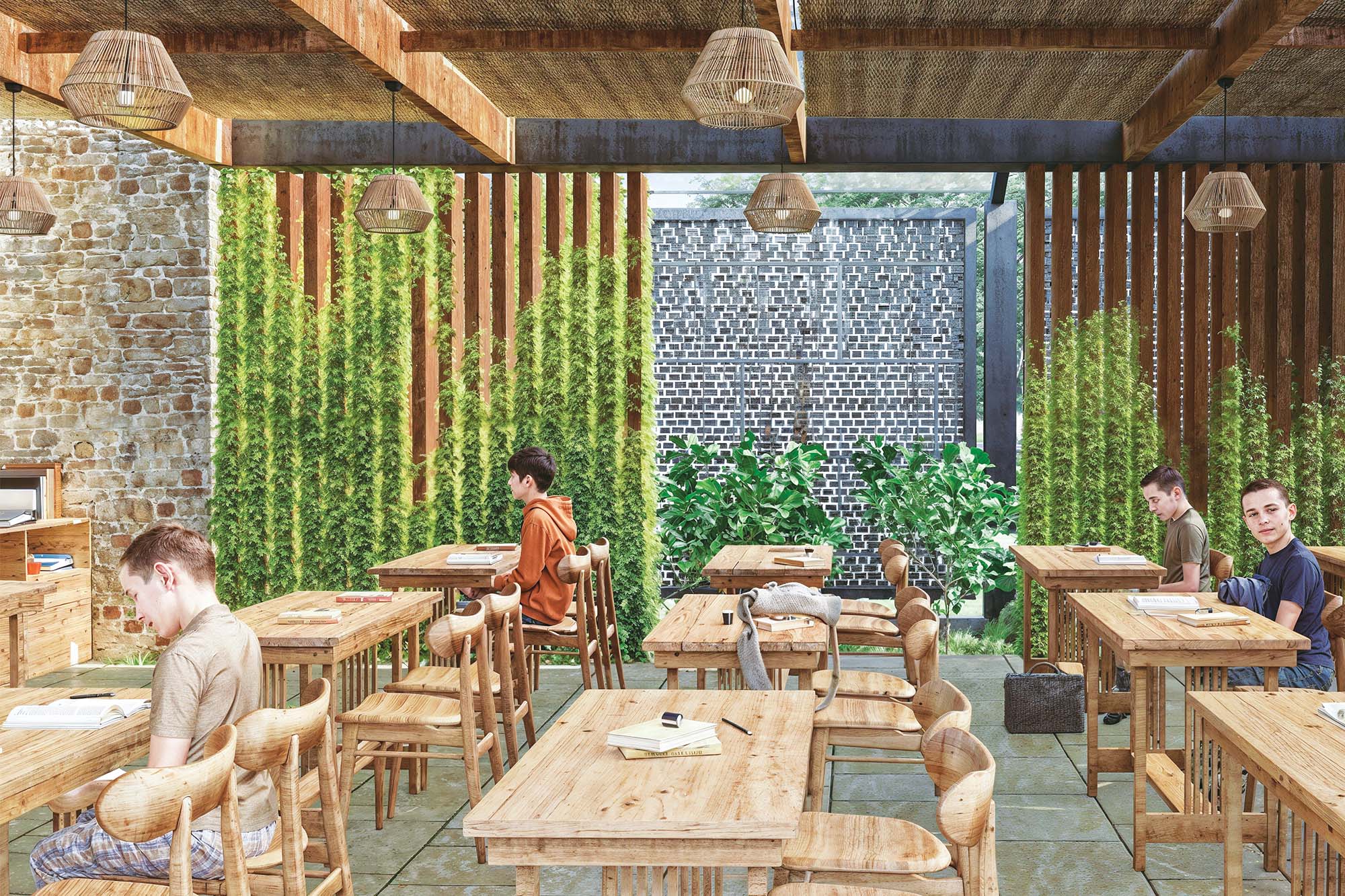AGRItecture—School

AGRItecture – The school integrates design and agriculture to create sustainable learning environments in greenhouses. The project employs repurposed materials and energy-efficient solutions to promote ecological balance, biodiversity, and creative learning for a greener future.

Project description
AGRItecture – School is a revolutionary prototype that envisions sustainable urban life by converting greenhouses into versatile educational spaces. This model combines architectural innovation and agricultural vigour, promoting harmonious living with nature. By incorporating repurposed materials and energy-efficient solutions, the school establishes a precedent for blending greenery and design, ensuring an environmentally responsible future for education.
The school represents a new paradigm in which green life and education are inextricably linked. It encourages participatory, nature-infused learning. The design contains schools and recreational areas, emphasising sustainability early on. This novel concept demonstrates how built environments may complement and harmonise with natural ecosystems, connecting urban and rural dynamics while supporting biodiversity and sustainable living practices.

Material selection was critical in reducing the school’s ecological imprint. The design accentuates locally obtained and sustainable materials, introducing students to indigenous building processes while teaching environmental responsibility. Natural lighting and ventilation are optimised to save energy while providing a comfortable and conducive learning environment. Hydroponic systems and solar panels are part of the school’s infrastructure, demonstrating sustainability.
The master plan has six modular modules, three on each side. A central tunnel spanning 6 m runs the length of the layout, providing uninterrupted connectivity. A 6-m-wide passageway separates the three apartments on the exhaust-facing side by a central brick and charcoal wall. This dual-purpose wall reduces airflow pressure from the exhaust and provides sound isolation. The supervisor’s cabin, located along the main corridor, allows for thorough observation and ensures a secure school atmosphere.

Two toilet blocks, one on each side, are planned to promote hygiene and adaptability, with the option for alterations as needed. The addition of a hand pump, together with a nearby percolating well, improves water accessibility. This method also aids in the absorption of rainfall, improving overall water quality and strengthening sustainability initiatives.
The unit plan aligns with the three key pillars of sustainability: ecological balance, economic viability, and social equality. The framework is designed to be scalable, allowing it to be reproduced and modified to meet changing requirements. Each unit is constructed from simple, locally sourced materials, assuring cost and efficiency. The greenhouse-inspired design features a polycarbonate sheet roof and solar panels, maximising energy output while increasing agricultural productivity.

A single unit features a simplistic but effective layout. Classrooms are placed strategically amid hydroponic installations and surrounded by lush flora, creating a dynamic and immersive learning environment. Zones 1, 2, and 3 are classrooms; Zone 4 is used for hydroponic farming, and Zone 5 is home to the staff lounge. To maintain airflow, exhaust fans are installed along the whole side of the device. Furthermore, both sides of the structure have water channels for rainwater harvesting, with collected water available via a well and hand pump. Each space’s layout remains customisable, allowing it to satisfy unique educational and environmental objectives.
AGRItecture—School provides a transformative educational vision by combining architectural inventiveness with sustainable agriculture techniques. This innovative strategy develops young minds and promotes environmental stewardship, paving the road for a greener, more sustainable future.

About the architects
Snehal Suthar holds a master’s in Sustainable Architecture, and Bhadri Suthar is an Interior Designer from APIED, Gujarat. Snehal, inspired by his roots in a carpenter’s family, developed a passion for transforming ideas into meaningful designs. Bhadri, drawn towards arts and crafts from an early age, found her calling in design. Together, they turn their shared passion into timeless creations. tHE gRID Architects creates designs rooted in simplicity and clarity, crafting structures that remain deeply connected to the earth. Their approach balances compelling and dynamic spaces with quiet, thoughtful innovation. By balancing order with creativity and adhering to integrity and contextual sensitivity, Snehal and Bhadri aim to design meaningful and timeless environments.
For more details, visit: https://thegrid-arch.com/
Cookie Consent
We use cookies to personalize your experience. By continuing to visit this website you agree to our Terms & Conditions, Privacy Policy and Cookie Policy.










