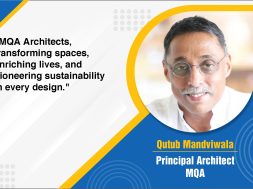Architectural excellence and sustainable transformations
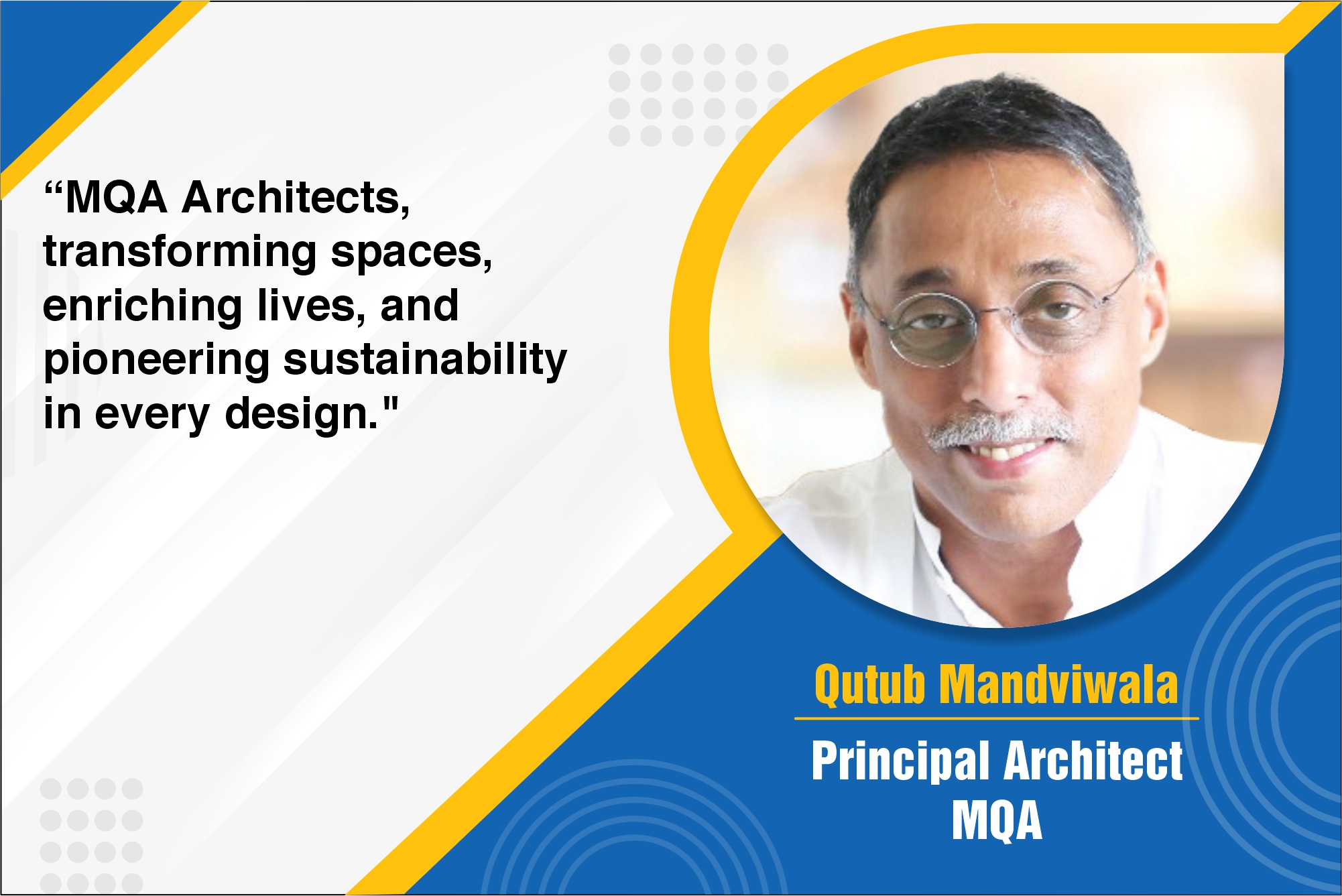
Qutub Mandviwala, Principal Architect at MQA, shared insights at the WAF 2023 Singapore, spotlighting the firm’s steadfast commitment to architectural excellence.
Presence at WAF 2023 Singapore
MQA, headquartered in Mumbai with a branch in Ahmedabad, is a prominent architecture firm established in 1992. With a workforce of approximately 9500 individuals, we undertake diverse projects nationwide and internationally, covering Mumbai, Pune, Ahmedabad, Baroda, Rajkot, Raipur, Nagpur, and other Indian cities. Specialising in residential, commercial, educational, healthcare, and hospitality projects, we span the spectrum from urban design and master planning to individual residences. Additionally, we actively participate in redevelopment initiatives, showcasing our versatility and commitment to architectural excellence across various sectors and project scales.
We showcased several notable projects, including a recently completed small office in Ahmedabad. Our presentation featured the SVOD redevelopment in Bhindi Bazar, the upcoming Jain Bhaghicha project in Chhattisgarh, and the Pune Health and Research Centre a state-of-the-art medical facility taking shape in Pune. These diverse ventures underscore our commitment to excellence across various sectors and regions.
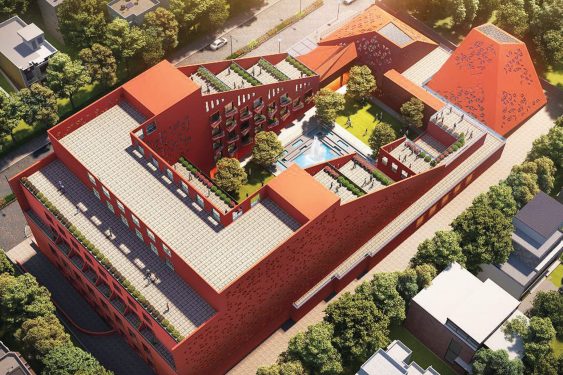
Design aspect
The distinctive small office on the outskirts of Ahmedabad was a unique blend of nature and design. Nestled amidst natural surroundings, the office seamlessly integrated with its environment, particularly highlighting a magnificent banyan tree. Embracing this natural element, we conceptualised the entire office around it. Abundant skylights ensured ample natural light, creating a bright, well-ventilated ground-floor workspace. The result was not just an office but a creatively inspiring work environment celebrating the beauty of its natural setting.
Challenges and opportunities
Every project involves a systematic approach to overcoming challenges, starting with client briefs and planning. Progress requires addressing complexities step by step. In the work, planning, and architecture domains, inherent complexity persists as each project presents unique challenges. Success lies in navigating these intricacies methodically to ensure continual advancement in the architectural and planning processes.
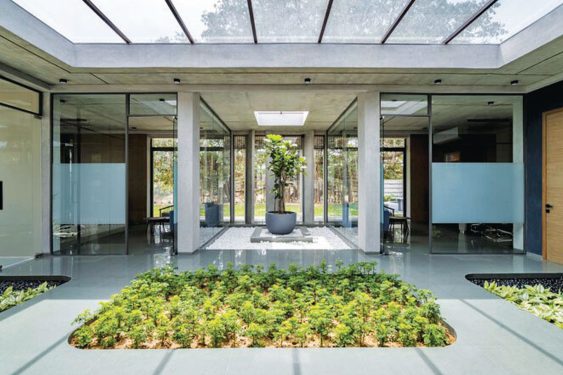
Balance between aesthetics and functionality
The office seamlessly harmonises aesthetics and functionality. Its earthy and visually pleasing design, complemented by abundant natural light, creates a soothing environment. This thoughtful integration of design and practicality aligns with our conceptual approach, ensuring a workspace that looks appealing and facilitates ease and productivity.
Jain Bhaghicha is a multifaceted Cultural Centre with a prayer hall, banquet facility, and residence. It intricately integrates with its surroundings, featuring a serene courtyard adorned with a water body, ensuring ample light and ventilation from the North. User-friendly and open to the public, the design reflects a futuristic vision. Despite its religious context, it transcends conventional religious architecture, positioning itself as a forward-thinking hub for community interaction and engagement.
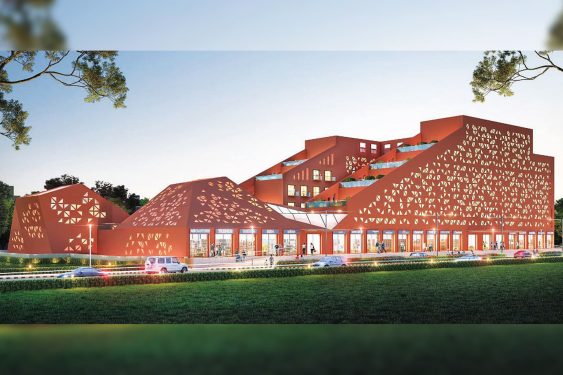
Sustainability approach
Our projects begin with fundamental considerations such as orientation, where we meticulously plan based on sustainable principles. We prioritise aspects like solar panels, rainwater harvesting, and strategic use of materials, including specialised glass to regulate sunlight. From blocking the East-West exposure to carefully planning fenestration, every facet of sustainability is integral to our design process. Our commitment extends beyond material choices, encompassing comprehensive strategies that embrace environmental consciousness and efficiency in all our architectural endeavours. Sustainability is an integral aspect of every building project we undertake. Beginning with thoughtful orientation, we incorporate features like stepped terraces, green spaces, and shaded areas, prioritising natural light and ventilation. Rainwater harvesting and solar panels are standard elements, extending to details like solar lights in driveways and the use of recycled materials. Regardless of size, each project is meticulously designed with a comprehensive commitment to sustainability, ensuring environmental consciousness in every aspect of our architectural endeavours. MAQ’s architectural excellence and sustainable transformations.
For more info visit: https://mqaarchitects.com/
Cookie Consent
We use cookies to personalize your experience. By continuing to visit this website you agree to our Terms & Conditions, Privacy Policy and Cookie Policy.
