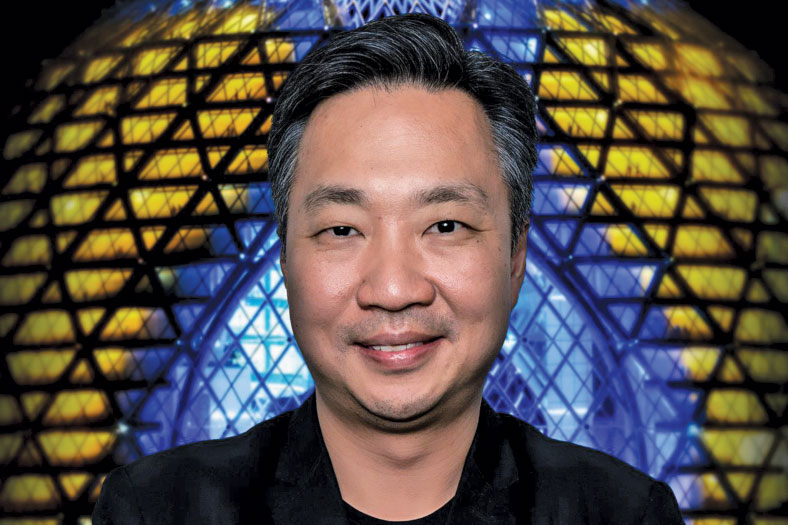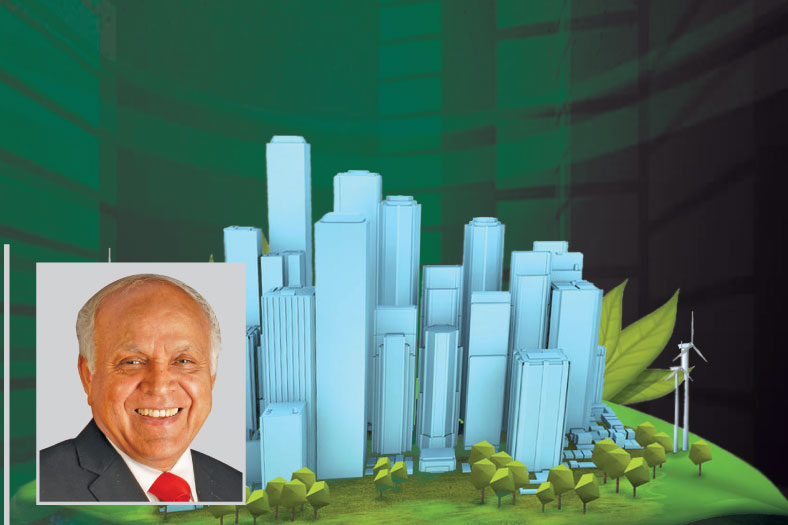Architecture: blending passion and patience
“I am very curious to see how our speculations about communication and public space might transform once they [projects] are handed over and begin their [projects] own lives,” says Architect and Artist Juergen Mayer H
The architecture world would not be the same if Juergen Mayer H didn’t enrich it with his influential designs. He has recently won an invited competition to design “Volt Berlin,” a new “shopping and urban experience” centre near Alexanderplatz, Berlin. In an exclusive conversation with ACE Update, Juergen Mayer H shares his views, his work ethics and his passion that depicts in his renewed works.
What is your idea on the field of architecture?One major investment in our work is looking at expanding the material of architecture, just say building material. The influence of new media and new materials now expands our understanding of “space” as a platform for communication and socio-cultural interactivity. In the mid-90s, there was a building hype in Berlin which on one hand ignored this development just because there was so much to be built. On the other hand, there was a financial potential to test and experiment with new forms of electronic reality. Part of the research we do is with companies at the forefront of material development. New programmes and new requirements like sustainability, atmospheric demands as well as duration and lifetimes ask for new construction methods and a more complex performance of materials.
Your designs appear to be very unique. What inspires you to make such designs?We try to establish parameters as a skeleton or framework for the project. These are conceptual conditions rather than design-driven compositions, based on a client’s brief, contextual references and programmatic logistics. Currently design is fusing new digital technology and high-quality production with a new sensibility for comfortable use and sustainability. I am happy to live now, in a time of dynamic changes, with the challenges to combine the virtual and the material realities towards a new synthesis of space. Additionally, I get inspired by a huge collection of graphics like data protection patterns which I often find in envelopes containing checks or other secure information. These structures sometimes become translated into ornaments or 3D structures that have influenced our design and research process in the studio.
What are the projects you are currently working on?At this point we have several projects under constructions in Germany and abroad. Some designs are in development stage. For example, we are finishing “Sonnenhof”, a huge apartment and office complex in Jena, Germany. We are working on a city block with a 100-m high-rise and have started construction for a private university building both in Düsseldorf, Germany. In Georgia we’re finishing a seaside pavilion in Batumi and a private residence in Tbilisi. Several exhibitions spreading all over the world from Brazil to China are under development too.
I am very curious to see how our speculations about communication and public space might transform once they are handed over and begin their own lives.
What concepts do you think off when designing for private residences or government institutions?As we always develop individual designs for specific programs, sites and clients, we don’t start with a special intention. It is developed during the design process based on a repertoire that we developed over the years, on pushing limits and driven by the curiosity for the new. Some conceptual approaches are based on our research by architectural projects and art installations. We look closely at the site, critically rethink the program and try to extract something that is special to the specific site.
What is your next big project?Our next big project is RKM 740, a mixed high-rise complex in Düsseldorf, Germany. In direct proximity to the sweeping landscape of the Rheinaue and with a view of Düsseldorf’s city centre, this high-rise will shape the silhouette of the left bank of the Rhine — not only in terms of its architecture, but in terms of use as well. The base of the building will house retail outlets for medicines, doctors’ offices, and a floor with surgical practices. On top of this, 14 residential floors will rise, featuring floor plans and sizes that allow for various residential concepts with an orientation that responds to the location of the plot. The upper floors open an impressive panorama view, far beyond the Dusseldorf city limits.
And we won a competition for Volt, a future urban home of trends, lifestyle, food and leisure. It includes indoor sky diving and surfing. It is located at the very centre of Berlin and will be a great addition to the urban fabric.
Which of your designed projects inspires you the most?Metropol Parasol. It is a redevelopment project of the Plaza de la Encarnacíon, an archaeological excavation site in Seville, Spain. It was a very fortunate project that combined many aspects we were investigating in the past — contemporary architecture speculation, innovation in construction, new timber and coating structures, mix use, and public space. It is also a project that received social and cultural meanings by the occupy movement, social gathering and political demonstrations which happened on the plaza after its completion. With both technological features and social interaction, Metropol Parasol represents what we have always strived to explore.
Have you ever had any unusual kind of demand in design from your clients?We deal best with unusual demands. A point of advice you would like to give to young architects?Passion and patience.
Cookie Consent
We use cookies to personalize your experience. By continuing to visit this website you agree to our Terms & Conditions, Privacy Policy and Cookie Policy.







