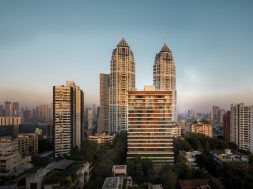Carmichael Residences offers luxurious high-rise living
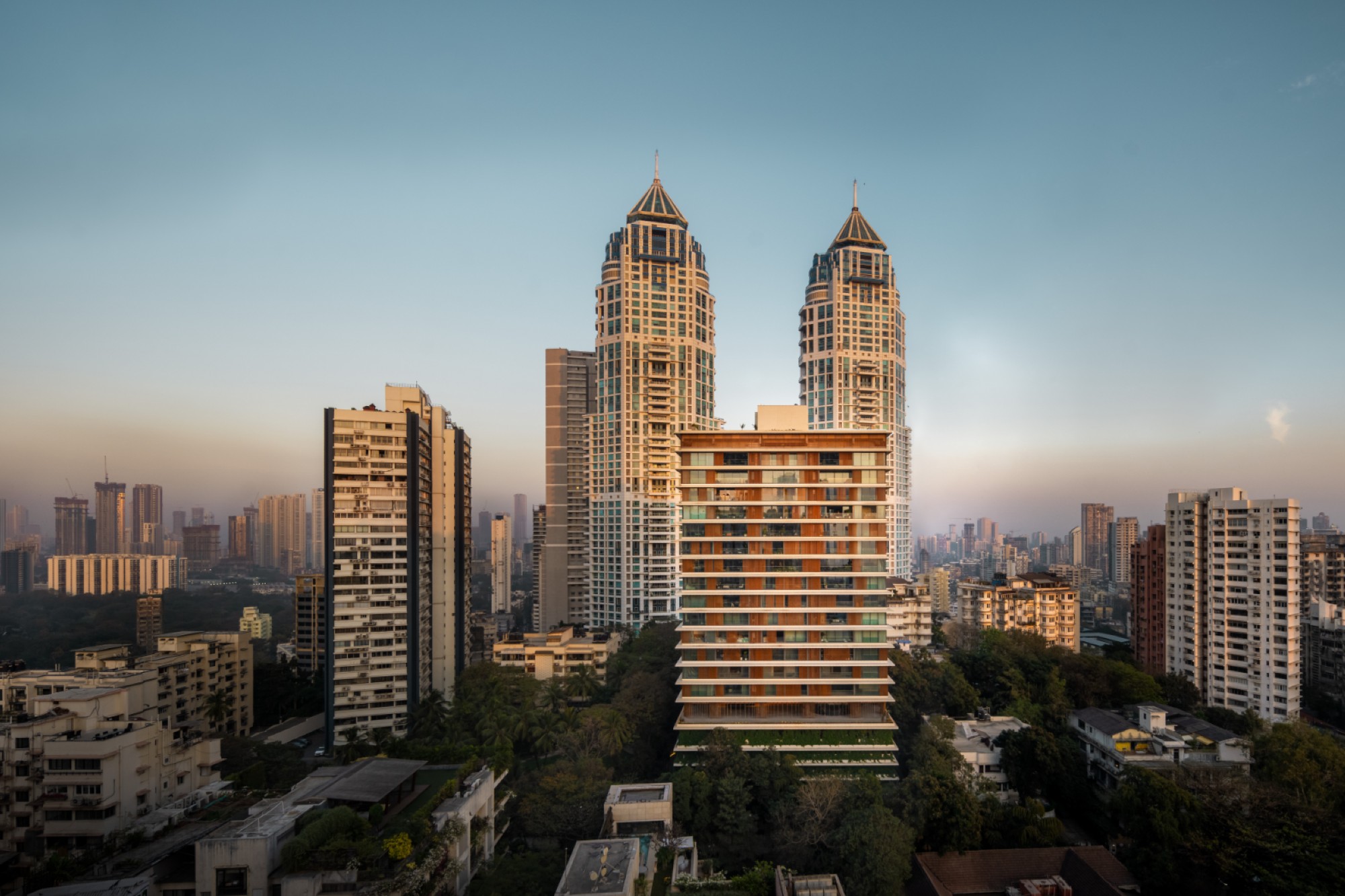
This high-end residential complex provides a natural haven in one of India’s most populous cities, upgrading the greenery of Carmichael Road with a series of unique, naturally ventilated indoor-outdoor homes.
Skidmore, Owings & Merrill is celebrating the completion of Carmichael Residences, a spectacular new residential tower in Mumbai that evokes tranquilly amidst the city’s bustle. Carmichael Residences, located in Tardeo, a neighbourhood famed for its historic bungalows and wide gardens, meets the growing demand for high-rise housing. Distinguished by a western red cedar facade enhanced with flora visible across its 21 storeys, the design beautifully complements its surroundings while embracing passive design principles influenced by regional architecture.
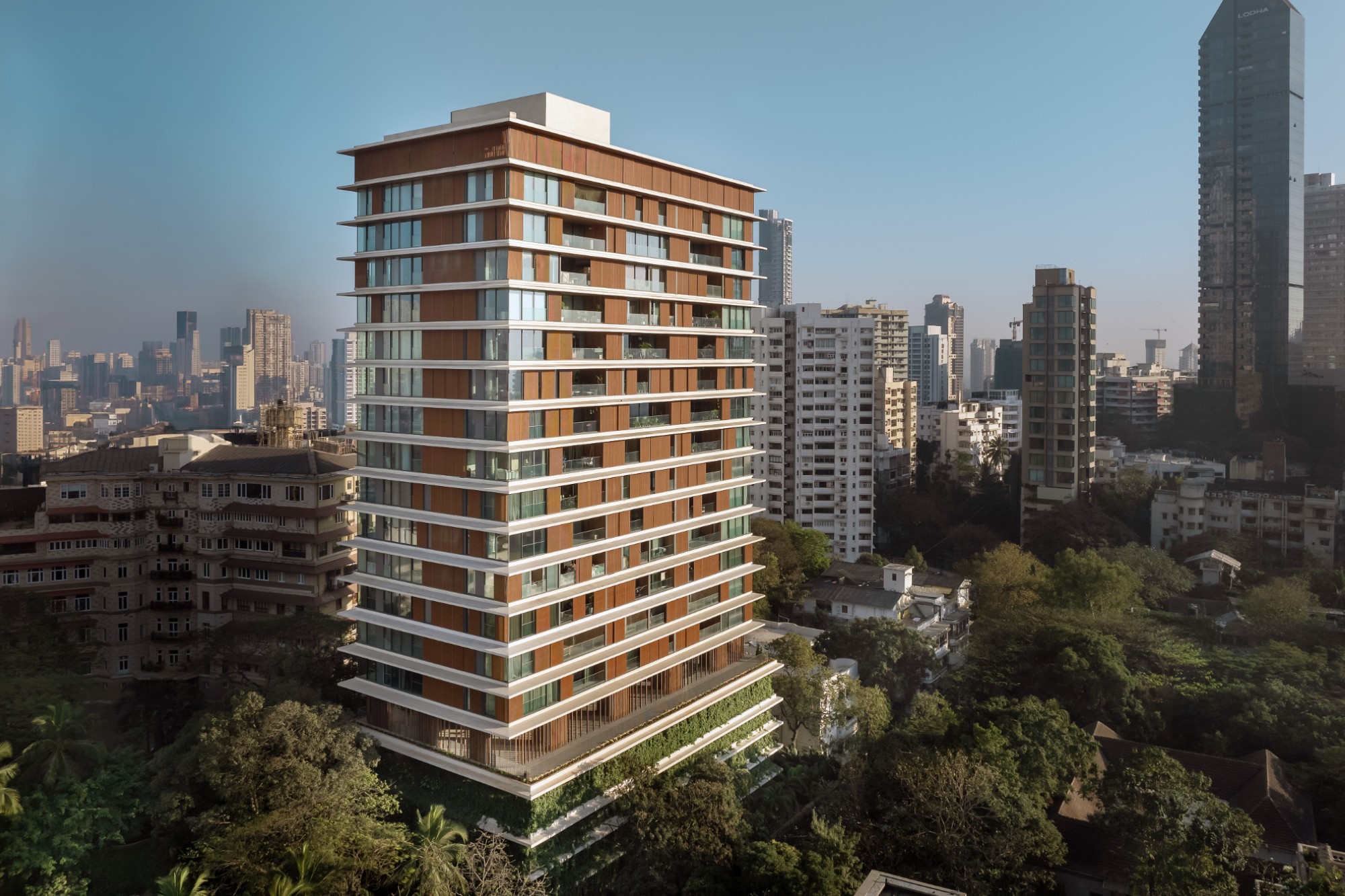
“This development adds a new residential experience for the neighbourhood,” says SOM Partner Laura Ettelman. “We designed the building as a vertical landscape, leveraging the biophilic identity of Carmichael Road and maximising the airflow and flexibility essential for comfort in a tropical climate.”
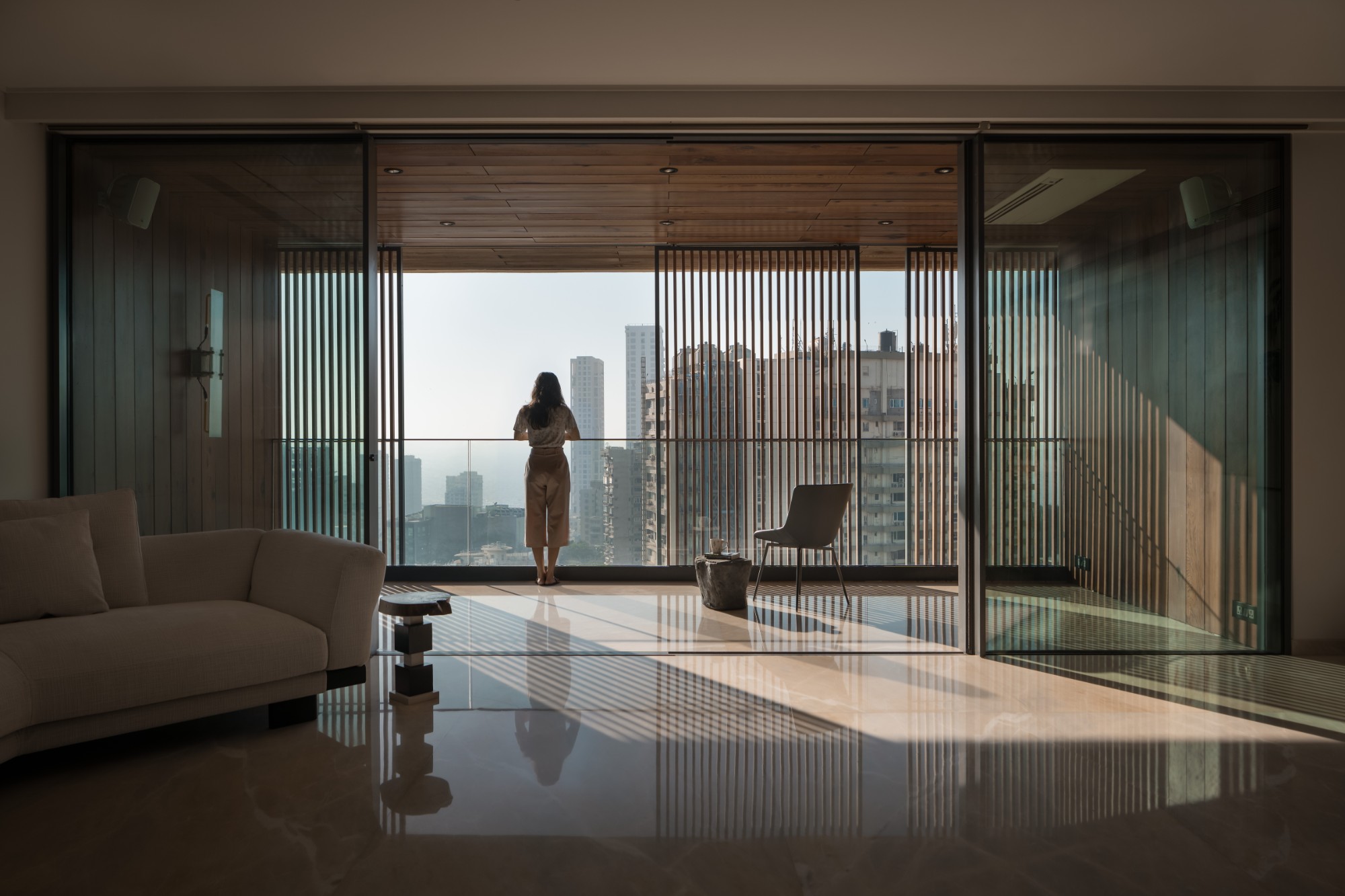
From the street, the driveway leads to an elevated and exclusive lobby covered in curved glass. Gardens surround the lobby, providing a peaceful respite from the city with perfumed flowers, trickling water, luxuriant vegetation, and finishes constructed of locally produced granite and western redwood. The landscape rises to the parking floors, which are covered in vegetation that hangs down the chhajjas. Just above the parking levels, an amenity floor houses a gym, a garden, a multifunctional area, and an outdoor yoga terrace, while a pool and another garden share the rooftop with photovoltaic arrays that power the building’s back-of-house. All onsite vegetation is irrigated with captured runoff, which is critical to the project’s Indian Green Building Council Green Homes accreditation goal.
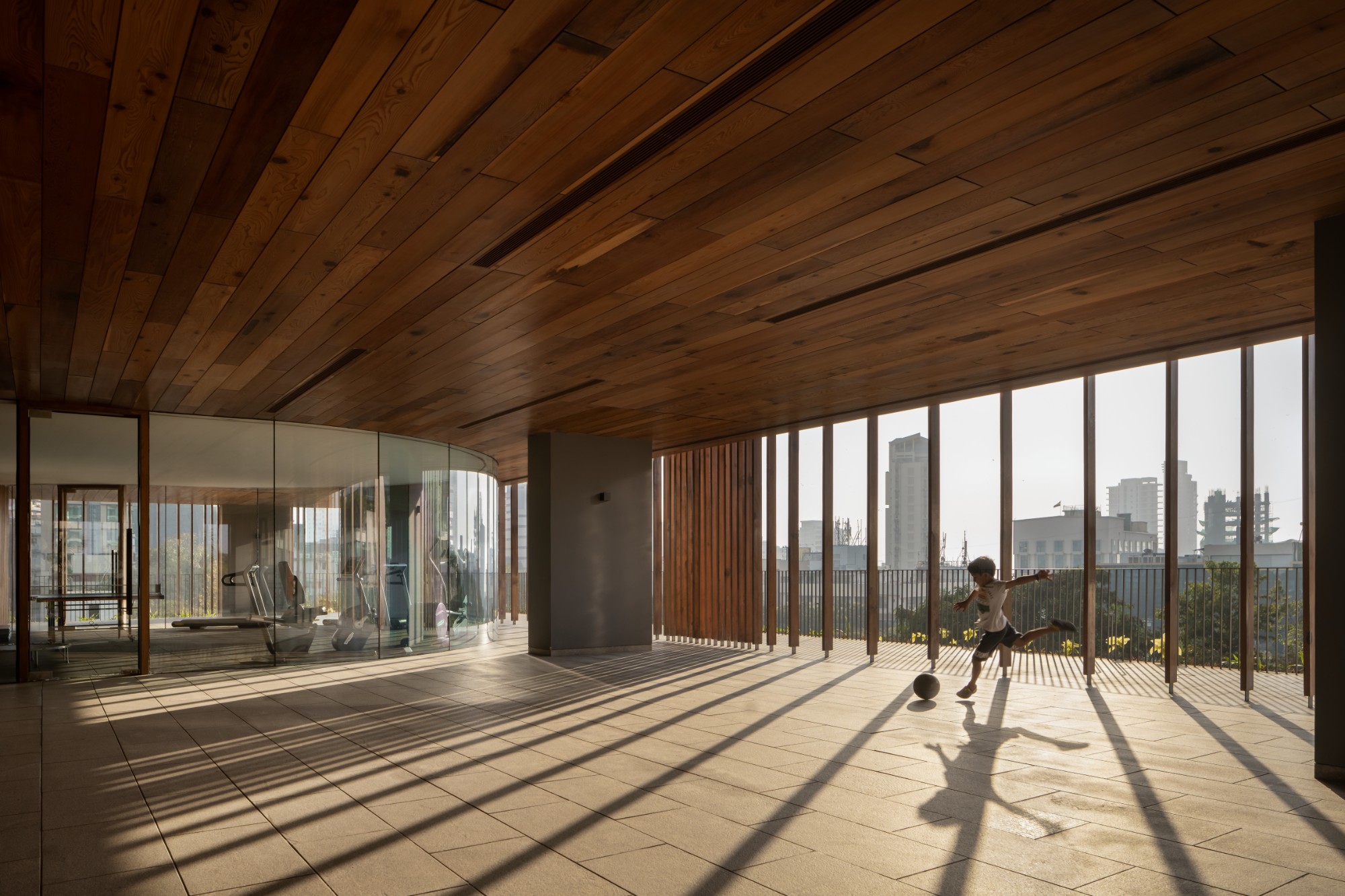
Carmichael Residences follows the Vastu architectural heritage, which emphasises symmetry and a connection to nature. It determines the spatial design of a home, from giving a communal area in the centre to situating entrances to the east to encourage health and prosperity. All 28 units, spread throughout the top 14 levels, are designed in an open-plan format and may be joined to create larger areas. The 70-metre-tall tower is covered in high-performance, fully operable glazing, with broad overhangs—known as chhajjas in India—to protect each unit from the sun and monsoon rain. Greenery streams down the chhajjas, adding shade and texture to the building’s appearance. Sliding oak screens open each unit’s patio to breezes and breathtaking views of the Arabian Sea, while also providing privacy and protection from severe weather when closed. This passive design concept effortlessly cools each unit via cross ventilation, minimising the need for air conditioning across the complex.
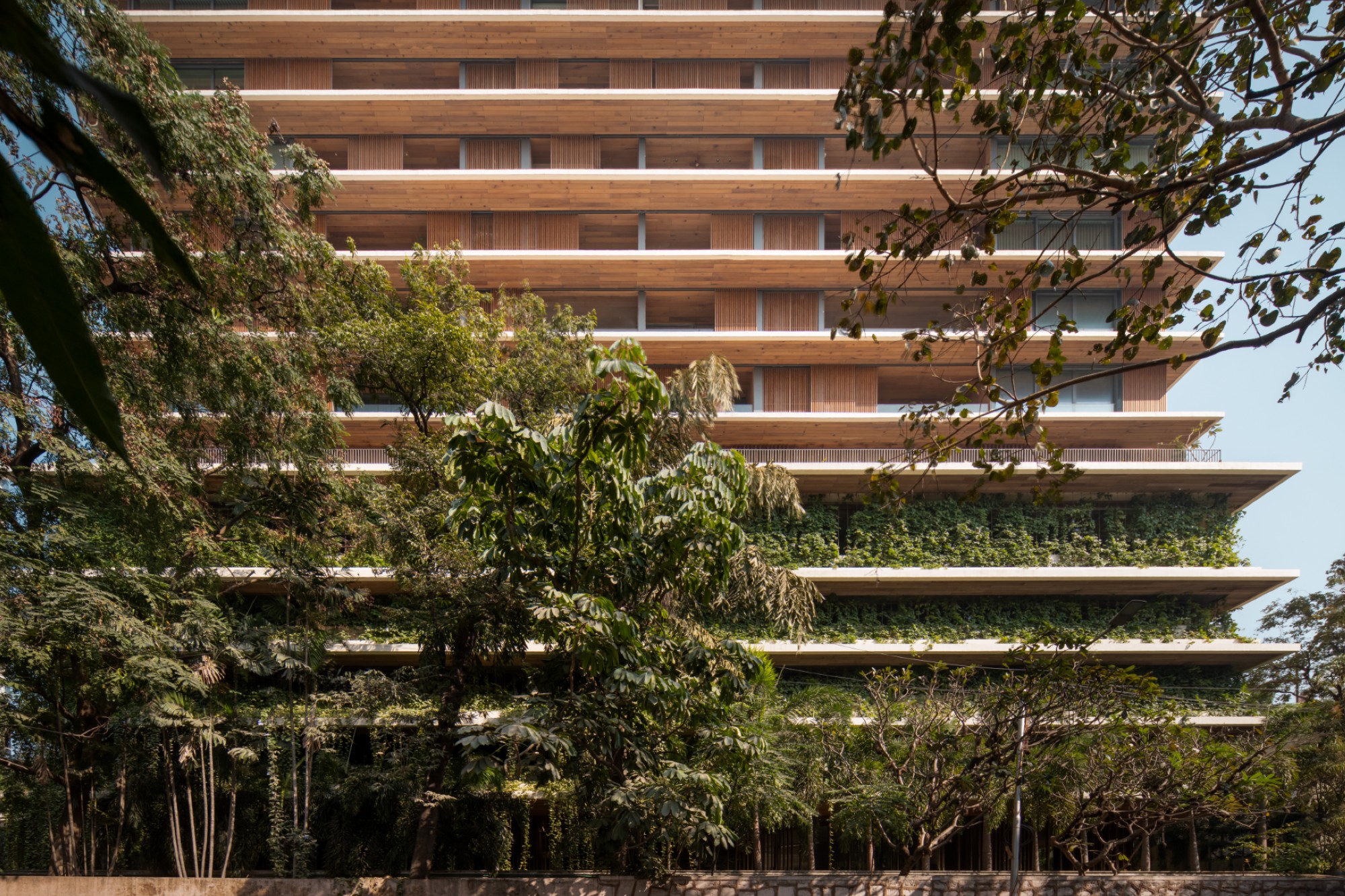
“Our approach coalesces comfort and sustainability simultaneously,” says SOM Principal Peter Lefkovits. “We replicated the verdure of Carmichael Road into the building itself, creating an experience that is both open and intimate.”
For more information, visit: https://www.som.com/
Cookie Consent
We use cookies to personalize your experience. By continuing to visit this website you agree to our Terms & Conditions, Privacy Policy and Cookie Policy.
