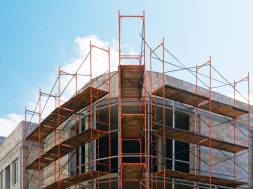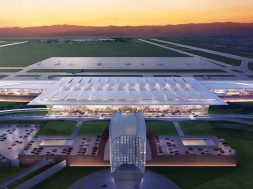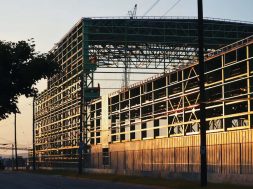Conserving the future of the past through retrofitting

Just as we grow old with time, buildings also age with time! Just as we become frail as we age, buildings also lose their strength and structural integrity and become dilapidated over time. A collapsing building, risking the lives of its occupants, may be at the very end of this cycle. However, ageing infrastructure can pose many problems, such as high energy consumption, decreased functionality, and high maintenance costs, even before becoming fully dysfunctional.
Buildings losing their structural integrity need not be due to their age, but also poor construction, substandard raw materials, extreme weather conditions, and improper adherence to building codes. While India’s construction sector is recording skyrocketing growth, the residential building segment is the most prone to wear and tear, followed by the commercial and industrial segments. So, what is the way out? Is demolishing and rebuilding the only available option? How else can the issue be fixed? Let’s discuss!
A new building may be operationally efficient, but the construction process likely incurs a high amount of embodied carbon in terms of raw material production, transportation, construction, and installation. Similarly, demolishing an old building can involve significant energy, eventually contributing to higher embodied carbon. An efficient and sustainable way of addressing this challenge is retrofitting/upgrading the existing structure for performance.
In an online interaction organised by ACE Update, acclaimed architects and industry experts share their thoughts on how retrofitting and reusing an existing structure is carbon-efficient, aligning with the principles of circular economy. They also share insights on structural health monitoring techniques and methods, structural integrity enhancement, the role of waterproofing, codes governing building retrofitting, and the barriers to retrofitting in India.
Why is structural health monitoring important?
Dr. Santosh Shah, Head of the Centre for Research & Innovation, Sankalchand Patel University, shares his insights on how structural health monitoring is a powerful tool in detecting damage and can aid in understanding the health/condition of a built structure. He describes how one does not need to physically check a building for structural integrity but can infer the building’s condition by sitting remotely. “These days, there are many types of concrete with self-sensing abilities. I’m talking about futuristic concrete—concrete that can transmit electrical signals. Because of that, someone sitting remotely can receive signals from a bridge or a building, for instance.”, he says.
Dr. Santosh also walks us through the techniques and technologies available today to assess the structural integrity of buildings. “As structural or civil engineers, we must utilise technologies like the rebound hammer, ultrasonic pulse velocity, and, in some cases, extract a core—similar to how a doctor takes a blood sample. Typically, we only learn about failure once it happens, but we can detect damage as it begins with technologies like acoustic emission. This helps us understand if there’s a crack or any structural issue well in advance.”, opines Dr. Santosh.
Retrofitting buildings for energy efficiency
With the world marching towards achieving energy efficiency in every way possible, retrofitting existing buildings for energy can help. Dr. Santosh elucidates how this can be achieved. “Architects can design buildings based on Sun’s movement from east to west, ensuring proper orientation and placement of windows and doors to maximise natural daylight. This reduces the need to switch on lights during day. Similarly, vertical farming on walls of existing buildings can help cool buildings, reducing the load on air-conditioning systems—or even eliminating the need for them. MEP systems can be retrofitted efficiently by incorporating advanced systems. Advanced taps are available that significantly reduce water consumption—by up to 70–80 percent—through aerators and fine particle dispersion.”
Ar. Kush Shah, Founder & Principal Architect of Scarlett Designs Pvt Ltd, also shares his inputs. “Elements like cavity walls help minimise heat transmission, especially since much of India is hot and dry. These measures, along with features like wind towers that bring air into traditional built forms, play a key role in providing a naturally cool environment.”, comments Ar. Kush.
Shomendra Mann, Founder & Director, Amchem Products Pvt Ltd, walks us through the range of construction chemicals available today for energy retrofitting. “Several green speciality chemicals are available today. The aliphatic top coat provided by these helps largely in passively reducing the heat load of the building. If you reflect a major portion of your incoming solar radiation, your air conditioning costs go down. Based on the design of your building, location, the direction it faces, and other such details, structural consultants can work out and let you know the energy saving by adopting a reflective surface, such as a low-emissive product.”, opines Shomendra.
Retrofitting buildings for structural integrity
Dheeraj Yadav, founder of Drew Engineers Pvt Ltd, highlights the best practices for structurally upgrading buildings. “There are various technologies available on the market to perform retrofitting. The first technology is reinforced concrete jacketing using chemical anchors. The second technology involves introducing steel jacketing to the supporting or load-bearing elements using chemical or mechanical anchors. The third is fibre-reinforced polymers, also known as wraps.”, explains Dheeraj.
Retrofitting for water ingress
Built structures, especially residential ones, face several issues due to water ingress, which can be due to heavy rainfall. Water ingress through external walls, terraces, sunshades, and basements can all weaken the structure over time. Ar. Kush highlights why it is important for architects to take waterproofing seriously at the design stage itself. He says, “Not just design, but efficient waterproofing is also an architect’s responsibility. Factors like the region where the building will be constructed, the soil condition, the rainfall statistics, etc., should be well analysed at the design stage. Considering these and the likely water ingress, the building materials for construction should be chosen.”, asserts Ar. Kush.
Codes and standards for retrofitting in India
“Based on the design requirement, the Indian Standard 2016 is the major guideline for construction in India. Along with this, different codes come into play. For seismic retrofitting, we followed European standards before the new standards by BIS. India has recently introduced its standard, IS 1946. Based on this, depending on the different requirements of structural consultants, we can now look into the scope of design methodology. It is also suitable for designing chemical and mechanical anchors for retrofitting.”, explains Dheeraj.
Barriers to retrofitting
Dheeraj highlights the technical challenges associated with retrofitting buildings for structural integrity. “One of the biggest challenges is accessibility—whether we can reach the area where the work needs to be performed. Limited access makes it extremely difficult to carry out the design. Another major factor is the age of the building. Older structures require extra care, and technology selection must be made accordingly. A third critical parameter is building occupancy during the retrofitting process. If the building is occupied, the task becomes even more challenging. One must manage not only the construction work but also external factors like occupant safety, electricity limitations, and regulatory clauses.”, affirms Dheeraj.
Shomendra highlights the commercial challenges associated. “Some challenges are more commercial because many people have moved into apartment blocks and societies. Even when there are leakages or other issues, the AOA (Apartment Owners Association) rarely comes together to find a real solution. We are constantly facing this issue, which is more of a commercial challenge than a technical one.”, opines Shomendra.
Cookie Consent
We use cookies to personalize your experience. By continuing to visit this website you agree to our Terms & Conditions, Privacy Policy and Cookie Policy.










