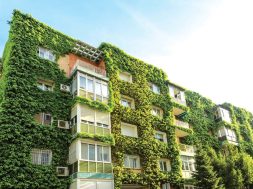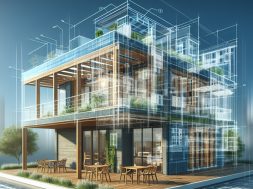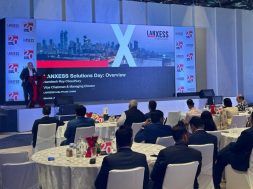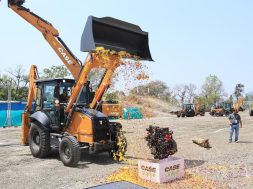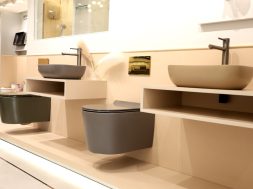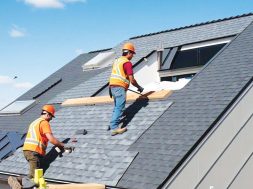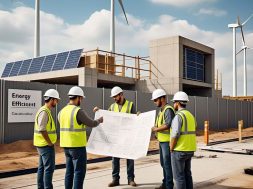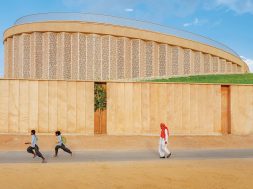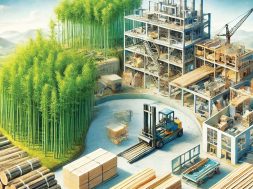Constructing heat-resistant structures
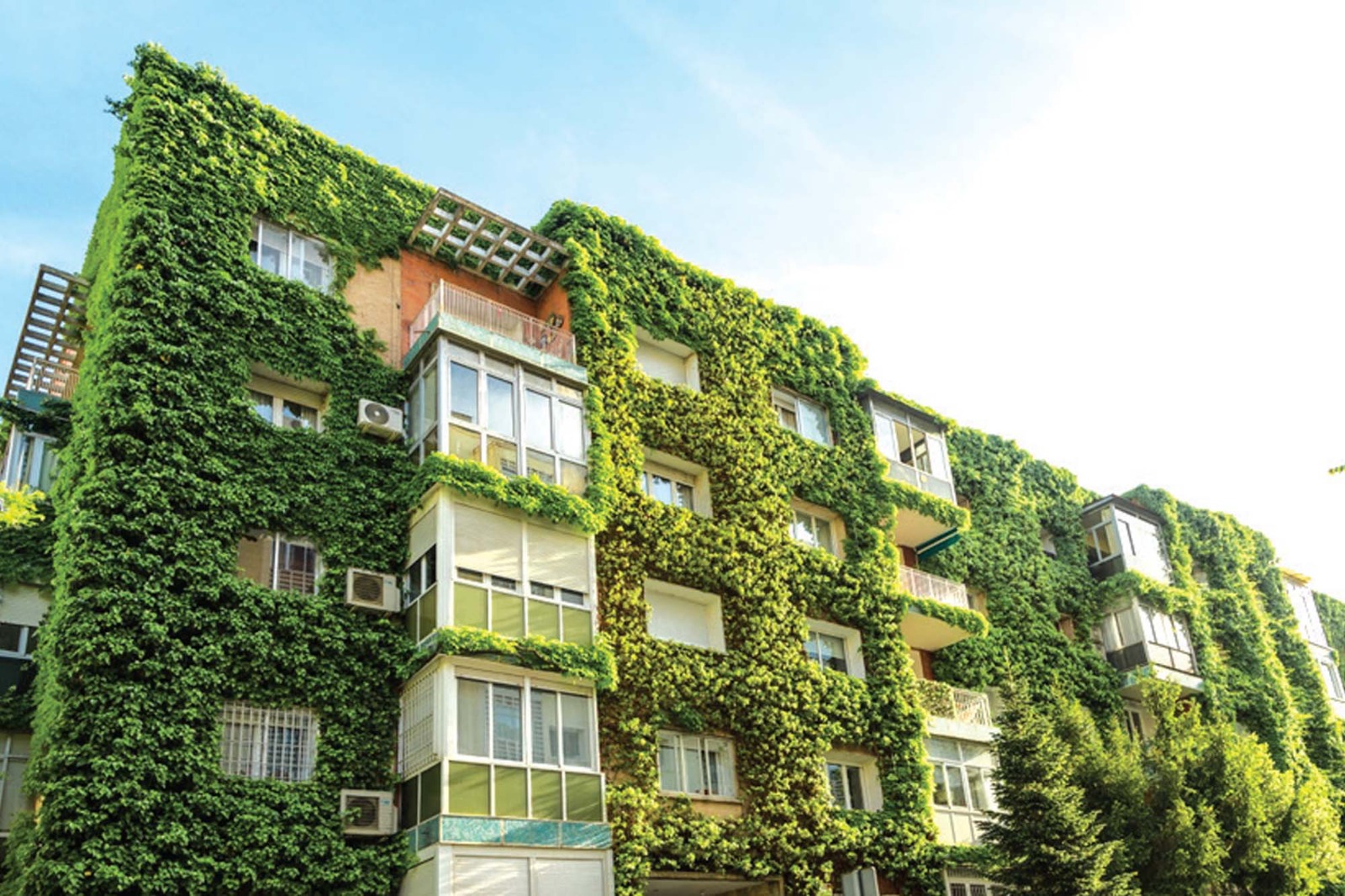
Architectural experts have shared priceless insights on integrating advanced building materials, innovative technologies, and strategic design principles to create heatproof buildings. Their combined knowledge seeks to solve the increasing problem of excessive heat by providing solutions that improve occupant comfort and sustainability.
Mumbai has been dealing with heatwaves like never before, even though it’s used to warm, humid weather. Recently, temperatures have shot up to 40 degrees Celsius, causing problems for everyone. This year, the heat waves are happening more often, lasting longer, and being more intense, making life very uncomfortable and leading to health issues. We talked to experts about how to build homes and buildings that can better handle this extreme heat.
City planners advise improving green spaces is essential in heavily crowded metropolitan areas. According to architect Ar, urban forests, parks, and green areas are encouraged to be included. Jamshed Banaji, the head of Banaji & Associates, says that besides offering shade, these spaces encourage evapotranspiration, a natural cooling mechanism for reducing urban heat islands. Cities can greatly lower temperatures, boost biodiversity, and enhance air quality by prioritising native plants that endure drought and constructing green roofs and vertical gardens.
Using cutting-edge construction materials and designs is necessary for urban heat island mitigation. The director of D2O Inc., Kishan Khatri, urges for cool roofs and light-coloured pavements that reflect light and lessen heat absorption. Minimising heat buildup requires careful planning of buildings with characteristics like natural ventilation, green facades, and shade devices. These initiatives support sustainability and energy efficiency in cities while also improving comfort. In addition, the Founder & Principal of Niraj Doshi Design Consulting Services, Niraj Doshi, emphasises urban forestry’s role in reducing heat in cities. He contends that trees, especially in areas with high population density, are essential for generating colder microclimates. In urban planning, Doshi promotes using creative solutions, such as sturdy slabs that can sustain tree development, to ensure enough room for big trees. Courtyards with trees further enhance local cooling, making cities more resilient to heat.
Energy-efficient features in building designs, such as dynamic insulation and smart glazing, provide practical ways to counteract heat waves. Adaptable to changes in solar intensity, smart glazing can reduce heat gain by reflecting or tinting sunlight, especially on windows facing east and west. Meanwhile, dynamic insulation lessens heat flow into buildings during hot weather by modifying thermal resistance in response to external factors. These technologies optimise energy efficiency by adapting dynamically to changing weather patterns, improving indoor comfort while lowering reliance on mechanical cooling. They are integrated with automated controls and energy management systems. In addition to enhancing building efficiency, this all-encompassing strategy reduces overall energy consumption and mitigates the urban heat island effect, which supports sustainable urban development.
Smart Glazing
Lead architect of Rudrabhishek Enterprises Limited (REPL), Vivek Anand, emphasises the need to incorporate energy-efficient technologies, such as smart glazing, into architectural designs. Intelligent glazing, like thermochromic, photochromic, and electrochromic glass, changes its colour in response to outside factors to preserve natural light levels while cutting down on solar heat gain and glare. Anand recommends combining automated building management systems with smart glazing to maximise efficiency by utilising occupancy patterns and real-time meteorological data. He also suggests implementing passive cooling techniques for thorough thermal management, including insulation, reflective roofing, and shade systems. Moreover, by reflecting infrared light, low-emissivity coatings on smart glasses might improve energy efficiency and lessen the need for air conditioning during heat waves.
On the other hand, Niraj Doshi, the founder and principal of Niraj Doshi Design Consultancy, illustrates Dubai’s dynamic façades as a cutting-edge, energy-efficient technology. These façades dynamically change their aperture size in real time in response to the course and angle of the sun. The façades decrease apertures to minimise heat gain when the sun is directly overhead and increase them to maximise light and ventilation when the sun moves away. According to Doshi, these developments reduce heat gain and raise building efficiency. Both viewpoints highlight different strategies for improving building sustainability in urban settings. These complementing tactics highlight how contemporary urban planning might achieve thermal comfort and energy efficiency.
Designing building layouts
Compact building designs with movable windows and shading devices for cross-ventilation, light control, open-plan layouts, and zoning techniques to encourage airflow and thermal comfort are essential when planning building orientation and optimising solar heat gain. These elements lessen the need for mechanical cooling systems and maximise natural ventilation. While incorporating outside spaces and vegetation promotes natural ventilation and cooling, combining materials with high thermal mass and reflective surfaces aids in temperature stabilisation within buildings. Certain climate adaptations, such as shade in arid climates and humidity management in humid climates, adjust designs to local conditions.
Natural ventilation becomes a critical component in a search for sustainable construction since it lowers energy use and improves occupant comfort. Strategies that utilise natural airflow are becoming more important to architects and designers than relying exclusively on mechanical cooling systems.
According to Jamshed, industry professionals endorse implementing smart site planning and orientation strategies to optimise exposure to prevailing winds. To provide adequate airflow throughout interior spaces, they support architectural plans encouraging cross-ventilation through strategically positioned windows and open-air atriums. Historical observations by Niraj Doshi show the long-lasting value of plans with central courtyards, such as E- or C-shaped layouts, supporting natural cooling techniques.
In the meantime, Vivek Anand’s cutting-edge applications combine cutting-edge technology like movable windows, shading mechanisms, and materials with a high thermal mass to regulate interior temperatures and reduce energy consumption. These include compact building designs with movable windows and shading devices for cross-ventilation and light control and open terraces. By integrating historical knowledge and modern advances, architects construct healthier and more sustainable habitats for present and future generations while reducing their influence on the environment.
Heat-proof buildings must depart from Western patterns like glazed façades, which exacerbate greenhouse effects. Instead, incorporating ideas from contemporary and ancient architectural methods can result in more environmentally friendly solutions. By providing shade and circulation, methods like adding balconies with jali work reminiscent of Rajasthan’s ancient architecture offer the advantages of passive cooling. Modern technologies that control solar radiation and heat circulation, such as fin systems and layered façades, incorporate self-shading and efficient ventilation through ideas like the stack effect.
Cookie Consent
We use cookies to personalize your experience. By continuing to visit this website you agree to our Terms & Conditions, Privacy Policy and Cookie Policy.
