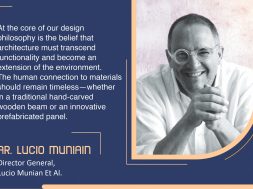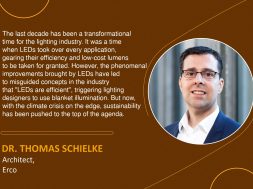Crafting a sustainable future with bio-based building materials
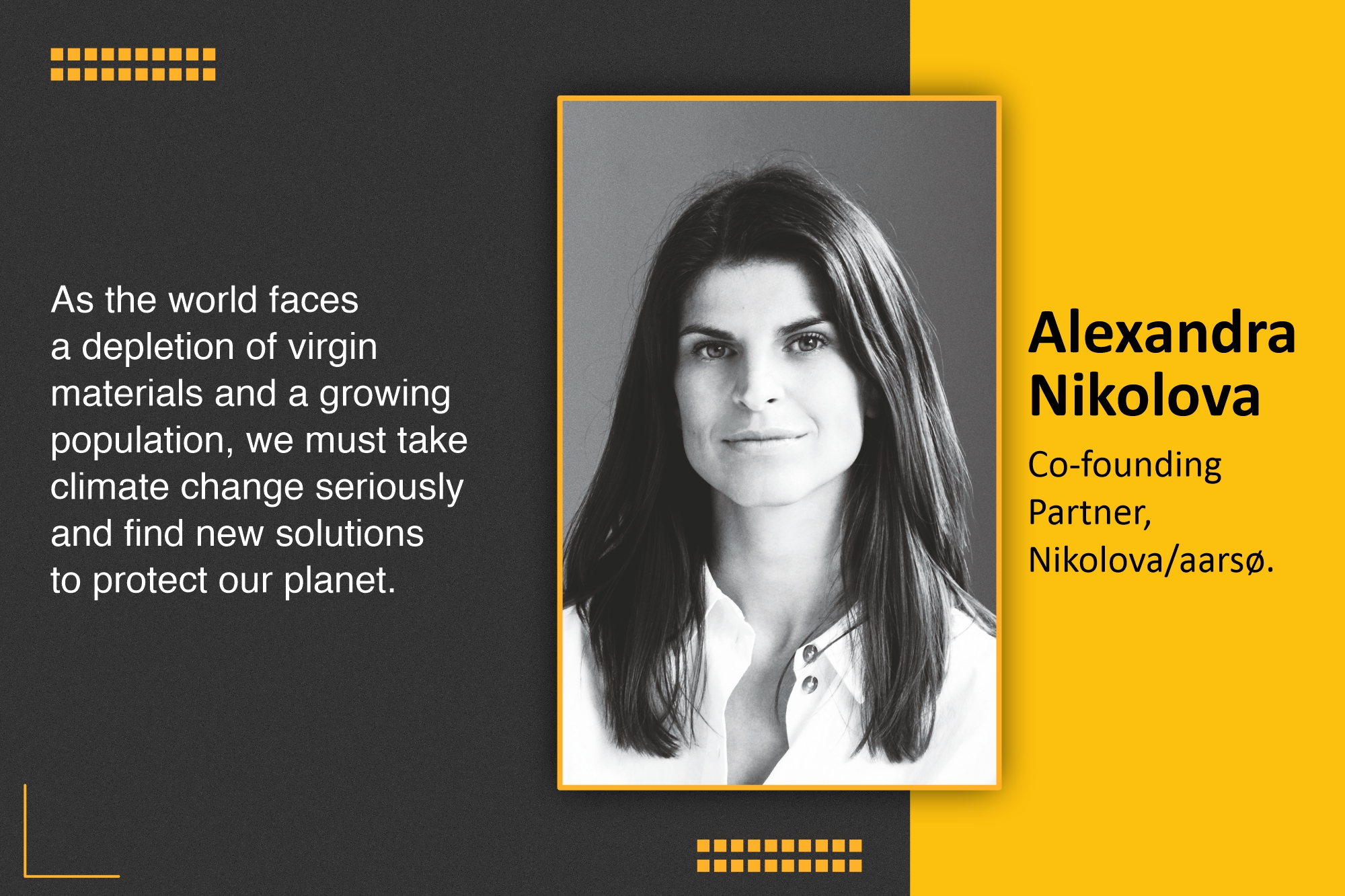
Ar. Alexandra Nikolova explores the evolving need for biobased building materials and how they may be integrated into modern architectural practices to ensure a sustainable future. She also tells us how her firm, nikolova/aarsø, has pledged to achieve this vision.
The construction industry is under increasing pressure to adopt greener and more sustainable practices as concerns about climate change and environmental sustainability continue to rise. One of the most promising solutions to mitigating the issue is using bio-based building materials derived from renewable biological sources such as plants, fungi, and agricultural waste. These materials reduce the carbon footprint generated due to construction, improve energy efficiency, minimise waste, foster a circular economy, and enhance indoor air quality.
The global construction sector is responsible for a significant portion of carbon emissions, resource depletion, and waste generation. Traditional building materials, such as concrete and steel, require energy-intensive manufacturing processes, contributing to greenhouse gas emissions. Moreover, the extraction and processing of raw materials for conventional construction harm ecosystems and biodiversity.
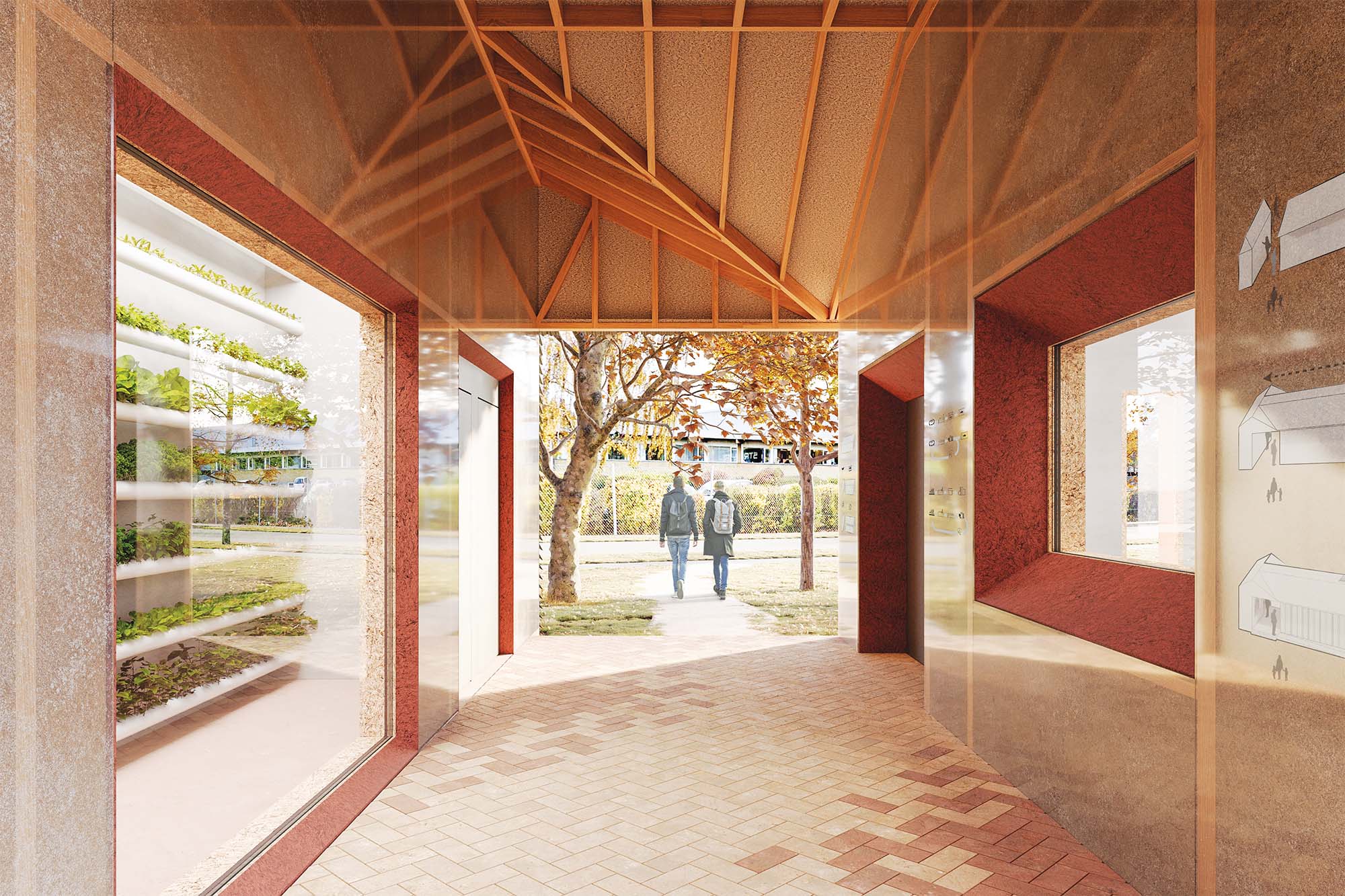
Bio-based building materials present an opportunity to address these challenges by leveraging renewable resources that sequester carbon during their growth cycle. Unlike synthetic materials, which release carbon into the atmosphere, bio-based alternatives store carbon, helping to mitigate climate change.
Although Denmark has just six million people, the construction industry accounts for 30 percent of the country’s CO2 emissions and 35 percent of its waste. Our practice challenges conventional norms by working exclusively with renewable materials such as hemp, flax, wood, and upcycled agricultural by-products. At nikolova/aarsø (n/a), we pledge to build new value chains that support local growth and sourcing of building materials—just as humans have done for centuries. Today, with cutting-edge technologies and innovative production methods, we strive to create strong biogenic building materials using new and upcycled agricultural by-products. Our practice challenges conventional norms by integrating these solutions into modern architecture.
We have established an architectural and design studio, nikolova/aarsø, dedicated exclusively to bio-based and recycled building materials to support this vision. We have curated a library of over 200 biogenic and upcycled materials. At n/a, we are committed to shaping a better world through thoughtful, sustainable, user-oriented, innovative design. We aim to lead the way in sustainable architecture by integrating renewable resources into every aspect of our work. Our goal is to create beautiful, functional spaces that contribute to a circular economy. By innovating with bio-based materials and practices, we seek to inspire and set new industry standards, proving that sustainable design can also be aesthetically exceptional.
Tversted House is a fitting example of this philosophy in action. It is an inspiring, climate-conscious home built with a long-term perspective on sustainability, material health, and architectural excellence. Located in the serene coastal landscape of Northern Jutland, Denmark, Tversted House is a newly built home for a Danish ceramist. Designed to be sustainable, the structure is constructed exclusively with bio-based materials, eliminating conventional building materials like concrete, cement products, and mineral insulation. The house features a vapour-open construction and relies on a natural ventilation system integrated into the windows, where locally sourced eelgrass is used to clean the outdoor air before it enters the house, ensuring an exceptional indoor climate with minimal environmental impact.
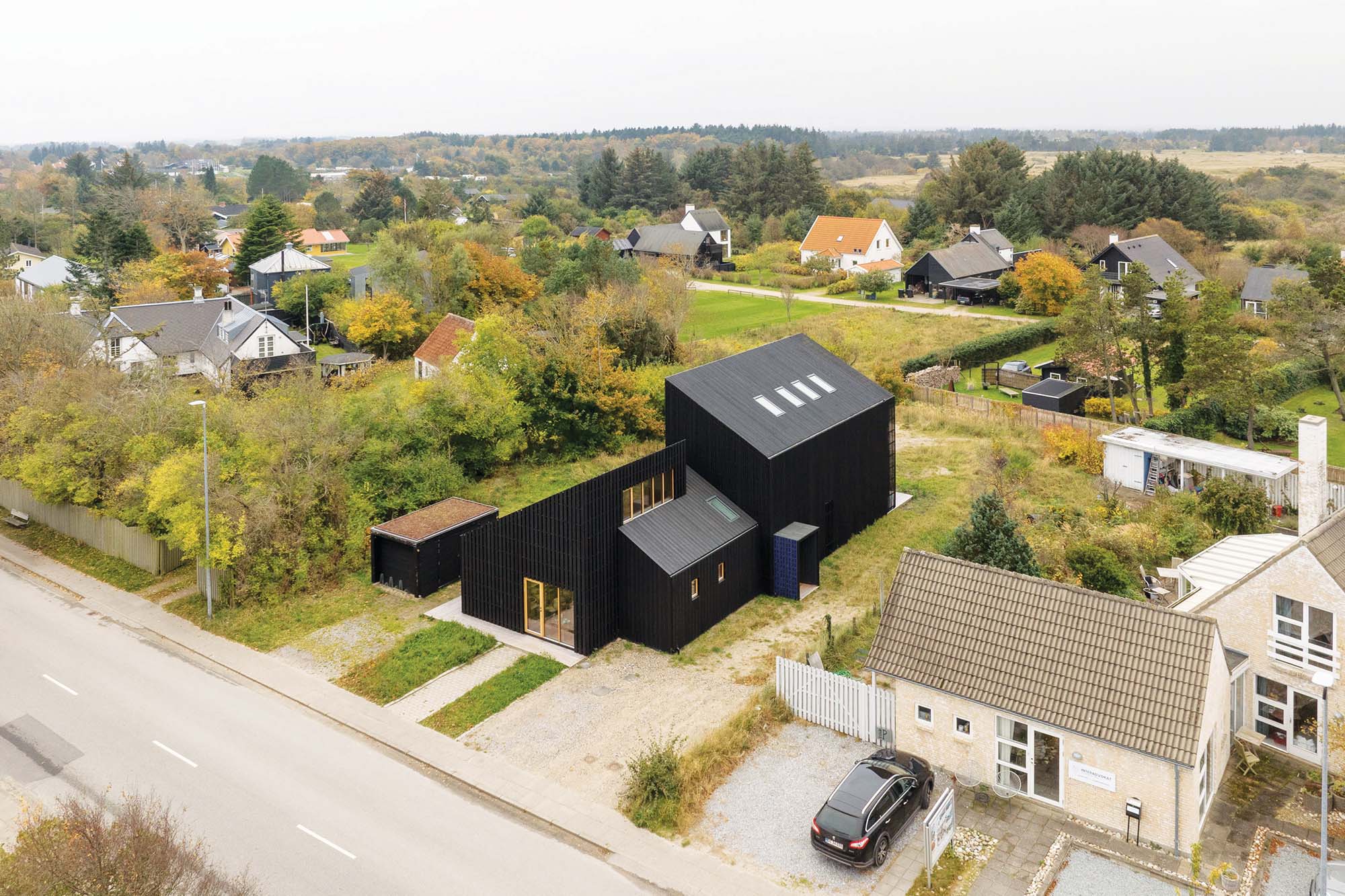
The house is largely designed with wood products, from wood insulation to burned wood facades and roofs. The foundation is a pioneering innovation that replaces conventional concrete with “cell glass,” made from 100 percent recycled glass. Given the site’s geological challenges—an old seabed with soft ground—conventional deep concrete or steel pile foundations would have significantly increased the carbon footprint. Instead, with extensive collaboration with engineers, we developed a scalable, low-carbon alternative.
We are currently working on a Hemp House project, where we employ a wide range of building materials made from industrial hemp, including insulation, flooring, façade, and roofing. The project aims to highlight the urgent need to establish local cultivation, production, and demand for industrial hemp.
We also adhere to sustainable architectural practices in larger-scale projects, where future material production coexists with biodiversity initiatives. The urgent need for alternative approaches in urban planning and construction has never been greater, and our work aims to lead this transition.
For more details, visit: https://www.aboutna.com/
Cookie Consent
We use cookies to personalize your experience. By continuing to visit this website you agree to our Terms & Conditions, Privacy Policy and Cookie Policy.









