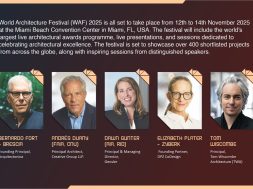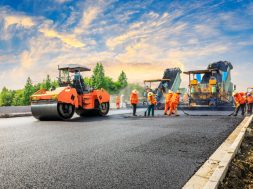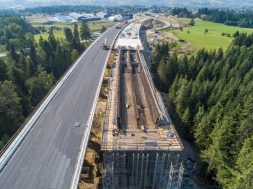Design-thinking to empower Indian cities [ Feb 2012]
Architect Sheila Sri Prakash feels design innovation through holistically sustainable architecture and urban design of future cities will propel India to rid the shackles of constraints, inhibitions and lack of appropriate knowledge
By 2030, India will have about 570 million people living in cities alone and the need to create better living environments in our urban centres is staggering. As a designer of townships in India, such as the Mahindra World City and South City (by ECC-L&T), I have had unique opportunities to apply design-thinking through an ‘Indo-centric’ lens of sustainability. This idea of ‘Indo-centric’ sustainability is central to our projects around the world but also, to the goals of the World Economic Forum’s (WEF) global agenda council (GAC) on design innovation. The 2011 Design Innovation Council comprises of sixteen global thought leaders who have been invited for their expertise in design-thinking and in my role on this council, I have been made responsible to address the implications of rapid urbanisation and challenges posed by the fast changes in cities around the world. My goal is to draw from my experiences and to focus on developing comprehensive design solutions for global issues like environmentally and socio-economically sustainable city development, architecture, planning, mobility, energy efficiency and even education.
One of the five points identified at the GAC Summit of the WEF in 2011, will define the proceedings of the WEF Summit in Davos in 2012 under the theme ‘Inclusive Growth and Employment Opportunities’. The challenge is to provide employment opportunities not only to the many who cannot afford formal education but also to those who have gained a little knowledge in an education system such as in India, which does not encourage independent thinking. Indian youth need to be educated for employment in the vibrant industrial/service sectors and contribute to the nation’s alleviation of poverty.
Historically, Indian royal courts and durbars are known to have had knowledge sharing platforms and forums where groups of people could interact for intellectual stimulation. Musicians and artists could showcase their prowess in public. People were encouraged to be extroverted. In this age of social networking, it is apparent that public spaces in our cities must be restored to their potential. They can be creatively used as arenas for knowledge sharing and skill empowerment. Through the experience gained from our urban design and architecture projects in countries like Norway, USA, Belgium, Japan and Kuwait, we have learned that public spaces should amount to around 70 per cent of the space in a well planned Indian city. Public spaces include road, rail, bike-pedestrian networks, retail spaces, public amenities (learning and health care institutions), leisure, sports activities, gardens and plazas.
The rapid pace of growth in developing economies, often results in haphazard growth of cities confronted with relentless migration from the rural areas, in search of employment opportunities. Cities strain to take on this massive exodus as basic infrastructure like roads, water supply, drainage, waste disposal etc are severely challenged by burgeoning requirements, poor planning, inadequate government tenures and fund constraints. Re-vitalization and development activities are carried out on an as-needed basis and non sustainable practices are adopted. The living standards of migratory population fall short of the benchmarks of appropriate living and cities deteriorate following a vicious downward spiral.
While designing new developments, developers include programs that are commercially viable but not necessarily sustainable for the society. ‘Build-and-sell’ products are preferred, while identifying development programs in an integrated township. Only residences fall under this category. Even among these residences, the mid segment residence is a preferred product, thereby excluding the needs of the lower segment housing. Maximising of saleable area in the Floor-space Index (FSI) available is a design priority. Public spaces are not recognised as providing value which can be sufficiently monetised. Developmental costs increases the capital costs and responsibilities towards maintenance. Thought-leading developers in India see the value in environmental LEED ratings and socio-economically sustainable approaches to design. However, the scale of the problem in India is immense. It calls for the larger segment to acknowledge the positives that the environment and society gains through holistically sustainable approaches to design and rationalise the costs from such a holistic perspective.
Policymakers and planners should incentivise the development of public spaces to overcome the heavy costs. Design inclusions can inculcate in society characteristics like hygiene, discipline, order, caring for the less fortunate, awareness and appreciation of cultural values, recognising the value of conservation through recycle and reuse, and realising the wealth of belonging to a clean and healthy city. These are invaluable characteristics that can differentiate a global super power from the rest.
Sustainability is emphasised with respect to protecting the environment; but Socio Economic and Cultural dimensions are significant contributors to make a city holistically sustainable. It was my submission at the GAC Summit at Abu Dhabi in Oct 2011 that the Reciprocal Design Approach is a collaborative design process that embraces social, economic, cultural, ecological, and environmental issues. Architecture and Urban Design becomes user-centric by adopting this approach which is inclusive of the stakeholders. A collaborative design effort ensures that most, if not all, parameters are addressed during all the stages of the design process, from conception through execution and post construction enforcement.
While this is an approach to the design process, in order to ensure that the philosophy of the design approach becomes a part of our DNA, I am creating a Reciprocity Index under the aegis of the World Economic Forum to incentivise and guide the design process for holistically sustainable development. The cities of the future will promote all round and balanced socio-economic development by a broader understanding of the purpose and potential of the various zones that categorise uses / users.
Social Infrastructure ZonesThese are essential circulation spaces like roads, pedestrian ways, bike ways, mass transit systems and public shared transport, private vehicle ways and dedicated parking lots. The use of a mass rapid transit network inculcates a discipline of planning and being on time, not to mention the light walk to the station that contributes to the daily quota of exercise. Dedicated and convenient pedestrian / bike paths enable the public to save on fuel reducing the carbon footprint. Cities resorting to road widening do so, at the expense of pedestrian walkways. It dissuades pedestrians and cyclists on the roads and increases loss of lives in traffic accidents caused by unsafe driving habits. Properly designed public transport systems reduce the need to use private vehicles. Existing high density areas are better served by transport and traffic arrangements that allow easy transfer from one mode to another that recognises the prevailing narrow road infrastructure. In such cases expensive underground transit system might still be more socially relevant and economically feasible over time.
Social Environment ZonesThe plazas and meeting places bring people both young and old out to interact with other members of the society, understand and appreciate differences, share experiences and activities that enriches their lives. They serve as places where art, sculpture, music, dance and drama enthusiasts can showcase their talent and increase the overall cultural quotient of the community. While religious spaces have historically served this precise purpose, modern gardens can be spaces that can encourage gardening as a hobby while reiterating the importance of green areas in our midst. The livability of a city is indicated by the quality of its open spaces.
Social Retail ZonesOrganised and well conceived retail zones serve as a valuable social and economic purpose to the city. Indian cities have to accept the concept of mixed residential as primarily residential areas gets eroded. Besides, areas could be a mix of permanent and temporary retail. While permanent retail needs built infrastructure, the temporary retail activity or bazaar, can bring an informal variety of conveniences to neighbourhoods periodically. A temporary character to a plaza or even a road changes its nature for a short period serving as outlets for home made products, handicrafts and produces of a community effort. Temporary markets are age old Indian concepts and their modern avatars not only raises the anticipation and activities of the community but also provides a fillip to boutique / hobby enthusiasts to market their creations, offering reasonably priced quality goods to the consumers and empowering others with opportunities to enhance their incomes.
Social Education ZonesFormal educations in schools and colleges of the community are well understood and have their place in society. Their premises and grounds provide infrastructure for sports, leisure and cultural activities after institutional hours. Formal educational programs and skill empowerment programs on a regular basis after school / college hours and during holidays ensures a fuller utilisation of the facilities, especially if they serve the less privileged. Continuing education in informal programs has a role to play in Indian societies to improve employability through re-learning and acquiring new skills. Knowledge hubs nurture interaction and involvement of the community in research activities and become centres not only for learning but for community thinking and brainstorming in gainful activities that enrich lives.
Social Health ZonesHospitals, clinics and diagnostic services are needed for the well being of the community. They could provide the infrastructure for disseminating hygiene, lifestyle changes and wellness promotion. Neighbourhood hospitals / clinics and businesses mutually benefit from CSR initiatives through health camps and education to increase awareness about leading healthy, clean and stress free lives. Sensitively devised health care public programs inculcate a sense of nurturing and volunteerism amongst the community, which are important characteristics of a responsive society.
Social Activity ZonesCity specific zones that could be beach fronts / forests / lake fronts / riverfronts / marshlands define the USP of the city. It defines their place and makes economic sense to capitalise on their unique advantages through sensitive and sustainable practices in tourism, sports and leisure related activities.
Social Arts and Sports ZonesClassical Indian fine art and craft is well known globally. Our art, sculpture, music, dance, drama and cinema, inspired through centuries have evolved as our cultural differentiator. As a dancer and musician, I can say with conviction that these art forms sensitize the human being to appreciate, care and evolve. Pursuing these art forms is relaxing and meditative. The modern day rush often pushes the joy of learning and practicing these art forms to the back burner. We need to realise the potential of being an artistic community, and design our cities to include opportunities to learn, practice and perform these traditional art forms that are invaluable to our culture and heritage. India needs to regain its eminence as a design society, much like Korea or Singapore.
The sad realities of the mindless ‘growth’ in India are economically proving to be devastating to villages of hereditary craftsmen, who now languish in poverty unable to pursue what they do and know best. Being positive change agent for the world, it should be our priority to preserve India’s rich heritage while giving these extraordinary craftsmen and women, opportunities to showcase their craft and talent along with the technological advances of today.
Much like arts, sport activities too are well known globally to advance the spirit of competitiveness. Cities that are designed to encourage youth to take up arts and sports, in addition to formal education, disciplines them, and enables them to have a well rounded sensitive personality that can differentiate them from others. They are the foundations for nation building.
The Reciprocity Index includes the social sustainability features enumerated in the design process of a new city as well as revitalization of an existing city. Cities are among the chief indicators of societal potential, and its design moulds a socially aware, culturally rich and economically sustainable society. Design innovation through holistically sustainable architecture and urban design of future cities will propel India to rid the shackles of constraints, inhibitions and lack of appropriate knowledge. Architecture can empower all segments of the society to achieve their full potential, and contribute effectively in the growth of our nation in our aspirations to become a super power.
AuthorSheila Sri Prakash is the Chief Architect of Shilpa Architects, Planners, & Designers and the international subsidiary SGBL Studio. Sheila is an internationally acclaimed and award winning architectural designer and serves on the World Economic Forum’s Global Agenda Council on Design Innovation, which is comprised of 16 of the world’s foremost experts in design-thinking to solve our world’s most significant problems. She is the only architect from India on this prestigious forum at the World Economic Forum. She has been named to the Top 100 architects in the world by the famous Italian Design Journal – Il Giornale Dell’ Architettura. She was also recognized by the University of Hannover in Germany, University of Valencia in Spain, and the Government of Germany as one of the seven most accomplished women in architecture from around the world. She is a charter member of the Indian Green Building Council and was also part of the Indian delegation to the US Green Building Council in 2007. She received her Bachelor’s in Architecture from the School of Architecture and Planning at Anna University and completed the Executive Education program at the Graduate School of Design at Harvard University. She is a Fellow of the Indian Institute of Architects and can be reached for comments/feedback at studio@shilpaarchitects.com
Cookie Consent
We use cookies to personalize your experience. By continuing to visit this website you agree to our Terms & Conditions, Privacy Policy and Cookie Policy.






