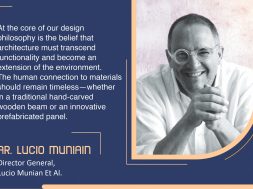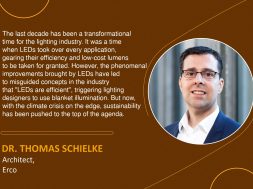Humanising spaces through architecture
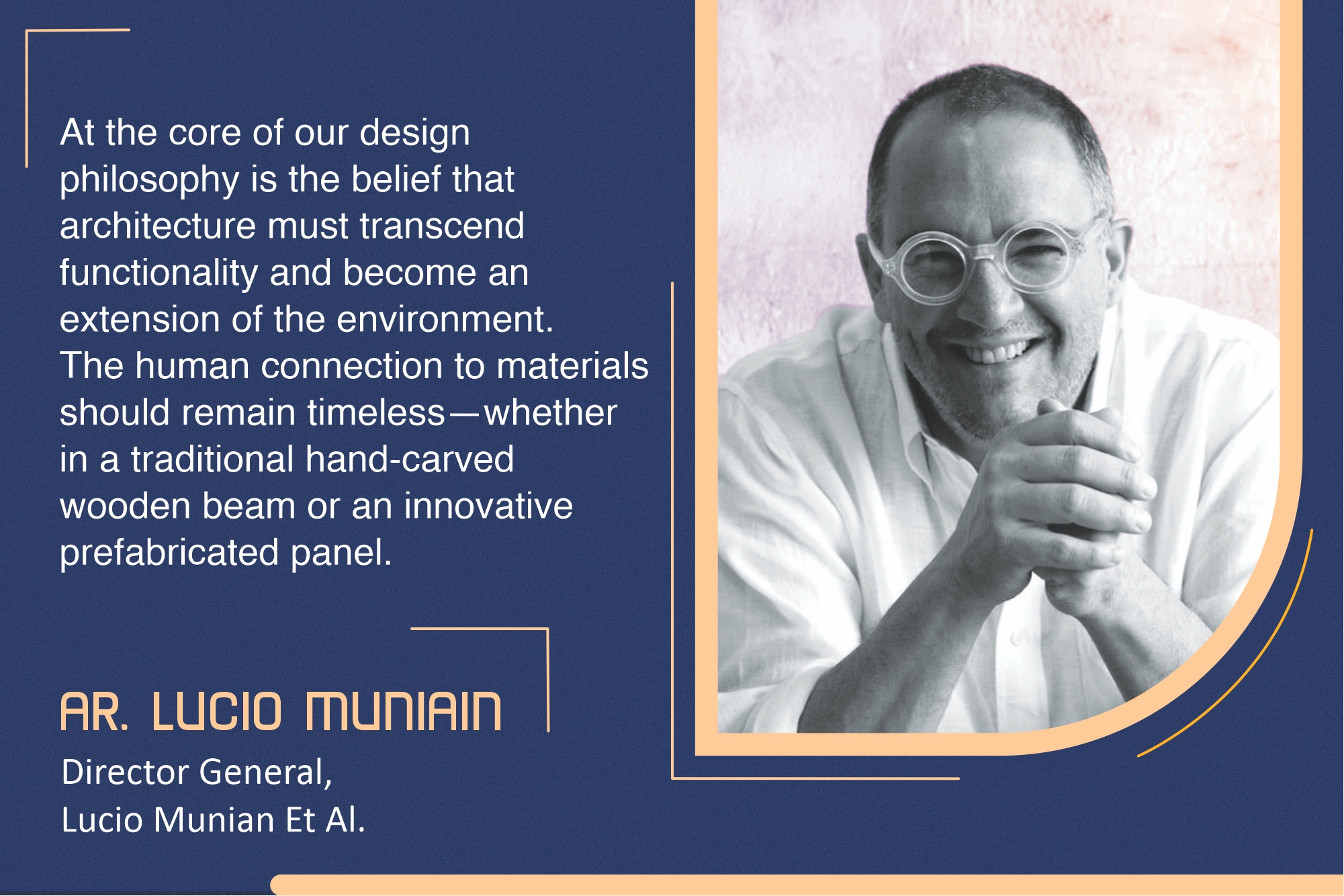
Ar. Lucio Munian discusses why ensuring that architecture does not lose its emotional and sensory depth is crucial. He exemplifies his claim through two distinct examples: the design philosophy he adopted for the Guadalajara Airport expansion project in Mexico and how architectural design influences human experience through the choice of materials.
The Guadalajara Airport
The Guadalajara Airport expansion is a testament to how architecture can transform spatial challenges into opportunities. Designed by architects Bosco Arquitectos, Andrés Casillas de Alba, and Lucio Muniain, it is an extension of the existing terminal and includes a national arrivals hall, a hotel, office spaces, and a lounge to address the increasing demands of one of Mexico’s most significant air hubs.
The site, a triangular plot created by modifying the existing roadway, posed several challenges. Rather than conforming to this irregular geometry, the design team conceived a square volume spanning the street to establish an architectural gesture that resolved the fragmented urban condition while reinforcing spatial continuity.
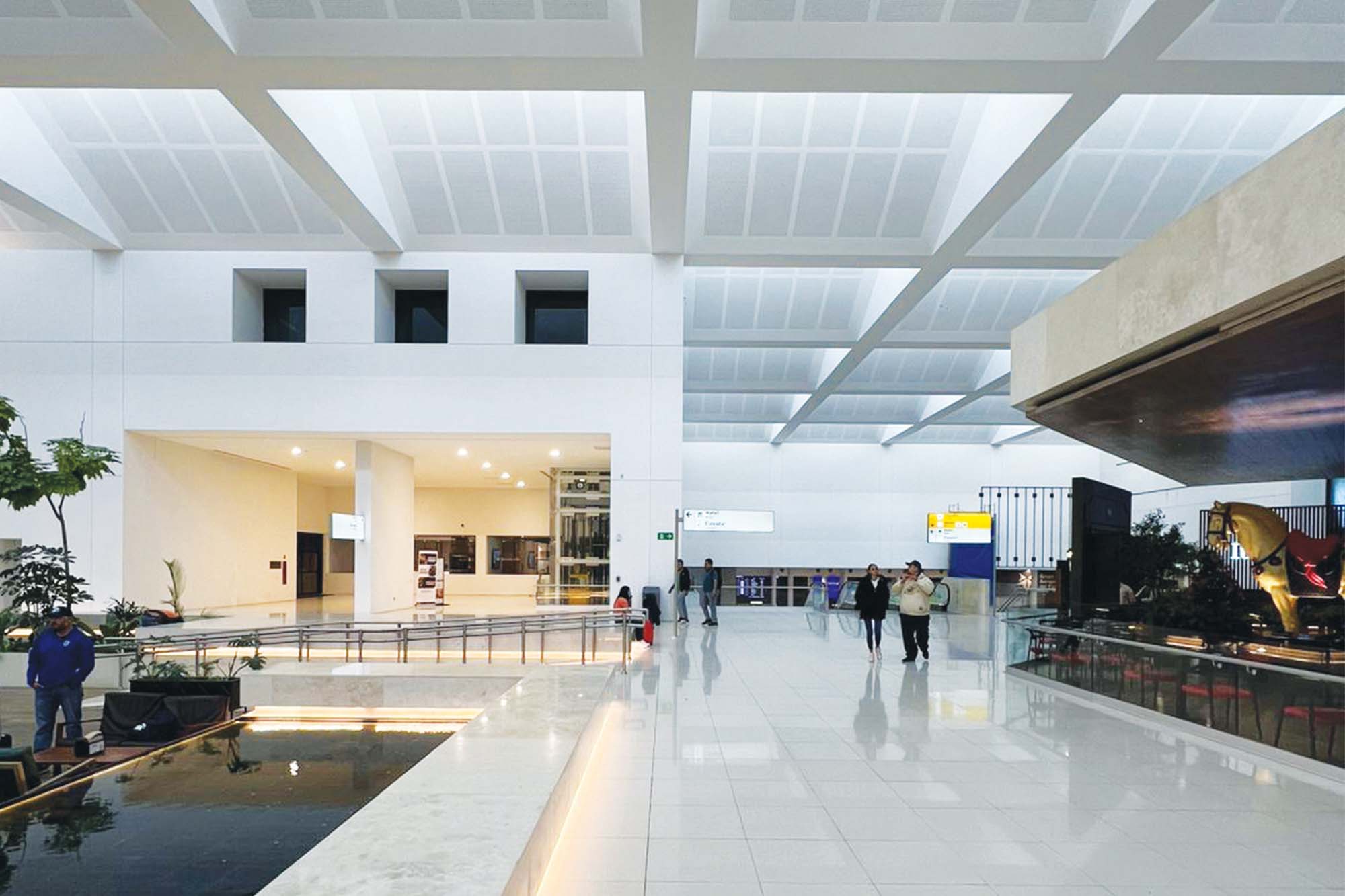
Our design was not merely a response to site constraints but an exploration of how infrastructure can serve as a connective element. This square structure acts as a bridge, integrating new spaces while ensuring smooth movement across the airport complex. The project is one of its kind because each of us brought a unique perspective to it, which resulted in the successful blending of structural clarity with a deep understanding of spatial flow and user experience. Our collaborative approach reflects a commitment to architecture beyond form, engaging with context, movement, and light.
Beyond its purpose, the project redefines the interaction between the airport and its surroundings. Rather than being a mere addition or extension, the intervention enhances functionality and user experience, demonstrating how thoughtful, holistic architectural design can elevate infrastructure beyond efficiency.
As the project moves forward, we are sure it will stand as a time-tested example of how collaboration and shared vision can resolve complexity through intelligent, site-driven design, enriching the built environment with precision and innovation.
Materiality and light
In an era where pre-engineered buildings and material innovation redefine how we construct spaces, the fundamental question remains, “How do materials shape our experience of architecture?”
Materials are not just structural components but conduits of light, shadow, and emotion. Concrete, wood, and glass are the most common elements of a built structure, and each possesses a unique sensorial quality. Architects often prefer one over the other based on their durability, function, and ability to interact with space and time. The evolution of architectural materials is a technological advancement and an interaction between structure, environment, and human perception.
Architecture can become a living entity by intelligently using concrete. For example, concrete, often perceived as monolithic and rigid, acquires a dynamic role when treated as a surface for light to sculpt. In such projects, textured concrete walls serve as blank canvases where natural light plays throughout the day, generating a dialogue between mass and void.
Similarly, wood introduces warmth and tactility, forming a counterpoint to the rigidity of concrete. A careful design strategy to use wood can humanise spaces, providing sensory contrast that enhances the overall spatial experience. A delicate balance between material contrast and coherence is fundamental in creating an architectural language that resonates with human perception.
Glass, on the other hand, dissolves boundaries. Its role extends beyond transparency; it can be designed to act as an interface between interior and exterior, regulating light and views. Thoughtful placement of openings and glazing ensures that architecture is not merely an enclosed space but a frame through which nature and built form can co-exist.
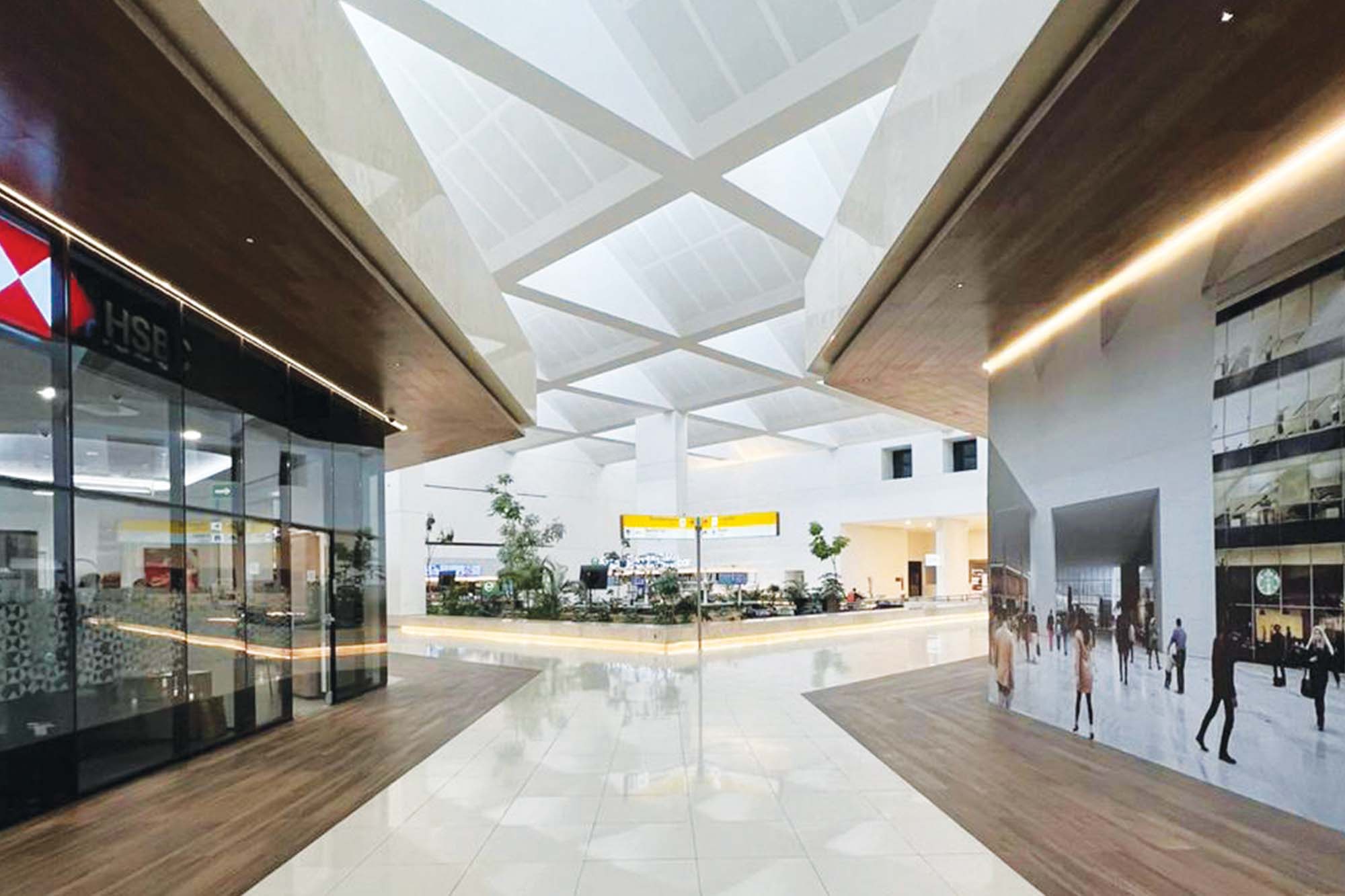
Craftsmanship also plays a crucial role in how materials are perceived and experienced. The art of assembling materials, from the precision of joinery in wood to the meticulous casting of concrete, directly influences the tactile quality of architecture. By prioritising craftsmanship, architecture moves beyond utility and becomes a sensory dialogue between the user and the built environment.
As an architect, one should look at a careful orchestration of materials. It should not be a mere technical response to structural demands but an intentional act shaping human experience. Architecture is all about evocation—spaces that feel natural, immersive, and emotionally engaging. This is particularly evident in projects where materiality can age and evolve with its surroundings. The patina of wood, the wear of stone, and the shifting tonnes of concrete under different lighting conditions all add depth and history to a space.
When orchestrated with intention, materials transcend their technical specifications to become elements of human expression. The key lies in understanding materiality as an experiential medium rather than a mere construction necessity. As we continue to explore new technologies and fabrication methods, the challenge is maintaining this delicate equilibrium between material innovation and the fundamental principles of architecture—light, proportion, and spatial harmony. The essence of architecture is rooted in its ability to evoke meaning through materiality and light. Whether in Mexico, India, the Middle East, or any other region, this fundamental principle remains unchanged: the best architecture is not just seen or inhabited; it is felt!
For more details, visit: https://lmetal.com.mx/
Cookie Consent
We use cookies to personalize your experience. By continuing to visit this website you agree to our Terms & Conditions, Privacy Policy and Cookie Policy.
