Bakery manufacturing facility build in PEB
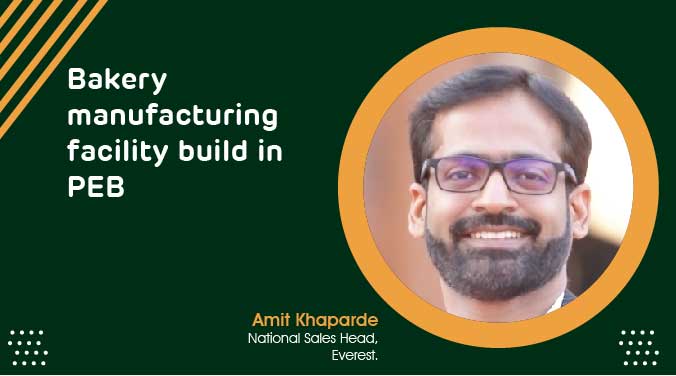
Everest is a pioneer and a leader in the steel buildings industry with rich experience in delivering over 3500 buildings, recently executed the Tirunelveli Greenfield Factory for manufacturing various bakery products.
The Britannia Green Field Plant has been designed by C.R.Narayana Rao (Consultants) Pvt Ltd. and erected by Everest Industries Limited. Britannia’s green field plant at Tirunelveli for manufacturing bakery products is an aspirational project because of its exacting demands. Britannia awarded the contract to Everest after a rigorous bidding process and due diligence. Everest’s ability to understand the project requirements and execute critical manufacturing facilities in FMCG made Everest a trusted partner for the Tirunelveli Greenfield Factory. This facility will produce various bakery products like biscuits and rusks to cater to the southern market of India. The scale of the project could be realised from the massive production capacity, which made the project much more significant in terms of resource deployment from Everest.
C.R. Narayana Rao (Consultants) Pvt Ltd. was appointed as the consultant for this project. Under their guidance and wellcoordinated interactions, the team could ensure the design phase’s completion within the planned schedule. Britannia had a particular set of requirements for this project which made the job clear in terms of project needs; from the planning stage, emphasis was laid on optimum design. Equipment and machinery required special consideration for the efficient movement of raw materials and people inside the building. At the same time, Everest wanted to ensure that the modern manufacturing facility reflected the company’s brand identity.

Material of Construction
The finished goods require a standard temperature to maintain their freshness until dispatch. High-performance Everest Double-skinned Roofing with mineral wool insulation was used with a specific “R Value” to keep the process area inside the building at the desired temperature. Architectural features Building aesthetics was considered an essential criteria in the planning stages. During the design phase, an aesthetic look was considered to make the building look different from a generic industrial building. Provisions were made for natural light using Multicell Polycarbonate and working conditions inside the building. Since the factory is a food facility, building enclosure requirements and a temperature control environment were critical tasks in this project. Several openings were provided for controlled air circulation, achieved with louvres and roof ventilation systems.
Geometry
Given the size and capacity of the factory, the client wanted maximum utilisation of the space for efficient material and people movement. The geometry was decided based on the production process. Wisely planned geometry with complex structural designing and framing patterns comprising of mono slope frames of different spans, including clear span and multispan frames with optimum column sizes, were used to ensure that maximum space was available for operational working. This made unobstructed space available for accommodating the production equipment requirements.
Challenges
The building required many chimney openings for operational necessities, making roof sheeting more challenging. By using specially designed Metal Roof Curbs, the team was able to meet the client’s requirements and ensure the building’s leakproof and watertight functionality. To accommodate the area’s heavy rainfall, gutter and down take pipes were optimally designed for water drainage and to prevent water stagnation. These downtake pipes were also connected to a rainwater harvesting system for water conservation. The site was prone to high wind speeds owing to the open terrain. Water stagnation during monsoons and downpours of debris from nearby mountains made the execution process cumbersome. However, the coordinated efforts of the client, consultant, design team and erection team managed seamless site execution during the project tenure.
Extreme humidity and adverse working conditions were addressed during the execution stage by properly motivating the workers repeatedly, ensuring the project’s successful completion.Since Everest’s facility was located in Gujarat, ensuring the supply of materials from Western India to down South and that there was no cost overrun was critical. Additionally, the specific choice of colours in wall cladding was another challenge since sourcing specific shades from steel vendors required a minimum order quantity.

Moreover, supplying the material at the site within the expected time was another challenge. Open discussions among the stakeholders during all project stages helped solve challenges. The Everest team received excellent support from Britannia’s project team officials and the consultants during the execution phase. This project proved that Everest would be considered a strong contender for projects in the Southern part of India. This also removes the general perception that, owing to logistical challenges, the costs are not economical. The Britannia project in Tirunelveli is a testimony that economical and efficient designs overcome geographical barriers in winning orders.
“Team Everest is poised towards nation building with the confidence excelled by various top blue chip of India. The newly reimagined team of Everest is all set to cater to larger challenges of our customers using modern age design and construction techniques, thus delivering optimal solutions,” says Amit Khaparde, National Sales Head, Everest Steel Building Solutions.
102
Cookie Consent
We use cookies to personalize your experience. By continuing to visit this website you agree to our Terms & Conditions, Privacy Policy and Cookie Policy.
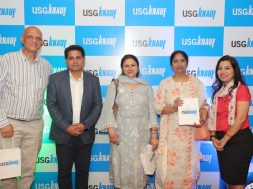

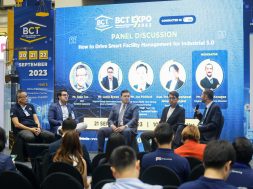
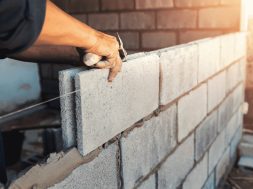
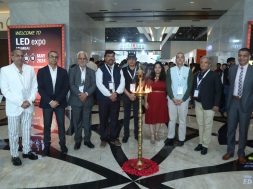
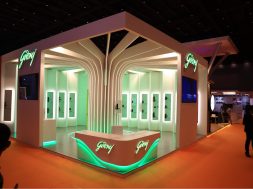

![37]](https://aceupdate.com/wp-content/uploads/2024/04/37-253x189.jpg)

