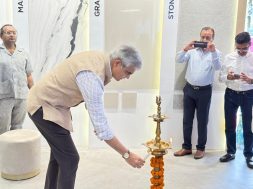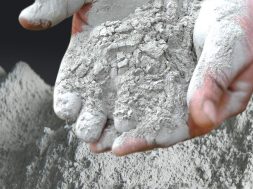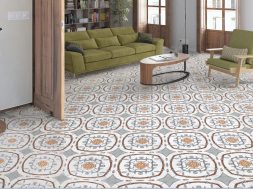Prabha project by teamSTAR in Japan
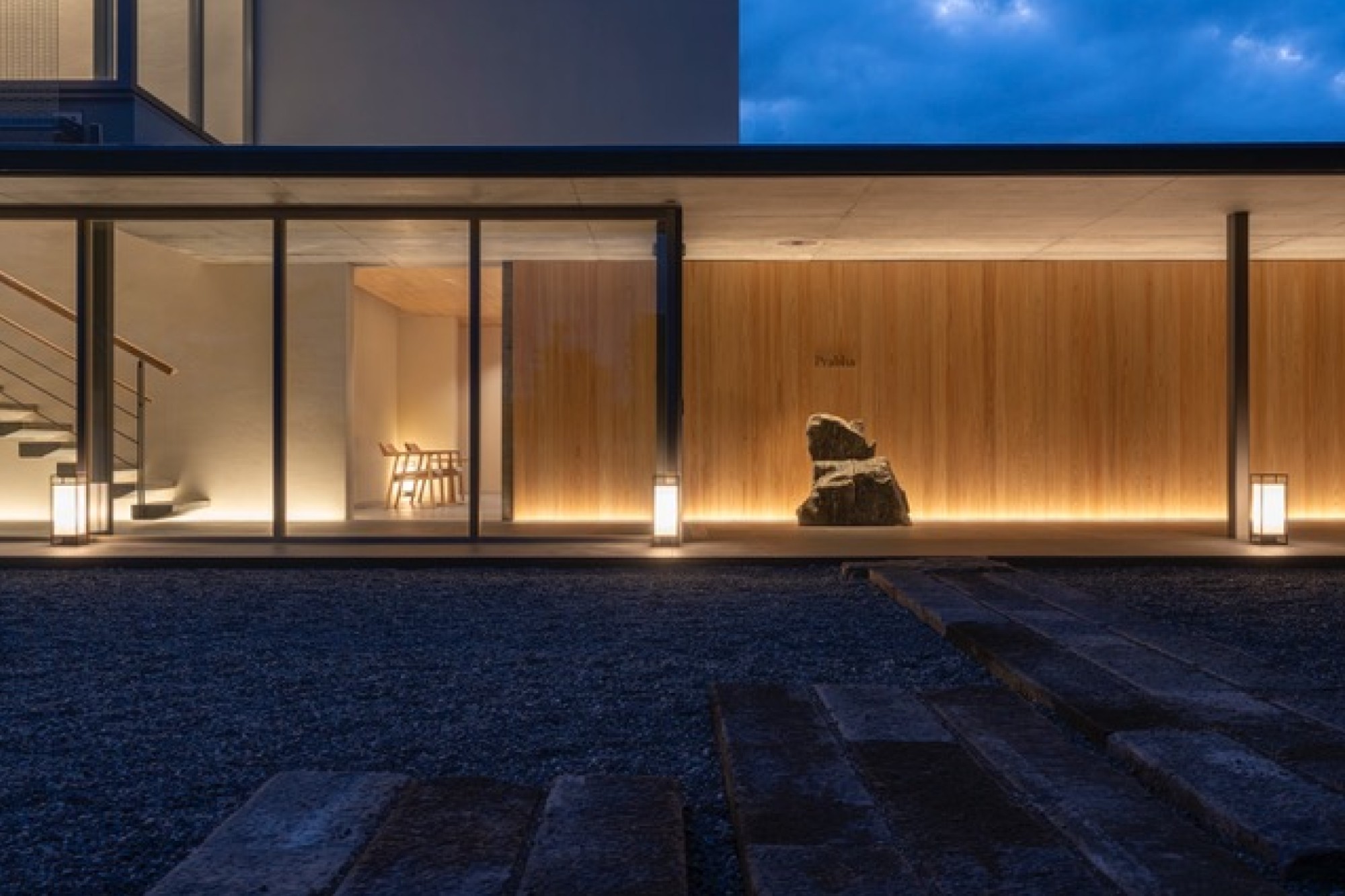
The Prabha project by teamSTAR aims to create a nokotsudo, or ossuary hall, on the grounds of Myorenji Temple in Oita, Oita Prefecture.
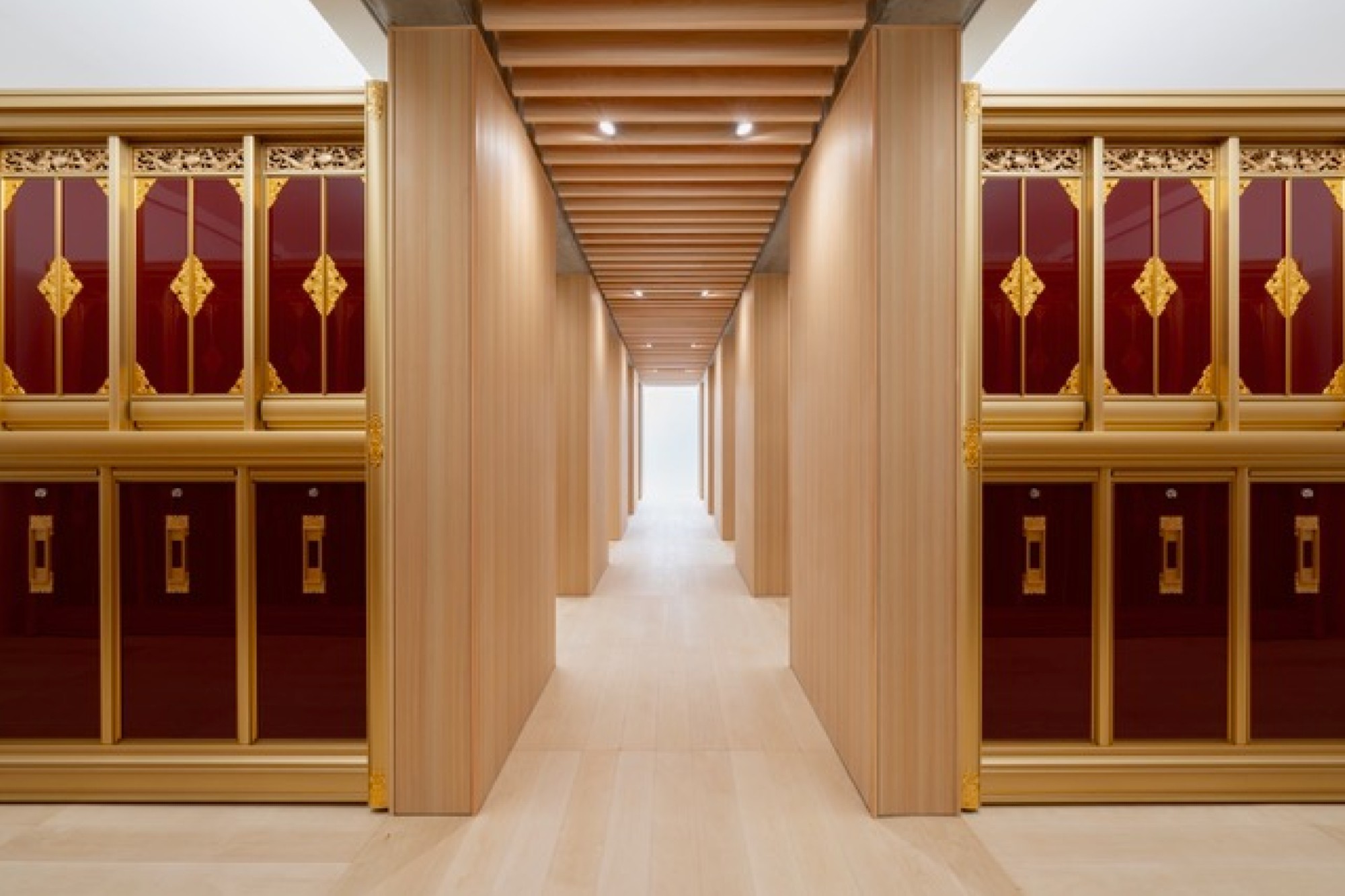
Such structures provide an alternative to cemeteries by housing modest chambers, sometimes locker-style with little altars, that function as repositories for cinerary urns. Ossuaries have grown in popularity in Japan in recent years as people struggle to preserve traditional burials at temple grounds due to population loss, migration from rural to urban areas, and the breakdown of extended families. A workable answer to this issue is the creation of a memorial area that meets both the short- and long-term requirements of Japanese society.

After consulting with their client, the temple’s head priest, they built a setting that would comfort mourning family members—a far cry from the dismal, warehouse-like interiors typical of traditional ossuaries. They decided on a design that would express the concept of “guest rooms for the departed”—a bright, welcoming atmosphere reminiscent of a hotel or luxury inn. Their facility’s name, Prabha, derived from ancient Indian scripture, means “light.”

A standout aspect of the design is the “Garden of Silence,” a dry landscape garden with a pine tree and pebbles arranged in an artistically balanced composition. The boulders come from the temple grounds, adding to the garden’s connection to the site’s history, and the carefully chosen Japanese white pine matches the setting. Visitors are invited to unwind on comfy lounge chairs in a semi-open location that overlooks the garden, immersed in the tranquil ambience and cherishing memories of their deceased loved ones. White plaster walls and heavy use of wood appear significantly in the interior design. At the same time, the Buddhist altar was made crimson rather than the traditional black, representing the Western Pure Land’s light and the setting sun’s colour.

TeamSTAR worked on the project and made many changes to the temple grounds. They confirmed that the main hall (constructed around 1750), main gate, bell tower, and priests’ quarters all fulfil the current building code. Additionally, they repositioned a stone monument. The modern ossuary blends nicely with other old structures on the temple grounds. The structure is aesthetically beautiful and barrier-free, with useful features like automated doors, air conditioning, and a lift. The Prabha design showcases and enriches a historic architectural style, and the finished project reflects the “old meets new” concept at the heart of our company’s philosophy.
For more information, visit: https://starchitects.info/
Cookie Consent
We use cookies to personalize your experience. By continuing to visit this website you agree to our Terms & Conditions, Privacy Policy and Cookie Policy.


