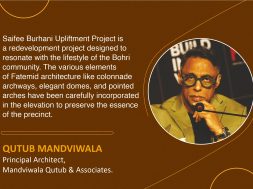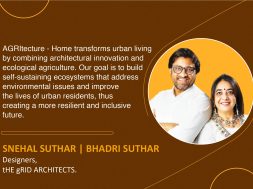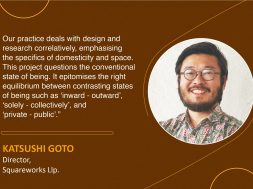Saifee Burhani Upliftment Project
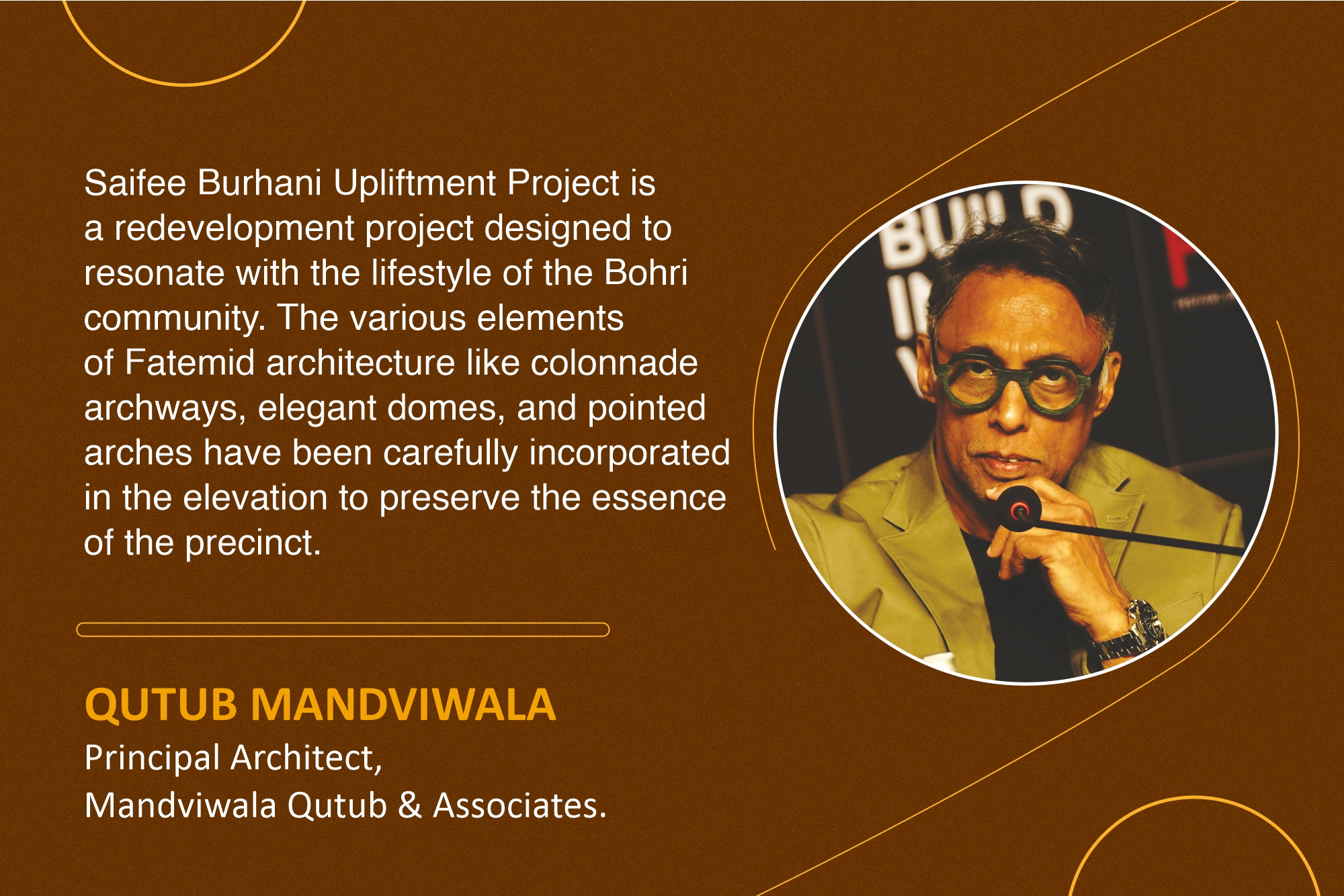
Saifee Burhani Upliftment Project (SBUP) is India’s first and largest urban renewal project. The project attempts to uplift the living standard of a century-old community of 3200 homes, 1250 businesses, and 20,000 people in the southern part of Mumbai. The neighbourhood is a conglomeration of a century-old commercial and residential habitat with over 250 dilapidated buildings, congested roads, and unhealthy living conditions. It lies on the thin line between multiplicity and chaos. The area is one of the oldest native markets, famous for its ethnic delicacies, antiques, and religious and cultural settlements. The project catalyses people across the community to live their usual lives but with better living conditions and experience of a neighbourhood with improved physical infrastructure like well-planned wide roads, parking facilities, modern amenities, and spacious, well-lit homes.
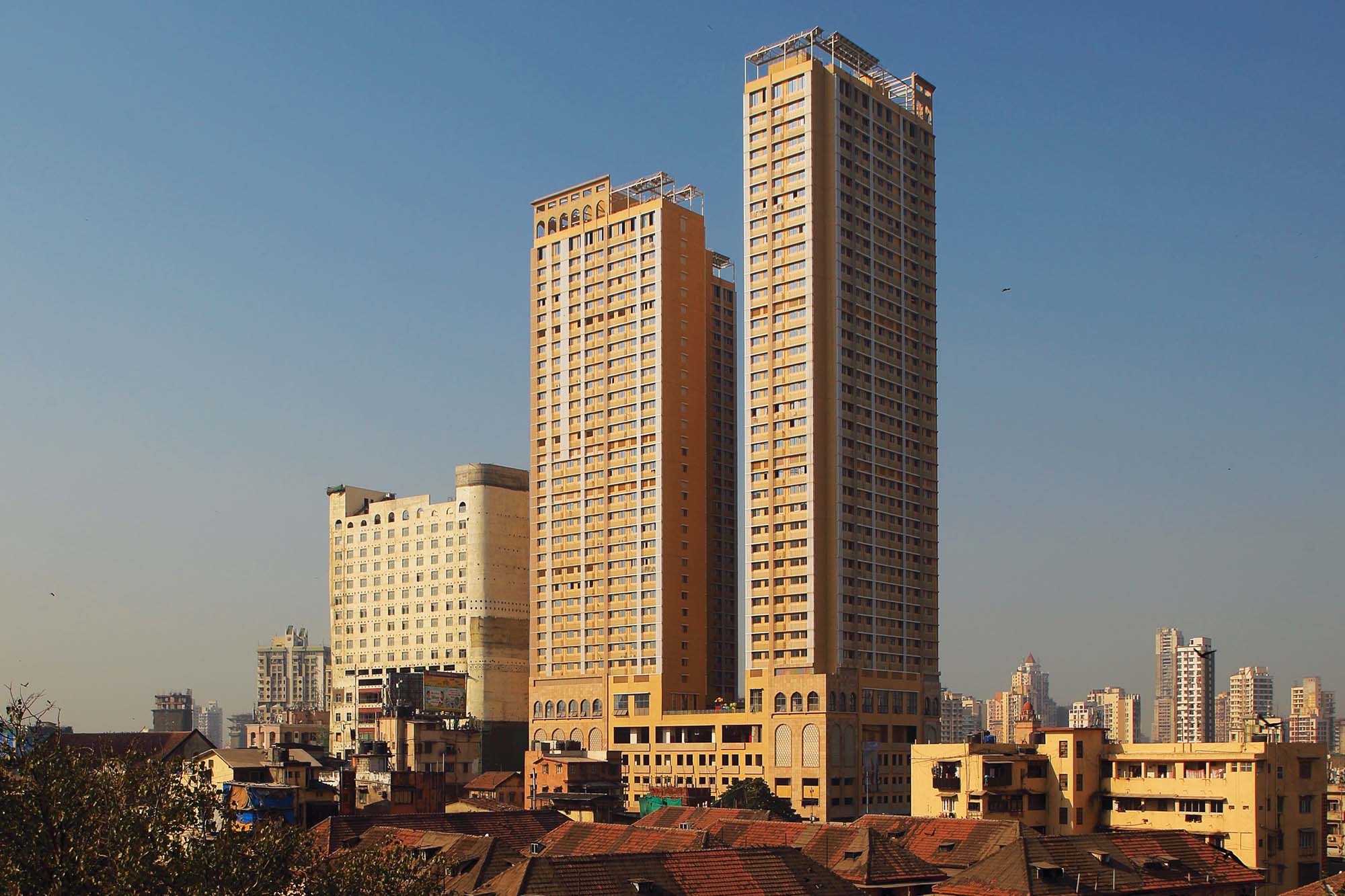
Project description
We created a master layout with three parts comprising religious, rehab, and sale areas, which are further divided into nine sectors of 18 m wide N-S and E-W avenues, with a dedicated room for pedestrian and vehicular movement. The buildings scale from south to north, facilitating a southwest sea breeze across the site. Each cluster has a courtyard for people to gather for festivities, prayers, recreational grounds, and parking spaces. The buildings’ north-south-facing design helps minimise heat ingress, allowing better air circulation and reducing heat absorption, which effectively minimises the use of air conditioners and saves a huge amount of energy.
Sector 3, the completed part of the project, comprises two towers of 36 and 41 floors with 430 homes designed in line with the lifestyle of the Bohri community. To accommodate parking for both commercial and residential units while ensuring security and privacy, the basement was designated exclusively for commercial parking while the four levels of the podium were allocated for residential parking. The entry and exit into the building are through the ground floor, which provides exclusive residential and commercial lobbies and a dedicated vehicular entrance while maximising the frontage for shops. A grand lobby with escalators, a staircase, and lifts connects the shopping floors on the western side. The establishment also has an amenity floor with spaces such as a multipurpose hall, gymnasium, indoor games room, and spa, with landscaped areas open on the eastern and western sides for cross-ventilation.

The building is vertically subdivided into three tiers, base, core, and crown, whose character and form were designed with the functional space planning on each floor in mind. The services and other miscellaneous requirements of the residences (including areas for hanging clothes), which influence the uniformity of the elevation, are treated with necessary screens on the façade. The precinct has been developed prioritising eco-friendly strategies like solar-powered lights, sewage treatment, rainwater harvesting, terrace gardens, double wall facades, and waste management, which has significantly increased the green cover in the area.
Architect Speaks
How has the design adopted the cultural values of the place?
SBUP stands out as India’s first and largest urban renewal initiative, aiming to uplift a century-old community in Mumbai. While its uniqueness lies in several key features, “cultural preservation” has taken precedence. The design integrates elements of Fatemid architecture, maintaining the area’s cultural identity while providing modern amenities. Other key features that set the project apart include:
Comprehensive transformation: SBUP addresses housing and revitalises the entire community, improving the living standards of 20,000 residents and uplifting over 1,250 businesses.
Sustainable design: The project incorporates eco-friendly strategies such as solar-powered lights, rainwater harvesting, and waste management, significantly moving towards a greener future. Innovative infrastructure: The master layout introduces wide avenues, segregated pedestrian and vehicular movement, and communal spaces, fostering community engagement while improving daily life.
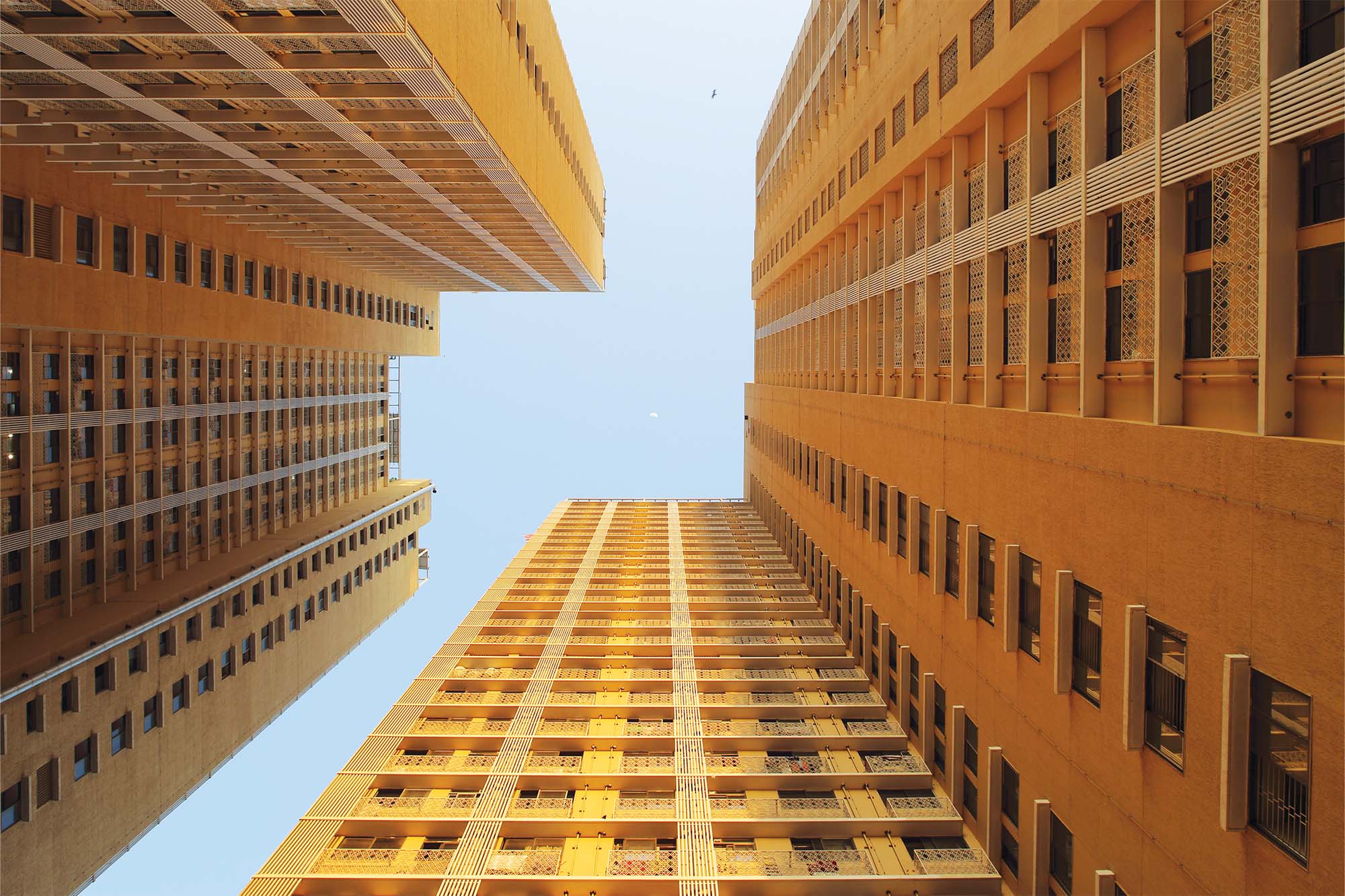
What were the most critical aspects to be addressed while designing the project?
During the execution of SBUP, the most critical aspects that were to be addressed were:
Dilapidated infrastructure: The project had to navigate the complexities of upgrading over 250 ageing buildings. This was addressed by careful planning and phased redevelopment to ensure minimal disruption to residents.
Congestion and accessibility: The area’s congested roads posed a significant challenge. The design introduced wider roads and organised parking facilities, enhancing accessibility for both residents and businesses.
Community engagement: Ensuring community buy-in was crucial. Continuous dialogue and involvement with residents were maintained, which allowed their needs and concerns to shape the project.
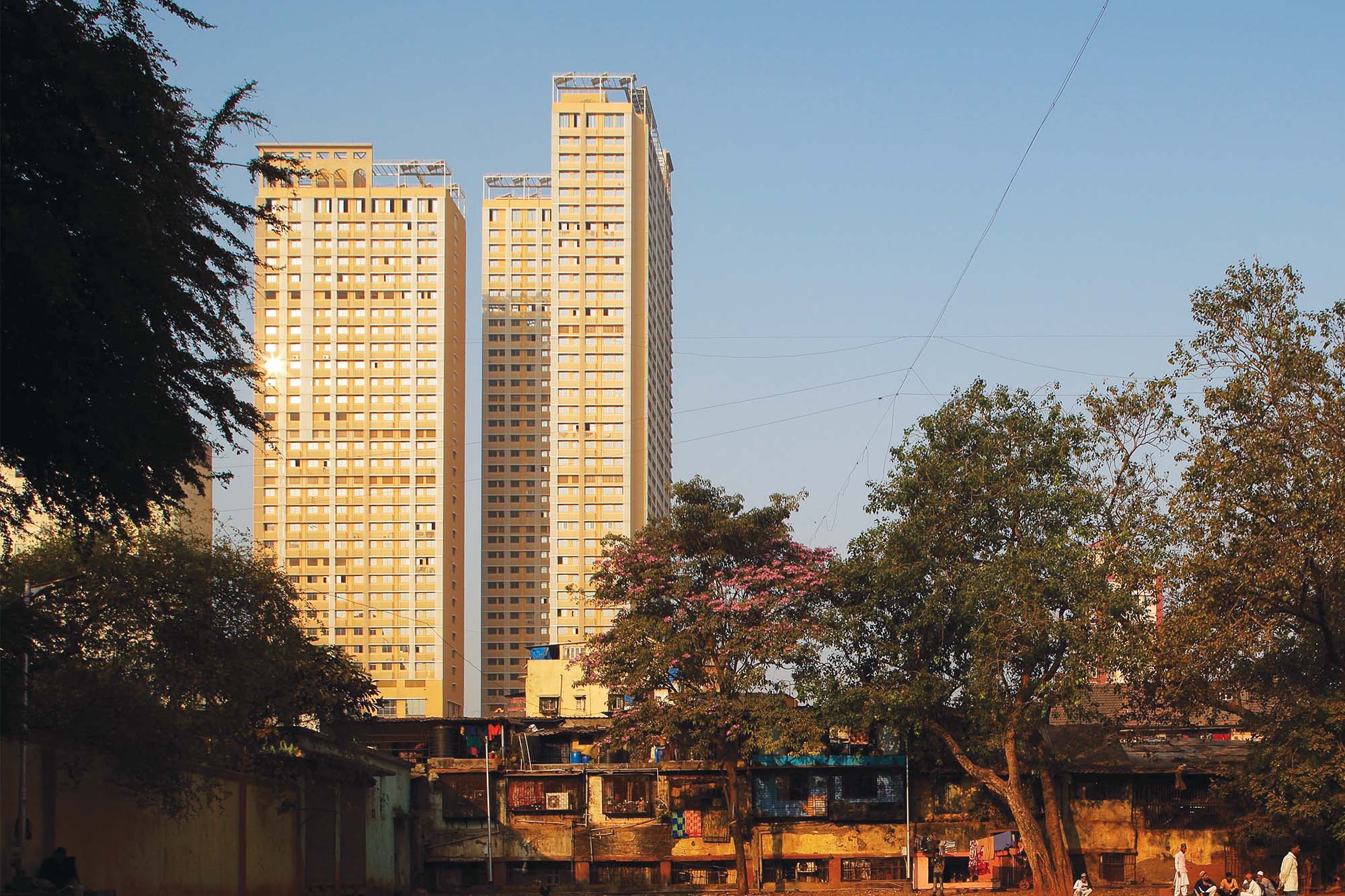
What aspects of SUBP have made it a potential competitor for the award?
SBUP was shortlisted for the award due to its remarkable impact on both the community and urban design:
Innovative urban renewal: As a pioneering urban renewal project, SBUP sets a benchmark for future developments in India and serves as a model for integrating sustainability with community upliftment.
Community-centric approach: The project’s focus on improving living conditions and fostering community interaction aligns with global urban development standards, making it a noteworthy example of social responsibility.
Architectural excellence: The thoughtful design, which harmonises cultural heritage with modern living standards, showcases the potential for contemporary architecture to enhance the quality of life.
Recognition of sustainable practices: The project’s commitment to environmental sustainability aligns with global trends, increasing its relevance and appeal in modern urban challenges.
SBUP’s innovative approach to urban renewal and its focus on sustainability and community welfare have made it a deserving candidate for the award.

About the architect
Ar. Qutub Mandviwala is the Principal Architect at Mandviwala Qutub & Associates. With over three decades of experience, Qutub has developed a reputation for providing innovative design solutions within the context. He engages in various work experiments with new spatial concepts, intensifying existing urban landscapes and encompassing all fields of design, from the urban scale to interiors. Known as an architect who consistently pushes the boundaries of sustainable design, he has designed various townships, high-rise buildings, residential, commercial, hotels, hospitals, and office interior projects to his credit across India. Qutub is a proud recipient of several awards, including the Bharat Gaurav Award with Gold Medal for Outstanding Contribution to National Development, Indian Achievers Award for Outstanding Contribution in Architecture & Interior Design by Society Interiors (2018); Build Awards for Best Mixed-Use Architecture & Design 2018 – Mumbai; Indian Achievers Award for Construction & Design (2009); Bhartiya Nirman Ratan Award (2009); and Asia Pacific International Award for Best Mixed Use Development (2010).
For more details, visit: https://mqaarchitects.com/
Cookie Consent
We use cookies to personalize your experience. By continuing to visit this website you agree to our Terms & Conditions, Privacy Policy and Cookie Policy.
