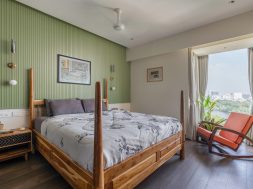Stylish sanctuary amidst the metropolis
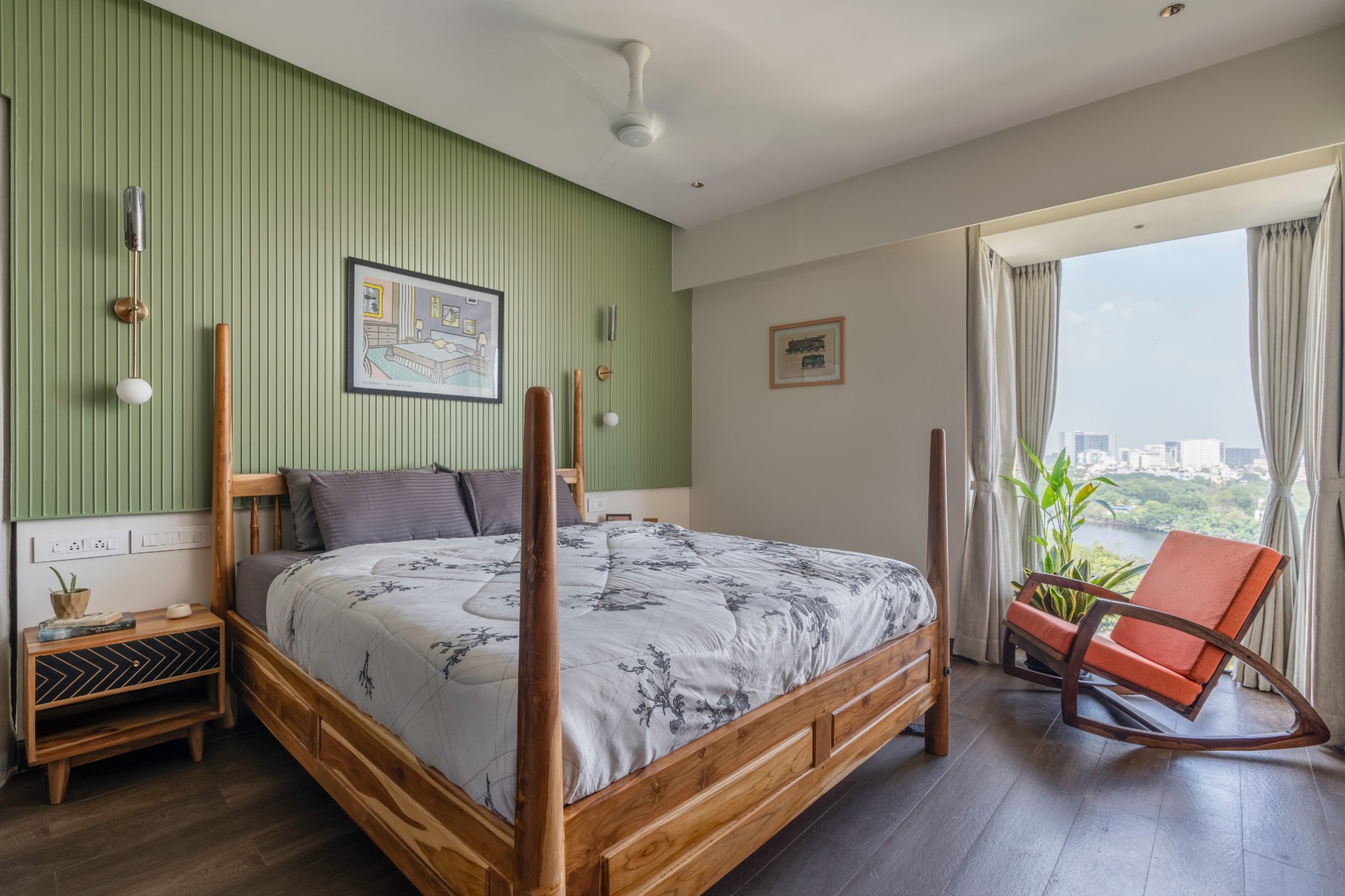
An urban haven created by Triple O Studio for two creative designers and their devoted dogs is located in the centre of the busy metropolis. Their trip started with a significant move from a garden-style ground-floor house to a high-rise apartment, signifying the start of a new chapter full of potential and adventure in addition to a change in domicile.
A teal entry foyer greets you as you enter their home, which establishes the mood for the design story. The occupants and guests are greeted with elegance by an ancient TV cabinet that was enlarged for storage to match the new entrance and a metal shoe rack neatly nestled underneath. The primary electrical distribution utilities are hidden behind an art deco-style mirror feature, which also elongates the room and effectively unifies practicality and design.
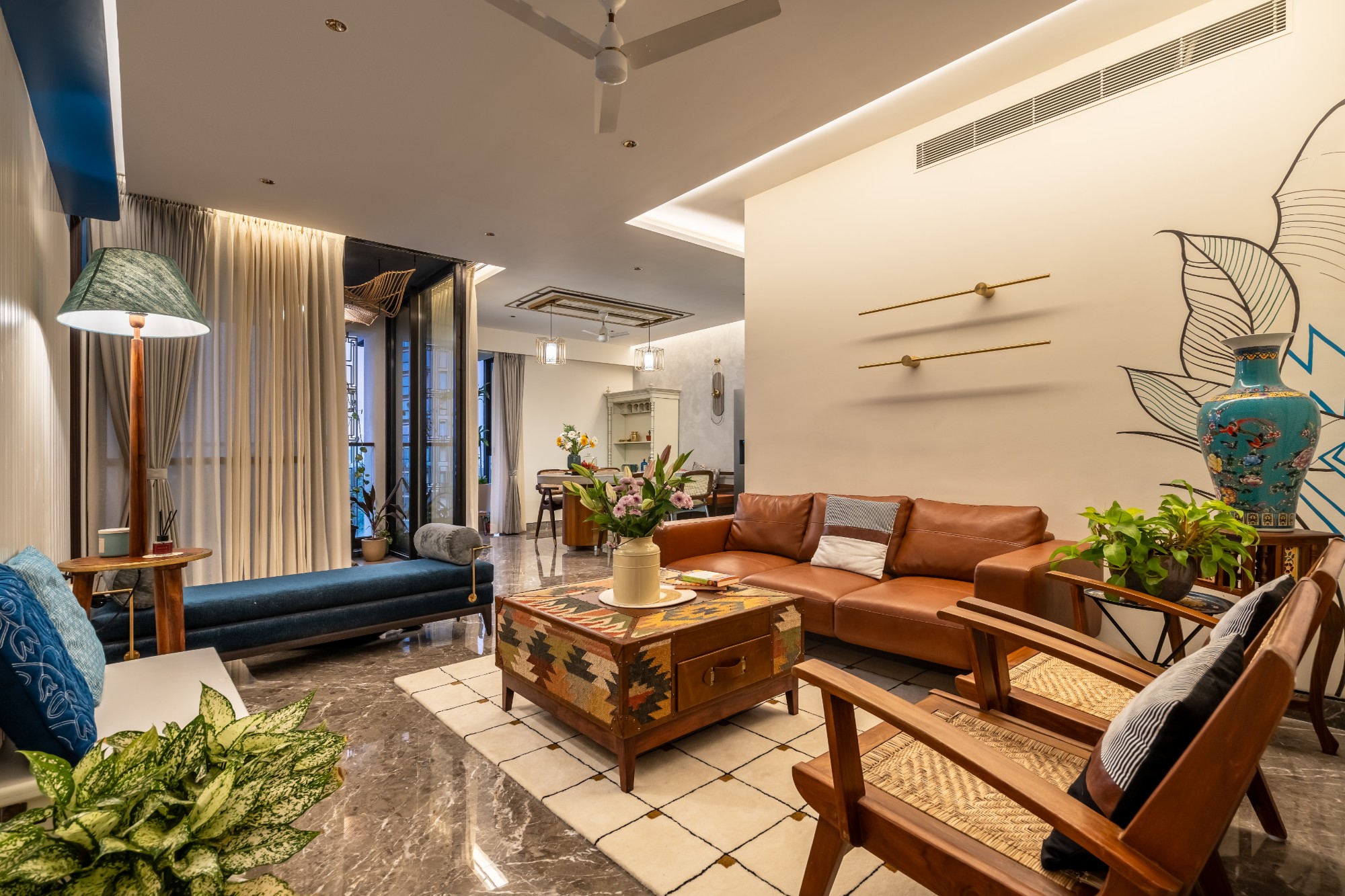
The living space, created to promote relaxation and connectivity, exudes warmth and adaptability. Making the deliberate choice to eschew a conventional television arrangement results in a space that values engagement, leisure, and discourse. Up to 10 guests can be accommodated with an eclectic mix of seating options, ranging from repurposed armchairs to the comfortable sink-in sofa, a coffee table turned seater, to a backless futon. As one enters the social spaces from the foyer, a stunning feature wall of blue and white fluted panelling with an above-eye-level ledge ornamented with personal mementoes provides an air of expansiveness. The striking coffee table set against a simple carpet serves as the focal point for the colours of the art and furniture.
Bold geometry and understated refinement characterise the dining area, which flows smoothly from the living room. A monolithic cement-finished dining table with a rounded edge and wooden chairs with rattan backs take centre stage. A striking wall clock that complements the table’s design language stands out against the rustic grey wall behind the eating area. An antique 75-year-old cupboard in the corner doubles as an open crockery and bar unit, and its reclaimed doors serve as the main focal point of the overhead lighting fixture. The proprietors are passionate about the outdoors, and their standee balcony is stocked with lush foliage that gives the place a serene, zen vibe. The apartment has an eclectic attractiveness due to the contrast of old and new, rustic and modern, which encourages exploration and discovery at every turn.
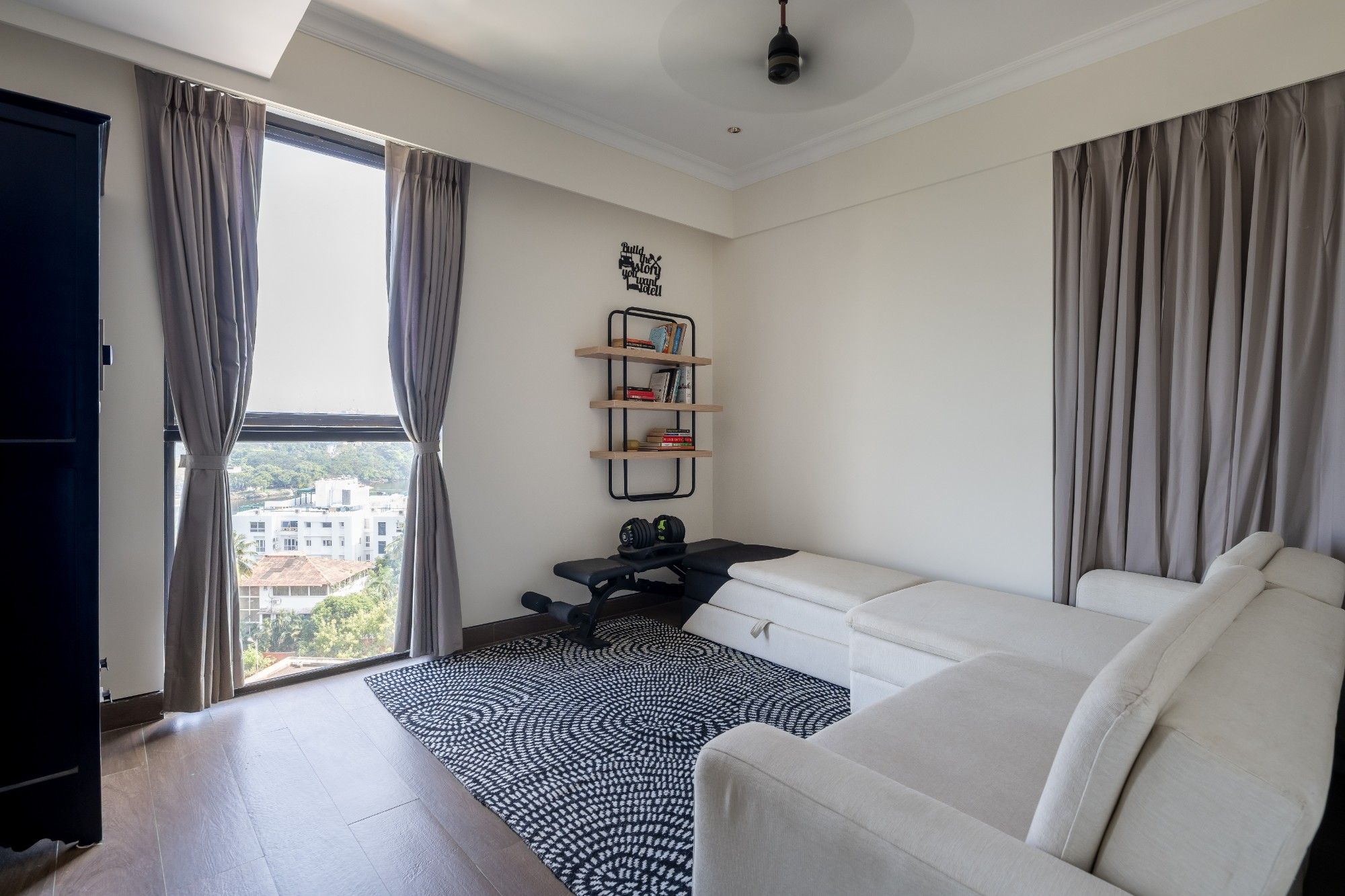
The passage from the dining room to the kitchen is celebrated by a sturdy wood archway with a splash of yellow. Upon entering the little kitchen, well-thought-out surgical procedures improve both appearance and functionality. Part of the shared wall can be opened to facilitate simple discussion and visual interaction. In addition, it doubles as an extended service counter for parties and the ideal ledge for sipping water. The refrigerator was originally supposed to be located within the kitchen, but the builder’s plan was changed to provide room for a large counter instead. A backsplash made of tile with a deco flair is bright and low-maintenance. Every element, including the redesigned backsplash and the bespoke shelving units, demonstrates a tasteful fusion of functionality and style.
Once a hand-washing facility, the transitional passageway leading to the two bedrooms has been redesigned as the home’s most private space, a unit designed to meet the demands of the furry housemates. Uttara Chockalingam’s specially commissioned artwork makes the ideal backdrop for this scene. Through a skillful blending of colour, texture, and emotion, the artwork transformed into wallpaper combines elements of artistic expression with nostalgia, providing a window into the moments and recollections of their previous existence. This beloved centre piece expertly combines bespoke shelf units that provide plenty of room for pet necessities with jade-green storage.
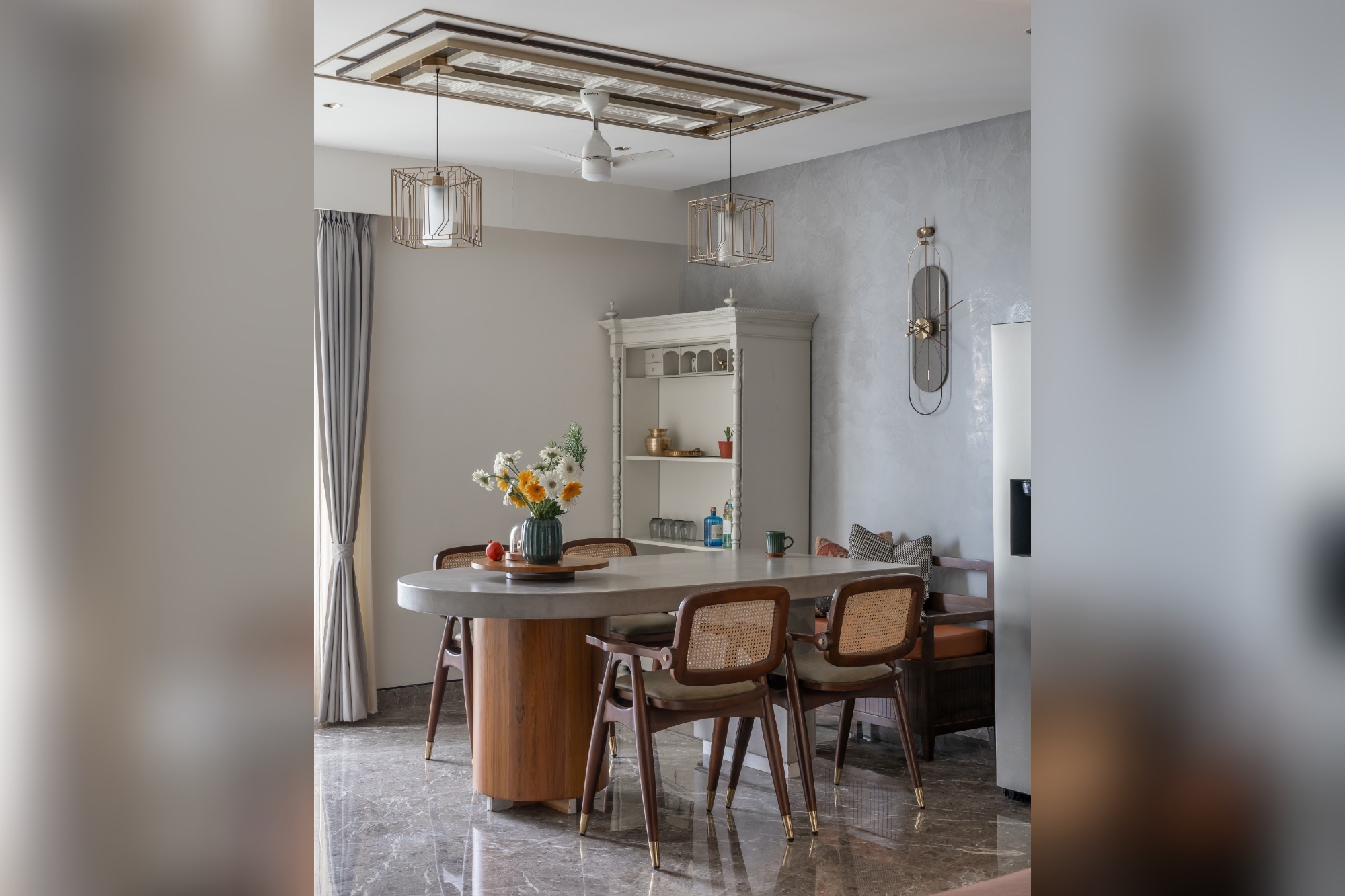
The master bedroom is sophisticated and serene at the same time. With a calm backdrop provided by a green fluted headboard wall, an open canopy four-poster bed attracts attention. Sliding storage units with intricate designs provide specific spaces for each item, enhancing the pleasure of getting dressed. This area is a wonderful refuge, enhanced by the numerous plants and a rocking chair where guests may relax and take in the breathtaking view of the river.
The guest room is designed to be more than just a place to sleep and work; it may also function as a place to entertain, store stuff, and sleep.
As one walks into the space, a vibrant picture wall of cherished moments and individuals beckons. The designers turned a sixty-year-old cupboard into a multipurpose marvel of a closet and space divider, with the back panel serving as a gallery, by using deliberate design and purposeful invention.
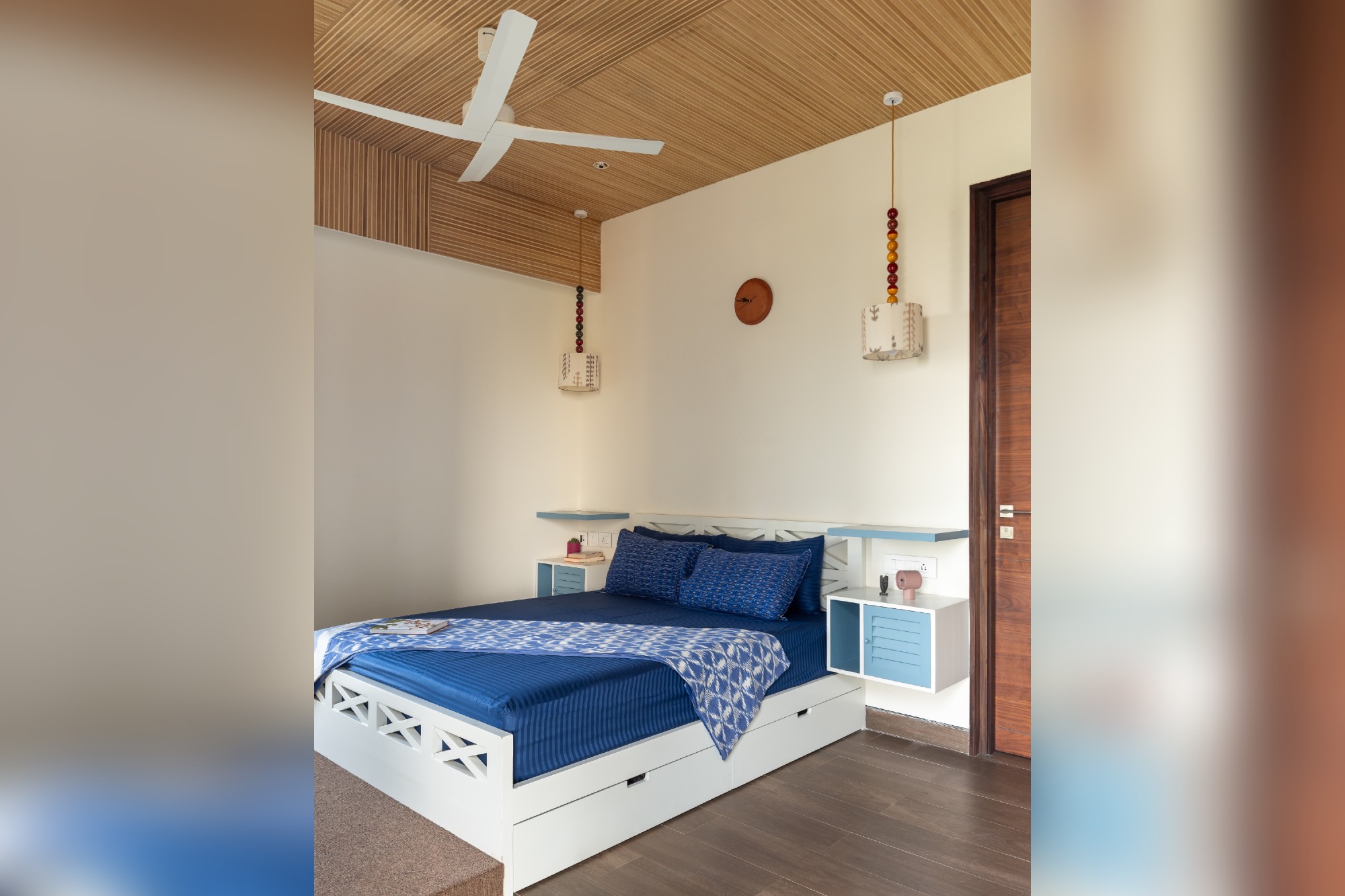
Along with a neutral colour scheme and thoughtful storage options, the sleeping area’s raised carpeted platform provides comfort for their dog friends and fosters a calm, immersive atmosphere for visitors. A stunning, textural bamboo mat that stretches the length of the ceiling serves as both the room’s focal point and tying feature. In addition to providing excellent acoustics and a striking visual focal point, the bamboo ceiling gives the space a cosy, intimate feel.
The guest room may meet everyone’s needs, whether they are for a comfortable movie night with loved ones, a safe place to work from home, or a peaceful night’s sleep. They took on the task of converting the third bedroom, which was small but perfectly structured, into a fitness centre where aesthetic harmony and physical health came together. The designers created a space that not only inspired motivation but also honoured the symbiotic relationship between design and purpose through thoughtful design decisions, such as the use of wall-to-wall mirrors to create the illusion of spaciousness and a black-and-white colour scheme as a subtle homage to their canine companions. The concept of optimising functionality is carried throughout the house, including a reupholstered black and white sofa that can double as a bed when needed.
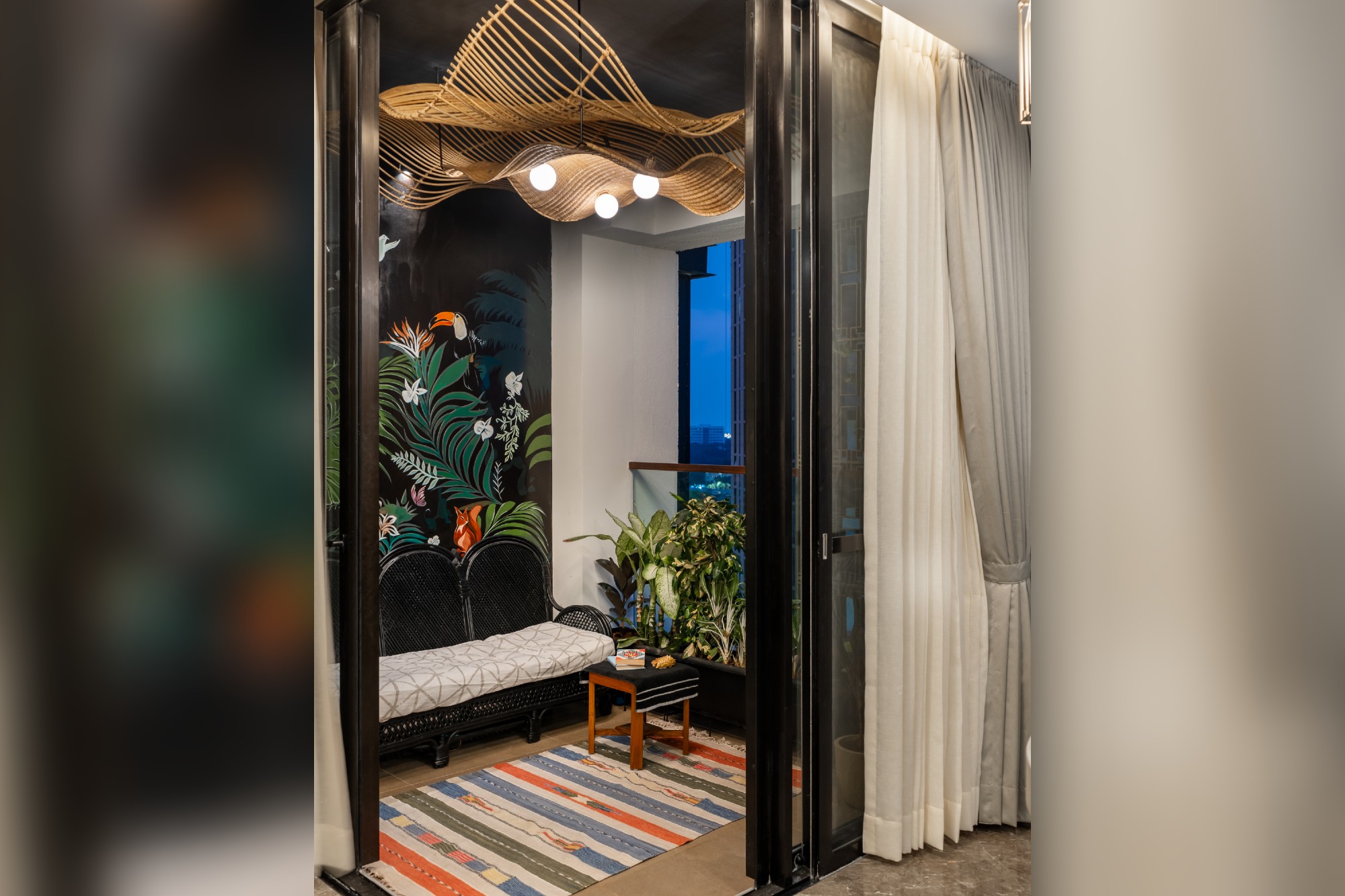
The designers have taken extra care to include natural elements in every area, whether through artistic means or the usage of plants, as they grew up in a home with a backyard, trees, birds, and other animals for nearly ten years. Upon entering the balcony, your eyes are immediately drawn to a vibrant, hand-painted tropical mural. To make this concept a reality, the designers teamed up with Mr. Thiyagarajan, a reliable artist and partner. A painstakingly rebuilt cane sofa serves as the balcony’s seating, and it has seen them through many phases of their lives.
There’s another pièce de résistance when the gaze reaches the ceiling. We observe an organic, flowing, exquisitely shaped cane light fixture created in association with Unravelling Architecture’s Ar. Gangotri. The captivating fixture is another nod to the family’s treasured beach memories, drawing inspiration from pearls and the waves of the ocean. Marching into the future, preserving the best aspects of the past.
For more information, visit: https://www.tripleostudio.com/
Cookie Consent
We use cookies to personalize your experience. By continuing to visit this website you agree to our Terms & Conditions, Privacy Policy and Cookie Policy.
