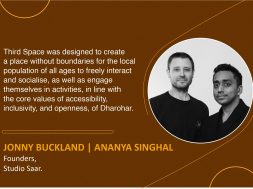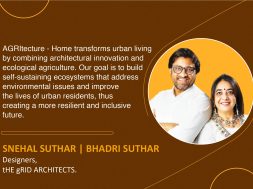Third Space
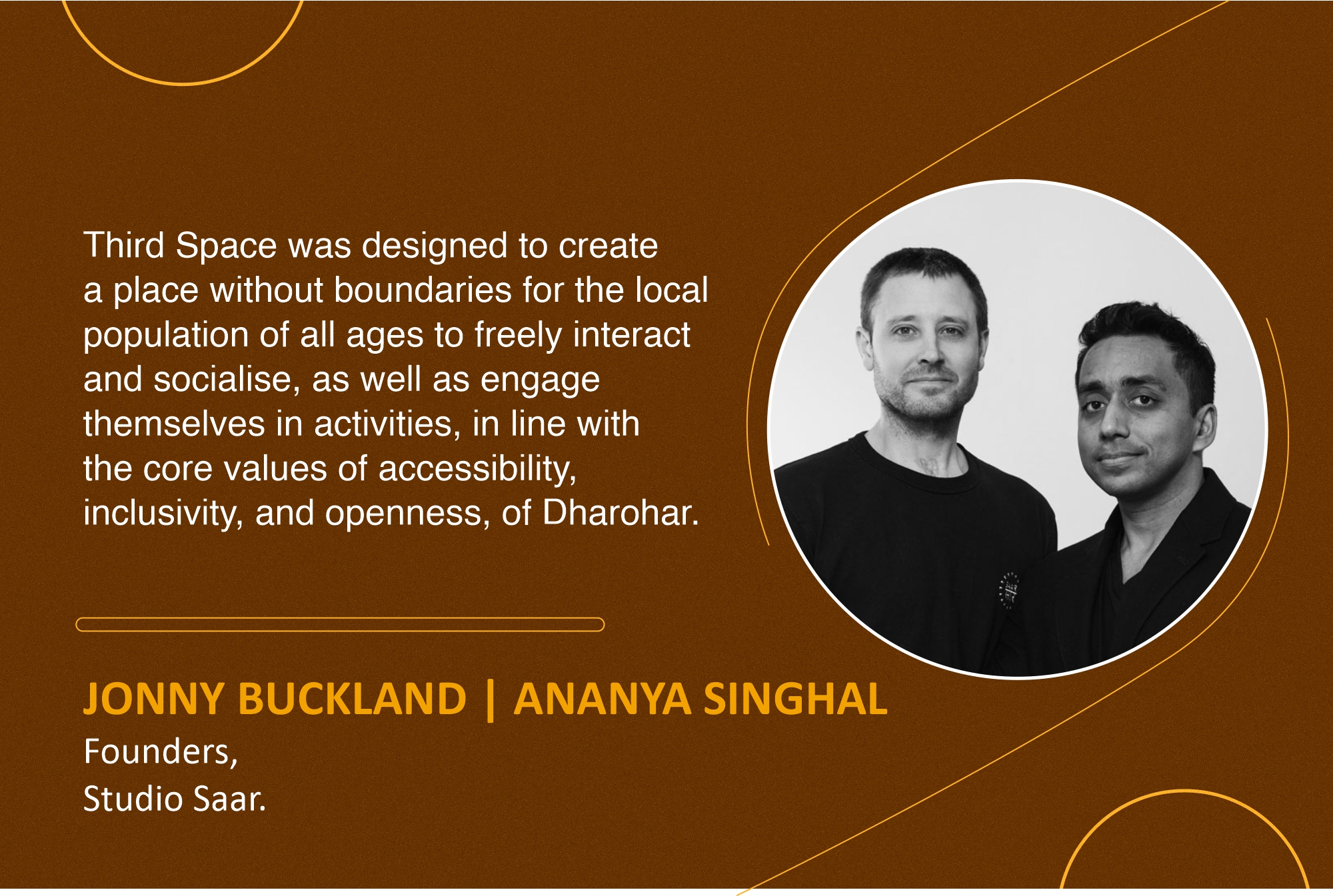
“Third Space”, the haveli of creativity, curiosity, and community, is a learning and discovery centre for all ages. It offers world-class educational programmes, informal learning, socialising, and performing arts facilities. The space, intended literally as a “third space” – a place without boundaries like a home or school – is a centre where local children and people of all ages are encouraged to encounter and explore diverse, hands-on activities to understand more about the world and their place within it. With a capacity to host up to 2,000 visitors a day, the new centre offers a broad range of activities and workshops, providing much-needed resources to the people of Udaipur.
Project description
Developed for Dharohar, a not-for-profit organisation working with schools and volunteers, Third Space was created to provide extracurricular activities in the area. The centre is conceptualised to promote Dharohar’s key principles of accessibility, inclusivity, and openness, which resulted in a free, unrestricted space which kindles curiosity, creativity, and a sense of community for volunteers, staff, and visitors alike. The new centre is designed with a flexible entrance space for performances and community gatherings, a cinema hall, performing arts theatre, an interactive exhibition of science and technology, tinkering and maker spaces, space for conducting workshops and co-working, a library, a café and retail space, and a lookout tower for surrounding views.
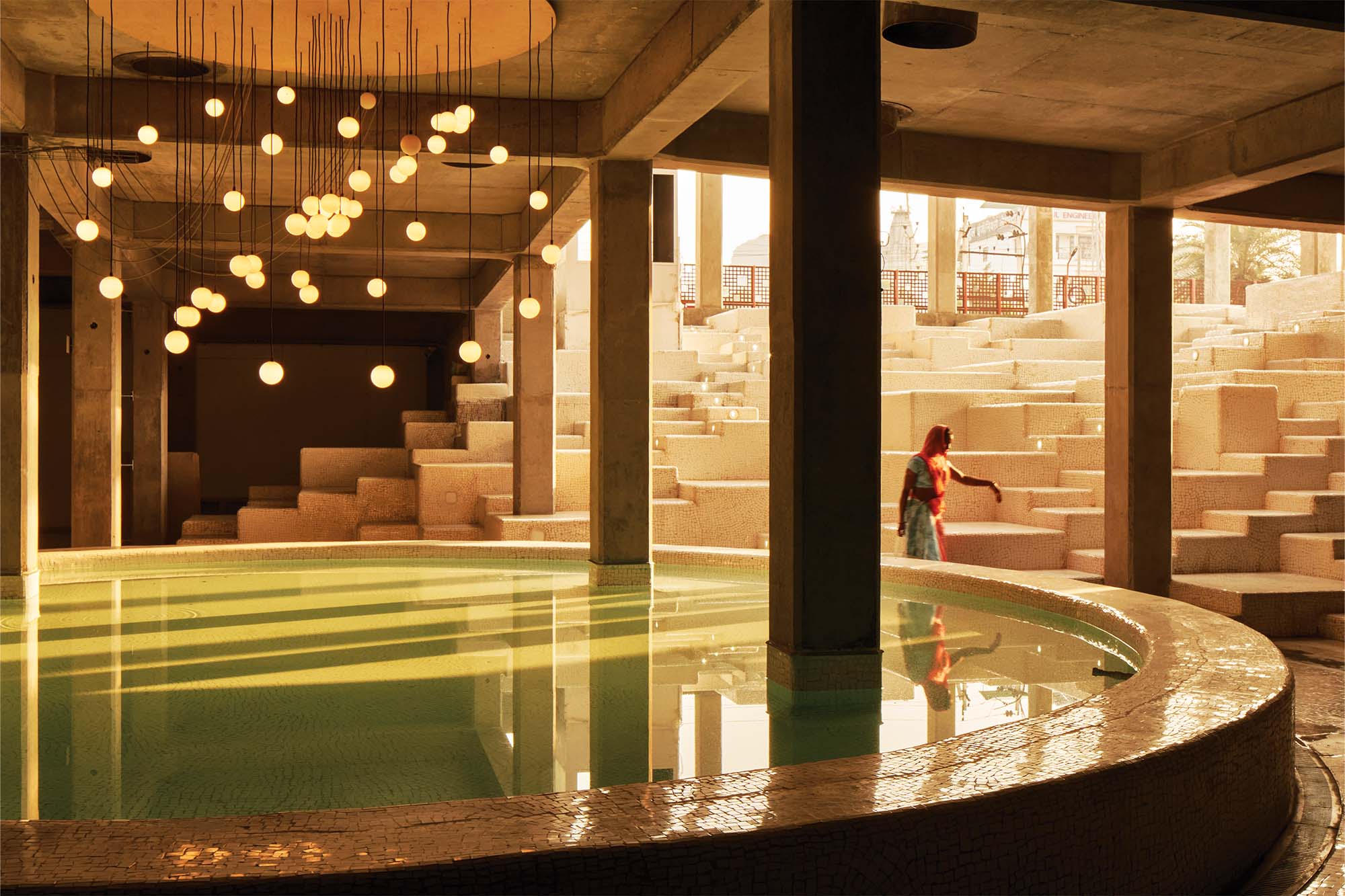
Through programmes, activities, and curriculum, Third Space aims to prioritise about 80 hectares of hills, which are being rewilded as part of a reforestation project by Dharohar. The ambitious project aims to bring local flora and fauna back to the region to increase biodiversity. Integrating both projects is expected to provide further learning opportunities and connect the community with the local ecosystem that sustains it.
The building’s design is inspired by traditional havelis, which feature a central courtyard surrounded by cloisters and a shaded external circulation space. The intricately patterned Jali screens of the facades provide ventilation while connecting the inside to the outside. Small, cantilevered niches in the façades, known as gokhra, act as wind catchers, play a key role in the building’s passive cooling strategy, and double up as playful alcoves for reading, interaction, and relaxation. A curved steel deck woven around the courtyard serves as a viewing platform, allowing visitors to observe the activities, climbing wall, and performance area below. The structure is populated by native trees and plants at multiple levels, aiding with way-finding and bringing nature into the heart of the centre.
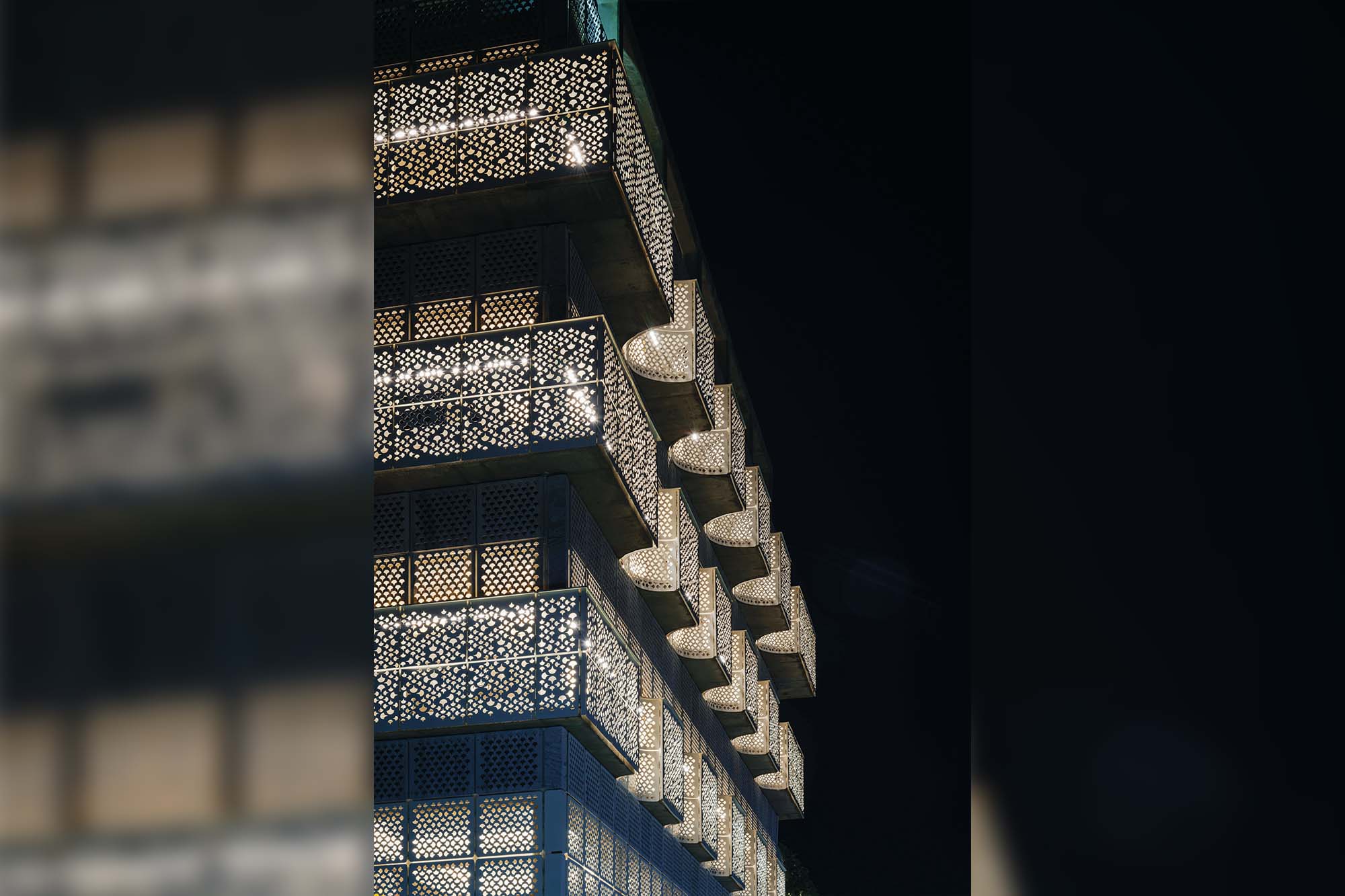
Floor tiles carved out of offcuts from the building’s local white marble screenwork and gokhra, create a positive-negative relationship between the façades and floors, and offcuts from the metal screens form chainmail screens and doors. Masonry walls were made from waste marble rubble and lime mortar from nearby mines. Some of the cement and sand content in the concrete mix was replaced with marble dust, which gave a whiter finish that more effectively reflects the sun’s heat.
The roof acts as an adventurous playscape, offering spaces for parkour and skateboarding. It features a woven bamboo canopy to provide solar shading, designed in collaboration with structural engineers. Bamboo was chosen for the canopy, and plans are for local weavers to be employed in its ongoing maintenance. This will result in a low-cost, low-carbon solution, create steady local employment, and reinforce the preservation of a traditional craft.
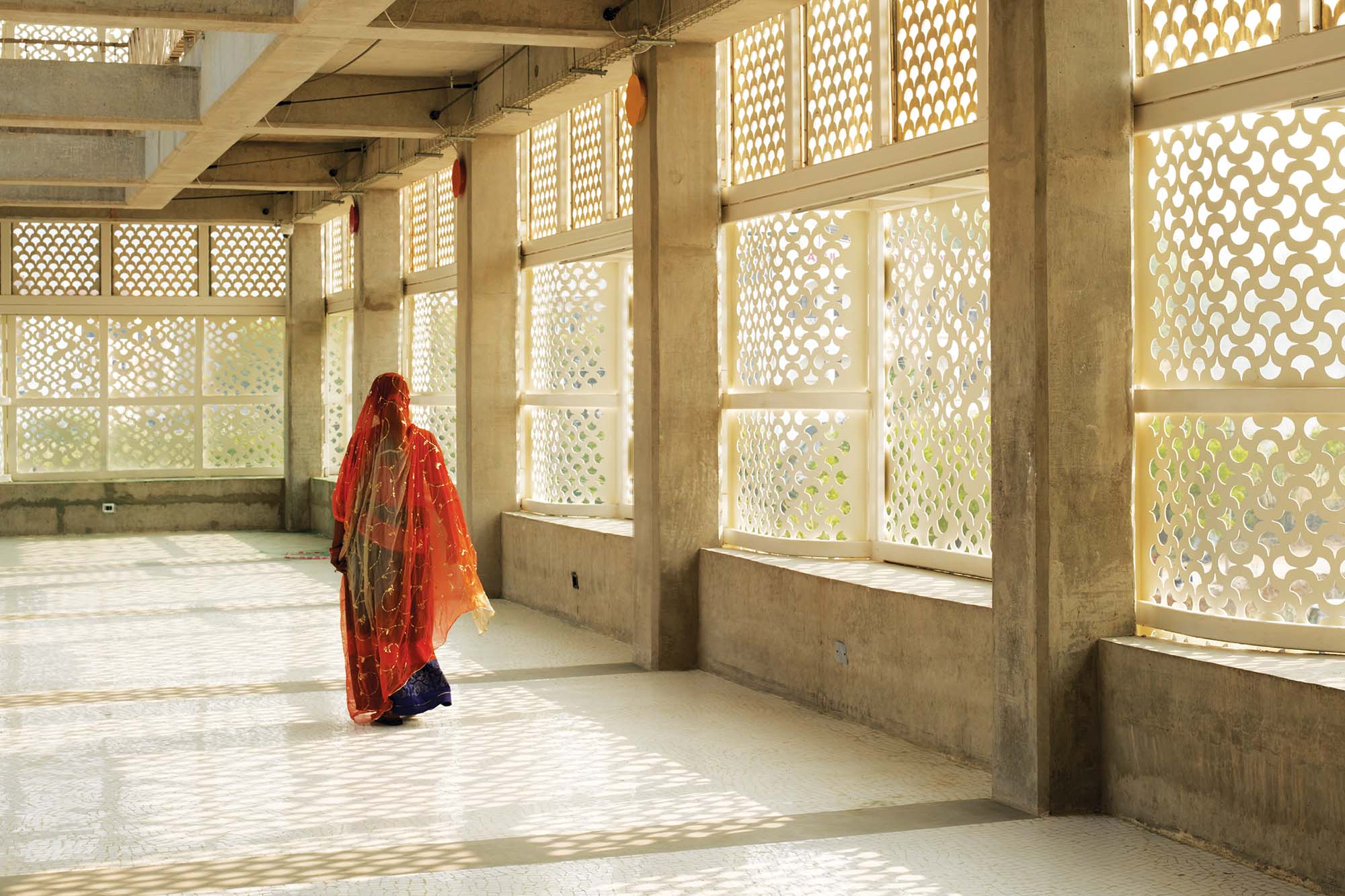
Architect Speaks
How does Third Space celebrate sustainability, inclusivity, and community engagement?
Third Space is the first learning and cultural centre for the city of Udaipur. Working closely with Dharohar, we aimed to create an accessible, open, and inclusive place beyond the home or school. We drew inspiration from Rajasthan’s architectural heritage for designing the building and reimagined it in a contemporary form, bringing multiple uses into a single coherent building. We hope this will bring joy to the community for years to come.
Serving as a flexible exhibition, performance, and meeting space, the courtyard has all the centre’s circulation around it and provides clear routes to all the learning and activity spaces. The “Baori,” a free-to-use, vast open-air space inspired by the step wells of Rajasthan and Gujarat, is a free public space containing a series of seemingly random cubes forming steps to run and jump from or simply sit and relax on. It is surrounded by a ticket office, café, and shop on the periphery.
During the design process, one of our prime considerations was reducing waste, which resulted in the reuse of the marble offcuts from the façade screens as flooring and metal offcuts refashioned into chainmail for doors and partitions. The white marble screens used are locally produced, as are the ceramic tiles used in broken form to form the roofs, all resonating with our core value of sustainability.
Where possible, we opted for local materials that respond to the region’s harsh climatic conditions while also helping to reduce embodied carbon caused by transport. We also prioritised bamboo as a low-carbon alternative to aluminium.

How did a collaborative approach between stakeholders aid in the project’s success?
Throughout the design process, we have worked closely with Dharohar, which helped us to align with their core principles and to develop a space that will appeal to visitors and staff alike. One of the key learnings from this process for us was working with trust with all the collaborators. We learnt and developed so many elements together! Whether it was the canopy, which was co-created with Webb Yates, or the façade fixing, co-created with Sarnar Build Tech, the marble screens that had to be tested for earthquake resistance, the list could go on…. This collaborative approach has helped us shape the centre in its best form.
The biggest challenge was to bring so many activities into one coherent space. To overcome this, we focused more on the “in-between spaces,” such as the entrance, corridors, and courtyards. By placing greater emphasis on these places and focusing the centre’s main community activities in the central courtyard—which serves as a flexible space for performances and community gatherings—we were able to tie all of the activities together under one roof.
What makes this project a key contender for the award?
One of the great things about the project is that there is no one moment! We worked to accommodate the different functions the building was expected to offer and weave them with various spaces that allowed people to find their space. This makes the project unique, and we believe it contributed to its shortlist at the World Architecture Festival.

About the architects
Ananya Singhal and Jonny Buckland are the founders of Studio SAAR. The two met at the University of Bath School of Architecture, UK, in 2003 and worked together as a collective before establishing Studio Saar in 2019. With its presence in the UK and India, Studio Saar works across different cultural contexts. Ananya and Jonny focus on interpreting vernacular traditions through a contemporary lens to deliver innovative, relevant, and beautiful design solutions across various typologies. Key schemes include Secure Sanand Factory and Canteen in Ahmedabad; the redevelopment of Udaan Park in Udaipur; the Mayday Masterplan for Saxonvale Frome; Third Space, a cultural, community and learning centre in Udaipur; as well as residences in the UK and India. The practice was named the Emerging Architect of the Year at the 2024 Dezeen Awards, and its projects were shortlisted at the World Architecture Festival 2024.
For more details, visit: https://www.studiosaar.design/
Cookie Consent
We use cookies to personalize your experience. By continuing to visit this website you agree to our Terms & Conditions, Privacy Policy and Cookie Policy.
