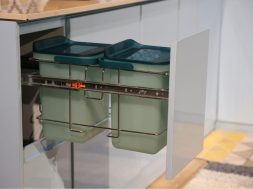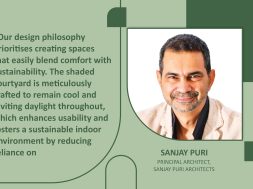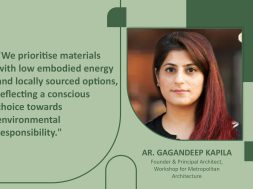Traditional European architecture surrounded by natural flora

“Prioritising efficiency and utility, the units maximise space utilisation on a compact layout without compromising comfort and well-being.”
Classical European architecture interspersed with lush greenery set SIS Queenstown apart, lending the township its distinct identity. SIS Queenstown, a residential township in Guduvanchery near Chennai, combines the concepts of comfortable living and luxury. With 424 housing units and an array of amenities and conveniences, the project raises the bar of urban living in the upcoming suburban neighbourhood.
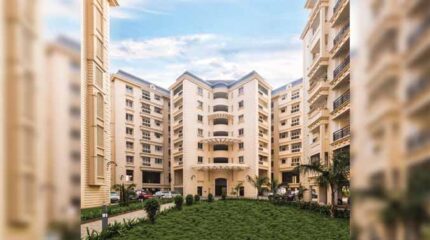
The project is spread across 5.4 acres with five seven-story towers arranged around a grand central courtyard. Thirteen daily convenience shops, such as an ATM, department store, etc., are housed in the tower along the main road that residents and locals can easily access. This was done in response to the client’s brief, which identified the potential for creating a commercial complex at the entrance. The podium level accommodates various amenities like the swimming pool, children’s play area, and indoor and outdoor sports areas. On the floors above, multiple configurations of 1, 2, and 3 BHK units in each tower are designed to offer a premium, luxurious living experience. The building footprint and structural grids of the towers allow ample parking space on the stilt floor without needing a basement.
The project’s vast plot and mixed-use nature dictated the need for carefully segregating vehicular and pedestrian pathways and public and private areas to ensure accessibility and safety, especially for children and senior citizens. Driveways run along the outer perimeter of these towers, creating a vehicle-free zone in and around the central courtyard. Pedestrian- friendly walkways connect the towers to the various amenities and shops.|
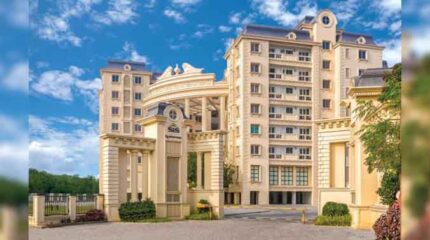
Centred on a people-first approach, the township offers its residents an improved quality of life with a focus on creating a comfortable microclimate. Various active and passive design strategies create an energy-efficient, sustainable township. The spatial planning and orientation of the towers keep the central courtyard shaded throughout the day, while the 30,000 square feet of landscaped gardens help mitigate the heat island effect. Internally, each unit is designed to bring in ample natural light and ventilation. Prioritising efficiency and utility, the units maximise space utilisation on a compact layout without compromising comfort and well- being.
Steering away from the typical dull corridors, the design incorporates light wells to keep these areas well-lit. The double walls, cavities that create a thermal buffer, and meticulously planned shading devices help reduce heat gain. Carefully choosing building materialspolycarbonate roofing, porotherm bricks, over-deck insulation, and high-reflective tiles on the terraces further helps reduce indoor temperatures. Undertaking a sustainable approach to water management with hydropneumatic chutes and low-volume flush tanks helps minimise water consumption.

Conceptualised as a peaceful and serene township, SIS Queenstown is designed to offer luxury, comfort, and convenience under one roof. With its European architectural elements reminiscent of the classical era, the project takes a sustainable approach to elevating the urban living experience.
85
Cookie Consent
We use cookies to personalize your experience. By continuing to visit this website you agree to our Terms & Conditions, Privacy Policy and Cookie Policy.



