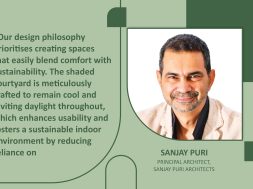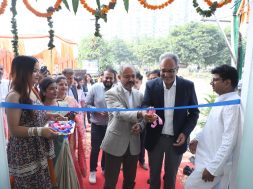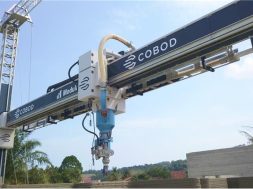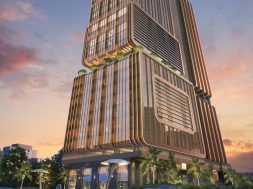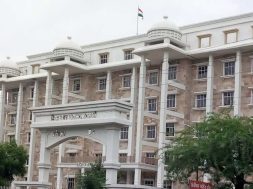Designing an award-winning Courtyard CCR Lab

In this exclusive interview, we delve into the award-winning masterpiece, ‘The Courtyard CCR Lab,’ with the visionary architect himself, Sanjay Puri. Explore the inspirations, design philosophies, and meticulous considerations that have shaped this exceptional project, pushing the boundaries of architectural excellence.
Can you provide us with an overview of The Courtyard CCR Lab and its significance within the larger context of the cement plant?
The Courtyard CCR Lab is a distinctive concrete testing laboratory located within the expansive grounds of an 1100-acre cement plant in central India. What sets this project apart is its unique combination of functional efficiency and architectural innovation. Rather than solely focusing on a testing facility’s practical aspects, the design incorporates a comprehensive approach, housing various departments to cater to diverse needs.
The facility accommodates a range of crucial functions, making it more than just a concrete testing laboratory. One can find essential components within its walls, such as control rooms, research laboratories, conference rooms, and training facilities. This diversity in spaces speaks to the holistic nature of the project, acknowledging the multifaceted requirements of a modern industrial facility.
Beyond the core functionalities, The Courtyard CCR Lab goes a step further by incorporating amenities that contribute to the well-being and productivity of its users. A gymnasium offers a space for physical well-being and promotes a healthy work environment. Simultaneously, the presence of a library encourages knowledge sharing and provides a quiet retreat for focused research or relaxation.

Could you elaborate on how the traditional Indian courtyard houses influenced the principles behind The Courtyard CCR Lab?
The design inspiration for The Courtyard CCR Lab emanates from the architectural heritage of traditional Indian courtyard houses, characterised by the harmonious coexistence of open and enclosed spaces. However, the project aimed to transcend the limitations of the static views commonly associated with such traditional designs. The design team took a creative leap by introducing an innovative and dynamic element – an organic, trapezoidal courtyard with modulations and bends to achieve this.
While the integration of open and enclosed spaces is culturally significant and climatically beneficial in traditional Indian courtyard houses, it often results in static and unchanging vistas from within the courtyard. The designers recognised this challenge and sought to redefine the spatial experience. Introducing an organic and trapezoidal courtyard was a deliberate departure from the more rigid and geometric shapes commonly found in traditional designs.
The trapezoidal shape, coupled with modulations and bends in the courtyard layout, served a dual purpose, it injected a sense of dynamism into the spatial configuration, offering ever-changing perspectives as one navigates through the space. This departure from static views adds a layer of interest and engagement, transforming the courtyard into a dynamic focal point within the building.
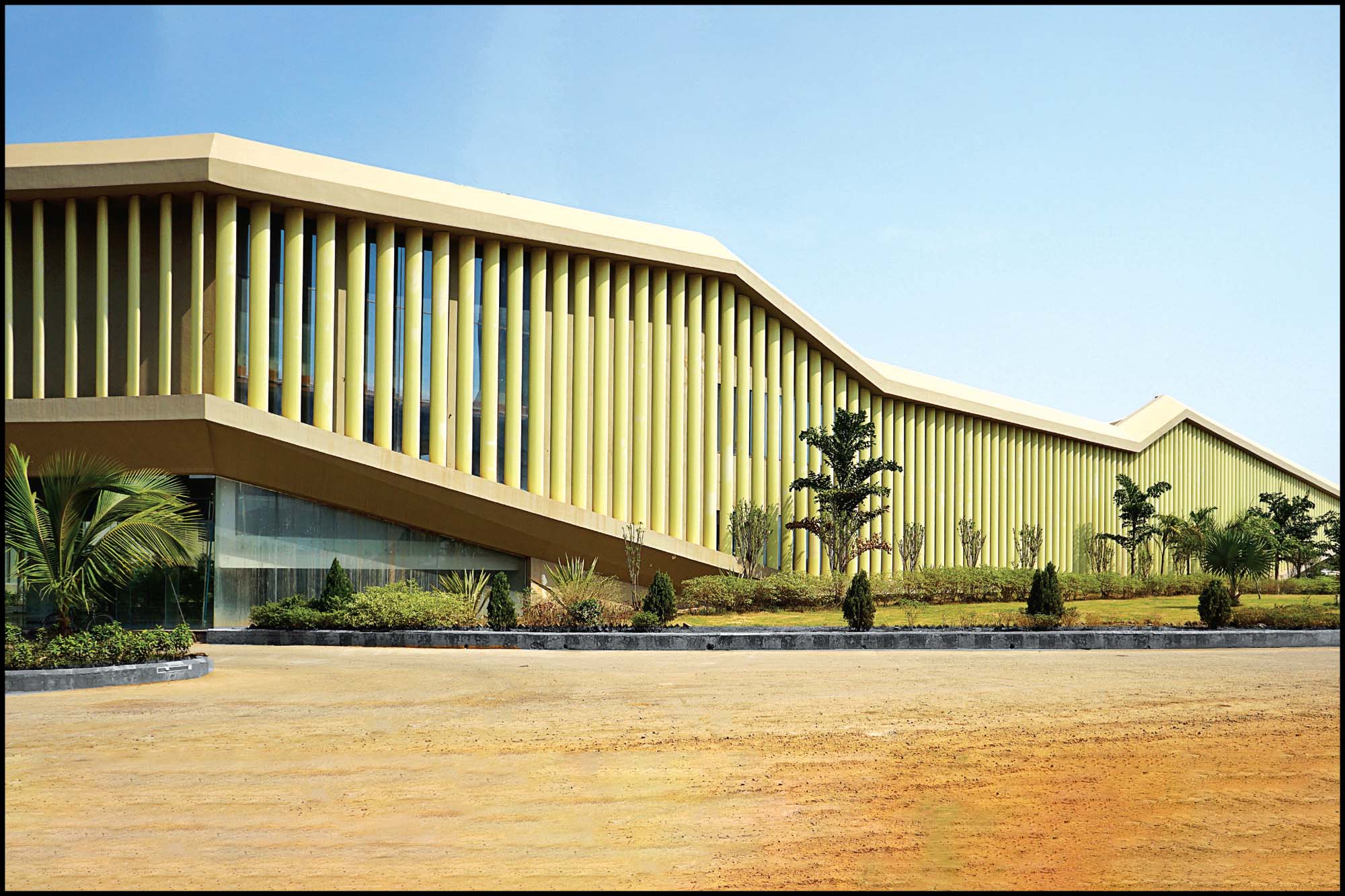
How did you address the specific climatic conditions of the region and the need for light penetration?
Confronted with the unique challenge of a wedge-shaped site and the prevailing high temperatures in the region, the design team for The Courtyard CCR Lab embarked on a strategic exploration, leading to the adoption of a trapezoidal courtyard design. This deliberate choice addressed the distinctive site constraints and the need to optimise environmental conditions within the facility.
The wedge-shaped nature of the site presented limitations that demanded an innovative response. By opting for this non-traditional shape, the design created a longer north face within the building. This elongation proved critical in harnessing natural light penetration, a crucial consideration for a region of high temperatures.
The extended north face design maximises daylight exposure and plays a pivotal role in creating shaded areas within the courtyard. In a climate where high temperatures prevail, the strategic placement of shade becomes essential for ensuring the comfort of the occupants and the effective use of outdoor spaces.

Can you show how the angled metal louvres contribute to the building’s energy efficiency?
Incorporating angled metal louvres in The Courtyard CCR Lab is a multifaceted design solution that strategically addresses the region’s hot climate challenges. These louvres enhance the building’s overall energy efficiency and comfort.
The primary role of the angled metal louvres is the reduction of heat gain and glare within the internal spaces. The strategic placement of these louvres is a response to the intense heat prevalent in the region. By angling the louvres to deflect direct sunlight, they act as a shield, preventing excessive heat from entering the building. This contributes to a more comfortable indoor environment and reduces the demand for cooling systems, promoting energy conservation.
Simultaneously, the orientation of the louvres is carefully planned to respond to specific climatic conditions. By directing the internal spaces northward, the design team ensures consistent indirect light throughout the day. This deliberate orientation maximises the utilisation of natural daylight, minimising the need for artificial lighting within the building. This reduces energy consumption and creates well-lit, visually pleasing spaces for occupants.
Combining the angled metal louvres with the emphasis on northward-facing internal spaces aligns with a broader commitment to energy efficiency. The building benefits from a sustainable and eco-friendly design approach by reducing heat gain and the reliance on artificial lighting.
How does the internal landscaped courtyard enhance the building’s overall user experience and functionality?
The expansive internal courtyard within The Courtyard CCR Lab is pivotal as a central focal point, contributing to both the functional and social aspects. This large and strategically planned space is carefully conceived to serve multiple purposes, enhancing the overall user experience and fostering community within the facility.
The courtyard’s main function is to provide shaded open spaces for various activities. The deliberate design ensures that portions of the courtyard are shaded at all times during the day, offering respite from the intense sunlight prevalent in the region. This thoughtful approach to shading creates comfortable outdoor spaces, allowing occupants to engage in various activities, meetings, or breaks while enjoying the benefits of natural light and ventilation.
Furthermore, the courtyard goes beyond its functional role to become a central gathering space for events and recreational activities. Its expansive layout provides ample room for hosting events, meetings, or informal gatherings, contributing to a vibrant and collaborative atmosphere within the building. This intentional use of the courtyard as a communal hub fosters community among the building’s occupants, encouraging interaction and a shared sense of space.
The fact that the courtyard is always shaded on some side throughout the day speaks to the meticulous design considerations to create comfortable and breathable indoor spaces around it. This strategic shading not only enhances the usability of the courtyard but also has a direct positive impact on the adjacent indoor areas. By providing shading, the courtyard maintains a comfortable ambient temperature, reduces reliance on artificial cooling systems, and promotes an energy-efficient and sustainable building environment.
For more details visit: https://sanjaypuriarchitects.com/
58
Cookie Consent
We use cookies to personalize your experience. By continuing to visit this website you agree to our Terms & Conditions, Privacy Policy and Cookie Policy.
