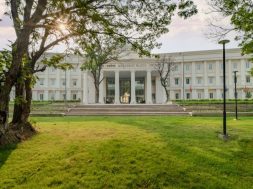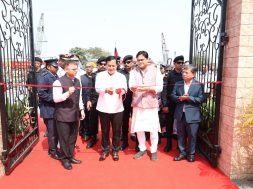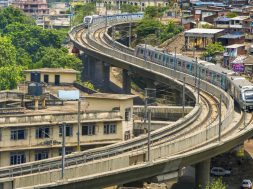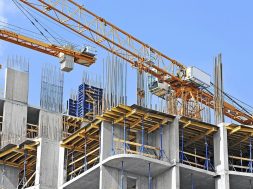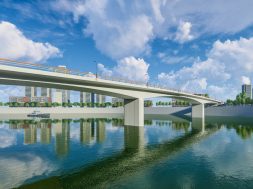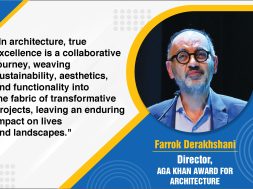Experience the symphony of sustainability and elegance at PDX airport
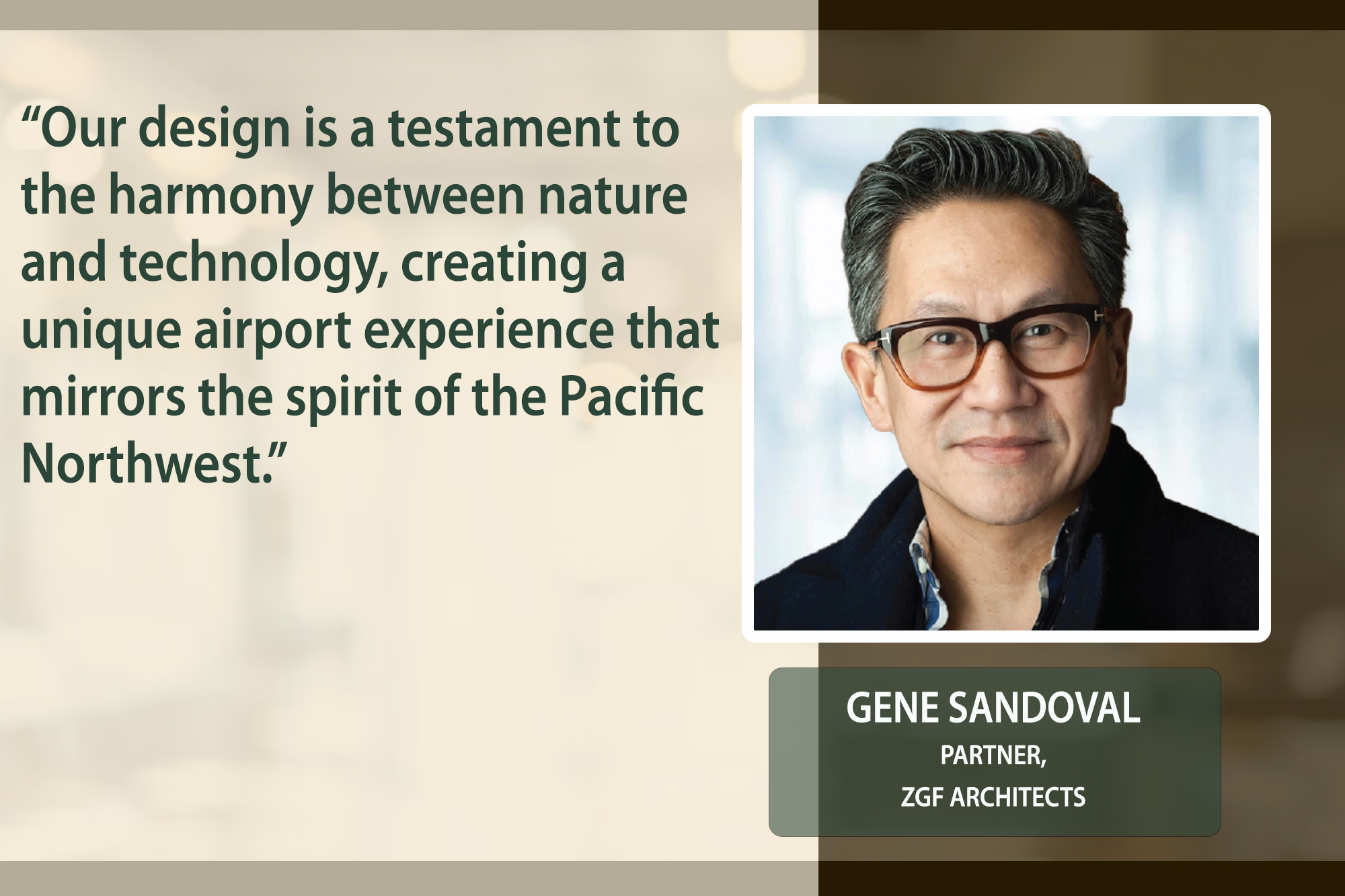
Portland International Airport (PDX) stands at the forefront of innovation in aviation architecture. ZGF Architects highlights the airport’s latest venture as a groundbreaking expansion that doubles the terminal’s size and introduces a transformative biophilic design.
Can you provide an overview of your experience working on airport projects and highlight some of the key projects you’ve been involved in?
ZGF’s history with Portland International Airport (PDX) began in 1965 when the Port of Portland commissioned us to develop a master plan that doubled the size of its original 1958 terminal. We have remained the Port’s primary architectural partner, completing numerous remodels and major expansions at the airport over the years. Currently, we are working on the airport’s most aggressive expansion to date, doubling the footprint of PDX’s main terminal core and reimagining the passenger experience as a walk through the forest. The highlight is a 380,000-square-foot mass timber roof that celebrates the beauty of the Pacific Northwest.
Airports vary greatly in size and purpose. What unique design challenges do you face when working in airports?
One of our biggest challenges was keeping the airport operational while expanding it. The project team determined that prefabricating the roof would enable a high level of craftsmanship and allow construction to occur without disrupting airport operations. This also reduced the construction schedule by several months and helped trim costs.
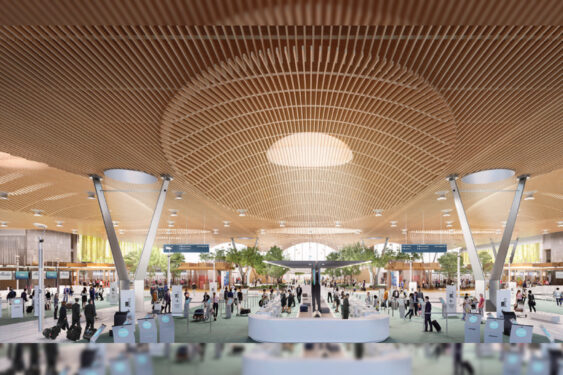
How do you balance airport design’s aesthetic and functional aspects to create a welcoming and efficient space for passengers and staff?
In the most successful airports, structure and function complement each other. And if done right, the architectural expression stands on its own. At PDX, the roof is like a Swiss army knife, a beautiful design with layers of function: it’s a flexible, resilient infrastructure designed to endure; it’s crafted from sustainably sourced local wood, reducing the carbon footprint, showcasing a high level of craftsmanship, and contributing to the sense of place; and the skylights reflect daylight differently throughout the day, establishing a biophilic foundation.
Can you discuss how you integrate the latest technology into the architectural design while maintaining a cohesive look and feel?
As passenger loads increase, the biggest challenge for architectural designers is creating a flexible infrastructure that allows for future innovations and evolutions. Long-span structures and unobstructed floorplates are the most important moves for future-proofing airports, as they enable flexibility. Other industry disruptors will come from passenger processing and security, as the physical space must accommodate future technological innovations. A robust digital infrastructure is vital. At PDX, we designed tech poles inspired by modern streetlights to house and consolidate technologies required in a terminal setting, cameras, speakers, outlets, lights, WiFi, and space for unknown future technologies.
Airports can become iconic landmarks for a city or region. What factors do you consider when designing an airport that reflects the local culture or identity?
Dating back to the 1970s, PDX was the first airport to incorporate wood, plants, and natural daylight in its design. The project team wanted to bring this sense of place and celebration of Oregon’s history of forest product innovation into the redesign. It will be one of the first airports in the world to be mostly made of mass timber and is constructed from 2.6 million board feet of regionally sourced wood traceable back to its forest of origin. This sourcing strategy allowed us to target wood from local, sustainable forestry operations, which helped support vulnerable rural timber communities. In addition, the main terminal takes cues from the fabric of Portland itself. Beyond the security checkpoint, small plazas, pavilions, and active corridors recall Portland’s tradition of urban planning. The intimate scale also inspired the organisation of the concession nodes, which resemble Portland’s pedestrian-friendly, tree-lined streets with cafe seating and urban furniture that invites travellers to linger.
For more info visit : https://www.zgf.com/
Cookie Consent
We use cookies to personalize your experience. By continuing to visit this website you agree to our Terms & Conditions, Privacy Policy and Cookie Policy.


