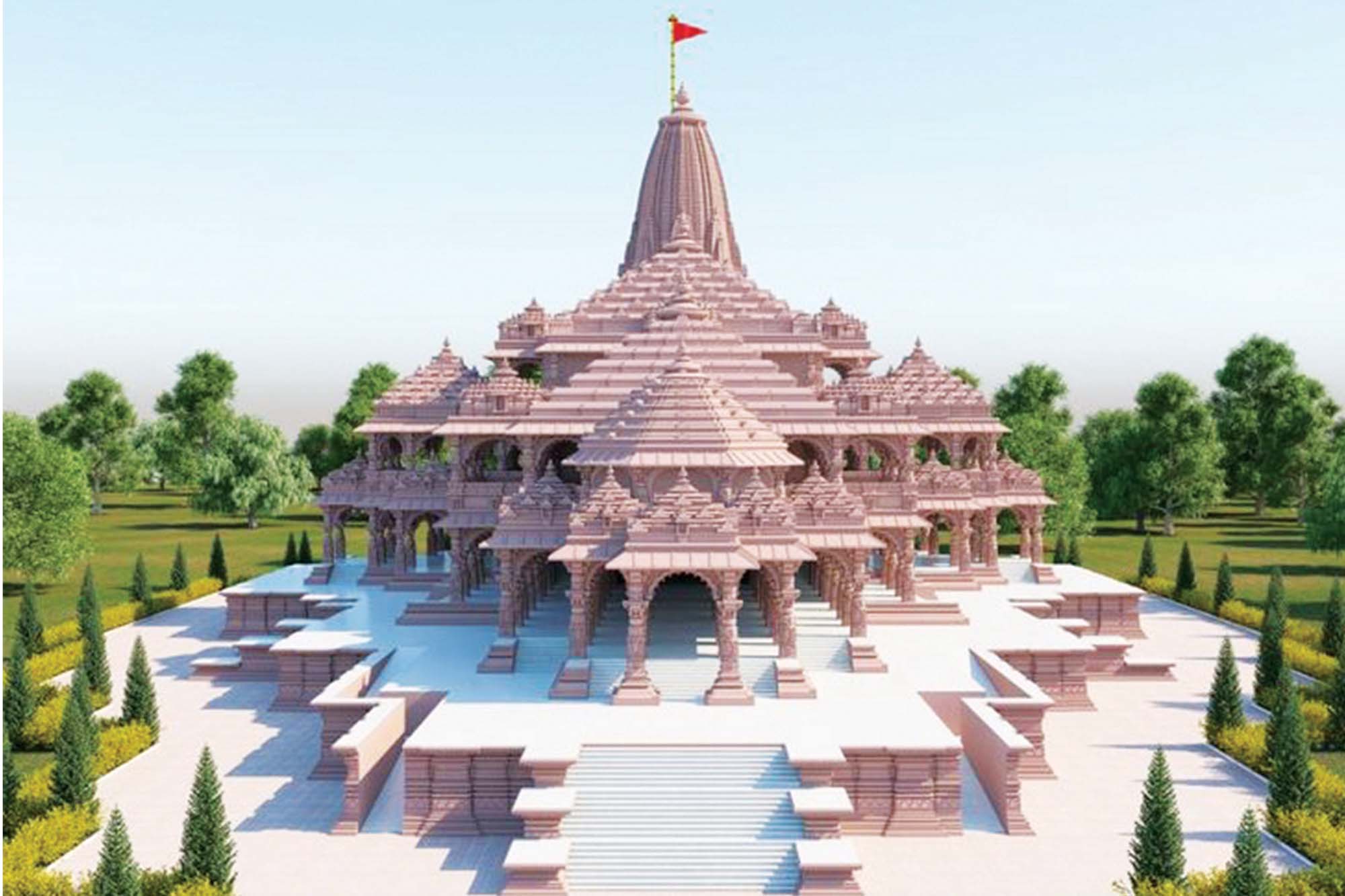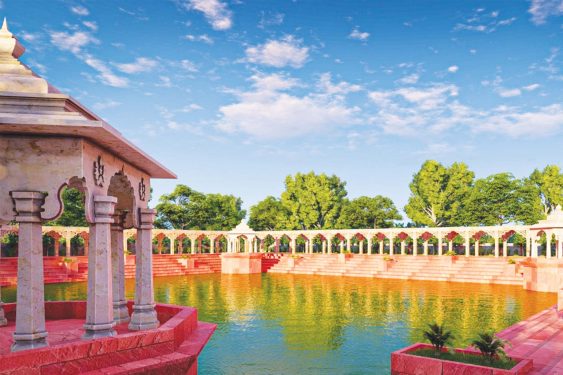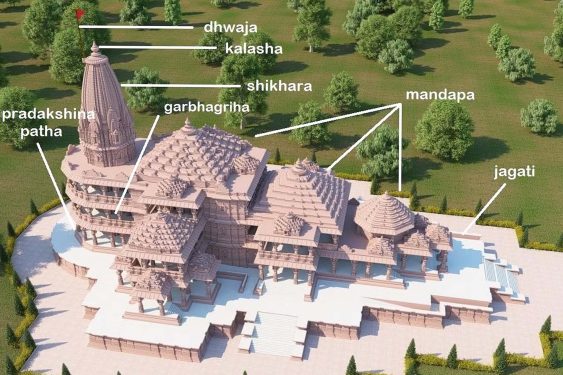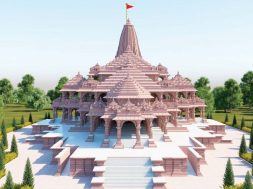Making of Ayodhya

“Ayodhya’s transformation aims to forge a city that echoes its historical and religious essence, seamlessly integrating modernity and heritage.”
Conceived in 1988, the initial design of the Ram Mandir emanated from the Sompura family of Ahmedabad, renowned for their pivotal role in designing over 100 temples worldwide across at least 15 generations. Chief architect Chandrakant Sompura, alongside his architect sons Nikhil and Ashish Sompura, spearheaded the design efforts.
Architectural plan
Architecturally, the primary structure is elevated on a three-story raised platform, incorporating five mandapas in the centre of the garbhagriha and along the entrance passage. Adhering to the Nagara style, these mandapas are embellished with shikhara. The temple’s 366 columns house 16 idols, representing diverse incarnations, including Shiva, the Dashavataras, Chausath Yoginis, and the goddess Saraswati. In accordance with Vishnu temple design scriptures, the sanctum sanctorum features an octagonal layout.
Leading the project management is Tata Consulting Engineers Limited (TCEL). Noteworthy is the collaboration with prestigious institutions such as IT Chennai, IIT Bombay, IIT Guwahati, CBRI Roorkee, SVNIT Surat, and NGRI Hyderabad, serving as design advisors. The artistic essence of the temple is crafted by sculptors Arun Yogiraaj (Mysore), Ganesh Bhatt, and Satyanarayan Pandey. The Ram Temple construction includes a 44-foot-high brass flagpole weighing over 5,000kg to be installed atop the main spire. The temple has a ground floor with the sanctum sanctorum and five mandaps, while the first floor houses the Ram Darbar.
A remarkable decision set this temple apart: no iron or steel would be used in its construction. Instead, the architects chose to rely on the strength of pink sandstone sourced from Mirzapur and the hills of Bansi-Paharpur in the Bharatpur district of Rajasthan. With its warm hue, this material became the cornerstone of the temple’s foundation.

Built-in the traditional Nagara style, the three-storey temple rose majestically, with the main sanctum sanctorum, Garbh Griha, adorned with idols of Ram Lalla. Devotees, with hearts full of devotion, would ascend 34 steps, scaling a height of 16.11 feet from the ground, before passing through the majestic Singh Dwar.
What made this sacred space truly inclusive were the ramps and lifts strategically placed for the ease of disabled and elderly worshippers. The temple complex, a sprawling 71-acre area, was more than just a place of worship; it was a testament to thoughtful design. As the construction unfolded, the temple complex revealed its grandeur with additional mandaps, including the vibrant Rang Mandap and the lively Nritya Mandap. A plinth, 21 feet high and made of sturdy granite, protected the sacred ground from the vagaries of moisture. The architects also envisioned a Pilgrim Facility Centre (PFC) with a capacity for 25,000 people, ensuring that the devotees had access to medical aid and locker facilities.
What truly set this project apart was its commitment to environmental conservation. Using traditional and indigenous technology, the architects had left 70 percent of the complex area green, creating a harmonious blend of spirituality and nature. The meticulous craftsmanship continued within the temple, where 16–28 idols of deities adorned each of the 390 pillars. The walls narrated tales of mythological figures through intricate carvings. Every pillar was a unique piece of art, carved exclusively by skilled artisans, with workers from Odisha focusing on the pillars and their counterparts from Rajasthan meticulously crafting the marble flooring and walls.
As the temple neared completion, it stood as a symbol of religious devotion and a harmonious blend of tradition, innovation, and environmental consciousness. The grandeur of Ayodhya Ram Mandir beckoned worshippers from far and wide, promising not just a spiritual journey but an architectural marvel intertwined with the fabric of history. The Ayodhya Ram Temple is constructed without iron and steel, and there’s a specific reason behind this decision. Shri Nripendra Misra, the temple construction committee chairperson, emphasises, “The temple has been designed to endure for over a millennium.”
Structure and design plan
The temple’s overall design represents a fusion of Nagara and Kalinga architectural styles, characterised by multiple spires and detailed carvings, with a grand entrance featuring a high, ornate gateway known as a Gopuram; the main structure is envisioned to encompass three floors. The ground floor is designated for prayer halls and assembly areas. In contrast, the first floor houses the main sanctum sanctorum (garbhagriha), where the idols of Lord Rama and Sita, Hanuman, and Lakshmana are placed. The second floor is also designed to accommodate meditation rooms and facilities for devotees. The temple’s exterior showcases intricate carvings narrating stories from Hindu mythology, particularly the Ramayana. Supervised by the Shri Ram Janmabhoomi Teerth Kshetra Trust established by the Indian government, the construction process employs skilled artisans who specialise in traditional temple architecture.
The temple structure boasts an impressive estimated 2500 years, showcasing its enduring legacy. Inside the temple, the idols are meticulously crafted from Shaligram Rocks, an astonishing 60 million years old and sourced from the Gandaki River in Nepal. Notably, the Bell within the temple, composed of Astadhatu (Gold, Silver, Copper, Zinc, Lead, Tin, Iron, and Mercury), weighs a remarkable 2100 Kg and produces a resonant sound audible up to a distance of 15 Km.
Havells India, led by President Parag Bhatnagar, feels honoured to contribute to the illumination of Shri Ram Mandir. Customised lighting solutions were provided for the main sanctuary, Garbh Griha, accentuating its unique architecture and intricate marble carvings. Beyond the sanctuary, tailored lighting designs were implemented for pillars, arches, and carvings, creating a visually captivating environment.

RAK Ceramics, led by CEO Anil K. Beejawat, takes great pride in its unique association with the Ram Temple Complex project. RAK Ceramics serves millions of visitors annually by providing high-quality products for key areas, such as the Pilgrims Facility Centre and Main Receiving Substation. Mr. Beejawat sees the Ram Mandir as a symbol of faith for all Indians worldwide and considers their involvement an unmatched accomplishment.
Ayodha airport
At the main entrance of Ayodha Airport, a towering stepped shikar adorned with brass serves as a grand architectural centrepiece. Following the Nagara style and adorned with scriptures, this structure extends a majestic and culturally rich welcome to passengers. The airport’s design intricately unfolds the heritage and narrative of Ayodhya through columns that carry profound symbolism. The mega columns supporting the terminal roof symbolise the Khandas (chapters) of the Ramayana, seamlessly integrating cultural richness into the airport’s architectural essence. Elements like the Khandika, symbolising impermanence, coexist with the Deva Gana Patta, embodying divine features. Each column becomes a narrative, weaving stories of dedication, courage, and spirituality, embedding Ayodhya’s essence and heritage into the airport’s very fabric.
From the vantage point of an aircraft window, the initial glimpse captures a building that mirrors what the city of Ayodhya has to offer. The airport transcends the ordinary, redefining contemporary airports by authentically embodying the city’s identity—a symbol of pride for the aviation industry. In the current era of globalisation, imparting a unique identity to an airport is a challenging architectural endeavour. Extensive research on Ayodhya’s history has deeply influenced the design, integrating the building’s facade with internal planning to accommodate the anticipated large footfall. The terminal building represents a rare opportunity to design a public structure for the eternal city of Ayodhya, blending vernacular architecture with contemporary designs. It is an airport building that the people of Ayodhya can relate to, embodying their history and building for generations to come.
The terminal building is a canvas conveying profound messages through artworks that symbolise the courage to confront untruth. Hexagonal light particles within the structure embody the eternal triumph of truth over hierarchy. Artworks throughout the building intricately depict the timeless tale of Lord Ram from the Ramayana, offering passengers an immersive and sensory-rich experience beyond traditional airport designs. Strategically placed skylights act as guiding beacons, enhancing wayfinding and providing a sensory experience for passengers. Ayodhya Airport pioneers innovation in Tier 2 cities with a sustainable and environmentally conscious design, embracing carbon neutrality through eco-conscious Glass Fibre fibre-reinforced concrete (GRC) materials. Ornamental work, crafted with technical precision using GFRC, replaces traditional stone, significantly contributing to environmental sustainability and resulting in substantial carbon emission reductions compared to traditional sandstone facades.
Ayodha city development plan
The team of CP Kukreja Architects designed the implementation strategy and integrated infrastructure plan for Ayodhya City. The developmental vision encompasses identifying infrastructure and tourism development within the Ayodhya Development Authority Area, spanning 875 sq. km. This area includes the current master-planned city area covering 133 sq. km and the core city spanning 31.5 sq. km. Dikshu C. Kukreja, a Harvard-educated Urban Designer and the Managing Principal of CP Kukreja Architects expresses his sentiments on this historic moment. He and renowned international partners LEA Associates and L&T have been chosen to craft this master plan. Kukreja states, “City of Ayodhya has deep significance and sentiments attached. We intend to transform Ayodhya into a world-class city, amplifying its historic and religious values.”
The sustainable master planning approach is designed to bolster economic development. Unlike Greenfield development, the master plan for Ayodhya is rooted in contextual planning. It involves enhancing civic infrastructure, such as water, sewerage, power supply, distribution, energy, and regional and city-level transport. The plan also includes zoning and contextual urban design guidelines, encompassing a colour palette for buildings’ facades and special architectural features. Focused on tourism-centric economic growth, the plan integrates the spiritual essence and traditional healthcare, providing infrastructure for residential, social, commercial, and hospitality amenities. It anticipates future growth potential for the next 100 years.
Incorporating smart technology into the essence of the ancient cultural heritage, Ayodhya’s heritage assets undergo retrofitting and redevelopment within the core city area. The plan includes curating tourism experiences and events for heritage sites, other areas of interest, and public spaces. Riverfront development of the Saryu River is part of the redevelopment plan, fostering water sports and incorporating facilities along The Three Parikrama Margs (5, 14, 84 Kosi). Integrated development and connectivity to neighbourhood pilgrim destinations are essential components. Smart technology, including Virtual Reality (VR) and Augmented Reality (AR), smart grids, and smart transportation, is the backbone for all infrastructural developments.
29
Cookie Consent
We use cookies to personalize your experience. By continuing to visit this website you agree to our Terms & Conditions, Privacy Policy and Cookie Policy.








