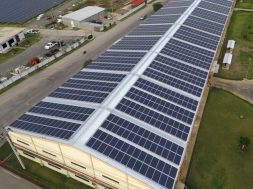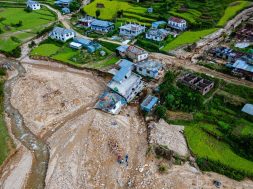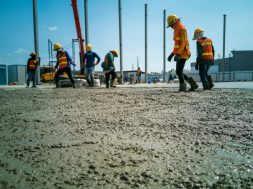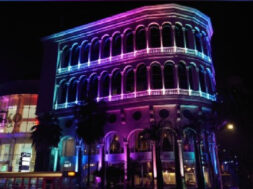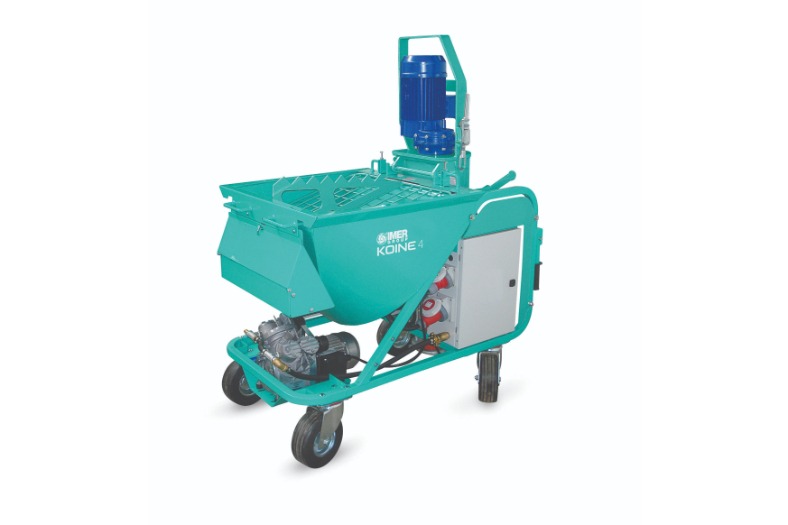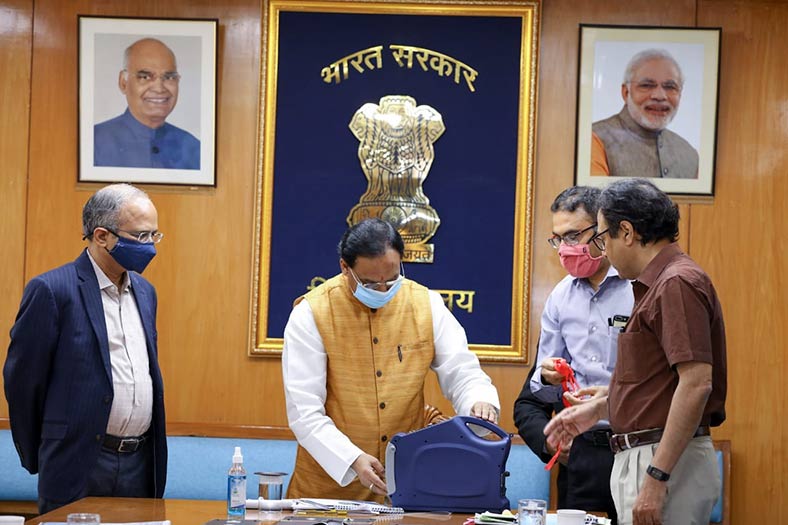Structures that fly
Impressive airport structures that are modelled with Tekla Structures
Chennai Annadurai International Airport expansion and modernisation project in Tirusulam, 7-km south of Chennai is a design-to-fabrication steel project carried out completely within Tekla BIM (Building Information Modelling) 3D software environment
Engineering and model data were used at the earlier stages of the project to take full advantage of early procurement and optimised use of material. Rapidly producing shop drawings and managing the project timeline were both accomplished using Tekla Structures software, which proved to be highly productive.
Using Tekla Structures software in the Chennai airport expansion project, the material wastage was reduced by 3.5-4 per cent and productivity increased by more than 30 per cent. During the fabrication stage, drawing details were derived from the Tekla model for fabrication and they were seamlessly used with in-house fabrication data package to produce NC files for use in CNC machines and to manipulate bill of material data. Using the centre of gravity from the Tekla model, the jigs were prepared for each segment of trusses to ensure perfect alignment and geometry during assembly.
About 4 per cent waste reduction by early material procurement. Tekla Structures BIM software has been beneficial for early material procurement and optimised material usage, reducing material wastage by 4 per cent.
Ahmedabad AirportSardar Vallabhbhai Patel International Airport is India’s eighth busiest airport with an average of 250 aircraft movements a day. It services the metropolitan areas of two cities in Gujarat: Ahmedabad and Gandhinagar. The airport is located 8 km (5.0 mi) from the Ahmedabad railway station. The airport is spread over an area of 1,124 acres (4.55 sq. km) with the runway measuring 11,811 feet (3,600 m).
The airport currently consists of four terminals: domestic, international, an additional terminal for secondary traffic, and a cargo terminal. The cargo and the domestic terminals use the same air-side facilities but are physically separated on the land side, requiring a 5-minute drive between them whereas the new international terminal has been constructed on the opposite of the land side of the domestic terminal and both the terminals are interconnected by an underground moving walkway.
The airport was under renovation and now has 45 parking bays, and both the international and domestic terminals have four aero bridges. The new terminal has been modelled on the Singapore Changi Airport, a major aviation hub in the Asia-Pacific region. The new terminal has many firsts for the airport, including a half-kilometre-long moving walkway, which connects the two terminals, making the changeover of flights hassle free.
Tekla Structures has been used for modelling and detailing of the entire structure. The main feature of the project was its rafter shape. Tekla Structures made it simple and easy to complete the project within specified time. Tekla Structures software was used to model this complex framework, thus ensuring highly effective detailing and optimised fabrication of this exceptional structure.
Cookie Consent
We use cookies to personalize your experience. By continuing to visit this website you agree to our Terms & Conditions, Privacy Policy and Cookie Policy.
