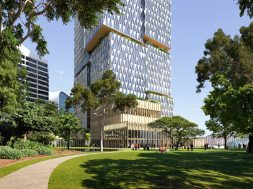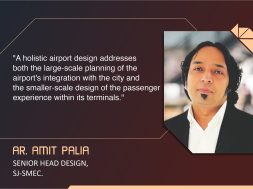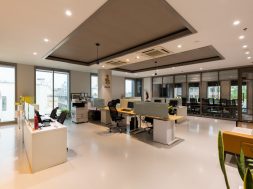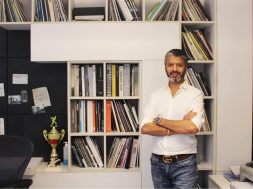Henning Larsen named winner of Cockle Bay Park
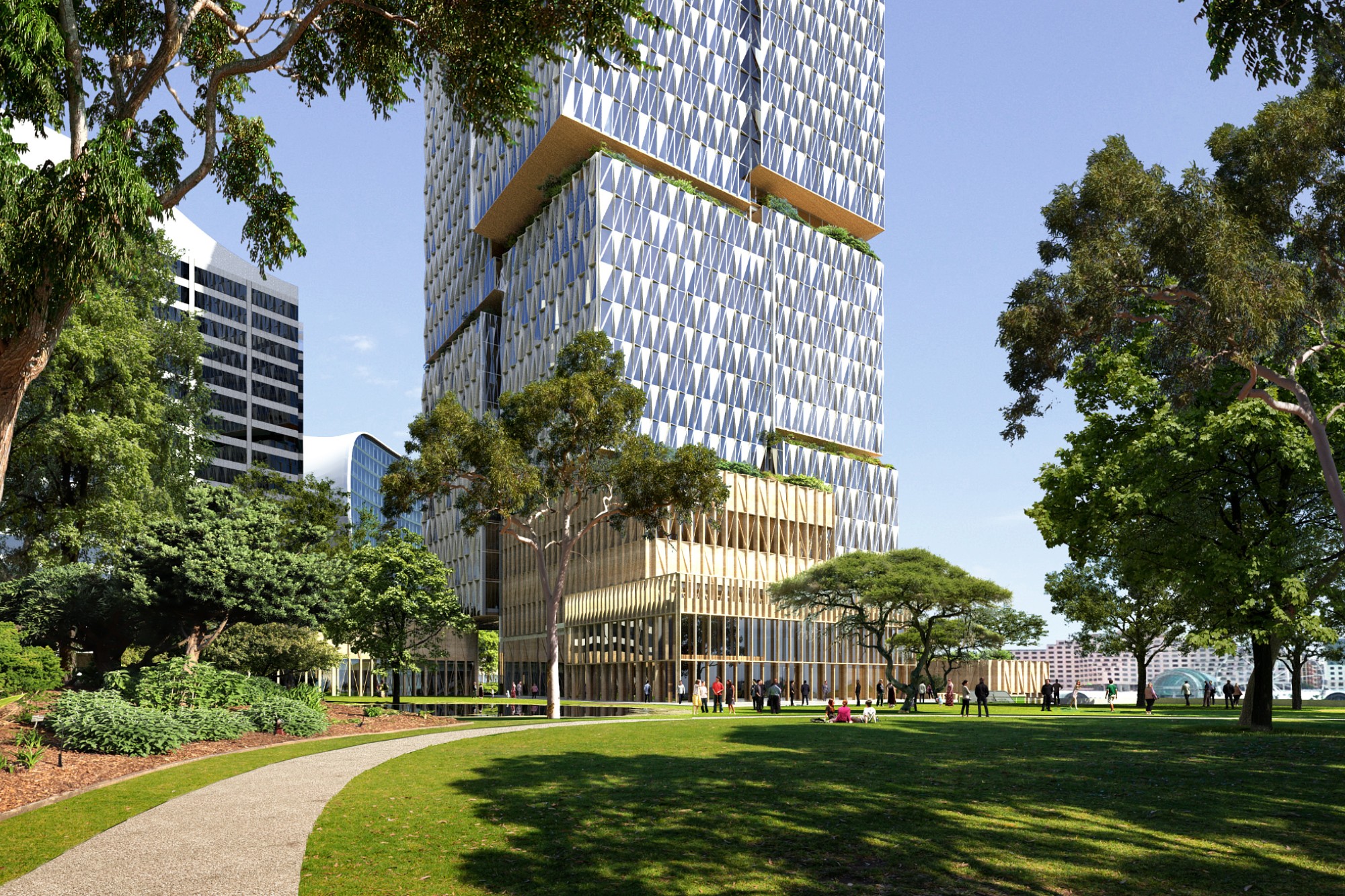
Their winning design for a tower in central Sydney will, according to the Sydney Daily Telegraph, provide one of the “biggest slices of public land in the heart of the city in more than a century.”
Henning Larsen is pleased to announce that their concept has been chosen as the winning design in the international competition for the redevelopment of Cockle Bay Park in central Sydney. In the centre of Sydney, the 73,000-square-meter project is being spearheaded by The GPT Group and AMP Capital. It comprises a 63,000-square-meter tower programmer situated above a 10,000-square-meter public plinth.
“We are incredibly proud to have won this important design competition in the heart of Sydney,” says Henning Larsen Partner Viggo Haremst. “And excited by the opportunity to design a destination that is distinctly human-scaled while also offering world-class retail, office, and public space. Sydney is unique in how it entwines a friendly, local community atmosphere within a cosmopolitan city; we see Cockle Bay Park as an opportunity to reflect this and to emphasise the best of what Sydney can be.”
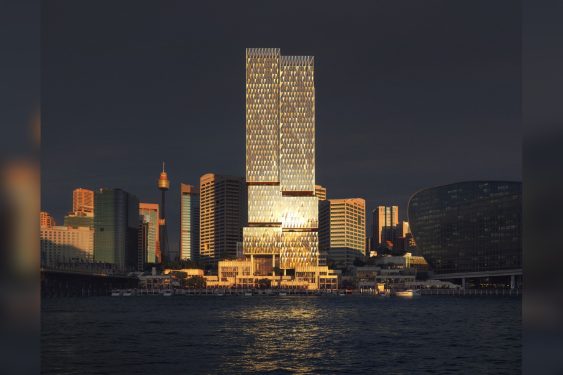
Cockle Bay Park spans the region over the Western Distributor motorway, which currently serves as a barrier between the city centre, the waterfront, and the bustling Pyrmont neighbourhood, connecting Sydney’s CBD to the waterfront at Darling Harbour. The “ground” level is made up of several different areas. From the raised main level to the coastline below, there is a vast public park that is weaved into and sits next to a cutting-edge retail programme. A continuous public walkway is framed by wide pedestrian pathways that connect the development’s stores, eateries, and bars.
The eye-level experience of Cockle Bay Park’s two scales—the city scale, where the tower meets the skyline, and the village scale, where people wander between the city centre and the waterfront—is the main focus of the development. The uninterrupted silhouette of Cockle Bay Park blends in perfectly with Sydney’s CBD towers, becoming more human-scaled as it approaches the ground level’s public and retail areas. The way the sizes interact is considerate of Sydney’s urban landscape as well as the varied population it is intended to serve.
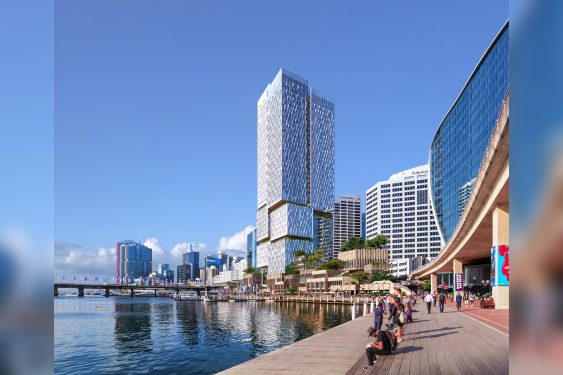
The tower defines a new kind of high-rise building that combines conventional retail, office, and public programming into a cohesive, human-centered environment. The tower is connected to public space.
“We are constantly inspired by how buildings can facilitate the unexpected, fostering experiences that speak to the idea of a true urban destination,” says Haremst. “I believe our design for Cockle Bay Park will set a new standard for high-rise development, one where the interface between public and commercial realm link to create a strong sense of community.
During the concept design phase, Henning Larsen collaborated with partners McGregor Coxall (landscape) and Geoffreything (retail). Out of six finalist designs by UN Studio + Cox Architecture, Woods Bagot, Grimshaw, FJMT, and Wilkinson Eyre, Henning Larsen’s concept was selected. Out of six finalist designs by UN Studio + Cox Architecture, Woods Bagot, Grimshaw, FJMT, and Wilkinson Eyre, Henning Larsen’s concept was selected.
For more info visit : https://henninglarsen.com/en
Cookie Consent
We use cookies to personalize your experience. By continuing to visit this website you agree to our Terms & Conditions, Privacy Policy and Cookie Policy.
