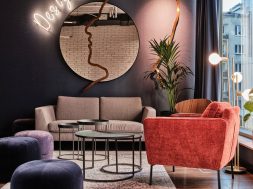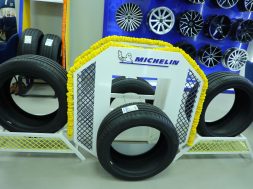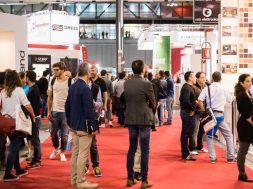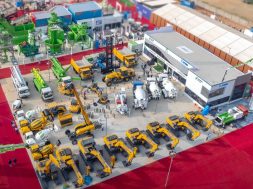Royal Tulip Warsaw Apartments wins at the WAF 2023
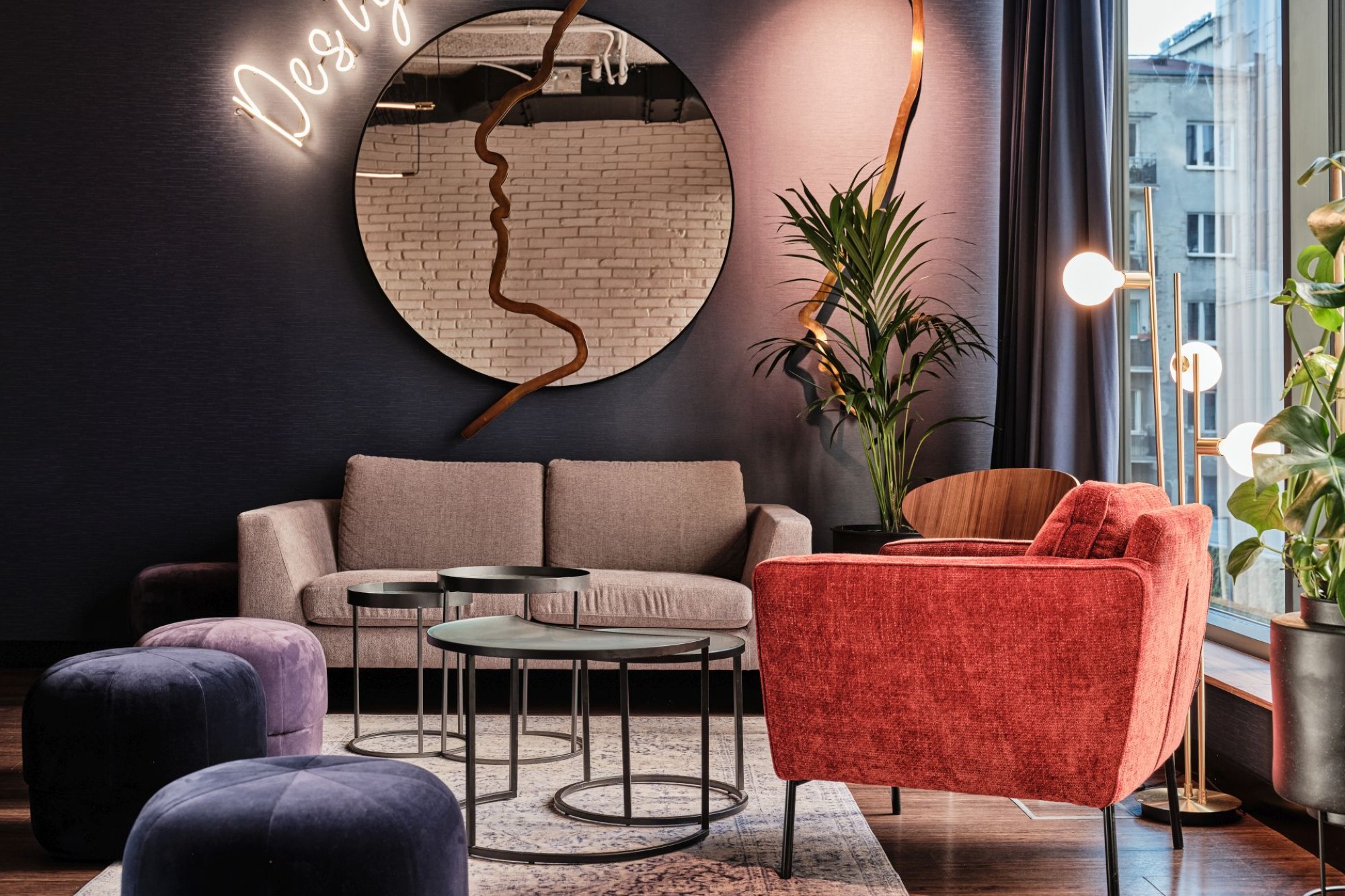
The interiors of the Royal Tulip Warsaw Apartments are inspired by the history of 20th-century Warsaw.
The Royal Tulip Warsaw Apartments’ interior design received praise at Singapore’s esteemed 2023 World Architecture Festival. In addition to making it to the competition’s shortlist, the Polish Tremend Architecture Studio’s design took up the First Prize in the INSIDE category, which included hotels.
The Singaporean jury was transported on a nostalgic trip through 20th-century Warsaw as they marvelled at the masterwork that is the Royal Tulip Warsaw Apartments’ interior design. The interiors designed by the Tremend studio’s architects transport visitors to the past while offering surprises along the way.
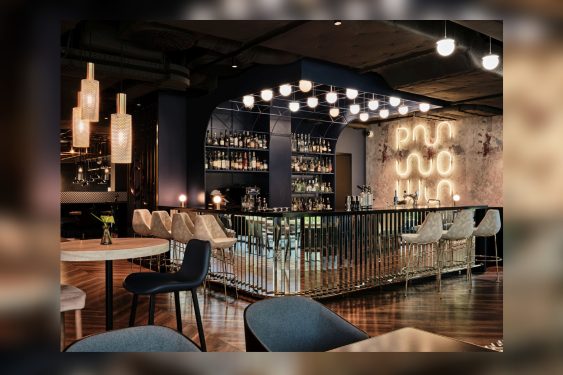
Tale of Warsaw
The Royal Tulip Warsaw Apartments aparthotel is now used as a backdrop to tell stories about the most exquisite, undiscovered, and occasionally non-existent locations in the Polish metropolis. The Tremend architectural studio’s concept of interior design tells an amazing story of Warsaw in the 20th century through striking allusions to the period’s art, architecture, and design similarities. Every visitor can assemble it like a “Warsaw puzzle.” Reproduced on the entrance wall is a sizable district map of the capital from the 1920s that holds the secret to the riddle.
Where the aparthotel now stands is where the enchanted voyage through time starts. The entrance area is situated on Grzybowska Street, between the districts of Wola and Srodmiescie. Here we also discover the already stated 1920s Warsaw city plan, to which the layout of the first floor as a whole alludes through the forms and placement of the various zones and districts. It takes the form of a sizable wall bas-relief and invites visitors to look for and find similarities while introducing them to the venue’s architectural idea.
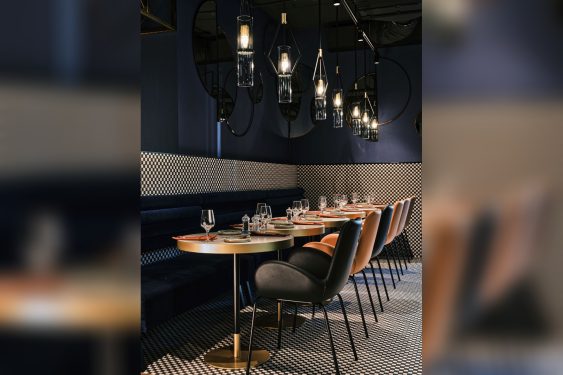
Downtown stop
It’s just a short walk from there to the reception room, whose striking design idea makes bold references to downtown architecture. Immediately, we are reminded of the Rotunda and the concept behind its construction as the only circular item inside the city’s perpendicular layout. The reception desk’s oval shape already mimics the notable object’s form. It is the only circular design element in the first floor’s overall idea, along with the rotunda. The original wall decoration may be seen in the backdrop. Its harmonic form is reminiscent of the roof structure of the Tabernacle.
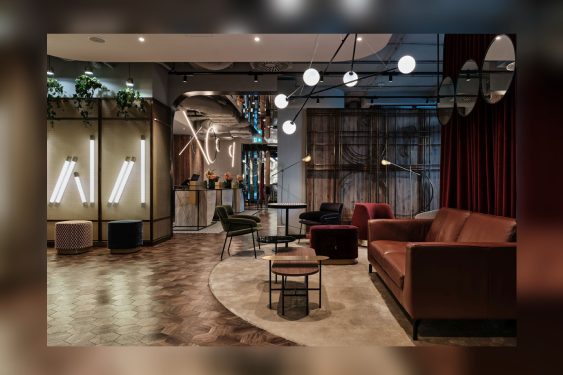
Bar atmosphere in Powiśle
Powiśle draws inspiration from the bar area. The location’s colour design alludes to the surrounding scenery. The green and wood tones recall the boulevards, which are forested shoreline areas, while the blue reflects the deep Vistula riverbed. On the other hand, the mirror that completes the bar island mimics the reflections that appear on the sunlit, clear waters of the Vistula. Powiśle is represented by the neon POW sign, which has wave symbols weaved into it. The Warsaw Mermaid is another immediately identifiable feature of the wall-mounted metalwork piece. Prominent architects also mentioned the design of the capital’s bridges.
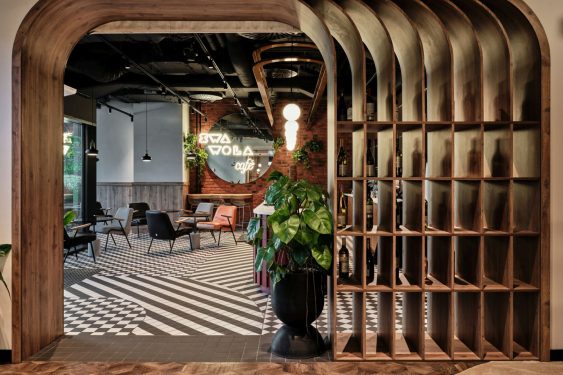
Dinner at Żoliborz
Zoliborz, Warsaw’s greenest district, is a frequent customer of the Royal Tulip Warsaw Apartments restaurant. The basic colour for the remainder of the furniture is bottle green. The district’s landmarks served as inspiration for Tremend designers as well. The walls feature a reproduction of the vaulted ceiling partition from the Comedy Theatre, and the thick velvet curtains at the windows have an effect reminiscent of theatre curtains. Additionally, the recognisable Havana Café, with its unusual counter and wooden slats finishing, has emerged as a key feature of the design, which is echoed in the wall coverings. The ϻOL lettering made out of bricks breaks up their monotony.
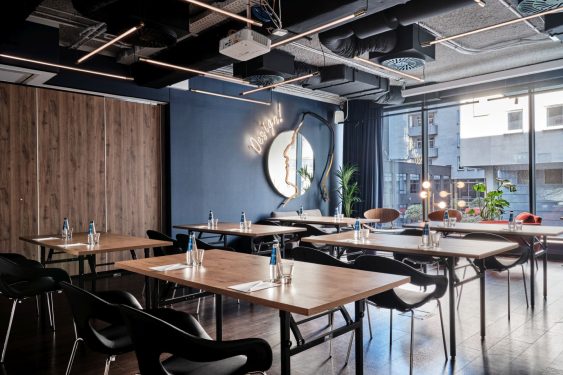
Praga gardens
The outdoor lounge area is the ideal place to fully experience Warsaw’s natural charm. The park areas and Praga neighbourhood of Warsaw served as the inspiration for this area. But it could not overlook FSO, a representation of the might of the era’s auto industry, whose centrepiece, the Warsaw limousine, stands in honour between the tables. The brick facades provide references to the “Pocisk” Ammunition Plant, the previous linen industry, and the Soho industry of today. The Neon Museum, the crown jewel of the district, is honoured by the elaborate neon sign and the worn cobblestones dotted with patches of verdant grass.
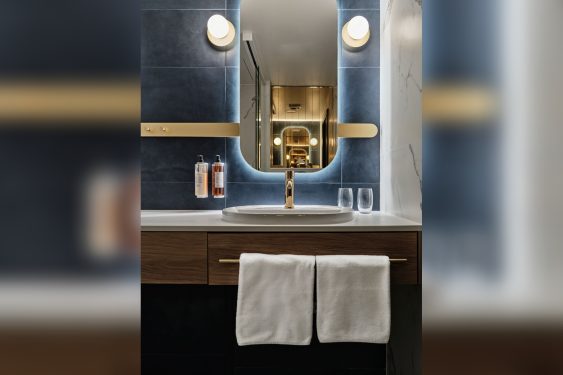
The memory of prominent residents of the capital
Among the notable Varsovians who use the conference rooms in the building are Fryderyk Chopin, Władysław Reymont, Bohdan Lachert, Loda Halama, and Bolesław Cybis. As a result, distinct rooms are marked by linear figures and symbols that are essential to their operations and serve as a reminder of their benefits to the nation and community.
Peaceful urban puzzle
The flats themselves make references to specific Warsaw areas’ architectural styles and histories. From Żoliborz, Mokotów, Ochota, Saska Kępa, and Powiśle, we might draw inspiration from them. An image of the district’s map in one dominant colour adorns the wall. The green of Kępa Potocka Park or the Warsaw Citadel is Żoliborz, while Powiśle is the display of the blue-hued Vistula River. Inspired by Mokotów, the family room features the wine-red tint of the surrounding foliage around the National Institute of Public Health building. The apartment, designed by Saska Kępa, features vibrant décor punctuated by a striking, mottled orange hue that is typical of the building facades in the area.
53
Cookie Consent
We use cookies to personalize your experience. By continuing to visit this website you agree to our Terms & Conditions, Privacy Policy and Cookie Policy.
