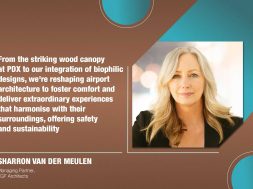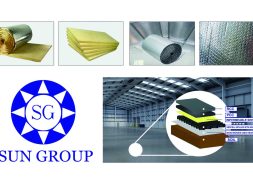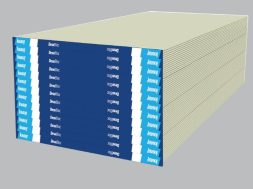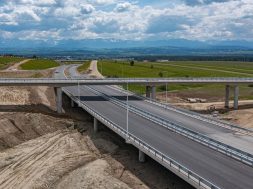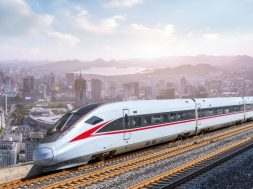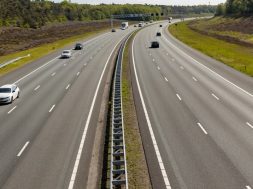PDX Airport ensures resilience with seismic safety and sustainability
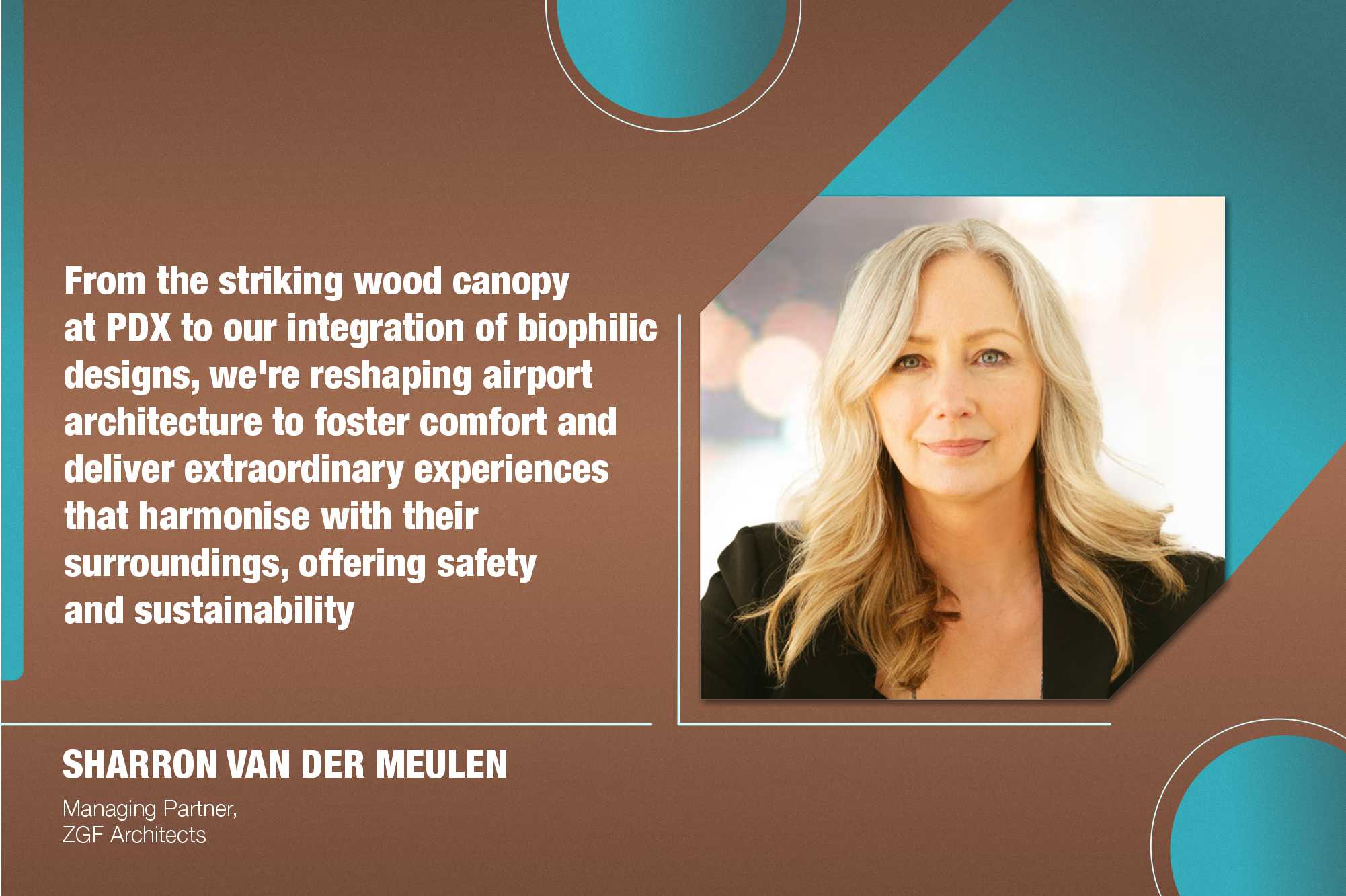
“From the striking wood canopy at PDX to our integration of biophilic designs, we’re reshaping airport architecture to foster comfort and deliver extraordinary experiences that harmonise with their surroundings, offering safety and sustainability.” — Sharron van der Meulen, Managing Partner, ZGF Architects.
Sharron van der Meulen, Managing Partner, sheds light on the principles behind their groundbreaking projects. From the awe-inspiring mass timber canopy at Portland International Airport (PDX) to integrating biophilic elements, ZGF Architects create spaces that breathe, adapt, and resonate with their surroundings.
What guiding principles or design philosophies do you prioritise when conceptualising airport projects, and how do these principles shape the overall architecture?
With Portland International Airport (PDX), we aim to ease the passenger journey by reducing stress while connecting the building to the region. Travellers are immediately greeted by a massive and stunning wood roof and an interior landscape that evokes the lush quality of the Pacific Northwest— applying principles of biophilic design with trees and an undulating 380,000-square-foot canopy crafted from mass timber, locally sourced from within 300 miles of the airport. Its expansiveness creates a sense of awe and openness, framing views from the arrival lobby through security to the airfield and reducing anxiety about what lies ahead.
How do you leverage technological advancements and innovation to enhance airport infrastructure’s functionality and aesthetics?
Multi-purpose spaces empower adaptation as needs evolve. At PDX, the structure maximises flexibility, with large 100-foot by 150-foot bays between the columns that allow interior spaces to be reconfigured without costly renovations. As check-in procedures shift toward ticketless operations, key areas such as the baggage counters can easily be adapted to self-bag drop stations without changing the built-in infrastructure. Throughout the terminal, 50 free-standing modular tech poles are integrated into circulation paths, benches and planters, so requirements like power outlets, WiFi, speakers and cameras can be activated—and updated and maintained with ease and clear access.
In your experience, how do you achieve a balance between architectural aesthetics and airports’ practical operational needs?
Getting the basics right involves small details that go beyond the fundamentals of arrival, check-in, and security. For example, at PDX, we worked closely with the airport and TSA to design private screening rooms that make potentially stressful experiences more comfortable. These newly imagined spaces take queues from the vernacular sauna with slatted wood, natural ventilation and light, and enough space to accommodate family members.
What sustainable design strategies do you incorporate into airport projects to minimise environmental impact and promote energy efficiency?
The renovation of PDX (vs. new construction), the reliance on mass timber, and the reuse of much of the airport’s existing infrastructure helped to significantly reduce embodied carbon. It also cut energy usage in half while doubling the airport’s capacity, demonstrating the airport’s firm commitment to environmental stewardship and energy conservation.
Can you discuss how human-centred design principles influence your approach to creating spaces within airports that prioritise passenger comfort, efficiency, and safety?
We looked at urban planning strategies to determine the placement of spaces within the expansive terminal. Smaller scale architecture takes cues from the human-friendly scale of Portland’s short city blocks, the rhythm of urban neighbourhoods, and the city’s parks and pedestrian-friendly, tree-lined streets—designed as a “series of rooms” that recreates the city of Portland’s unique, walkable sense of scale. In the post-security concessions, the centre circulation allows passengers in a hurry the ability to move swiftly and efficiently to their gates, while the streetscape with retail on either side encourages those who have more time the option to linger.
What are some of the most challenging aspects of designing airport infrastructure, and how have you innovatively addressed these challenges in your projects?
Structural resilience is a significant challenge, and due to PDX’s geographical location within the Cascadia Subduction Zone, we needed to design the roof of the new structure to withstand a 9.0 magnitude earthquake. The columns are designed to allow the roof and exterior wall system to move as much as 24” laterally during a seismic event. The airport’s passive heating and cooling systems and natural daylight are also intentional strategies for survivability in emergency power failures, thinking beyond general energy efficiency and sustainability.
For more details , Visit : https://www.zgf.com/
Cookie Consent
We use cookies to personalize your experience. By continuing to visit this website you agree to our Terms & Conditions, Privacy Policy and Cookie Policy.
