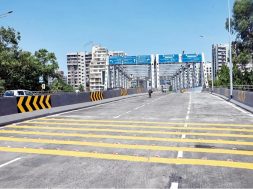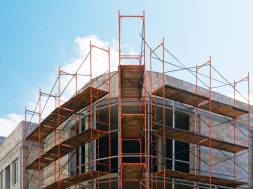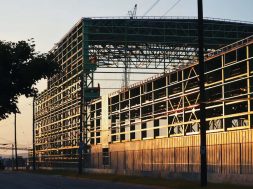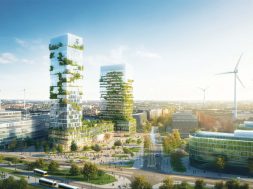The Art of high rise design

Tall buildings are no more a luxury, rather a necessity. Here’s an exclusive report on the design trend in high-rise buildings.
The Significance of High-rise Buildings in India
Tall buildings are the leading symbols of the skylines of big cities and are turning out to be ever more man-made marvels. With every passing decade, the height of buildings has been increasing profusely; technological progresses are being integrated into building constructions and factors such as wind, gravity and earthquake resistance are being given superior value.
High-rise structures are also called ‘vertical cities’ and provide a realistic way of decongesting urban slump. At present, Indian cities are undergoing escalating inundation by natives from the rural areas in search of jobs, education and better facilities. This puts massive stress on the demand for housing, leading to increased property costs.
The lack of horizontal space though, leading to a prospective breaking point has led builders to the brilliant solution of building vertically. With the modern realtors, even these shortcomings are finding sufficient solutions now.
When development happens vertically, it reduces the physical footprint, while accommodating a greater a number of families as when compared to horizontal expansion. In this way tall buildings leave far more space for public spaces, agricultural land as well as virgin forests.
In India, the definition of a high-rise differs from city to city, because of the parameters stated by each city’s available infrastructure for fire fighting, solid waste disposal, water supply and sewerage facilities. These are the agencies whose capabilities dictate how high a building can be in one particular city.
Factors to be considered while planning high-rise design
High-rises are getting popular in India on account of rapid urbanisation. Tall buildings in the west have been traditionally associated with office spaces. In India, however, high-rises are being designed principally for residential and mixed use development.
“Choosing the right structural material therefore is an important factor to consider while planning a high-rise building,” says Paul Wallett, Regional Director, Trimble Solutions, India & Middle East. Globally, the use of steel has declined in the favour of concrete or composite structure for the high-rise structures. Developing countries like India already have the technological expertise for concrete structures, vis-à-vis steel buildings, and besides, concrete also compares favourably to steel in terms of cost. Both these factors work in favour of concrete being the material of choice for high-rise structures in India.
He adds, “As per a few experts, another important factor for planning residential-focused skyscrapers is to weigh in the fire, acoustic and cellular requirements for “living”, which are different from those for offices. These requirements lend themselves better to concrete construction than steel. However, many others consider that the increased performance which is required from the structures of great height—through the required damping of movement (especially in residential towers) as well as the transfer of vertical load, can be more sufficiently handled by steel and concrete acting together compositely, rather than one material alone.”
“High-rise buildings are an integral part of modern urban environments,” says Ar. Naresh V Narasimhan, Venkataramanan Associates. Like all designs, planning a high-rise involves development of the physical structure, subject to a given set of constraints and specifications.
Listed below are a few factors involved:
• Context: Designing process involves appropriate site selection, soil conditions, access roads, road width, obtaining optimal density in built environments, promoting local culture and context.
• Structural System: The structural system of a high-rise building is designed to cope with vertical gravity loads as well as lateral loads caused by wind or seismic activity. It is expected to carry all loads acting on the building and transfer them effectively to the foundation.
• Form and Envelope: Form and facades not only offer the aesthetic look and the building’s architectural expression, but it can also be advantageously used to control the internal conditions of the building.
• Service and Energy systems: The success of tall building design depends on the relationship between the structure and services. This includes planning the service core, building management systems (BMS), renewable energy systems, fire safety solutions, HVAC, MPE solutions etc.
• Circulation Planning: Circulation is a connective function. It involves optimising the flow of people and services through a building. Horizontal circulation includes hallways, atria, paths, entries and exits. Vertical circulation includes stairs, lifts, ramps, escalators, etc.
“The key factor for planning a high-rise is manufacturing and flexibility. The advent of robotic manufacturing and construction will revolutionise high-rises by using modular and pod construction,” says James Law, Chairman and CEO, James Law Cybertecture. In terms of flexibility, the key issue is to make high-rises upgradable through modular pod design that can be interchanged through the life of the high-rise.
Making a high-rise sustainable and efficient
Tall buildings have been regarded as mega-scale energy consumers with petite regard for sustainable architecture. However, this is varying with a recent generation of high-rise buildings that have been designed with energy conservation and sustainability as their principal criterion. Cities throughout the world are growing swiftly creating exceptional pressure on material and energy resources. According to the World Commission and Environmental Development or Brundtland report, sustainable design is an endeavour to meet the requirements of the present without compromising the needs of future generations by promoting the judicious and cautious use of renewable resources, substitute strategies for energy production and conservation, environment-friendly design, and intelligent building technology.
“A sustainable high-rise is one that is efficient enough to perform all its functions and has the ability to optimise its consumption,” says Ar. Naresh V Narasimhan. Some design factors that are essential for achieving an energy-efficient structure are:
• Passive Solar Gain: Natural ventilation of spaces, location of service cores, narrower floor area, sun shading, sky courts and atria.
• Facade Technology: Energy gain or loss for a high-rise building depends upon the materiality and technology employed in the facade treatment. The latest trend tends towards the use of double skin, triple skin, facade with ventilation system, double glazing with argon-filled cavities, etc.
• Harnessing Solar Energy: Passive solar energy is put into practice as a design strategy to accomplish direct or indirect space heating, day lighting, etc. Active solar energy is implemented through technical installations such as solar collectors and photovoltaic (PV) panels.
All urban environments put huge pressure on scarce natural resources; including clean air and water. Buildings consume these resources during construction and throughout their usable life; but sustainable or ‘green’ structures are designed to optimise and minimise the consumption of energy and other natural resources.
Much of the recent innovation and new technology developed globally in the construction industry has centered on sustainability. New building materials, 3D printing, prefabrication, and modular approaches are among the leading trends enabling the construction of sustainable high-rises. “The use of advanced software across the build-design-operate lifecycle as well as deployment of cutting-edge mobility and collaboration tools also help cut down wastage of natural resources during the construction stage,” says Paul Wallett.
High-rises are fundamentally neither sustainable nor efficient. The future ability to build, unbuild, modularise a high-rise will allow them to adapt to social, economic and environmental changes, is one way they will become more sustainable, says James.
The association between tall buildings and their urban infrastructure must also be scrutinise. Transportation systems, water and waste distribution, energy, and heating and cooling must be contemplated relative to the tall building and its effect on the city’s physical resources and infrastructure in terms of sustainable design.
Integration of smart technologies with high-rise design
Implementation of smart building technologies is not restricted only to curtail the energy consumption, but also to aid deliver improved comfort, greater safety, and better security to the occupants. Smart building technologies provide complete building solutions that comprise comfort, energy-efficiency, safety as well as security bundled up together for the consumers. There is a dire need for new-age intelligent infrastructure, which in effect, is the assets of the future, built through integrated technology innovation, conveying value-added, revenue generating services while streamlining the processes that create buildings and developments.
Technology is changing the way we live and hence, the way we build. Smart technology essentially refers to the integration of existing technologies into a system that is greater than the sums of its parts. Tall buildings need to embrace this technology in order to remain competitive and relevant. “From concept to completion, technology has over time transformed every stage of the design & construction process. 3D Printing, virtual realities and the widespread use of BIM have made the margin of miscalculation minimal,” Ar. Naresh V Narasimhan,
From computer-aided design to the advent of drones, in surveying, mapping and increasing the overall efficiency of work, technology is continuously transforming the construction industry. The quantification provided by BIM eliminates the need for assumptions.
Paul affirms, “From three-dimensional Building Information Modelling (BIM) software like Tekla Structures to cloud-enabled collaboration tools like Trimble Connect; the latest technological solutions have made construction of a high-rise faster and much more efficient. In fact, BIM software is driving the increasingly complex design and construction of these skyscrapers, as architects, engineers, and contractors use this software to manage the entire construction workflow, saving time and money, enhancing communication, and reducing waste in order to deliver projects safely, on time, and on budget.”
James asserts, “Smart technologies including modular architecture, smart sensorised structures and virtual reality is changing how we design architecture in general including high-rises.”
While smart building is still getting off to a slow start, designers are satisfied that they have proof of its value, which will eventually drive high demand for the technology.
High ductility rebars for high-rise structures
Quality construction material is imperative given India’s seismic zones and increasing presence of high-rise structures that are subjected to ever-increasing high wind velocities. It should be noted that structures over 45m are considered tall structures and structures over 250m are considered super tall structures. At present, Mumbai city alone has 5-6 super tall buildings under construction which are around 300m high.
Radhika Markan, Managing Director, H&K Rolling Mill Engineers Pvt. Ltd examines, “Tall and super tall structures and those in seismic zones need ductile steel to factor in forces due to wind and seismic hazards. Rebars that satisfy a stringent requirement of minimum 1.25 Stress Ratio (tensile strength to yield strength) are very high ductility rebars – ideal for high-rise structures and seismic zones.”
Grade B500DWR of the International Standard ISO: 6935-2 has to satisfy this strict codal requirement of minimum 1.25 Stress Ratio and is hence ideal for tall buildings. From our country’s perspective please note that Grade B500DWR is similar to Fe500S of India Standard 1786:2008 (Fourth Revision).
She adds, “Traditionally minimum 1.25 stress ratio has been achieved by adding very expensive micro-alloys/ alloys such as Vanadium to the steel – a high cost solution for rebar manufacturers. However, following years of research and development led by our H&K India Chairman, Raj Kumar Markan, has achieved minimum 1.25 stress ratio from plain carbon steel rebars using our proprietary Thermex Quenching and Self-tempering (QST) system.”
H&K Rolling Mill Engineers achieved this breakthrough at STIL, Africa, where B500DWR rebars was produced as per the international standard ISO: 6935-2. The company could not attempt this breakthrough in India because the earlier Indian rebar code was not suitable to produce 1.25 stress ratio rebars from plain carbon steel. But with the recent March 2017 Amendment of IS 1786:2008 (fourth revision), the company can successfully offer Thermex QST systems to rebar manufacturers for Grade Fe500S from plain carbon steel – a first for India’s steel industry.
Also, engineers on construction sites should ensure that rebars used in high-rise buildings demonstrate a uniform, concentric tempered marten site peripheral ring. Rebars with non-uniform, non-concentric peripheral rings are improperly quenched rebars and should be discarded. There is a simple Etching Test to check this parameter and on-site engineers should conduct this test on random samples of each batch/truck load, informs Markan.
Choosing the right structural material is an important factor to consider while planning a high-rise building.
Paul Wallett, Regional Director, Trimble Solutions, India & Middle East
Like all designs, planning a high-rise involves development of the physical structure, subject to a given set of constraints and specifications.
Ar. Naresh V Narasimhan, Venkataramanan Associates.
The advent of robotic manufacturing and construction will revolutionise high-rise by using modular and pod construction.
James Law, Chairman and CEO, James Law Cybertecture.
Engineers on construction sites should ensure that rebars used in high-rise buildings demonstrate a uniform, concentric tempered marten site peripheral ring.
Radhika Markan, Managing Director, H&K Rolling Mill Engineers Pvt. Ltd
Raj Kumar Markan, Chairman, H&K India
Cookie Consent
We use cookies to personalize your experience. By continuing to visit this website you agree to our Terms & Conditions, Privacy Policy and Cookie Policy.









