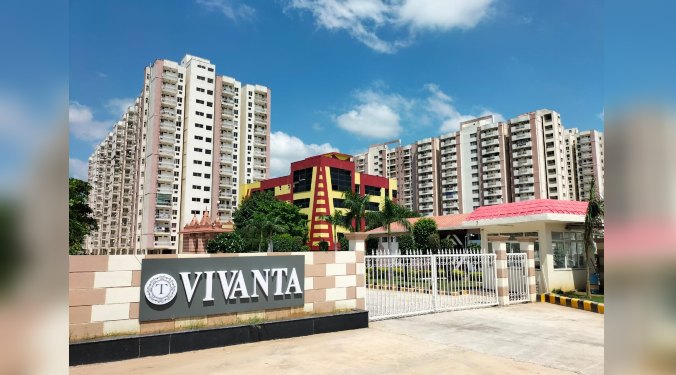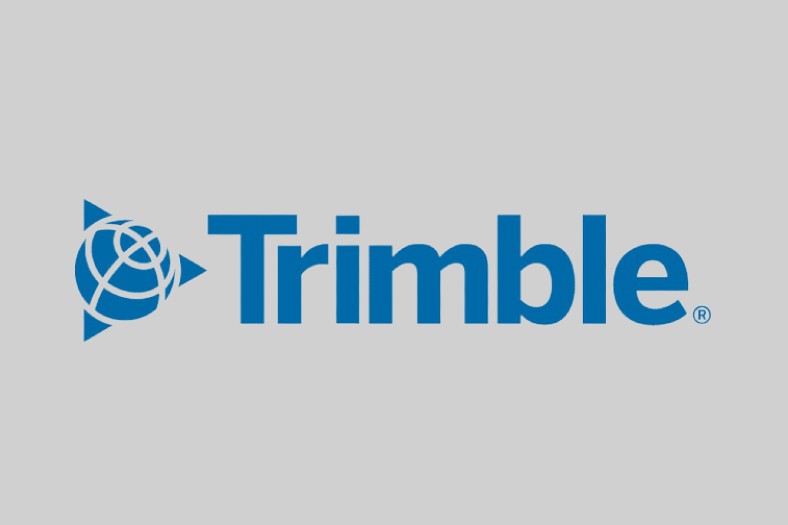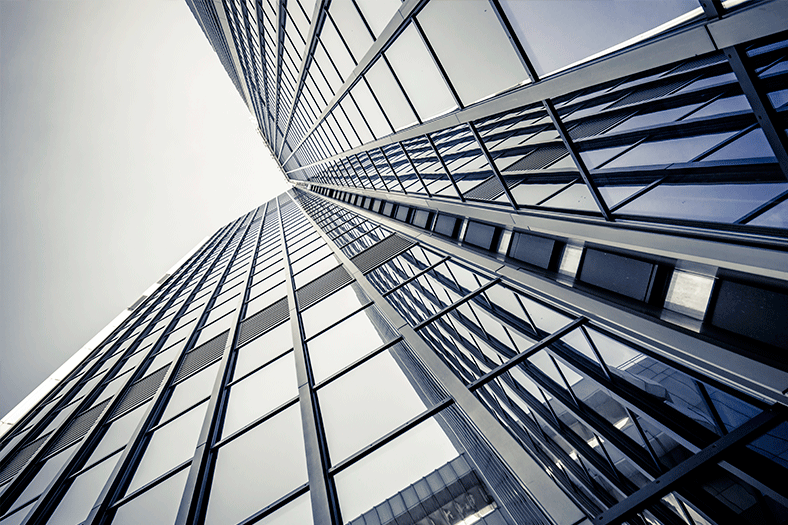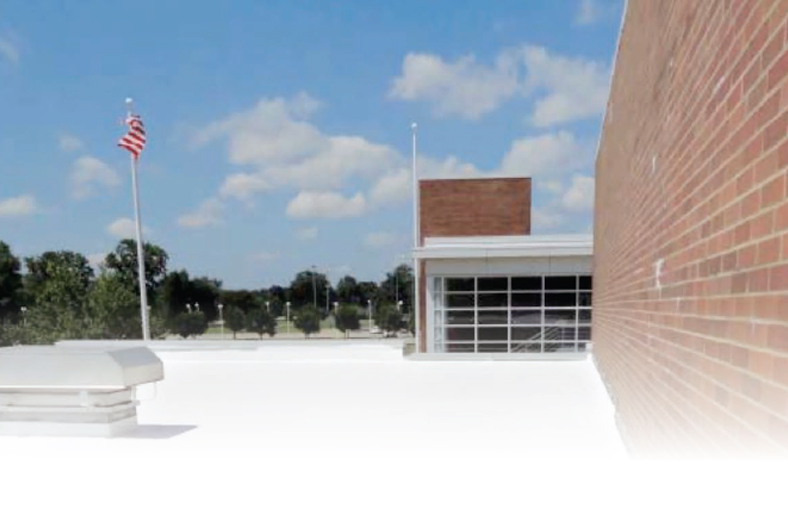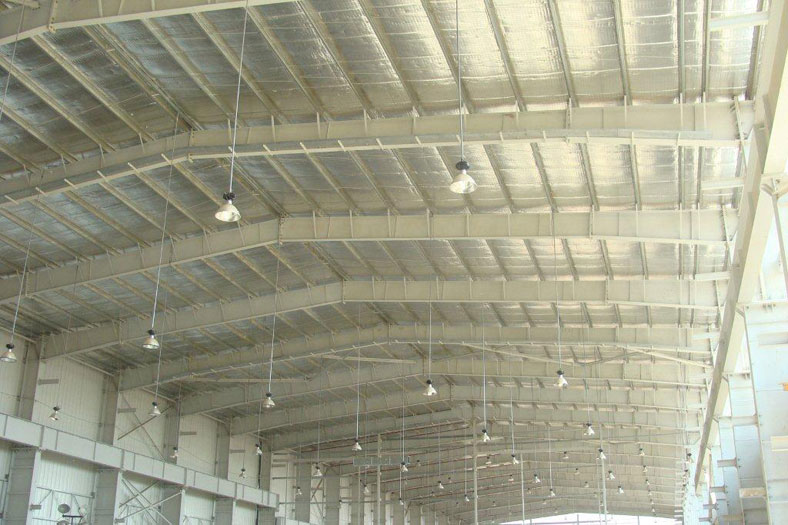
Pre-engineered building (PEB) systems are a complete package of low-rise steel buildings manufactured and delivered to the site by a single supplier. The package comprises of rigid structural steel, cladding system and building accessories. Though the concept is simple, PEBs are extremely diversified in their usage and uniqueness in each design. The PEB concept has gain widespread popularity in the last few years as a result of the speed and simplicity with which such buildings can be erected. In addition, many traditionally-designed industrial buildings are also now opting for metal roofing.
A critical and necessary ingredient in the PEB System is thermal and acoustic insulation. This is necessary to minimise heat gain (or energy loss, for an air conditioned building) as well as to provide acoustic insulation from heavy rain and other outside noises. In a typical PEB structure, the roof accounts for approx. 40 to 50 per cent of total heat gain, while walls account for approx. 15 to 20 per cent of heat gain.
Almost 100 per cent of PEBs world-wide are insulated for the following reasons, which are addressed in further detail below:
• Minimise heat gain
• Maximise thermal comfort
• Minimise energy loss, cooling load and operating cost for air conditioned building
• Provide acoustic insulation
• Prevent unwanted moisture condensation
Minimise heat gain and maximise thermal comfort
As MNCs have put up new facilities in India, they have insisted that the workplace meets internationally accepted norms. This is because of the increased awareness of harmful effects of thermal stress, the physiological effect of high-temperature and humidity, and the harmful effect of noise on human health. As a result, architects and planners are paying more attention to this aspect in the last few years.
By using fiberglass wool as underdeck insulation, heat transmittance through the roof and wall is reduced substantially. Sufficient temperature drop occurs across the roof and wall system, resulting in lower temperature and a comfortable workplace environment.
Minimise energy loss
If the PEB is centrally air conditioned, a project owner can reduce the capital as well as operating cost of chiller, motor and AHU by providing adequate thermal insulation. Thermal insulation having sufficiently high thermal resistance (R value) should be installed on roof and wall. Air conditioning load can be reduced substantially and hence one can save scarce fuel energy/electric energy. This is the reason why it is called the product for sustainable development.
Acoustic benefit
A noisy workplace reduces working efficiency, concentration, and negatively impacts overall performance. Consider the noise inside a PEB shed without insulation which is bombarded with heavy drops of rain or hail which occurs during Monsoon every year. Mumbai recorded highest rain fall 39 mm/hr for 24 hrs. With that sort of rain the sound level of a 10 m x 5 m metal roof can reach 78 dB (A) which is roughly equivalent to the noise in major traffic on a road at 10 m distance on a continuous basis. To maintain acoustic privacy or keep sound level under the specified level i.e. 55 dB (A), fibrous type insulation like Glasswool is the best choice.
Control on condensation
Condensation should be strictly controlled in PEBs as structural metal in contact with condensed water droplets can corrode. To prevent moisture, proper insulation thickness and thermal resistance of the insulation is of utmost importance so that the surface temperature of the same does not go below the dew point temperature. Please note, using aluminium foil on its own as a vapour-retarder does NOT control condensation.
When selecting insulation for a PEB, the following criteria should be considered:
• High thermal resistance or R value, for effective thermal insulation.
• Ease of application
• Lightweight material to avoid need for support from expensive metal skin or welded mesh
• Variety of aesthetic options/finishes
• Cost effective (total installed cost)
• High NRC for effective acoustic insulation
• Fire safe properties
• Non-corrosive to steel
How Fiberglass wool meets the above requirements
High Thermal Resistance (R value)
• Recommended thermal resistance is R > 1.25 sq.m.K/W to get effective temperature drop across the wall and the roof.
• The final roof or wall composite should have thermal conductance value, U as low as 0.35 to 0.7 W/m2.oC.
• 50mm Fiberglass wool technically and economically satisfies these requirements as evident from the tested values of fiberglass wool given below.
Note: thermal resistance = insulation thickness/thermal conductivity.
Fiberglass wool insulation with a minimum density 16 kg/m3 and 50 mm thickness is recommended for PEB insulation. The most widely specified density for metal roof insulation is 24kg per cu.m in 50mm thickness. For double skin roofing the insulation thickness can be increased to 100mm to achieve U value as low as 0.33 W/sq.mK or R-val as high as 3.0 sq.mK/W.
Ease of application
• Fiber glass wool being soft, resilient and non sticky, can be unrolled easily over the purlins.
• Flanges are provided for easy stapling to make an uninterrupted layer of glass wool.
• High variety of roll lengths can be provided (from 7.5 m to 30 m) to match building design and to minimise number of joins.
• Can be easily cut and fold to accommodate openings through insulation.
• Don’t have any shot content which can be awkward during installation.
Aesthetic look
• Fiberglass wool is available with various factory laminated and fire rated facing options, like reinforced aluminium foil, high strength aluminium foil or white metallised polypropylene (WMP-VR).
• All the facings used by Twiga have undergone extensive testing across many different criteria (fire safety, bursting strength, tensile and transverse strength, ageing analysis etc) prior to being approved for use.
• High strength alumiunium foil and WMP-VR can be installed without the need for wire mesh or weld mesh support, thereby saving money and improving the finished look. Please note that this is only recommended when distance between purlins is less than 1.5M.
Cost effectiveness
• Since Fiberglass wool is lightweight, it does not require a costly second metal roofing skin for support. It can simply be installed under the metal roof or inside the side cladding, with or without weld mesh support (depending on the type of facing used).
• Fiber glass wool being compressed cost of inventory and transport are less.
• Require less packaging – less scrap.
• Cost of wire mesh can be eliminated by selecting right facing.
Acoustic performance
Glasswool being fibrous and having an open air cell structure is always preferred for its good noise reduction property and is almost exclusively used for acoustic insulation of multiplexes and sound studios. Its average range of NRC is 0.75 to 1.24. Glasswool can be used in internal partitions in addition to roof or wall. For double skin metal roof when insulated with Glasswool of 24 Kg/cu.m density and 100 mm thickness the STC (Sound Transmission Class, dB level reduction at 500 hz.) achieved is 34. With higher density the value can get as high as 39 or more.
Fire safe properties
Fiberglass wool has the following fire ratings which are critical for PEB application.
• Not easily ignitable: conforms to Class P as per BS 476 part 5.
• Non-combustible: as per BS 476 part 4.
• Fire retardant – Class 1 as per BS 476 part 7/Class O as per BS 476 part 6 and 7.
Non-corrosive to metal
Fiber glass wool being chemically very stable does not react with metal or any other matter under normal condition. Its pH value is very near to seven, so it is neither acidic nor basic in nature. Moreover it is free from shots, sulphur and chlorides. It is non hygroscopic, too. So the structural members are completely safe from corrosion.
For more information, visit www.twigafiber.com
Cookie Consent
We use cookies to personalize your experience. By continuing to visit this website you agree to our Terms & Conditions, Privacy Policy and Cookie Policy.






