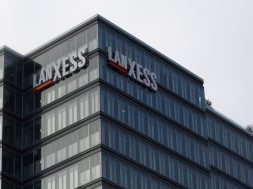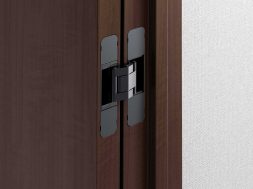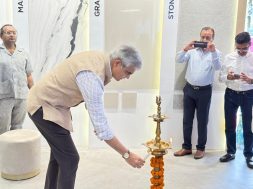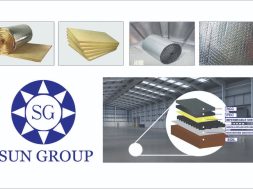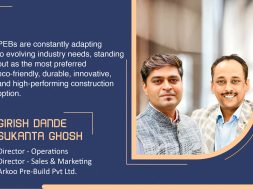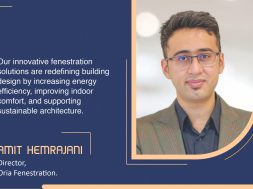A fusion of vernacular materials in a contemporary layout
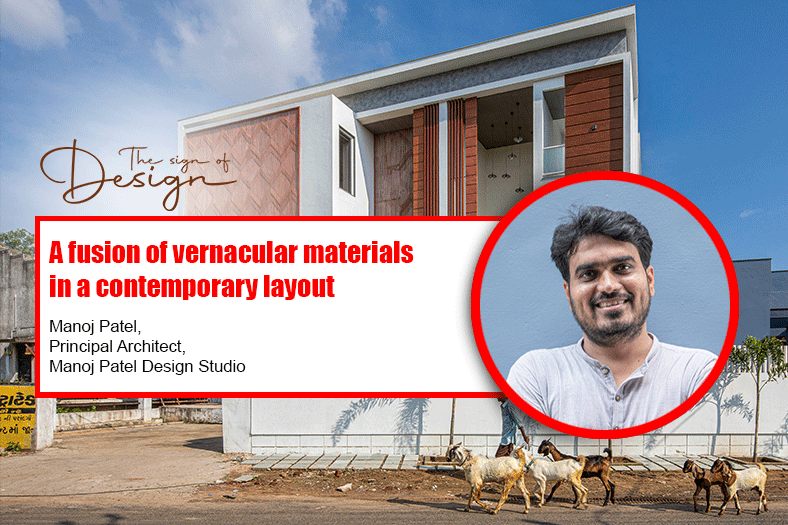
The Vertical Courtyard House designed by Manoj Patel Design Studio combines creates a soothing contemporary layout by using modern day and vernacular materials, Principal Architect Manoj Patel gives an insight on the project.
Where is the project-based? Is it in the city or the outskirts?
The residential dwelling is a locality in the physical basis of the village community of Vadodara; Gujarat, India.
If possible, can you tell us something about the owners?
The house has been designed for a couple and their children. They are accustomed to live a simple and quiet life based on their village community.
What was the client brief when he approached you with the project?
While approaching this project, the main challenge was to incorporate an existing bank structure on the ground. Having stayed in the surrounding dense context, the clients wanted to preserve nature and merge it into their dwelling, feeling close to nature.
What was the design strategy you adopted for this project and why?
Evolving the requirements, for this west facing house, we decided to take in the diffused light and create a volumetric mass. Here the study of climate plays an important role in planning in an organized layout with multiple voids in the form of terraces and double-height spaces.
The overall theme of the dwelling sets to bring in the traditional art and craft of village as the contemporary outcome.
When it comes to segregation of spaces, how many dedicated spaces are there in this project? How easy or difficult was it to segregate this space?
The house has primary functions of living, kitchen, dining and first Master bedroom on the first floor and Kids room along with another Master bedroom on the second floor respectively.
Brainstorming of orientating the spaces without compromising the requirement transformed the volumetric mass into a series of double-height spaces. The proportions of openings bring in the required light and ventilation, preventing the harsh sun.
What kind of colour scheme has been utilized, what was the idea behind the colour scheme in use?
A subtle and plain palette of colours with patterned flooring and wooden ceiling into the interiors has been adopted to make it look more spacious and absorb maximum daylight. To highlight some corners of the house a vibrant colour scheme of yellow, pink and violet shades has been executed for the visual experience.
When it comes to walls and floors, what kind of material has been utilized?
The entire structure has been built in from brick and R.C.C construction. As an internal surface treatment for walls, a smooth plastering finish touch with different colour palette coats has been applied. To create backdrops, wooden ply in different patterns and proportions have been designed.
To match the theme of the dwelling, the floors have been created from a single colour of tiles in two different finishes – smooth and river finish to give a texture effect for space.
When it comes to the interior accessories, were they custom designed or did you utilize branded furniture and accessories, if yes, can you share the brand names with me?
All the interior furniture accessories of the house have been custom designed by the studio, keeping up with the theme.
Does the property receive the required dose of ambient light at daytime? Post sunset, what kind of artificial lighting comes into play?
Keeping in mind the surrounding natural context, the Vertical Courtyard House has been evolved on the concept of obtaining maximum daylight and air circulation both into the whole mass. It also prevents harsh sun rays from entering inside, due to the multiple pockets created in the form of terraces and double height spaces. Pergola structures add an ambient feel even for the parking area, due to the shadow casting. Post sunset, lighting features have been set in a way that creates a diffuse effect.
Does this project espouse green/ sustainable/eco-friendly measures, if yes what are they? Arrangement of spaces created an absence of opening on the west façade providing a large surface area for cladding. Vernacular material – clay roof tiles were identified to clad which is low cost and has a life span. The pattern is explored through various arrangements and craftsmanship that depicts the toran graphics at 45-degree angles. The proportions of clay roof tile strips cast a shadow on the surface based on the sun’s movement in the Indian context. The screening keeps the interior spaces cool and balances the urban heat island effect for the surrounding.
Adding to it, the volumetric mass efficiently sustains the daylight due to large pockets and has a circulation of natural air continuously through the pockets.
Cookie Consent
We use cookies to personalize your experience. By continuing to visit this website you agree to our Terms & Conditions, Privacy Policy and Cookie Policy.

