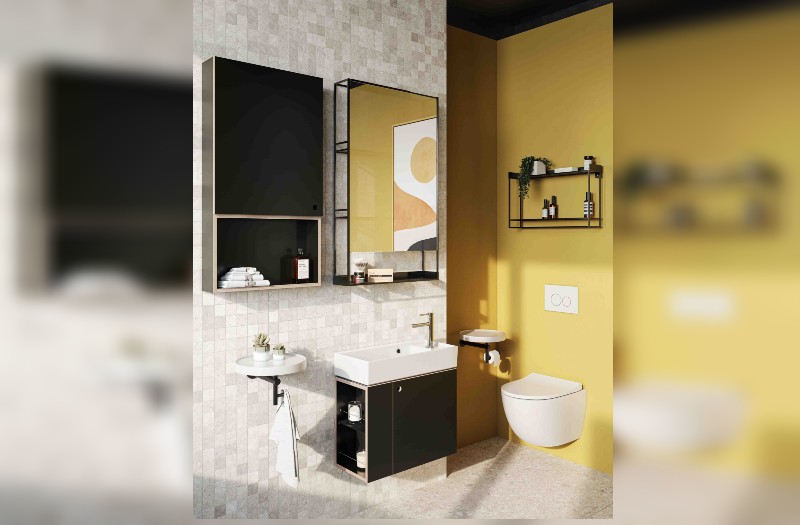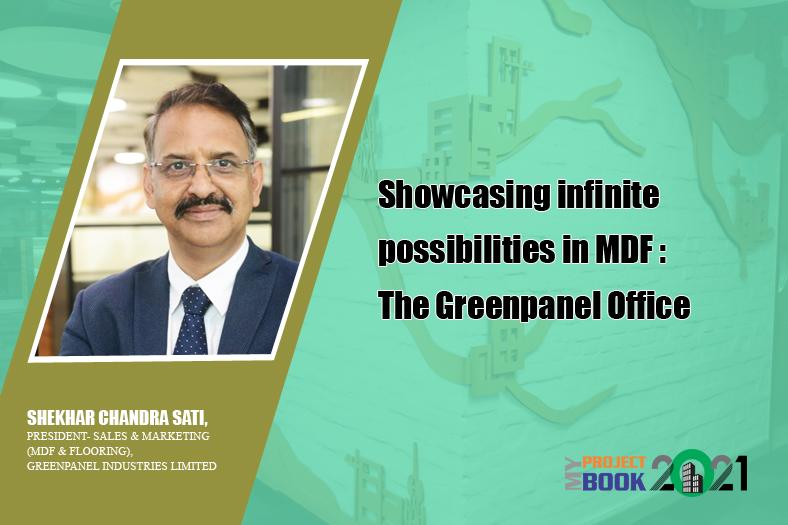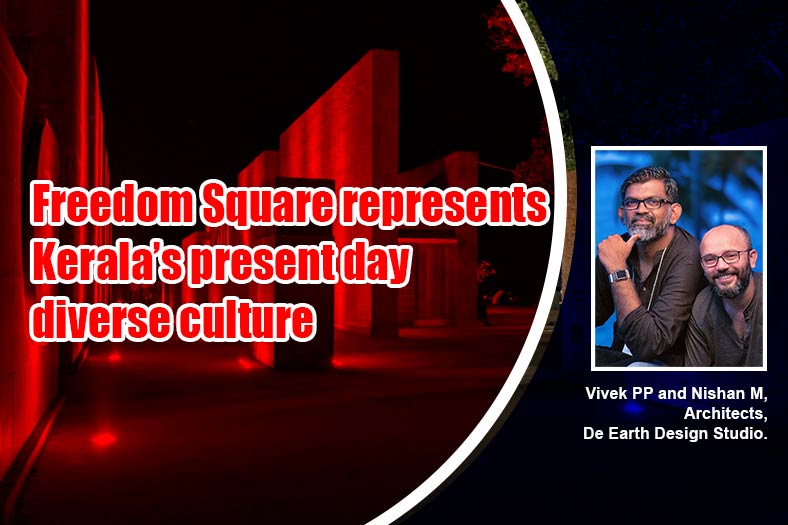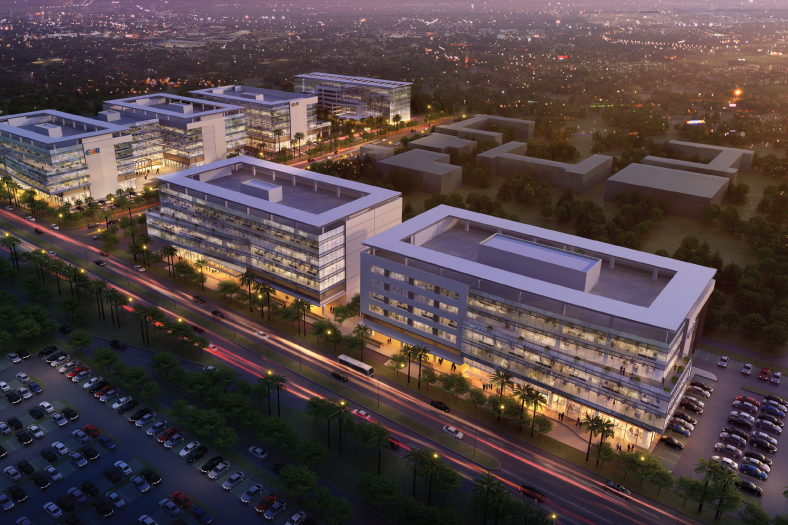Resting on the water, + 31 architects latest houseboat called ‘water villa omval’ offers a gently curving form which is a twist from the traditional houseboat
Established in the year 2005, +31 architects is a young and multidisciplinary firm operating in the fields of architecture, interior design and urbanism. Undertaking a wide range of work in varied scales and values, +31 architects does not view it merely as a task to deepen and translate the space allocation program into a design, but give the client possible potentials that lie in the assignment.
From design to delivery, the Dutch architectural firm strives to work with sheer hard work and precision. The practice shows their versatility in their projects in the form of openness in clarity, order, material use and details.
The practice recently completed their project called ‘water villa omval’, a split –level boathouse on the Amstel River in Netherlands, which has a wide view of Amstel.
The water villa has two spacious floors and a sunny roof terrace, made possible by lowering the bedroom half a story. In this way there is also a logical transition from the ground floor to the basement.
To provide daylight into the basement, a large void has been made, that connects the two floors together. The light in the guest room, also located in the basement, is through a ‘cuckoo window’ positioned beneath the fireplace in the living room, making use of the available space. Further, the split-level principle of the water villa is accentuated by the round design of the facade.
With this project, The firm has realised a modern take on the traditional houseboat on the Amstel, in the heart of Amsterdam. The architects managed to retain the characteristic feel of a typical houseboat, with strict regulations keeping in mind the water-villa must be created with minimal height.
Elaborating more on the approach towards the water project, +31 architects informed, “Living on the water is becoming more and more popular in Holland. The clients or owners who come to our office always love the typical charms and characteristics of living on the water but don’t like the standard ‘caravan’ appearance of the existing houseboats. More and more people want to live on a contemporary houseboat that has been designed for their specific needs; the houseboat at De Omval is an obvious example of this.”
Resting on the water, +31 architects’ latest residence offers a gently curving form complete with a roof terrace. Moreover, the split-level principle of the watervilla is accentuated by the round design of the facade.
The design of water villa omval comprises of contemporary features keeping in mind the characteristic appearance of the typical houseboat. The clients who have had a look at the boathouse have given lot of positive reactions. People who pass give curious reactions by knocking on the windows and enquire if they could enter the boat.
The living area and open kitchen are located on the waterfront, from here one gets a panoramic view of the Amstel River and can enter the floating terrace. Following on from the living area and kitchen, the bedroom is located on the split level. This split level introduces an open route to the ground floor of the boat and, at the same time, makes it possible to create a terrace on the south side without exceeding the maximum building height.
To accentuate the round lines of the facade the construction was carried out with shiny aluminium. Moreover, the white plastered walls and ceilings follow the curve of the facade creating a seamless transition from the exterior to the interior.
Generally there are two basic principles for making floating constructions. The first is the pontoon principle wherein you make a solid platform that is lighter than the water. The second principle is based on the ship; it is a hollow concrete box which is open on the top. Due to all the air which is in the open box it gets the ability to flow. The pontoon principle has the benefit that it can used in shallow water, compared to the hollow concrete box, it has less stability and should be very light. Besides, the concrete box has the benefit that you can use the space within as part of the building.
Both floating constructions are connected with a flexible connection to the quay, so the construction can rise with the water as the tide changes. If needed the floating system can be moved elsewhere at a short notice without leaving any scar to the environment. Instead a new house can be placed in to the old situation which makes it the most sustainable and durable way to build. The floating houses built by +31 architects are based on the hollow concrete box.
As most part of Netherlands lies beneath the sea level, protecting the land against flooding, dikes and dunes becomes evident. Currently, new problems are rising due to the climate change; the big rivers that enter Holland bring more water each year and the rainfall is increasing. As the sea level is higher at most places the water has no way to go other than flooding the land.
One of the solutions for the flooded land is not to build dikes to protect it but regulate it and make big water basins out of it. At one hand you can create nice urban developments on the water and at the same time you create buffer for rainy times. The only restriction for the urban developments is that it has to float otherwise the basins can’t have a buffer function.
Cookie Consent
We use cookies to personalize your experience. By continuing to visit this website you agree to our Terms & Conditions, Privacy Policy and Cookie Policy.









