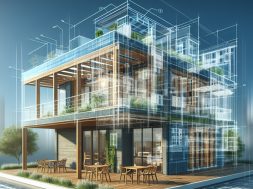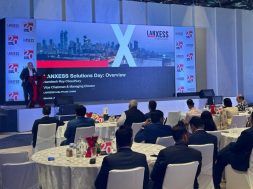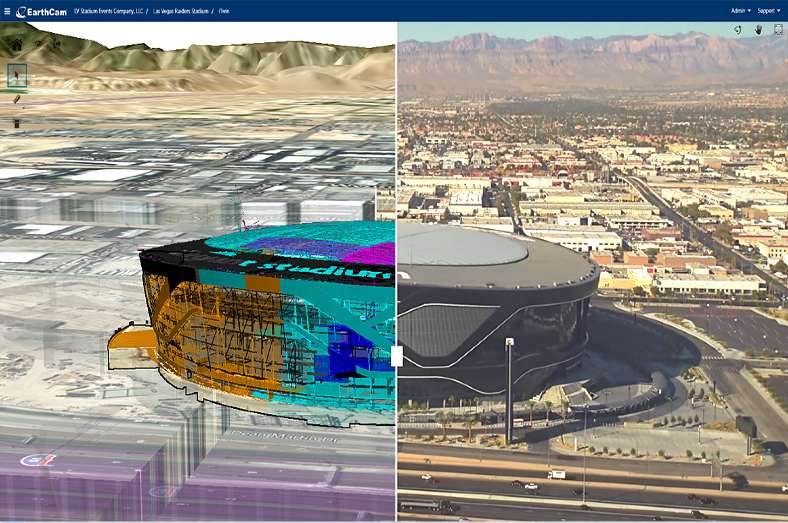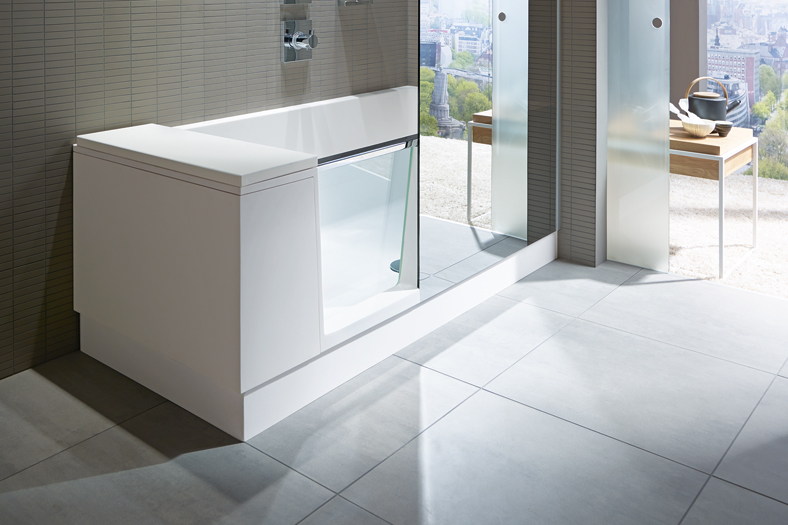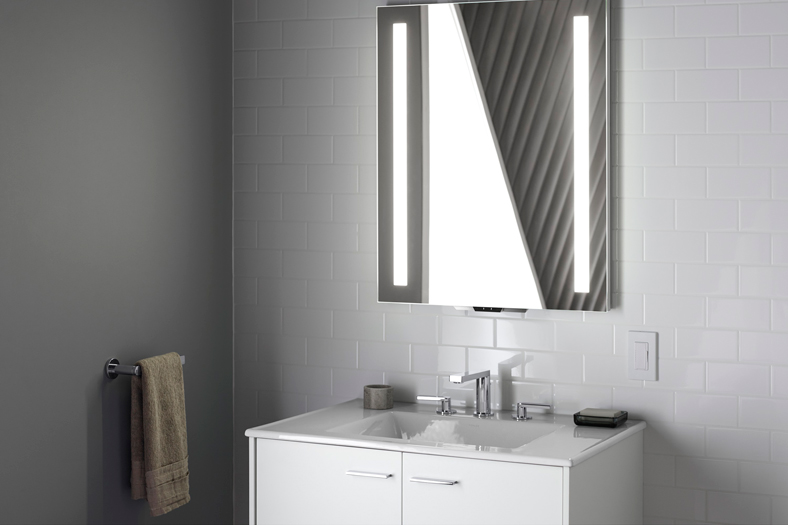Adding accurate imagery to construction with virtual reality
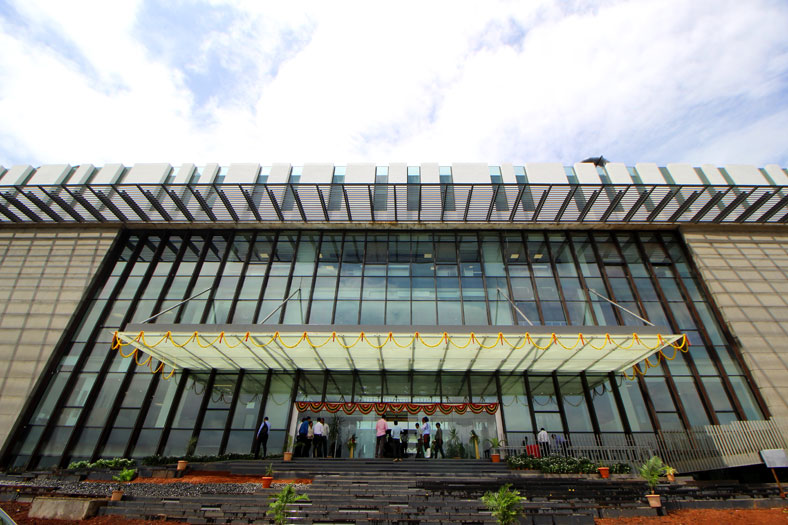
3D Printing, virtual reality allows us to showcase our design to the client providing accurate imagery and experience.
Transforming the industry
From Computer-Aided Design to the advent of drones, in surveying, mapping and increasing the overall efficiency of work, technology is continuously transforming the construction industry, believes Ar. Naresh V Narasimhan Head of Venkataramanan Associates. Smart cities powered by IBM and other software giants are altering the way we perceive our cities. Information is power. Technology helps quantify, analyse and finally engineer systems and processes that allow us to make cutting-edge advances especially in the fields of architectural design and construction. “3D Printing, virtual realities, the widespread use of BIM have made the margin of miscalculation minimal. From concept to completion, technology has over time transformed every stage of the construction process. In fact, energy simulation tools further provide valuable information on the performance of buildings with respect to the environment,” he says.
VR Head-Mounted Displays
As per Ar. Naresh, the greatest breakthrough of 2016 is undoubtedly the application of virtual reality to architectural design. With VR Head-Mounted Displays (HMD), architects have the power to design and communicate buildings with much alacrity than ever before. As prospective clients are made to experience the building, literally taking a walk around the conceived design, they can get a complete real feel of the building. The wearer of the HMDs is instantly immersed in a true three-dimensional environment foreseeing an incredible sense of scale, depth and spatial awareness that simply cannot be matched by traditional renders, animations or physical-scale models.
BIM added value to business
While informing on how technology adding value to the profession, Ar. Naresh says, “At Venkataramanan Associates, we constantly explore the boundaries of technology, imbibing the latest in the market into our design process and ultimately our quality and deliverables. Incorporating BIM early on in the design-development stage allows us to map all the diverse layers of an architectural drawing, including structure and services facilitating better planning. Working with BIM helps us in detecting clashes, allowing us to make value-addition in design. Energy modelling and simulation validates design thereby clarifying any doubt or assumption made. In addition to 3D Printing, virtual reality allows us to showcase our design to the client providing accurate imagery and experience.”
Adopting technology in recent project
Venkataramanan Associates’s most recent projects of Wipro Kodathi, Lupin, BASF have been modelled using BIM. The projects display a high level of geometric accuracy and intelligent analysis right from the start. The quantification provided by BIM eliminates the need for assumptions. “We also use several cutting-edge design tools including Navisworks, Autodesk Civil 3D, apart from Revit. We run energy simulations on Autodesk’s Green Building Studio to understand how our buildings perform once occupied. Autodesk Live allows us to explore virtual reality, the software is slated to soon work with the Revit model to generate a building experience,” says Ar. Naresh.
Cookie Consent
We use cookies to personalize your experience. By continuing to visit this website you agree to our Terms & Conditions, Privacy Policy and Cookie Policy.

