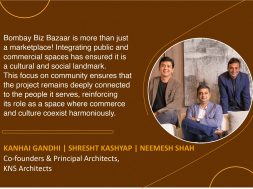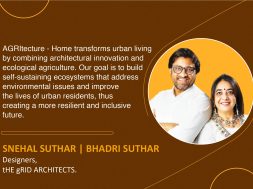Bombay Biz Bazaar
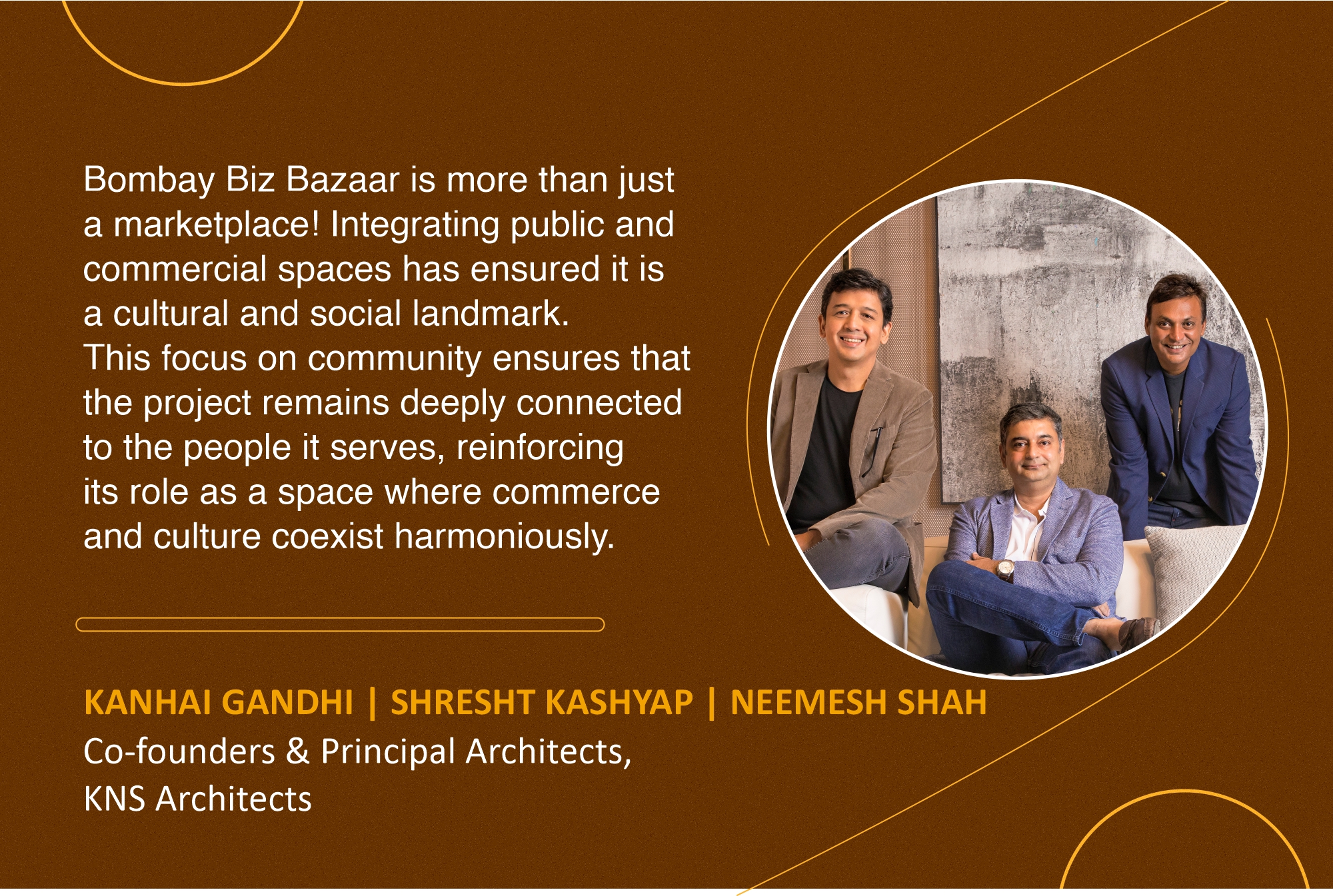
The Bombay Biz Bazaar is a modern mixed-use development in Dharavi, Mumbai, blending the feel of traditional bazaars with contemporary design. It is located near the Dharavi Metro Station and ensures easy access and high footfall. The design features a central atrium as a public plaza, multi-level retail spaces, a courtyard, and an amphitheatre to unite the community. It promotes sustainability with eco-friendly solar panels, natural ventilation, and green spaces. Flexible layouts support various businesses, encouraging local entrepreneurship and economic growth, making the establishment a vibrant and inclusive space for commerce and community activities.
Project description
The Bombay Biz Bazaar is a transformative mixed-use development in Dharavi, Mumbai, designed to blend the charm of traditional Indian bazaars with modern infrastructure. Set in one of the city’s most dynamic neighbourhoods, the project responds to Dharavi’s unique vibrancy and entrepreneurial spirit. Its strategic location near the Dharavi Metro Station ensures absolute connectivity to residents, visitors, and commuters, making it a vital urban hub that integrates commerce, community, and culture.
The project’s design takes inspiration from the traditional bazaars that have been central to Indian cities for centuries. A central atrium is the heart of the development, which also functions as a public plaza that brings people together. The space connects multi-level retail zones, creating an open, bustling atmosphere that encourages interaction and engagement. Retail spaces cater to a range of businesses, from small-scale vendors to established brands, ensuring the project is inclusive and adaptable to the diverse economic fabric of Dharavi. Including a courtyard and amphitheatre enhances its community-focused approach, providing venues for cultural events, performances, and public gatherings. These spaces aim to foster a sense of belonging and create community interaction opportunities.
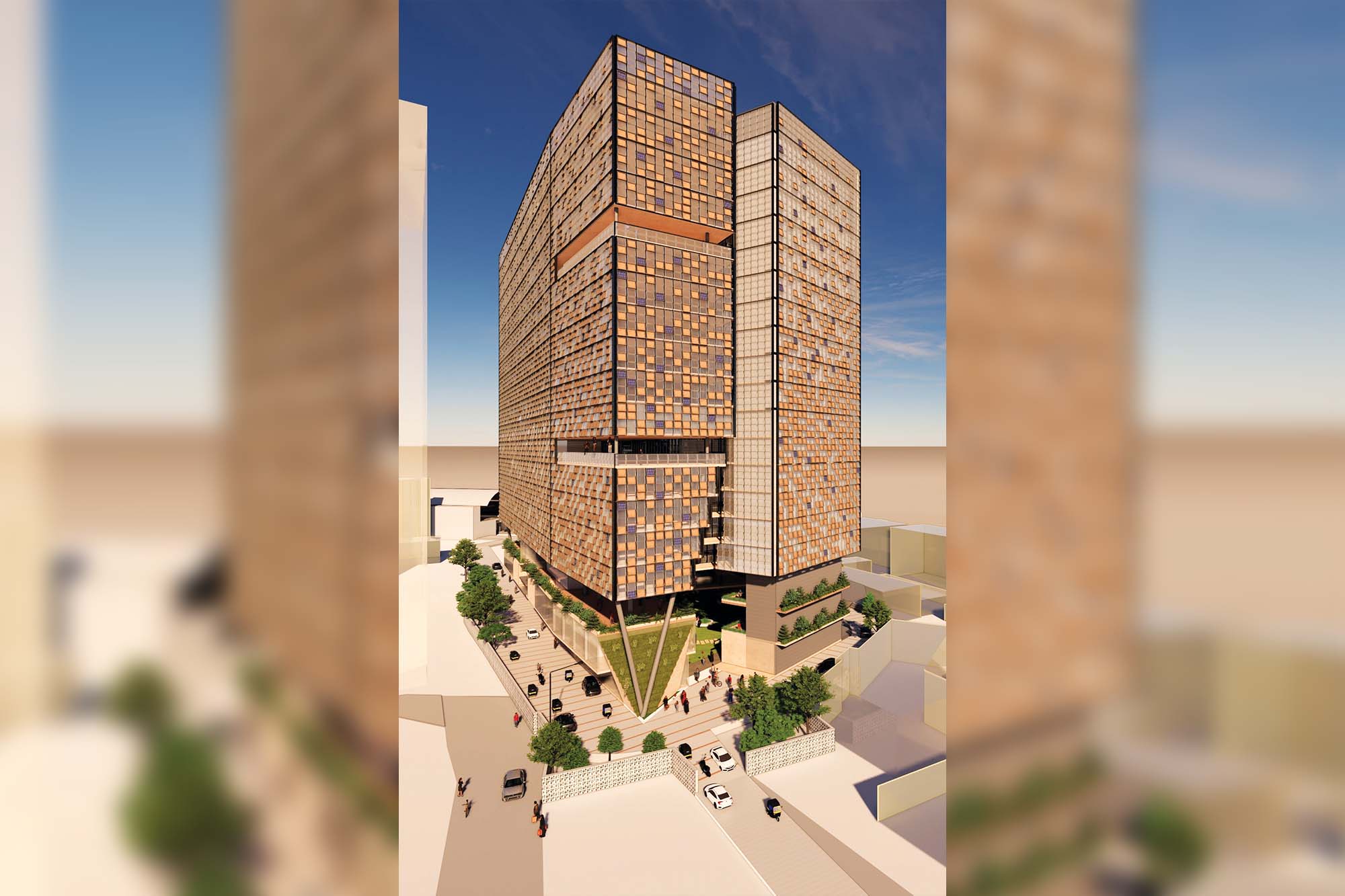
A key strength of Bombay Biz Bazaar is its adaptability. The flexible design of its floor plans can accommodate businesses of varying sizes and scales, making it an ideal platform for small entrepreneurs and larger enterprises. Because of its affordable rental spaces, the project ensures local businesses have access to high-quality infrastructure, empowering them to grow and thrive. This flexibility also reflects the dynamic nature of Dharavi’s economy, where various industries coexist, contributing to the area’s vibrancy.
Sustainability is a central theme in the project’s design. Thoughtfully incorporated features such as Z-shaped louvres on connecting bridges provide shade and protect from the rain while ensuring natural ventilation throughout the complex. The building’s split structure allows ample sunlight into the central courtyard, reducing reliance on artificial lighting and facilitating a naturally lit, inviting environment. Solar panels and landscaped green spaces enhance the project’s eco-friendliness, minimising its environmental footprint. By integrating these sustainable elements, the Bombay Biz Bazaar aligns with global best practices, ensuring long-term benefits both for the environment and the users.
Accessibility is a defining feature of the project. Its proximity to the Dharavi Metro Station ensures a steady flow of visitors, while the pedestrian-friendly layout allows for easy navigation. The design encourages smooth movement through the site, with the central atrium and connecting pathways creating a pleasant user experience. This connectivity enhances retail activity and establishes the development as a high-interaction public space.
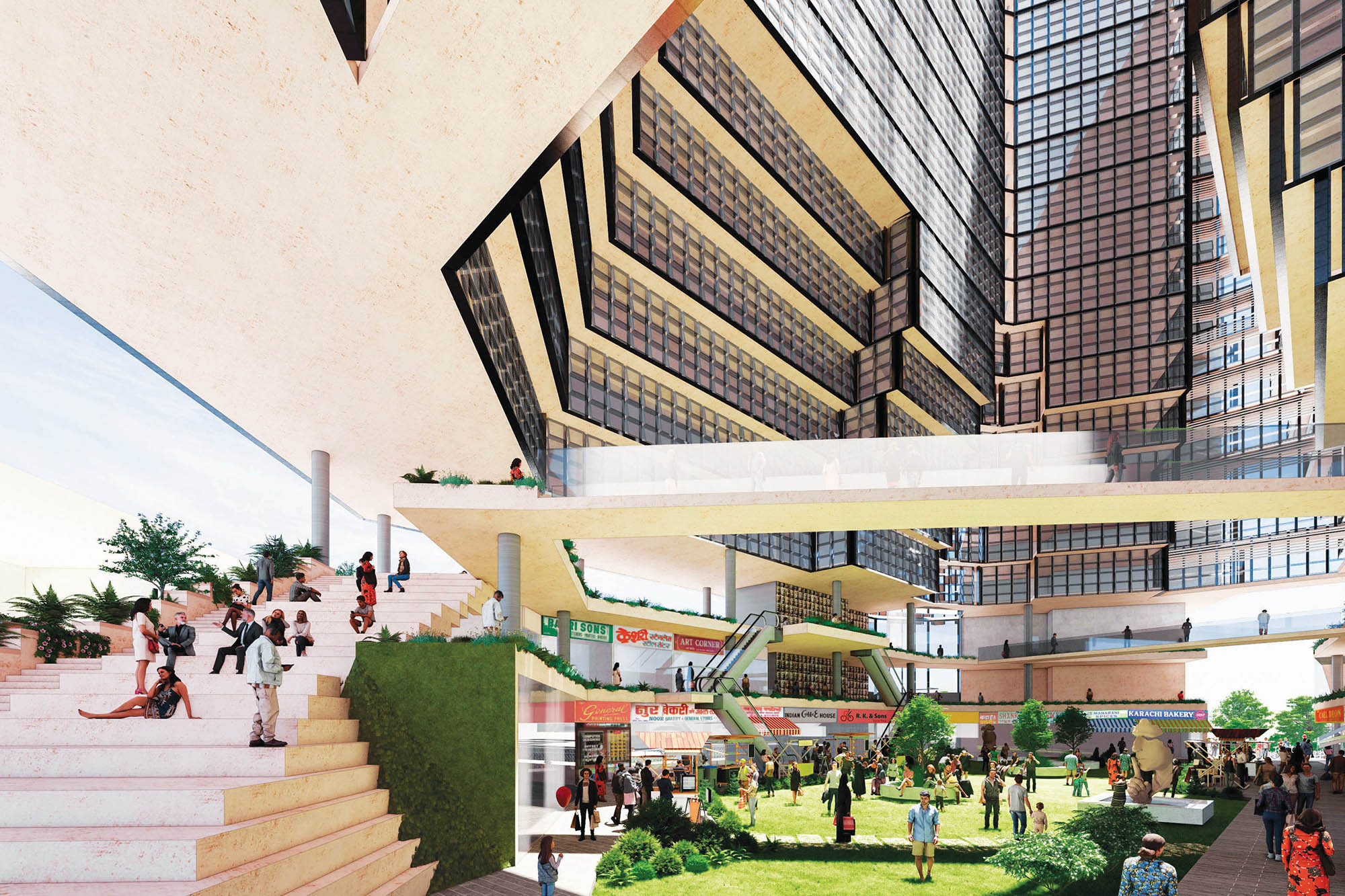
The project also highlights the importance of community engagement. By incorporating spaces like the courtyard and amphitheatre, the development encourages interaction and collaboration among users. These elements are designed to host a variety of activities, from cultural performances to casual gatherings, creating a vibrant atmosphere that testifies to Dharavi’s unique identity.
The Bombay Biz Bazaar represents a bold vision for urban redevelopment. It seeks to redefine how commercial spaces can operate in dense, dynamic neighbourhoods like Dharavi. By combining tradition with modernity, the project preserves the area’s cultural essence while also addressing the needs of a growing urban population. Its emphasis on inclusivity, sustainability, and adaptability positions it as a model for future developments in high-density urban areas.
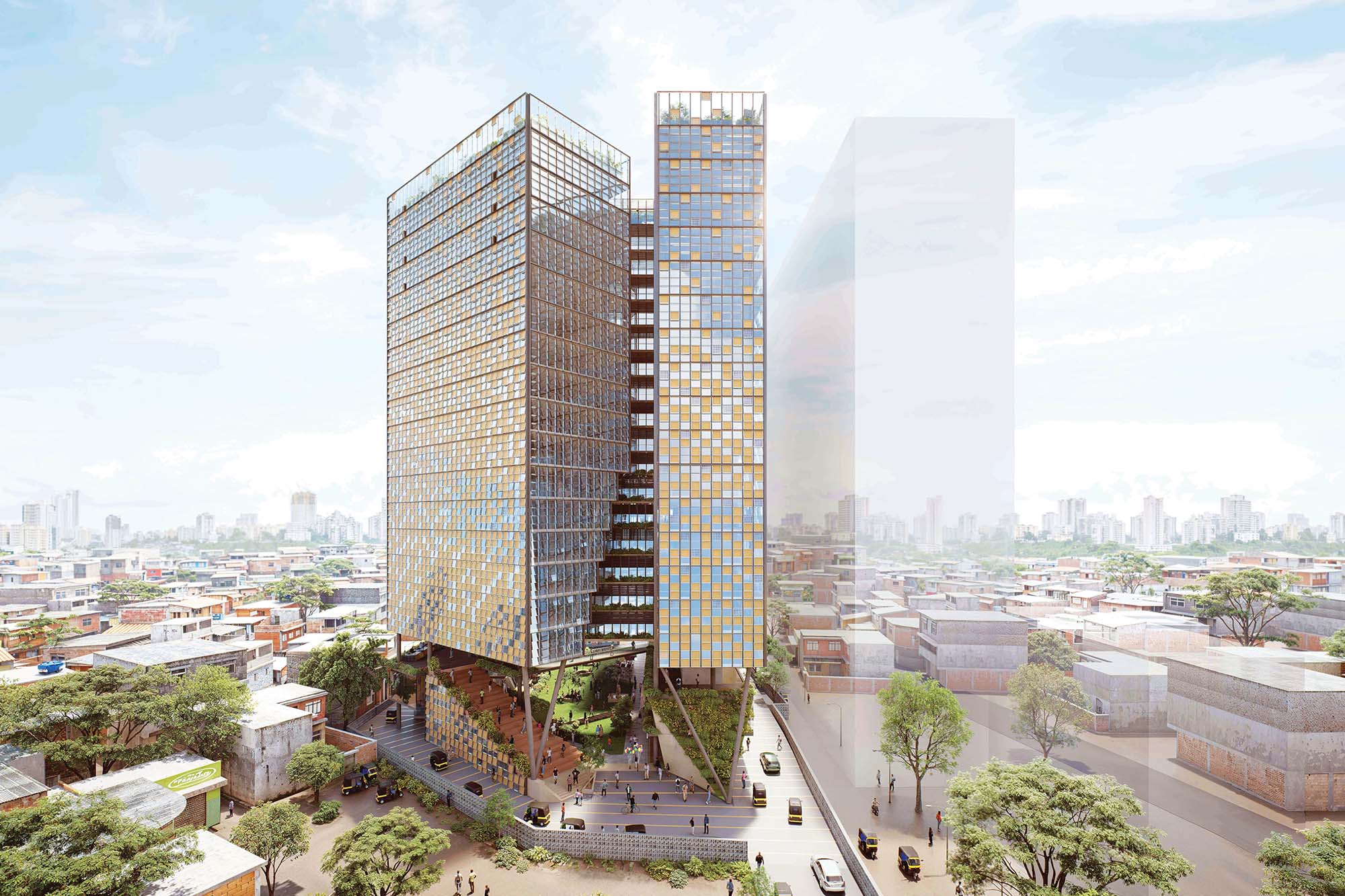
Architects Speak
How have you redefined sustainability through this project?
The Bombay Biz Bazaar is a project designed to blend the charm of traditional Indian bazaars with modern infrastructure. It redefines urban marketplaces as vibrant commerce, culture, and community hubs. Its strategic location near the Dharavi Metro Station ensures excellent connectivity and accessibility. Its pedestrian-friendly design encourages high footfall, making it a dynamic and inclusive destination for visitors and residents alike.
The other outstanding aspect of the project is sustainability, which is central to its design. Eco-friendly features such as natural ventilation, daylight-optimised layouts, solar panels, and green spaces all ensure sustainability. These elements minimise the environmental footprint and create a healthier, more inviting urban environment.
The project supports businesses of all scales with flexible, affordable spaces empowering local entrepreneurs and established brands. Its innovative design ensures uninterrupted navigation, accessibility, and community engagement, making it a model for future developments.
What major challenges did you face while executing the project? And, how did you address them?
One of the primary difficulties was the irregular plot shape, which posed a challenge in maximising space while attempting to maintain functionality and visual harmony. To address this, we strategically utilised every available corner and space to ensure a practical yet dynamic layout. Another significant challenge was working with the limited size of the site. The design needed to incorporate everything in a smaller footprint while ensuring the space felt open, accessible, and vibrant. This was achieved by prioritising compact yet flexible spaces, allowing the development to cater to a wide range of businesses. Another significant challenge was the height restrictions in the area, which created a challenge in utilising the full Floor Space Index (FSI). To resolve this, we incorporated vertical solutions such as split structures and multi-level retail zones, which ensured the building met the desired scale without exceeding regulatory limits.

About the architects
Kanhai Gandhi, Neemesh Shah, and Shresht Kashyap are visionary leaders and co-founders of KNS Architects, a renowned architecture firm. Kanhai Gandhi is a visionary architect celebrated for his art-driven, timeless designs that blend sustainability, innovation, and global inspirations seamlessly. Neemesh Shah is a versatile architect known for his client-centric approach, creating functional, imaginative designs that span diverse styles and resonate with individuality. Shresht Kashyap is a trailblazing architect specialising in crafting contextual, future-ready spaces that redefine skylines and inspire generations. Kanhai, Neemesh, and Shresht’s commitment to environmentally friendly work is seen in the villas, luxury buildings and apartments, show flats, creative corporate offices, hospitality homes, retail outlets, malls and vacation homes designed by them.
For more information, visit: https://knsarchitects.com/
Cookie Consent
We use cookies to personalize your experience. By continuing to visit this website you agree to our Terms & Conditions, Privacy Policy and Cookie Policy.
