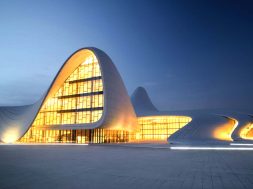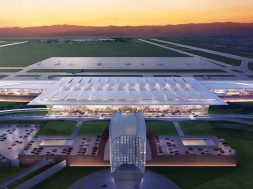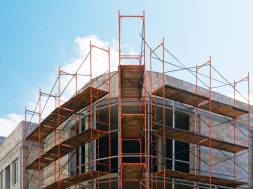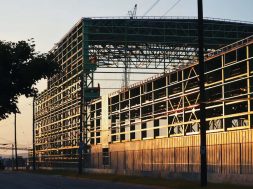Building envelopes mitigating urban heat island effect
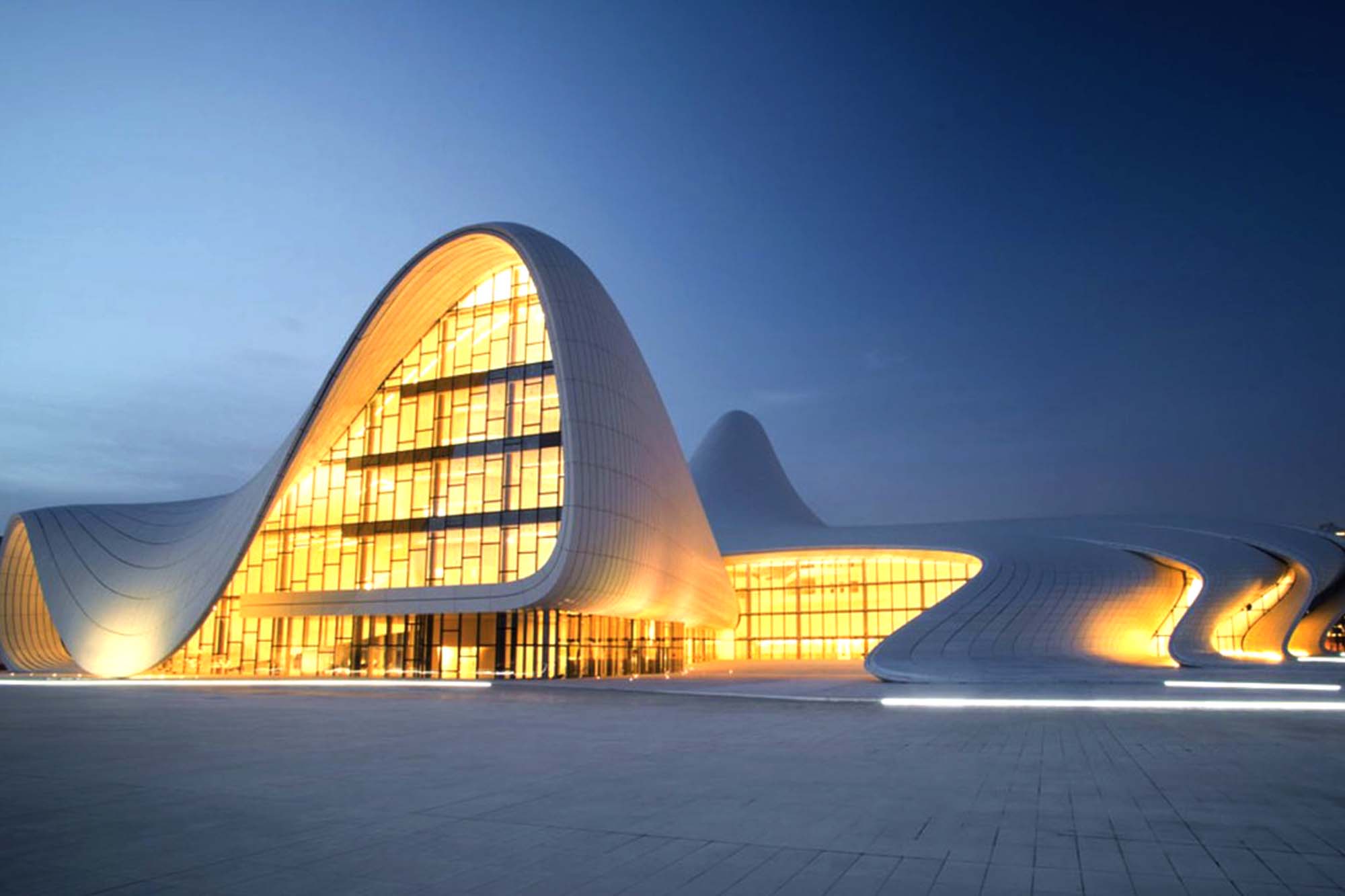
The growing demand for energy due to rapid urbanisation has pushed architects, building professionals, and manufacturers to develop innovative strategies to design energy-efficient buildings and building envelopes. Energy efficiency of buildings encompasses several issues related to energy, water, land, and material conservation, addressing environmental pollution and enhancing occupant comfort.
Significant energy savings can be achieved by thoughtfully designing building envelopes. According to statistics, the building sector accounts for about 40 percent of the total energy consumption in the world. And in several high-income countries, HVAC systems alone account for about 20 percent of the total energy consumption in buildings. A building envelope is the structure that forms the barrier between the indoor and outdoor environment of a building. In the growing realm of urbanisation, designing energy-efficient, sustainable building envelopes can significantly improve occupant comfort and mitigate the urban heat island effect.
In an online interaction organised by ACE Update Magazine, acclaimed architects and industry leaders specialising in building envelope design share their views on the various aspects to be considered while designing building envelopes to mitigate the urban heat island effect and create resilient, energy-efficient, and sustainable buildings.
Urban heat island effect
Dr. Gireendra Kumar, Assistant Professor, Department of Architecture & Planning, MNIT Jaipur, shares his views on the role of building envelopes in creating the urban heat island effect and the ways to mitigate the effect. “Building envelopes is majorly responsible for creating these islands where heat is trapped. With all the hard surfaces around the envelopes, the building blocks sometimes obstruct the ventilation path. To understand the interventions at the block level, it is important to know how these blocks should be placed based on wind direction so that the heat emitted is absorbed properly. While ventilation plays a major role, selecting materials is also important. Architects and builders need to have longitudinal data on that local climate and prioritise indigenous materials. With several innovative glasses available in the market, a careful selection based on the local climate can be done to design energy-efficient buildings.”
Ar. Pushyamitra Londhe, Senior Associate Architect, Architect Hafeez Contractor, adds his views on mitigating the urban heat island effect. He says, “Glass cannot be avoided. But it is about how a building is designed and oriented. Sometimes, even the orientation of the building is not easy, given the site parameters and location. It is important to consider the dimensions of the land/plot before designing the building. Heat island effect can be effectively mitigated if the design allows for free-flowing air and when we use specialised strips.”
“The climatic conditions are to be considered, along with an intelligent selection of materials. Architects can use innovative materials like green facades. It is all about how to smartly use the different materials in the context of the development, which will make the whole construction unique in terms of design and performance.,” asserts Pushyamitra.
Material selection
Selvam Ramanathan, Managing Director, Geotrix Building Envelope Pvt Ltd, shares his thoughts on how material selection can influence the performance of facades. “Things begin with material selection. Solutions require understanding the ground and surroundings first. The issue today lies in the lack of accessible urban planning and surrounding data for architects to make informed material choices. Materials must be selected based on ground realities and project requirements. Promises of advanced materials to address heat, sound, etc. can often fail. For instance, reflective glass may mitigate heat indoors but harm the surrounding vegetation, intensifying external heat.,” opines Selvam.
Technology in designing sustainable, energy-efficient building envelopes
Pushyamitra shares his insights on how technology can help design energy-efficient building envelopes. “Simulation modelling, for instance, has become a transformative tool. At the design stage, we can directly evaluate critical factors like heat gain, optimal light penetration, and energy performance on the drawing board. Using simulation models, we can fine-tune designs by identifying areas for improvement, like creating double-skin facades or incorporating windows and facade designs. These models help determine the ideal materials, their placements, and even their orientations. By relying on these technologies, we can minimise errors and avoid costly redesigns after construction.,” affirms Pushyamitra.
Prefabricated building envelopes, a desired choice
Gireendra shares his insights on the advantages of prefabricated building envelopes and how cost and functionality may be balanced. “Fenestration assemblies, developed by companies specialising in glass and window systems, now incorporate prefabricated glazing, frames, and shading devices. These assemblies are rigorously tested in labs to document heat transmission, visual light transmittance, and energy performance. While the initial cost of testing and transportation is higher, the operational energy savings are guaranteed, offering long-term benefits. Artificial intelligence can play a role in testing wall assemblies’ conduction, convection, and radiation processes in controlled conditions. Collaborations between industries and academic institutions can bridge these gaps, with industries funding research and institutions providing eager researchers and innovative ideas.,” opines Gireendra.
Adding to this, Pushyamitra says, “Bringing about cost-effectiveness is a collective effort. The developer and others involved in a project must be conscious of it. They must be aware that we will do something to help the future generation. If architects only contribute and other people do not contribute much, it does not make a significant impact.”
Achieving sustainability through prefabricated systems
“Prefabricated components offer additional benefits, including easier maintenance, retrofitting, and adaptability. While initial costs may be higher, the long-term ease of replacing or upgrading facades and optimising building functions at reduced costs makes them worthwhile investments. This approach also decreases construction time and minimises environmental impacts, making it a sustainable and efficient choice for future designs.,” opines Gireendra.
“The prefab solution will make you more mobile. Additionally, there is a labour shortage in the construction field. To address this, prefab can be a desired option since all processes can be carried out in a factory. We practice making at least 90-95 percent of a building in the factory. This method reduces labour usage and ensures that quality and safety can be easily supervised. Prefabrication will address sustainability,” adds Selvam.
Cookie Consent
We use cookies to personalize your experience. By continuing to visit this website you agree to our Terms & Conditions, Privacy Policy and Cookie Policy.
