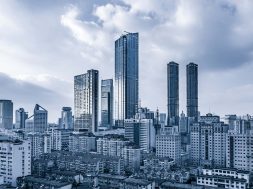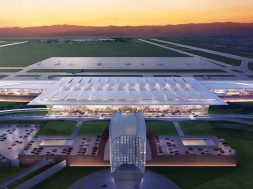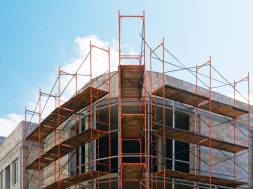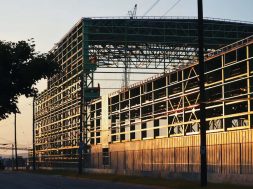Building safe, energy-efficient high-rise structures

Rapid urban population growth and the attempt to curb urban sprawl are pushing policymakers and decision-makers to become increasingly interested in vertical urbanism. Architects, structural engineers, and the various other stakeholders involved in the creation of high-rise structures are constantly striving to develop energy-efficient, sustainable designs without compromising on aesthetics and functionality. Energy conservation is an evolutionary process, and design priorities for tall and supertall buildings have recently shifted to achieving more energy efficiency to address the energy needs of the increasing global population.
Tall buildings require enormous amounts of building materials. Employing appropriate technologies and efficient structural systems can significantly reduce costs and carbon emissions. Similarly, water consumption is a major issue in tall residential buildings with hundreds of occupants. Potable water can be efficiently saved by utilising efficient water distribution and recycling systems. Sustainability is a concept that has taken centre stage, with policymakers increasingly emphasising the need to advocate sustainable practices. Embracing technology to achieve sustainability and meet environmental, economic, and social objectives and a higher quality of life is on the rise.
In an online interaction organised by ACE Update Magazine, acclaimed architects specialising in high-rise design and construction share their views on the latest advancements and strategies for creating high-rise buildings that excel in efficiency and sustainability and balance aesthetic and cultural values.
Requirements of high-rise structures
Prashant Sutaria, Principal Architect, Prashant Sutaria Architects (PSA), shares his views on the mandatory requirements to be met while constructing towering structures and how these vary for residential, commercial, and industrial projects. “The requirements vary depending on the usage of the building and the category it belongs to. For example, in a city like Mumbai, a 70-m tall building would require an open space of only 6 m if it is a residential project, while it may require an open space of 9 m if it is a shopping mall. Similarly, all commercial buildings aimed to be public spaces must have at least two staircases to exit in case of a fire. While fire officers may not mandate sprinklers for lower floors of residential high rises, they are a mandatory requirement in all rooms of commercial high rises. For industrial units, it is mandatory to have a fire escape all around the building,” explains Prashant.
MEP systems and design functionality
Ali Abbasi, Principal Architect, Acube Architects, shares his thoughts on how MEP systems influence high rises’ design functionality and energy efficiency. “The MEP system depends on the height of the building. For example, service floors are not required for buildings of 25 storeys. However, in buildings that are 50 storeys or more, having service floors will help reduce the cost of the MEP and the pumps. This is because there is a limitation to the pump capacity. Service floors are essential when you need to pump cold water for the chillers located on top floors,” opines Ali. He also emphasises the need for smoke detectors and a robust safety system to protect electrical cables, docks, and other elements.

Integrating cultural aspects into the structure
Pranav Iyer, Design Principal, Ground 11 Architects, speaks about the challenges in integrating cultural values while building high rises, especially in regions outside India. “There are two aspects of getting hired for any project abroad. One is, of course, what needs to be done at the technical level, for example, MEP, structural requirements, etc.; the other is, will this architect understand technically how to build the structure? Will this architect understand who we are and what we are? Before you design anything for them? Our approach to high-rise designs is deeply rooted in understanding and respecting the cultural identity of the place we are designing. Each context has its narrative. This can be through local materials, architectural forms, cultural rhythms, etc. This sensitivity allows us to create spaces that are both modern and don’t age or become jaded with time.” opines Pranav.
Safety norms
Prashant outlines the safety norms and the need to enforce them in high-rise construction sites. “Safety is about discipline. It is about regularity; it is about information. As we know, people dying on sites because safety norms are not being followed were common some three decades ago. But now, we are very strict about the safety norms. There has to be a regular briefing to all the on-site people on what is safe, why it is important, why it has to be followed, and what is in their interest. Safety equipment like helmets, safety belts, safety gear, etc., should be mandatory, wherever applicable. While human safety is one aspect, material safety is also an important aspect to be considered. The place where the materials are stacked is important. For example, construction materials are often loaded onto areas that can’t handle the load, leading to slab overloading. If material is stored on higher levels, especially on podiums or apartments, overloading one area with materials like marble can cause cracks or structural damage. Another safety aspect is when work is in progress. Due to climate change, we experienced sudden strong winds and heavy rains today. Objects can fly like missiles, and even small objects can be deadly. Safety must also be ascertained under such conditions.” opines Prashant.
“We have to take things sensibly. We can put a safety white paper and checklist as part of the tender. The project management team is fully aware of what needs to be done, and zero laxity is allowed,” adds Pranav.
Role of technology in today’s high-rises
“I think technology is the game changer. And most of us know about parametric design. So, when you look at multi-storey buildings with parametric use, you can come up with very beautiful solutions that are very practical and simultaneously unique,” asserts Prashant. “If you are talking about technology and BIM and all kinds of software, those software costs money. And the developers must be ready to pay for that.,” opines Ali. “Recently, we have started informing the clients upfront about the cost factor. This approach helps filter out the clients who genuinely want the technology versus those who just hope it adds value without fully understanding the cost.,” adds Pranav.
Cookie Consent
We use cookies to personalize your experience. By continuing to visit this website you agree to our Terms & Conditions, Privacy Policy and Cookie Policy.










