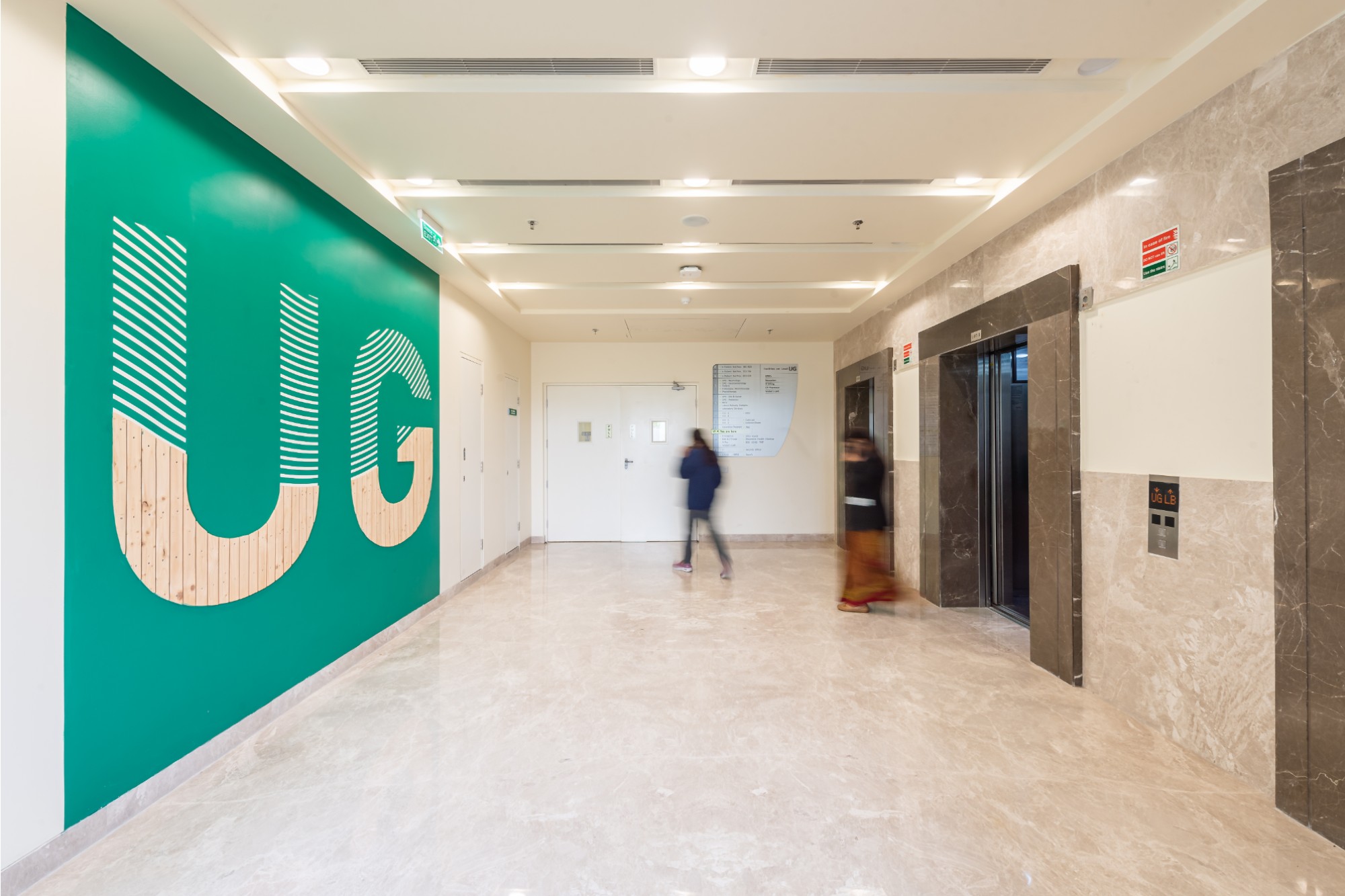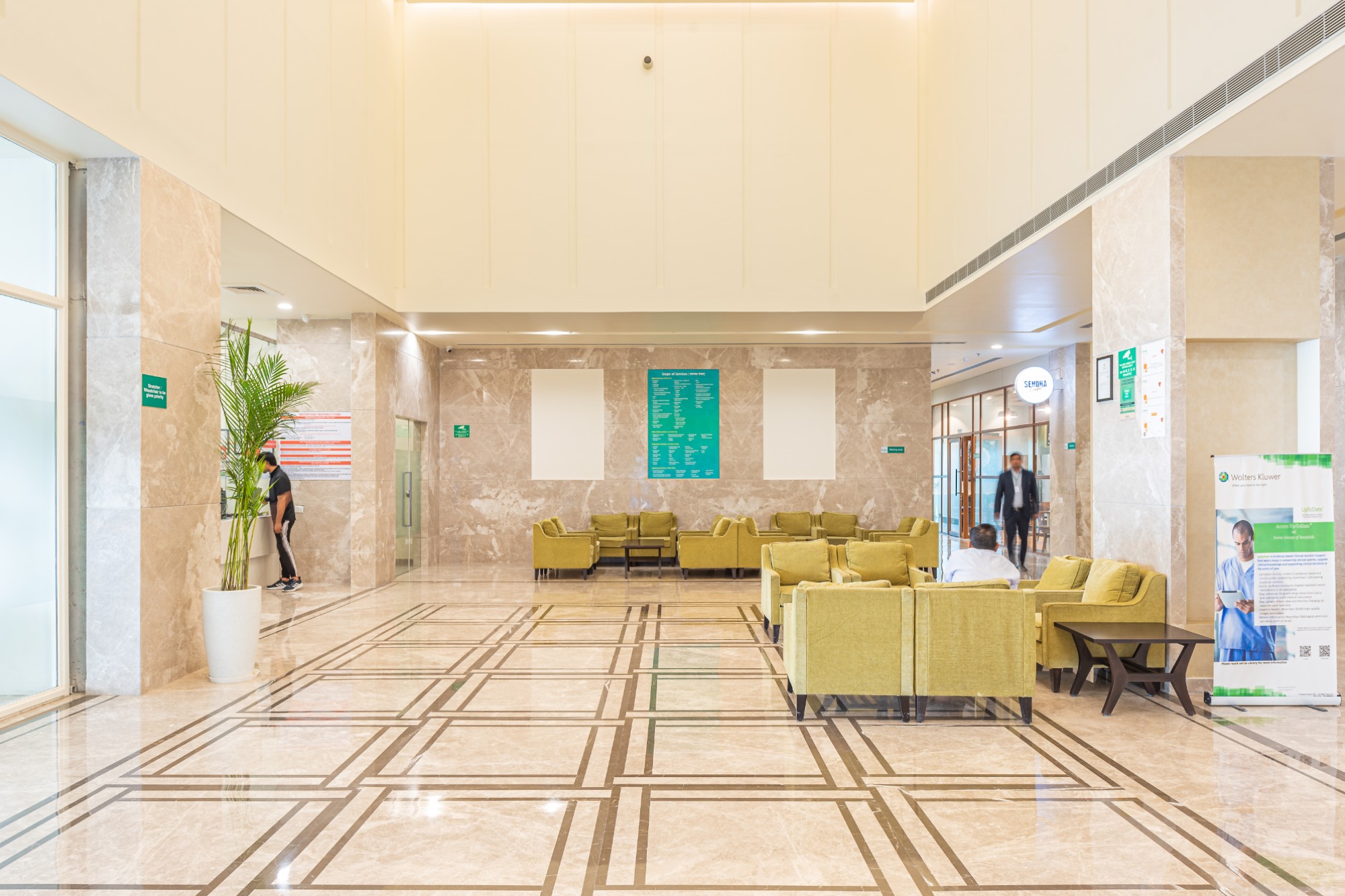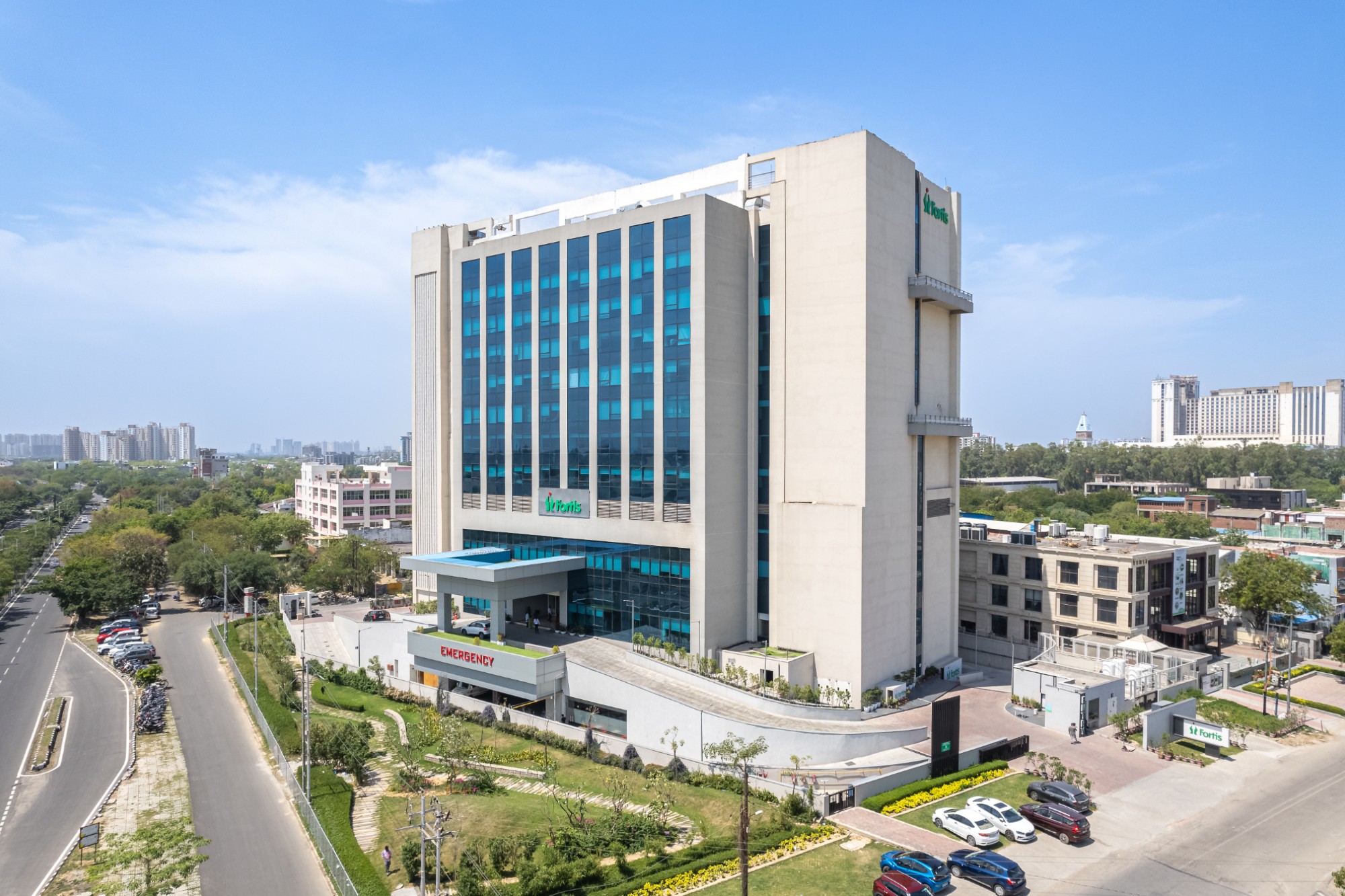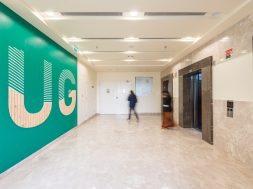CDA’s creation of luxury wellness, Fortis hospital

Within the ever-changing field of healthcare infrastructure, the 200,000-square-foot Fortis Hospital located in Greater Noida stands out as an example of creativity and flexibility.
This project, which successfully converted a former hotel into a state-of-the-art, 300-bed multispecialty hospital, is a perfect example of how to combine sustainable architecture, patient-centred design, and architectural creativity. Situated in the highly crowded Greater Noida neighbourhood, this hospital serves the entire range of integrated healthcare services and tackles the region’s healthcare shortfall, meeting a vital demand from the local populace.

The original construction, which was intended to be a hotel, had a uniform structural grid that allowed for a great deal of internal planning and reconfiguration flexibility. The design maintains vast 9-foot ceiling heights for patient comfort while seamlessly integrating MEP (Mechanical, Electrical, and Plumbing) systems into the ceiling, thanks to a generous 13-foot floor-to-floor height. Throughout the transition process, a thorough comprehension of the site’s current data and deviations from the construction documentation proved crucial. The suggested design was based on a digital twin of the building that was created in point cloud format using a 3D scan.
An Ecological Method The hospital’s design is based on solar passive principles, which prioritise natural light and reduce heat gain by using high-performance windows. This approach lessens the need for HVAC and electrical equipment. The northern facade has a higher window-to-wall ratio, which lowers the demand for artificial lighting and lessens the hospital’s carbon footprint. The facade design is in line with climatic orientation. The design aims to achieve LEED certification for operations and maintenance, which is a sustainability standard provided by USGBC for buildings that are already in place.
The facade of this building is one of its main features; it is made to minimise alterations to its current form while reducing heat gain. While the new façade was modified to make the glass opaque with insulation while maintaining a functional appeal on the outside, the original building envelope included full glazing.

Essentially, from the standpoint of medical planning, a patient-centred approach and evidence-based design principles constitute the foundation for converting the current structure into a functionally optimal institution. With an open floor plate and service cores at both ends, the various departments are strategically structured to allow for maximum flexibility in the layout of in-patient and outpatient departments spanning multiple floors. In addition to accommodating varied arrival modalities, separate entrances for visitors and emergencies on different floors guarantee that patient rooms have access to natural light and outdoor vistas. The facility’s design guarantees a smooth transition for patients, medical personnel, and guests.
Concurrently, the design has been integrated with the necessary mechanical, electrical, and HVAC features suitable for medical space planning and adhering to multiple national and international fire safety, patient care, health, and well-being standards, including NBC, ASHRAE, NABH, JCI, etc.
The project also makes use of technologies to improve energy efficiency and predictive maintenance, such as a centralised Building Management System (BMS) and a network of occupancy and daylight sensors.
Hospitals must be ready for future growth due to the growing population; this is also a crucial component of pandemic readiness and catastrophe preparedness. Fortis Hospital’s future-focused plan calls for the addition of in-patient floors to the top three levels, allowing the facility to grow and adapt to the ever-changing needs of the healthcare industry.
An example of adaptive reuse in action is the Fortis Hospital transformation project, which repurposed an old structure to meet the healthcare needs of an expanding community. Its continuous dedication to patient well-being, sustainability, and creative design solutions establishes an extraordinary standard for hospital architecture going forward.
For more info visit: https://www.cdaarchitects.in/
Cookie Consent
We use cookies to personalize your experience. By continuing to visit this website you agree to our Terms & Conditions, Privacy Policy and Cookie Policy.










