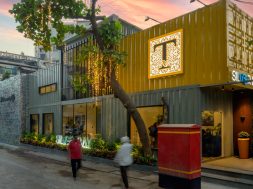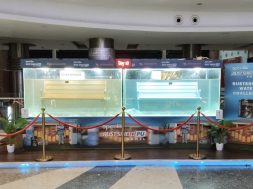SAGI Architects designs office using shipping containers
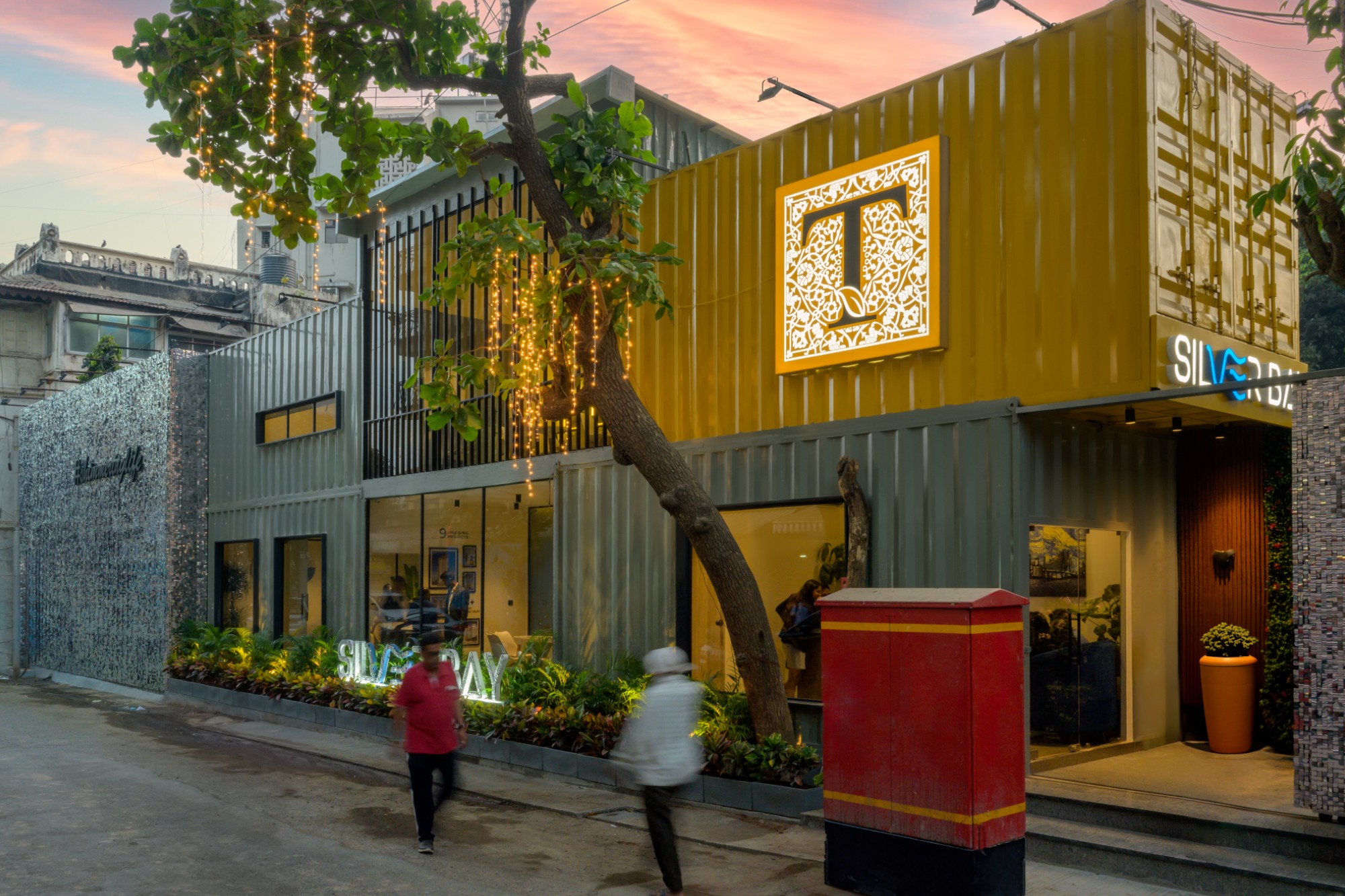
The cost-effective and Sustainable Design at Silverbay in Mumbai Creates a magnificent first impression.
With great pride, SAGI Architects announces the launch of the sales office for Silverbay, an upcoming premium residential project in Bandra West, Mumbai, by Transcon Developers. The office, which was built using shipping containers, is a cheap and environmentally friendly workspace option that opens the door to more modern temporary buildings. The directors of Transcon Developers Pvt. Ltd., Shraddha Kedia-Agarwal and Rishi Todi, formally launched the project and its sales office.
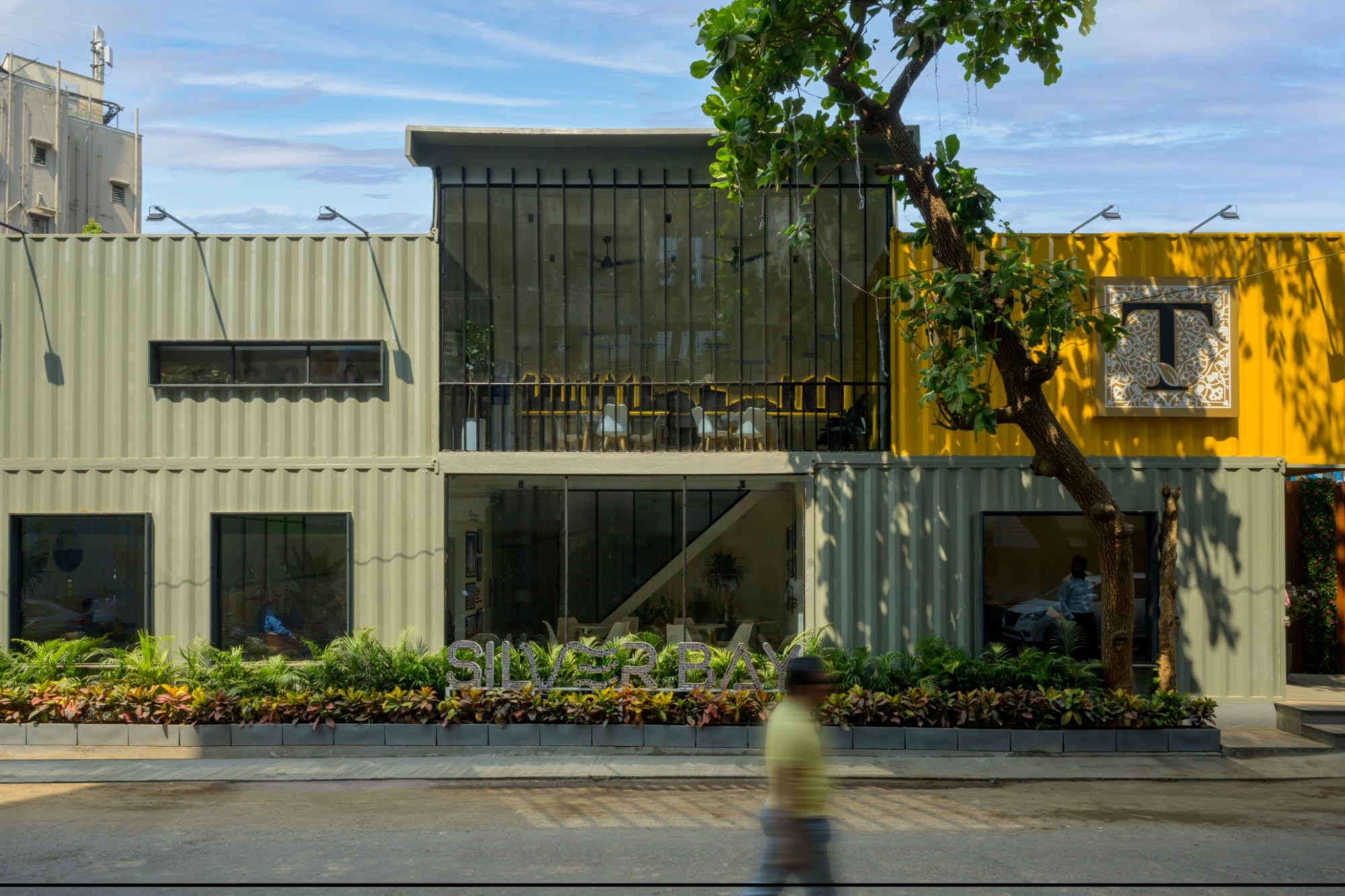
Prefabricated shipping containers were the best option because of the sales office’s transitory nature; they provide a cost-effective and environmentally friendly design solution. Container reuse lowers waste sent to landfills and lowers the demand for new resources. Prefabrication also enables quick building, reducing the amount of resources used for the interim build. Eventually, the containers can be disassembled and repurposed on other Transcon projects, further advancing a circular economy, after fulfilling their role for around a year.
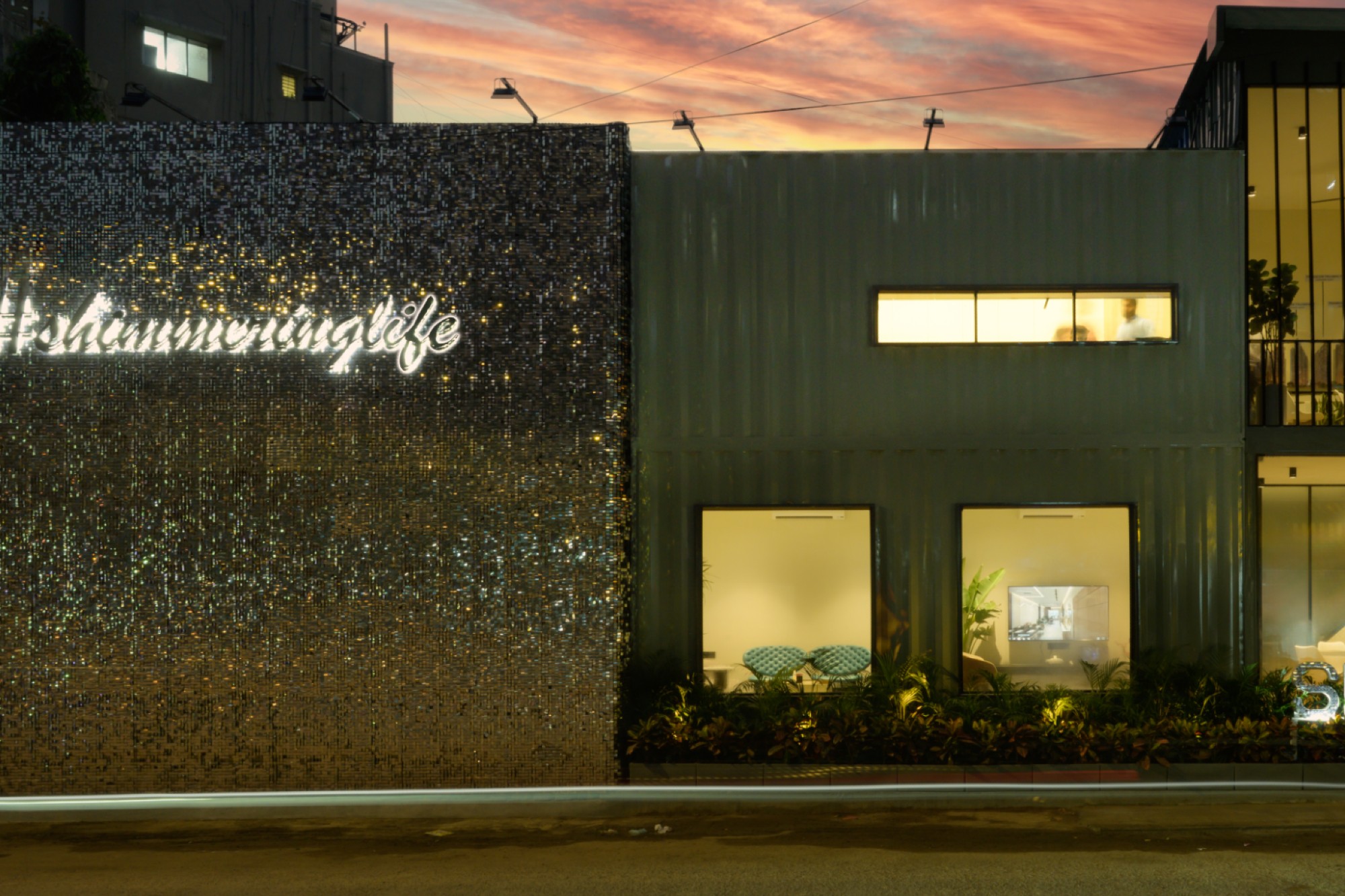
The sales office serves as one of the initial touchpoints for potential homebuyers,” explains Akash Dudhe, Founder & Principal Architect at SAGI Architects. “We intended to create a positive first impression that reflects the high quality and design aesthetic of Silverbay. Therefore, we designed an inviting and comfortable experience. We also recognised the need for a sustainable and cost-effective solution. Shipping containers allowed us to exercise creativity and design a unique space while minimising our environmental impact.”
This SAGI Architects design deviates from conventional sales offices by utilising four shipping containers and creative design to create an upscale environment inside a temporary building. Inspired by the project’s name, Silverbay, the tele-callers area’s facade has a shimmering silver look that makes a bold visual statement that blends in with the surroundings.
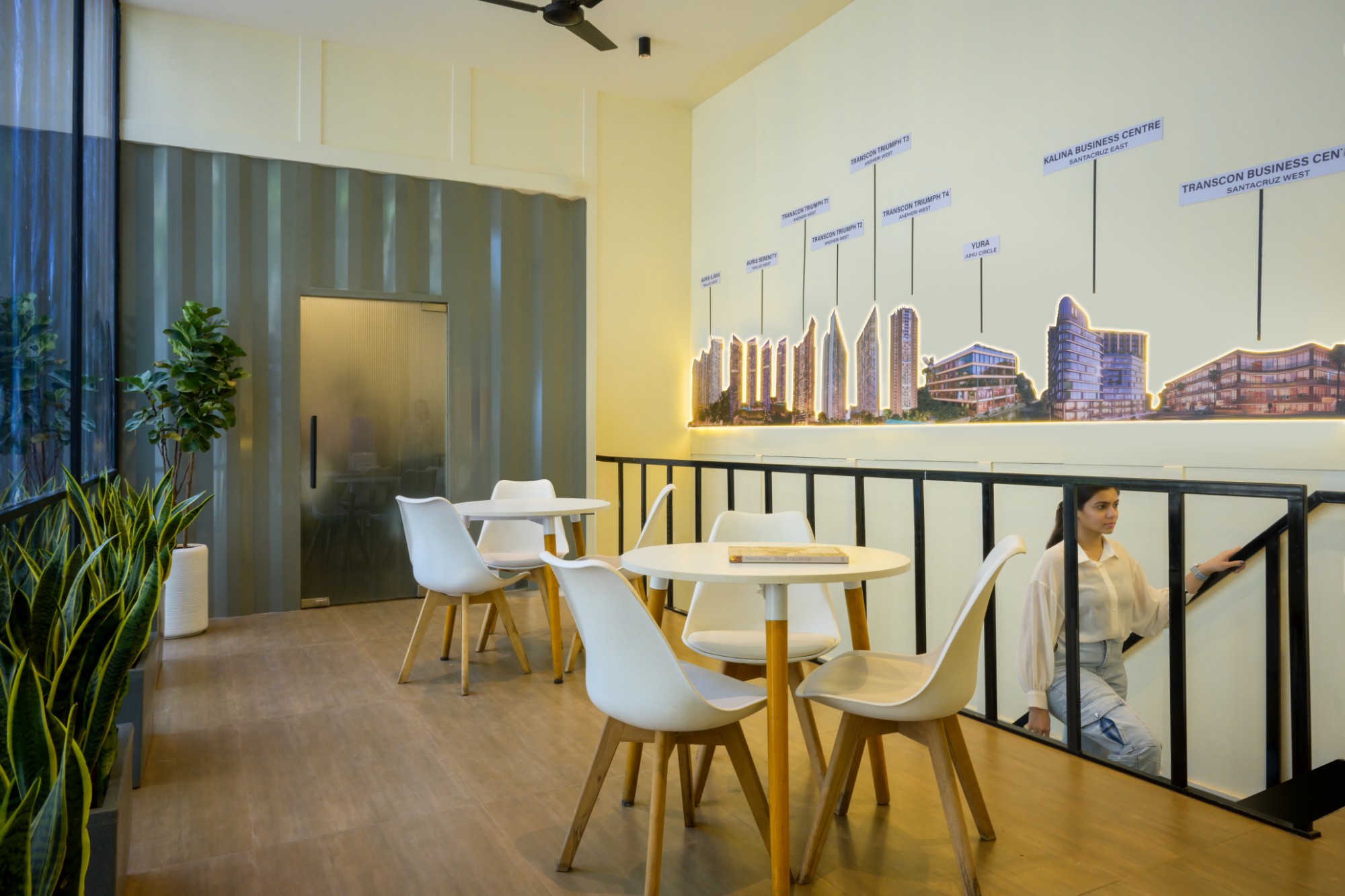
The double-story receiving lobby, climate-responsive design, and effective use of space are examples of Transcon Developers and SAGI Architects’ dedication to originality and inventiveness. In addition, the office’s layout makes use of climate-responsive design concepts to minimise heat gain, make the most of natural light, and use less energy.
“Transcon’s commitment to conscious luxury extends beyond the final product. The innovative and sustainable sales office for Silverbay reflects our dedication to building the future of luxury living in Mumbai,” notes Shraddha Kedia-Agarwal, Director, Transcon. Developers Pvt Ltd.
For more info visit: https://sagiarchitects.in/
41
Cookie Consent
We use cookies to personalize your experience. By continuing to visit this website you agree to our Terms & Conditions, Privacy Policy and Cookie Policy.
