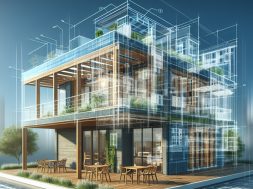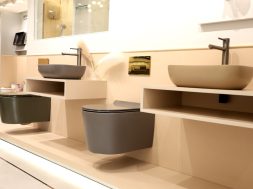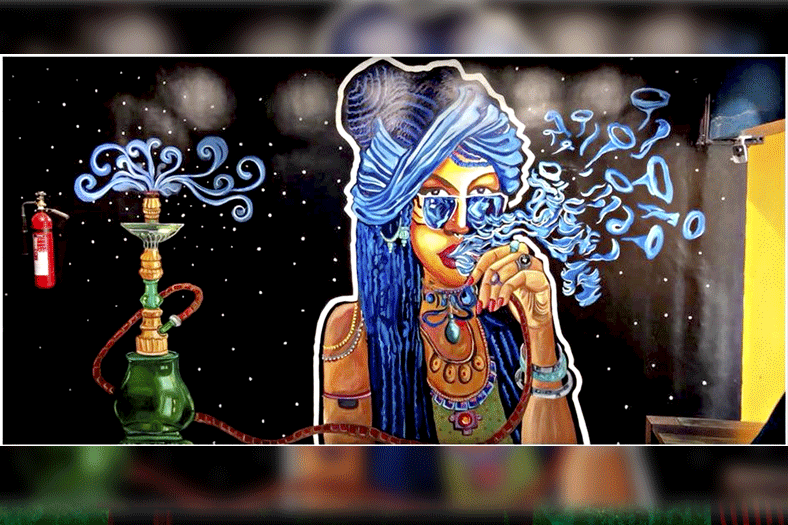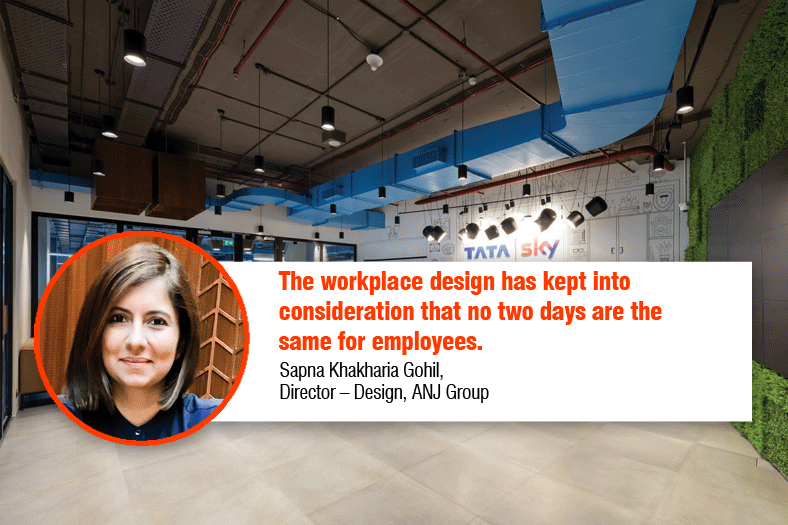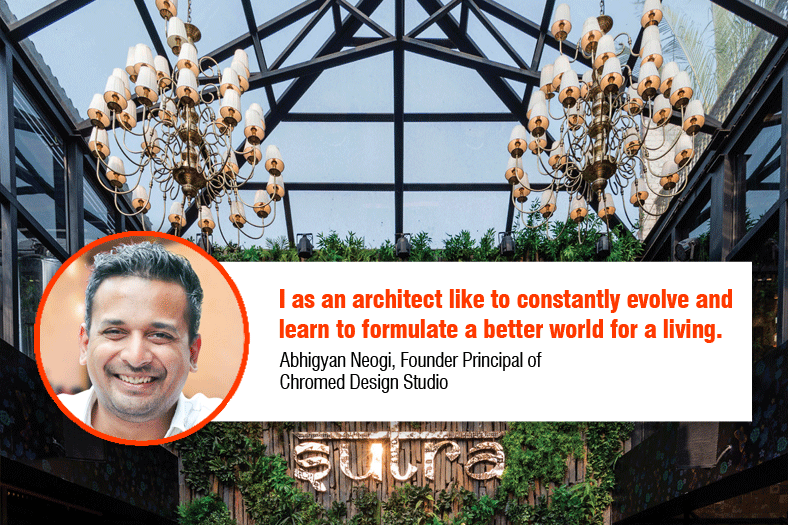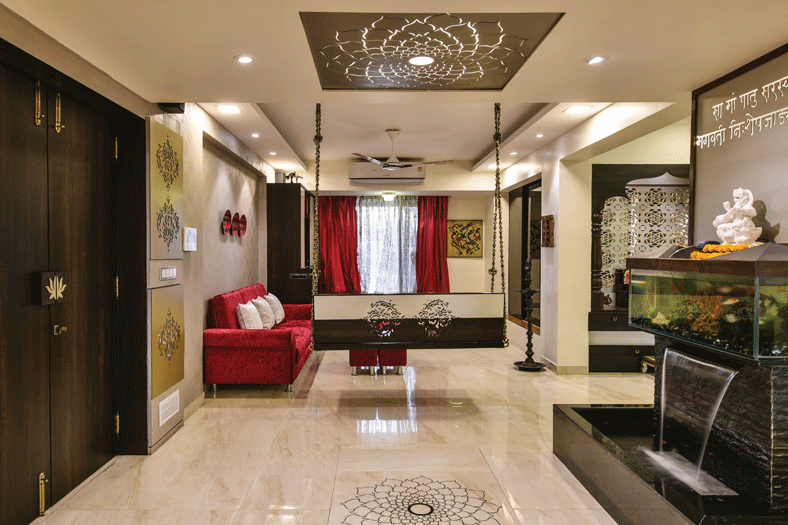
There are many elements in interior design which define what good interiors are. Ace Update speaks to different design professionals to give you an insight.
Good interior design depends on numerous factors. A good design scheme takes a look at all the aspects of interiors – right from floor design to walls and ceilings and interiors accessories to lighting; even the colours and paints utilised matter a lot.
When it comes to designing a living or a commercial space the ceiling is perhaps the last thing which comes to your mind. But if the space is utilised effectively, the ceiling too can add value to the drama of design. And this is imminent when one looks at the colonial buildings which exists in India and abroad
Manish Dikshit, Founding Principal, AUM Architects points out “Ceilings formed an essential part of space design in royal architecture. Ornamentation through paintings, mosaic segments and chandeliers were one of the most used techniques. But with the advent of modern architecture and increasing shortage of space, designers have started focusing much more towards the functionality of the space rather than embellishing. This has resulted in almost all designers neglecting the value of a well designed ceiling that elevates the experience of the users. In spite of this general disregard, many architects around the world are still investing laborious hours in creating a holistic design approach which includes dedicated and unique ceiling designs.”
Albeit oblivion regarding ceiling design, it can be used to add value to the aesthetic of the space as much as any other aspects of the space. Ceilings can be instrumental in manipulation of scale, lighting and the general ornamentation of space. With the technology evolving and improving with each passing day, the scope of contemporizing ceilings is extremely wide. Adding elements like false ceilings, cove lights and artwork can enhance the value of the space and also impacts the general experience of the users. 3d panels and wall papers are also other options available.
AUM Architects has used the ceiling to good use in some of the projects they have worked on and the results have been remarkable “With respect to the ceiling,” says Manish “we can surely say about our commercial office project for 9 Globe. One can admire an asymmetrical ceiling accentuated with cove lights. Another example is the project for BCWebwise which has a ceiling made of 18 colored glass pieces against a subtle grey background which helps in breaking the monotony.”
Though minimalism is in vogue in this contemporary time period, still there are a number of materials and objects one can use to decorate ceilings. This includes false ceilings made out of gypsum wooden ceiling panels, mood lights, cove lights, focus lights, ambient lights, artistic ceramic slabs, terracotta tiles, mosaic segments or chips, stones and paintings – art work.
Likewise when it comes to walls and wall designs there are many options too which include lighting features, artistic wall hangings etc Love Choudhury, Design Principal, AND Design Studio says “Colors are a very essential part of wall decor. The wall colour has to be matched with the furniture and display elements of the room. The spread and intensity of the lighting features used should also compliment the colour and texture of the walls and exfoliate their aesthetic and beauty. Similarly, wall hangings and artistic fixtures, which majorly constitute of glazed surfaces, art pieces and cladding become observant factors for the viewer and also give a huge impact to the splendid decor of our homes. Conclusively, wall decor emphasizes the captivating feel of a space.”
With the onset of globalisation, a plethora of materials and techniques have become popular in the subcontinent. Highlighter walls made of exotic coloured stones like quartz and specially created artisanal cladding are one of the major elements that are incorporated. The visual as well as psychological effect is greatly enhanced as specific areas give out certain appeal of utility and aesthetic value and imbibe a sense of functionality of space.
Love adds “These days wall cladding options are available in many different materials and that can be utilized in custom-designing a wall. There are numerous types of cladding materials available nowadays, hence a homeowner can choose from a variety of options according to their needs. The type of cladding materials available are laminates, metal like aluminium, cement boards, wood, ceramic, brick, glass, porcelain, stone, plastic etc.”
In the history of well designed interiors the floors too have played an important role and at times the floor design was embedded with the culture it represented. Part of this magnanimity and extravagance in the design of can be attributed to heritage buildings. From intricate markings on the floor of Michael Angelo’s St. Peters Basilica to the recent rainbow stripes flooring of the Maggie Centre in Manchester by Ab Rogers for the pop up cancer exhibition, the noteworthiness of flooring cannot be overlooked.
“Floors had concepts and thus the design has been derived, whether it is heritage buildings or contemporary spaces,” says Sudiksha Parekh, Principal Architect, Imprint Architects, “Moroccans floors had motifs from their era. Rajasthan houses had prints on floors with colors and materials available locally. Modern designs used monochrome floors to emphasize minimalism. They are either dark or light depending on how volumetrically you want to alter spaces.”
In contemporary times too, a number of independent and luxurious properties make use of ostentatious floors to add design value to the overall design scheme. Inlays in marble can be used to create extravagant patterns on the floor. With water jet cutting, it is possible to make extensive patterns with thickness as small as 3 mm. Hardwood flooring with wooden and brass inlays is another possibility. Mural mosaics are another option where any image can be converted to a floor pattern.
In interior design climatic conditions influences the choice of material. In floor design too it is a key factor. Shaji Vempanadan, Principal Architect, Squared Architects says “India happens to have around five climatic belt zones. So it is best to choose flooring depending on the climatic zone you are in. For warm and humid places it would be good to use marble or vitrified tiles which are cool to touch. They are also moisture resistant and does not fade. High pressure laminates can also be used. Limestone flooring is best avoided in areas that are high in rainfall because it is porous and soft. It can absorb moisture and lead to moulded floor and this makes it also difficult to maintain as it gets stained easily. For cold climate, wooden flooring is good as it retains heat.”
Apart from ceilings, walls and floors, the role of colours in any design scheme is paramount. Colours can be very handy when it comes to projecting a building function and character. It is a universal language and there are certain universally accepted associations with colour.
Says Shaji “The psychological impact of colour has to be kept in mind while choosing the right colour scheme for your home; It is important to be aware of the feeling that you are trying to achieve. Is it that of light heartedness, warmth or adventurously dramatic? Light colours tend to make the room look bigger, brighter and more airy. While dark colours make it seem more cozy, exciting and dramatic. However, we believe that there are no rules in design. And a unique outcome is a result of thinking beyond preconceived notions.”
When it comes to colours paints definitely come to our mind, when it comes to selecting the right paint Shaji adds “I would say that the Zero- VOC paints are the ones in vogue currently. More than being in vogue, I think this is the need of the hour. It is very important that we mitigate the effects of development on the environment in every way possible from the macro to the micro.”
However apart from paints one can think of using ‘self finishes’ that are inherent in the original material being used for construction like exposed cement finish, natural brick, natural wood etc. Other options could be plaster board, wall papers, wood panel work, veneer on plywood finishes etc.
One of the projects Squared Architects worked on utilises colour to good effect. The project was a 4600 sq.ft campus canteen for the University of Kerala campus. Colour here is used as the design factor that makes the building stand out with an architectural expression that evokes and celebrates the vibrancy of its young users. This has been achieved primarily by the unapologetic use of bold colors and a graphic wall that enlivens the building.
The syntax of good interiors it would be safe to say depends on all the factors we have discussed above. So if you are designing your living or commercial spaces, take a detailed look at each of them. It will definitely let you attain the desired results.
Ceilings formed an essential part of space design in royal architecture
Manish Dikshit, Founding Principal, AUM Architects
The wall colour has to be matched with the furniture and display elements of the room.
Love Choudhury, Design Principal, AND Design Studio
Floors had concepts and thus the design has been derived, whether it is heritage buildings or contemporary spaces
Sudiksha Parekh, Principal Architect, Imprint Architects
I would say that the Zero- VOC paints are the ones in vogue currently.
Shaji Vempanadan, Principal Architect, Squared Architects
Cookie Consent
We use cookies to personalize your experience. By continuing to visit this website you agree to our Terms & Conditions, Privacy Policy and Cookie Policy.

