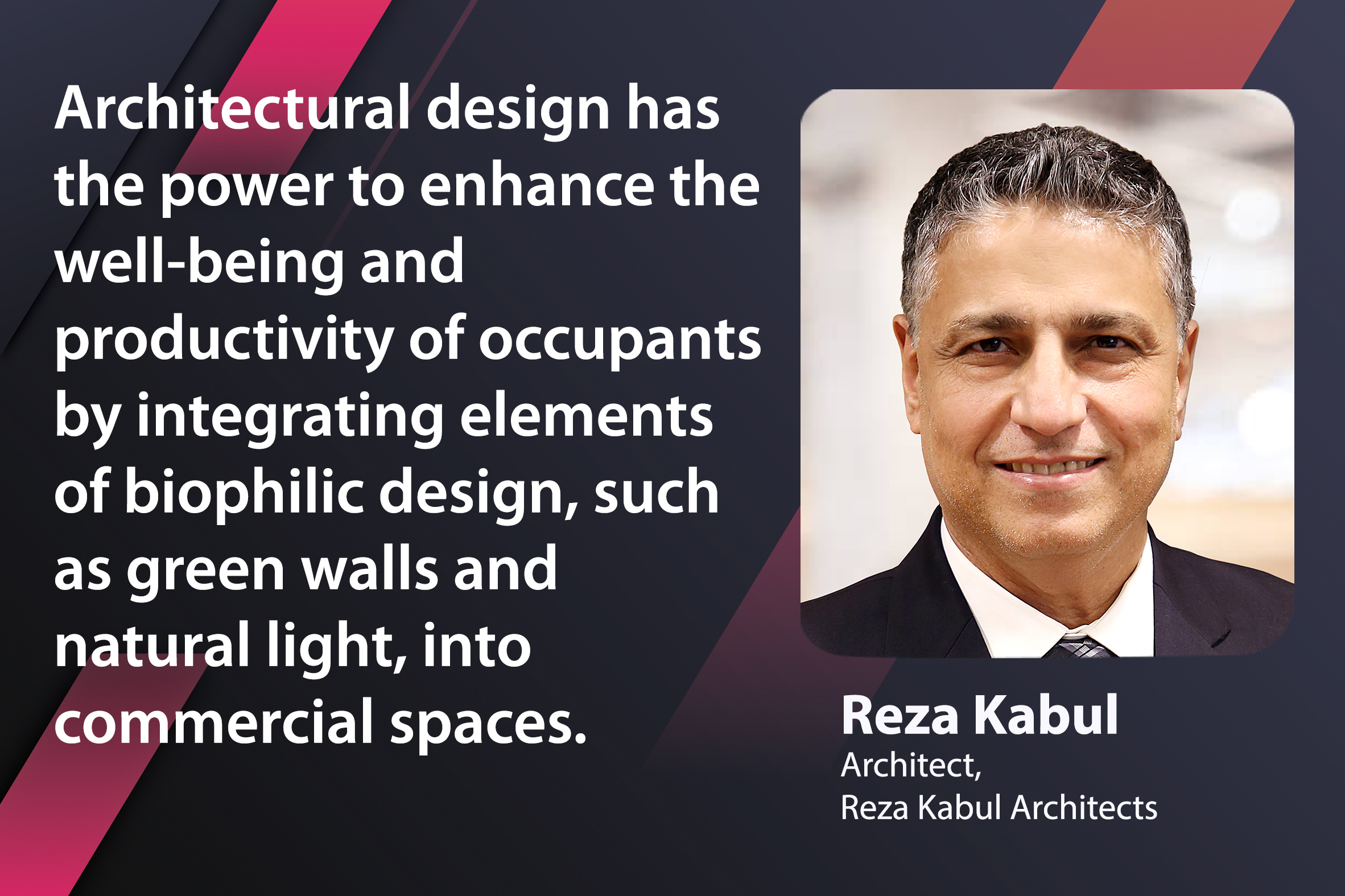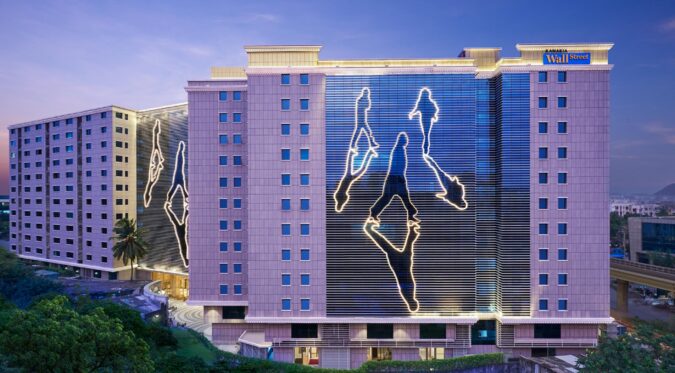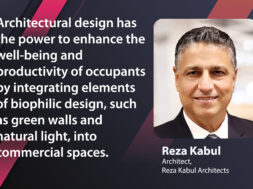Durability, aesthetics, and sustainability in commercial designs

Through a fusion of ingenuity and a deep understanding of human interaction with built environments, Reza Kabul’s designs transcend conventional paradigms. This interaction delves into the distinctive strategies and philosophies that underpin Reza Kabul’s architectural prowess, shaping commercial spaces into dynamic, adaptable, and harmonious realms that seamlessly blend functionality, aesthetics, and the human experience.
What are the key factors you consider when designing commercial buildings?
Several pivotal elements guide the orchestration of an office space design, each intricately shaping the overall process. Considerations span a spectrum of vital aspects, including the thoughtful arrangement of vehicular approach, drop-off zones, and parking facilities to ensure seamless accessibility. Vertical transportation forms another crucial facet, facilitating efficient movement across various levels. Safeguarding pedestrian flow and ensuring fire safety protocols are seamlessly integrated, thus ensuring both security and ease of movement. The interplay of vistas, lighting, and ventilation receives meticulous attention, contributing to an environment that is visually engaging and conducive to well-being. This design ethos is underpinned by a commitment to efficiency, evident in the strategic grid planning that optimises spatial utility. Moreover, building orientation aligned with the local climate and integrating sustainable practices further underscore the ethos of responsible design. These multifaceted considerations converge, giving rise to an office space that embodies functionality, aesthetics, safety, and sustainability in harmonious unison.
How do you approach integrating natural light and ventilation in commercial building designs?
When crafting commercial building designs that prioritise occupant comfort and energy efficiency, integrating natural light and ventilation is paramount. This involves a multifaceted approach that begins with meticulously considering the building’s orientation relative to the local climate, considering factors such as the sun’s path and prevailing wind directions. By strategically positioning windows and openings, architects can harness the benefits of natural light while mitigating the impact of harsh southern sun exposure. Double Glazed Units (DGU) glass also serves a dual purpose – allowing ample daylight to permeate the interior spaces while simultaneously minimising external noise and solar radiation. Furthermore, a commitment to promoting cross ventilation throughout the building layout helps optimise air circulation and maintains a fresh, comfortable atmosphere for occupants. By synthesising these techniques and principles, commercial building designs can seamlessly harmonise with their surroundings, fostering a harmonious blend of comfort, sustainability, and energy efficiency.

How do you incorporate biophilic design elements into commercial building projects to enhance occupant well-being and productivity?
The biophilic design seamlessly weaves elements of the natural world into architectural frameworks, fostering a harmonious coexistence between built environments and the living ecosystems they inhabit. This design philosophy finds expression through strategically incorporating soft scapes within the structure. Notably, integrating lush green walls at eye level and within parking levels is a compelling strategy, infusing these utilitarian spaces with a vibrant touch of nature. Moreover, the infusion of verdant life extends its reach to atrium spaces, uppermost terraces, and intimate balconies, creating a tapestry of organic interplay throughout the edifice. This intentional synergy between architecture and nature nurtures a sense of tranquillity and vitality. It resonates deeply with occupants, forging a profound connection with the surroundings and enriching the human experience within the built realm.
What strategies do you employ to create flexible and adaptable spaces within commercial buildings that accommodate different tenant needs and changing market trends?
Grid planning represents a straightforward yet highly impactful approach to creating adaptable office environments. The deliberate design choice of employing squarer-shaped columns instead of conventional rectangular ones offers a practical solution that facilitates the reconfiguration of interior spaces. This design nuance empowers the seamless removal of internal walls, enabling the amalgamation of individual offices into larger, more versatile areas. This flexible layout not only enhances the fluidity of the workspace but also underscores the effectiveness of grid planning in addressing the evolving needs of modern office dynamics.
How do you incorporate smart technologies and automation into the architectural design of commercial buildings to enhance efficiency, security, and user experience?
A comprehensive Building Management System (BMS) is meticulously crafted with MEP consultants to elevate the user experience. This holistic approach encompasses a range of innovative features, including intelligent elevator systems, 360-degree security measures, seamless video connectivity, efficient mechanical parking systems, and user-friendly building applications accessible via mobile devices. While these components may seem discreet, their harmonious integration culminates in a synergistic effect that significantly enhances the overall user journey within the built environment. This thoughtful orchestration of technology and design exemplifies how the amalgamation of seemingly small-scale strategies can collectively contribute to a profoundly improved user experience that sets a new benchmark for modern building management.
for more info visit : https://www.architectrezakabul.com/
Cookie Consent
We use cookies to personalize your experience. By continuing to visit this website you agree to our Terms & Conditions, Privacy Policy and Cookie Policy.











