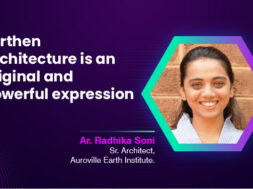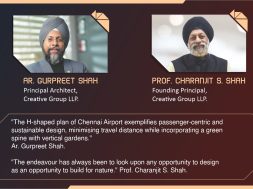Earthen Architecture is an original and powerful expression
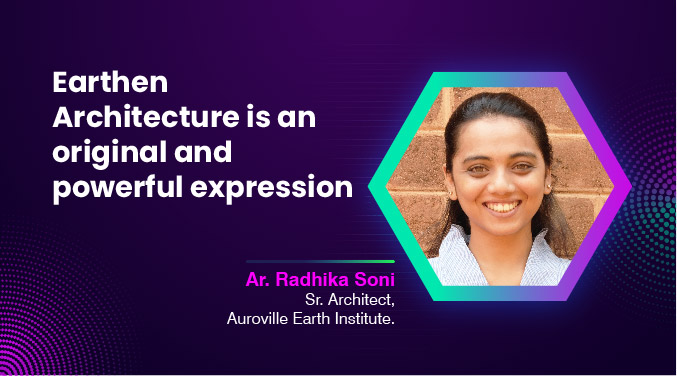
“AVEI integrates earthen construction and alternative technology with sustainable land management and energy efficiency practices to design a circular ecology,” Ar Radhika Soni, Sr. Architect, Auroville Earth Institute.
The Auroville Earth Institute (AVEI) is a non-profit organisation that specialises in the research, development, promotion, and transfer of earth-based building technologies, among the most cost-effective, low carbon, low embodied energy solutions for sustainable development and energy efficiency.
Over the last 33 years, AVEI has become one of the world’s top centres for excellence in earthen architecture, working in 38 countries to promote and disseminate knowledge in constructing sustainable habitats.
As the Representative and Resource Centre for Asia of the UNESCO Chair “Earthen Architecture, Constructive Cultures, and Sustainable Development,” AVEI aims to empower local stakeholders through an international network of experts, along with the director of the institute, Satprem Maini, and the co-director, T. Ayyappan, the current Snr. The architect of the institute, Radhika Soni, strives to revive traditional skills and link vernacular traditions of raw earth construction with modern technologies of stabilised earth with their team of architects, engineers, masons, and workers.
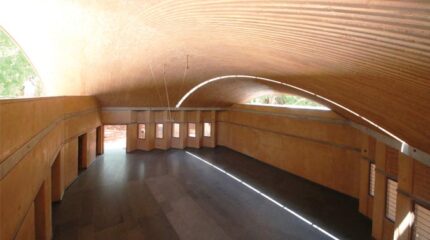
I have been working with the Earth Institute for nearly a decade, leading the architecture team for construction projects and actively engaging in training and technology transfers. The projects executed by me and AVEI showcase our extensive research and technologies that use earth as a building material, thereby maximising the use of local resources and minimising the use of steel, cement, and other high embodied energy building materials.
The Sharanam Center for Rural Development in Pondicherry for the Sri Aurobindo Society is one of many projects she participated in. A conference hall, four single-story dormitories, and four double-storey lodges were constructed for the project with Poured Earth Concrete (PEC) foundations, Compressed Stabilised Earth Blocks (CSEB) walls, a load-bearing masonry shell built with CSEB in the ‘free spanning’ technique developed by the Earth Institute, Ferro-cement structural elements, lime stabilised earth plaster, woodwork from recycled local hardwood kalimarudu, and stone flooring.
The conference hall walls are cast with PEC using a customised adjustable formwork system to accommodate the obliquely intersecting walls that allow passive ventilation without direct light falling on the projector wall. An RCC slab and a masonry conical vault roof (spanning 15 to 6.6 meters). The soil that produced the CSEBs and PEC was excavated from the site, significantly reducing transport emissions. The excavated pit is now a rainwater percolation pond and wastewater treatment system.
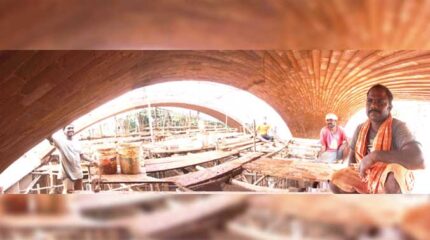
I am also a faculty member for the training courses, educating architects and engineers from Habitat for Humanity, Sri Lanka, and the Aga Khan Agency for Habitat, Syria, as part of the AVEI technology transfers.
Earth, as a building material, reduces the initial embodied energy of buildings. Other appropriate technologies like ferro-cement, biological wastewater treatment, solar lighting, and wind and solar power are all extensively used for integrated sustainable design by Radhika and AVEI. They combine earthen construction and alternative technology with sustainable land management and energy efficiency practices to design a circular ecology.
for more info visit : https://www.earth-auroville.com/
Cookie Consent
We use cookies to personalize your experience. By continuing to visit this website you agree to our Terms & Conditions, Privacy Policy and Cookie Policy.
