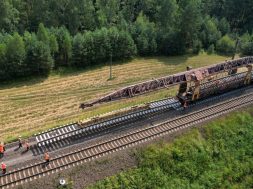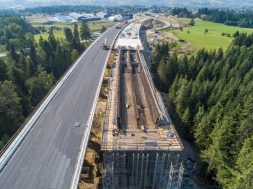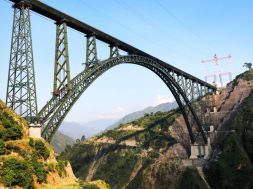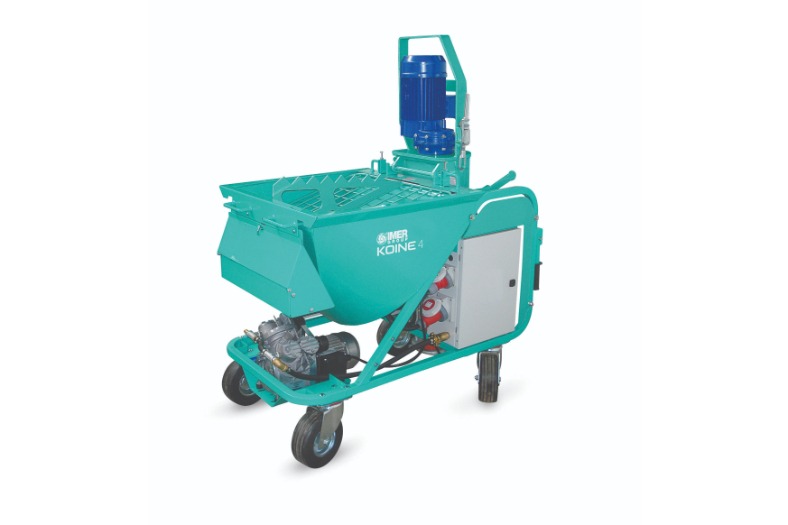Earthquake-Resistant Construction [June 2012]
Prof. MD Apte, Chartered Engineer talks about the means of building earthquake-resistant structures
Till some time back it was considered that on the earth only some locations are susceptible to earthquakes and others are immune! Now it is accepted that all the countries on the earth are liable to earthquakes and lands can only be grouped into 5 zones (Zone I where the event is active at its highest to Zone V where it is the least active) depending upon frequency as well as severity of the earthquakes. The severity has an indeterminate character and therefore whole planet needs be considered as prone to earthquakes and due precautions are required to be taken to ensure least damage in case of occurrence of the event. The whole world accordingly has been mapped in these five seismic zones. A map of India indicating various seismic zones has been given here for reference.
Many South American and European countries (especially those having experience of severe and frequent earthquakes) have devised some practices and regulations for construction of buildings to minimise likely damage to the structures in case of incidence of earthquake. In India, Disaster Management Cell at the Central Government level has initiated certain guidelines for the purpose. The guidelines as provided by some European and South American countries have been compiled in a small booklet entitled, ‘Earthquake-Resistant Confined Masonry Construction’ by National Information Center for Earthquake Engineering (NICEE) located in IIT Kanpur. At the actual implementation stage some modifications to these guidelines may have to be incorporated to suit local specifications as approved (if any) by local authorities.
Since India (except some pockets in north-east and North-West) was so far considered to be earthquake-free, no general guidelines for construction were existent. Only local populations (near the earthquake sites) devised their own ways to face the disasters when occurred. Generally they maintained single or double storey buildings with light weight construction materials available locally. This was found to be adequate for their purposes. However, during the last few decades, the earthquake started being experienced in other areas like South as well as North India, the question of safer construction in earthquake-prone areas was being faced as a national necessity.
As touted, cement is best building material and it lasts long as well if constructed properly. That is why mainly RCC (columns and beams framed) structures are being erected everywhere even as a quake-resistant structure. The cement (as against lime, its previous incarnation) is considered to be the best for multi-storied structures. Buildings of up to 100 stories tall have been constructed with cement in various places all over the world. Currently billions of tons of cement is being manufactured and used annually for construction purposes throughout the world. Rather its quantity of use is being considered as an important parameter for measuring ‘Development Index’ of nations.
However, cement appears to be a substance which is ‘unfriendly’ to nature. Problems with use of cement for construction are serious ones regarding environmental pollution and green house gases (GHG) emission. During manufacturing (even in dry process), GHG emission is at the rate of 11 tons of CO2 emitted per 30 tons of cement manufactured. It is a huge amount by any standard. It has been indicated by concerned laboratories that currently the atmosphere contains CO2 to the extent of over 380 PPM. Cement appears to be one of the main abettors to the GHG emission which is required to be reduced to sustain safety of environment to life on the Earth. Therefore, use of cement in construction needs to be discouraged.
In addition, while using one ton of cement per month in an year, for creating or maintaining construction assets including roads, heat is generated and passed on to the environment at the rate of more than 3000 calories each day for whole of the year! In addition, cemented surfaces during day time do absorb solar heat and release it to atmosphere during cool night hours, is another problem. This heat released to the atmosphere adds directly to the earth warming effect. When tall buildings are constructed, people need lifts for vertical movement. They need electricity and this use of energy adds to GHG emission further. Being away from the nature i.e. soil, certain health benefits due to contact with soil (to improve immunity against pathogenic germs, smooth functioning of metabolism process in human body due to constant environmental pressure etc.) are not available for people. Construction of tall structures in cement concrete results in a very heavy structure and in case of earthquakes becomes very risky for the people living therein. Under enhanced seismic threat, use of this material in large-scale is not recommended. Any natural local material like slaked lime, instead of cement, used in masonry of buildings will surely be resulting in greener construction.
As an effective measure against severe damage, it is suggested that the plan of a structure is rectangular in shape with length to width ratio not exceeding 4.0. This will give equal resistance to seismic forces on any directions. The buildings in earthquake prone areas therefore should not be very tall; not more than 3-4 storeys high and therefore no need of lifts for vertical transportation.
Today, whole of India is earthquake prone with only some variation in frequency and severity, this rule must apply all over the country. This gives another advantage that RC columns need not be very large and 110 X 110 mm cross section may prove adequate. It also becomes clear that the walls between columns can be of half-brick thickness and therefore the resulting construction will be a lightweight one. What we shall get thereby is known as ‘confined-masonry construction’ as devised in countries facing frequent and severe earthquake threats since long in the past.
Brief description of this variety of construction will be in order at this point. Rows of columns held between plinth and floor or between floors or between floor and terrace tie-beams (continuous from plinth to parapet wall top) standing at a distance of 4 to 5 metres apart as well as at the junction of walls and also on both sides of wall openings like doors or windows must be all along the walls of the building. The ground floor columns will be erected without (individual) footings but on plinth tie-beams. All tie-beams will be of 110 X 110 mm size. The walling within the confines of tie-columns and tie-beams will be of half brick masonry; 110 mm thick.
Confined masonry is suitable for low-to-medium rise buildings. A site with ground acceleration up to 0.2g (corresponding to Zone III) can have a building up to 4-storey tall. A location (falling in Zone IV) can have a building up to 3-storey high since it has the design ground acceleration up to 0.3g. The plot of land, (in Zone V) where design ground acceleration is in excess of 0.3g, should have a building of up to 2-storey high only.
Architectural Guideline at a Glance (Appendix – A)
The top 10 architectural design requirements related to confined masonry buildings are:• Building plan should be regular• The building should not be excessively long relative to its width; ideally, the length-to-width ratio should not exceed 4.0• The walls should be built in a symmetrical manner• The walls should be continuous up the building height• Openings (doors and windows) should be placed in the same position up the building height• Tie-beams should be placed at every floor level at a vertical spacing not to exceed 3m• Tie-columns should be placed at a maximum spacing of 4m• At least two confined walls should be provided in each direction• Wall density of at least 2 per cent is required to ensure good earthquake performance of confined masonry construction• Confined masomy is suitable for low-to medium-rise building construction (one-to four-storeys high), depending on the seismic zone.
A new concept of ‘wall density’ has been included in this construction. The wall density is defined as the ratio of cross sectional area of the walls in one direction on a floor in the numerator and the total floor area of the building since that level up as denominator. At every storey, wall density must not be less than 2 per cent for design ground acceleration below 0.2g; less than 4 per cent where design ground acceleration exceeds 0.2g but is below 0.3g; and less than 5 per cent where design ground acceleration exceeds 0.3g. Cross sectional area of walls in a floor in a direction is the total length of the wall in that direction in one floor (less all the openings for doors and windows in that floor) multiplied by the thickness of the wall/s. The denominator in the wall density ratio consideration is the floor area of the building of all upper floors including that on which the walls being considered are standing.
In any wall on ground floor the total length of openings (in that wall) must not exceed 50 per cent of the length of that wall. This percentage will not exceed 42 per cent in second floor while on subsequent upper floors it will not exceed 33 per cent of the length of the wall.
NICEE has provided broad Guidelines to Architects for designing the building and Guidelines for Engineers for constructing the structure. It must however be noted that all the details provided in appendices are for guidance only. Engineers may have to modify them suitably keeping in mind special needs of the locations where local authorities might have already approved certain way of construction and details of specifications.
Reinforcement for tie-columns as suggested is for (top) two floors of the building. In case taller buildings are proposed the main steel reinforcement, may be changed to bigger size bars to strengthen the lower columns. The size of columns, however, needs no increase. With floor panels of about 25 sq mtr supported by at least four tie-columns, more than 12 mm longitudinal bars may not be needed as main reinforcement. This will ensure lot of economy due to saving in cement and steel.
The foundation for walls need to be taken to hard murum base in the ground since the structure is not very tall and therefore lighter. In the foundation trenches over a lean concrete layer of about 15 cms depth, the rubble walls can come up to plinth level ending in with plinth beam around the room floors. Tie-columns need be founded in the rubble masonry at the same time.
In the buildings steel as well as cement is minimum and hence its mass is restricted. The construction will be greener since cement used is very small in quantity. Lime being the primary material used for masonry purposes, use of cement mortar will be also dispensed with.
Thin walls, columns and beams with not very tall construction, the structure will be (comparatively) very light and therefore in case of earthquakes, the damage is likely to be limited. Therefore the building will also be less risky. By using the guidelines offered by NICEE as well as Disaster Management Cell of the Government of India we can have all our buildings more environment-friendly and safer.
Construction Guidelines at a Glance (Appendix – B)
General• Good workmanship• Quality building materials
Tie-columns• Reinforcement for the first storey tie-columns should be assembled before the foundation construction takes place• The tie-column reinforcement should consist of four 10 mm diameter deformed bars ( 4-10 mm bars) for longitudinal reinforcement, and 6 mm ties at 200 mm spacing (6mm@200 mm). Vertical bars should be lapped by a minimum of 500 mm (or by at least 40 times the bar diameter)• The minimum tie-column cross sectional dimensions are 100 mm by 100 mm. Foundation and plinth construction• A plinth band should be constructed on top of the foundation.
Wall construction• Minimum wall thickness is 100 mm; wall height/thickness ratio should not exceed 30• Toothed edges should be left on each side of the wall; alternatively, horizontal dowels should be provided at the wall-to-column interface.• Pour concrete in the tie-columns upon the completion of desirable wall height. Bricks should be moistened before the concrete is poured. The concrete needs to be vibrated thoroughly. Formwork support must be provided.
Tie-beams• Tie-beams are constructed atop the walls at each floor level• The tie-beam reinforcement should consist of four 10 mm diameter deformed bars for longitudinal reinforcement, and 6 mm stirrups at 200 mm spacing. The tie-beam reinforcement needs to be continuous, with the longitudinal reinforcement bars lapped by at least 500 mm• Proper detailing of the tie-beam to tie-column connections is a must for satisfactory earthquake performance• The minimum tie-beam cross-sectional dimensions are 100 mm.
In view of the increase in earthquake frequency in and around India as experienced in Mar-Apr 2012, it is suggested that construction of buildings must be restricted to maximum 4 storeys. Such buildings will not need elevators for vertical movement and hence are energy efficient as well. Staircases are suggested to be separate from the building (rectangular) plan.References: Earthquake-Resistant Confined Masonry Construction Booklet by NICEE, Kanpur(The views expressed are author’s personal)
Cookie Consent
We use cookies to personalize your experience. By continuing to visit this website you agree to our Terms & Conditions, Privacy Policy and Cookie Policy.









