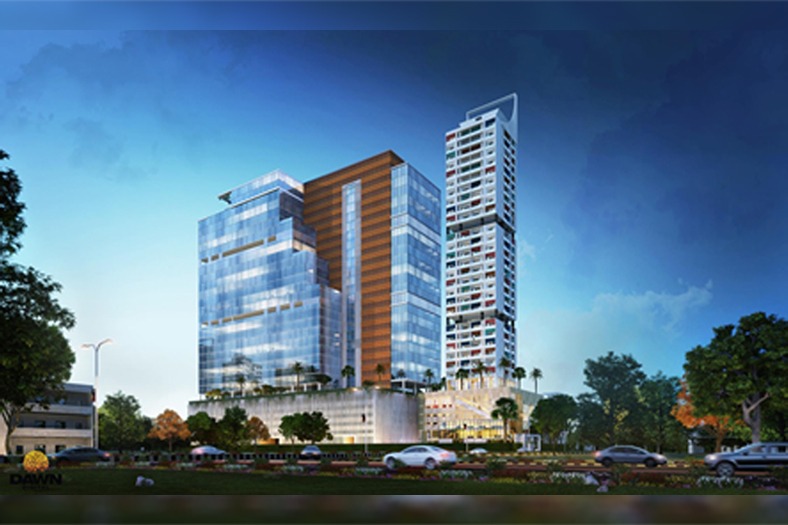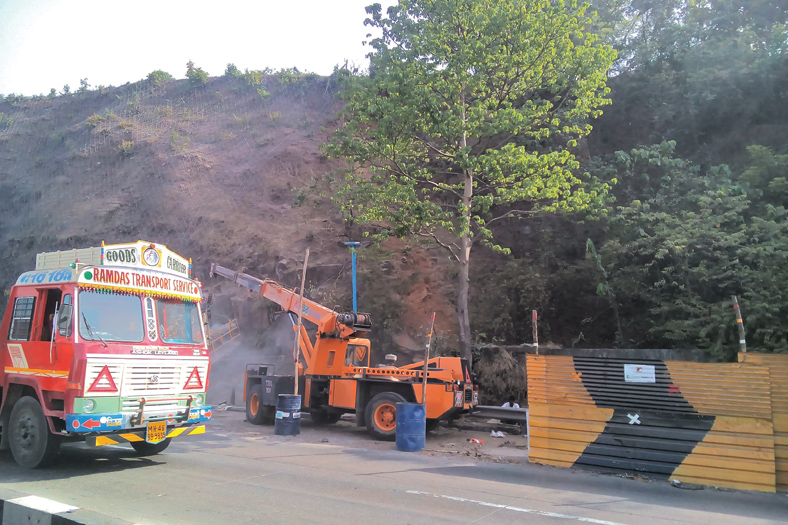Growing tall with material efficiency
Growing tall with material efficiencyGoing vertical is becoming more and more relevant for today’s growing housing need. Growing vertical, however, involves architectural research and innovation to cope with the possible challengesToday, experts feel that vertical development is the only solution for the developers to meet the growing need for housing. However, growing vertical involves architectural research and innovation to cope with the wind pressure, load and other challenges. One has to take into consideration of all these facts and thoroughly plan the architectural design, construction materials, safety issues, fire fighting technique and the building technology.Building materials for high-rise buildingsBriefing about building materials used in high-rise buildings, Diipesh Bhagtani, Executive Director, Jaycee Homes, said, “In most of the high-rise buildings, concrete and steel or other metal frames are used. While steel traditionally was the favoured metal for such construction, new alloys are now sometimes preferred as they are less susceptible to corrosion. Traditionally bricks were used for internal wall along with outer walls. Of late siporex blocks are used for internal partition walls to reduce weight in a high-rise building. Full height French windows are provided for aesthetics and weight reduction. ACP Panels are the highlight today for outer walls of a high-rise building. These panels also reduce weight and heat. Apart from this, water- and temperature-resistant plywood is used for reducing weight and for durability.”According to Aman Agarwal, Director, KV Developers, “In a conventional RCC high-rise buildings, the grade of concrete and steel is richer in specification than normal buildings. We use M50 and M60 grade of concrete against the normally used M20-M25 for critical elements of the buildings which give the building the requisite strength along with economical size of the structural elements, in higher grades of concrete silica which is added along with cement to concrete.”On the other hand, Mayur Shah, Managing Director, Marathon Group, said, “We have been using the most modern aluminium shuttering technology for construction of our high-rise projects. We were the first among any individual real estate developers in Mumbai to use Mivan technology for construction of high-rises in the city. Use of Mivan technology results in lesser use of steel in construction, quicker completion of slabs and does not require external plastering of the structure. Besides, we have used upgraded quality of concrete from M20 to M60 and have also come up with our own concrete mix consisting micro silica and fly ash.”Tackling wind loads and temperature-related issuesHigh-rise building face issues like wind loads and temperature and it needs to be addressed properly. Talking about how the company is tackling this issue, Mr Agarwal said, “During the design stage of the structure, the issues related to wind loads and temperature are considered and the design carried out accordingly. For buildings up to 100-120 metre height, generally the foundations and structural components like the beams and columns are strengthened as per codal provisions. These buildings are provided with expansion joints which enable safe movement against wind loads and temperature. For buildings, which have height more than 150 metre, a detailed study of the effects of wind is done in a wind tunnel and the outcomes of the same are included in the design. Special dampers called tuned mass dampers, etc. are used to reduce the effect of deflections caused by wind loads and temperature.”Moving man and materials at high-rise constructionTransportation of building materials for high-rise building is challenging. One of the basic challenges which come in construction of high-rise is safely transporting building materials and workers to higher floors during construction in a safe manner. Other challenges are due to space constrains and wind loads. Discussing about these challenges, Mr Agarwal said, “The placement of the vertical transportation equipment is to be done carefully so as to allow the safe transportation of the man and material while the subsequent works are being taken up.”Talking about addressing the challenges faced for transportation of building materials, Mr Agarwal said, “The challenges are overcome with the use of specialised equipment such as tower cranes which are available in a range of capacities from 0.5 tonnes to 5 tonnes. These are used for shifting formwork, steel and concrete. Concrete pumps are used to pump large volumes of concrete during casting of floors, etc. Builder hoists are modified lifts which are used for transporting bricks, sand, etc. Passengers and heavy material hoists are used to transport people and workers and other materials to higher floors. Working platforms are used to carry material and enable working on the outer sides of the high-rise buildings.”According to Mr Bhagtani, “The new construction technologies such as jump form and mivan are used for the high-rise buildings. These technologies are well researched and used in other countries. Material lifts, boom cranes, winch, gondola lifts and shaft lifts are used as and when required.”Whereas Mr Shah said, “We, at Marathon, use advanced technology tower cranes for shifting of steel reinforcement. It minimises the labour intervention and at the same time delivers faster speed of construction. For other materials depending upon quantum of materials to be lifted and project completion timeline, we are deploying material lifting elevators. Similarly elevators are deploying for labour movement. All these technologies come with necessary safety devices.”Effective insulationsProviding an efficient insulation to the high-rise buildings is one of the key challenges. Mentioning about insulators preferred for high-rise building, Mr Agarwal said, “Residential building insulation is taken care by the external brickwork or block work done in every flat. Block work in aerocon or hollow concrete blocks outperform the bricks by about 5 to 10 per cent. Further providing reflective glass and using lighter shades of external paint enhance the insulation. Use of nets in corridors helps insulate by allowing air flow and restricting sunrays during the day.”Whereas, Mr Bhagtani feels, “The insulator that is normally used, which is very effective in controlling heat, is thermocol sheets in false ceiling with POP. Full-size glass windows with anti-UV rays coating and film are also used to reduce heat. ACP panels for outer walls with anti-UV film are also used these days which not only reduce weight but also function as a good insulator. Another form of insulator that is used is glass wool. This being very expensive is used in very select projects by the developers.”Focus on energy efficiencyWith the growing concern on global warming, the project developers are playing their parts in terms of providing energy efficiency. KV Developers provides STP which enables recirculation of treated water for toilet flushing and water for landscaping. It installs energy-efficient lamps in common areas and also allows adequate airflow inside the building envelope.Whereas, Jaycee Homes ensures use of power saving electric equipment and fittings such as switches and circuit breakers. “All the white goods provided including the elevators are energy saving. The wiring used is of high quality and well insulated which helps in conserving energy,” Mr Bhagtani claims.Marathon Group has introduced the concept of ‘solar envelope’ study in its properties to design building layout and building in such a way that there is sufficient day light and at the same time unnecessary heat is reflected back.
Cookie Consent
We use cookies to personalize your experience. By continuing to visit this website you agree to our Terms & Conditions, Privacy Policy and Cookie Policy.









